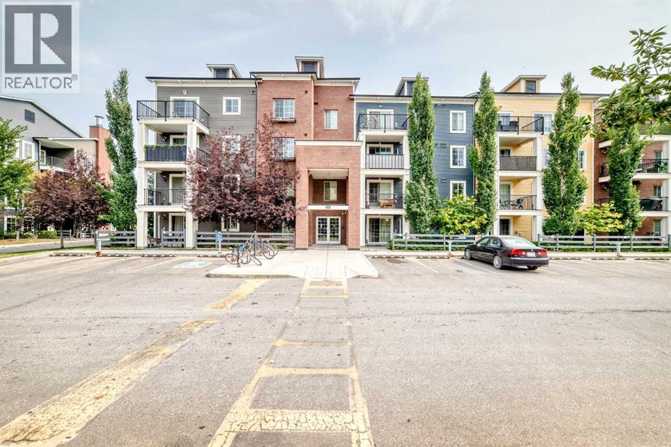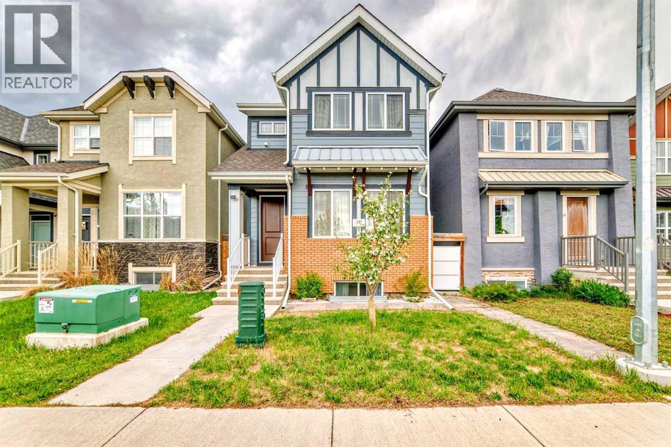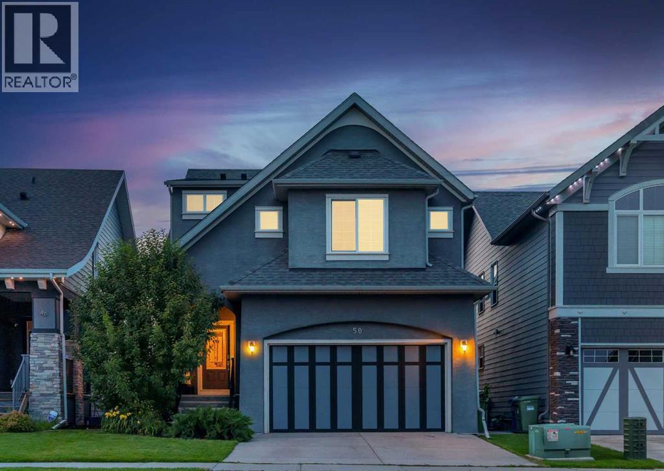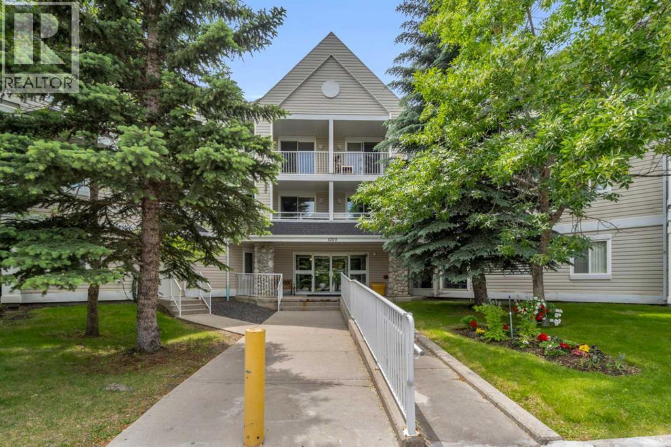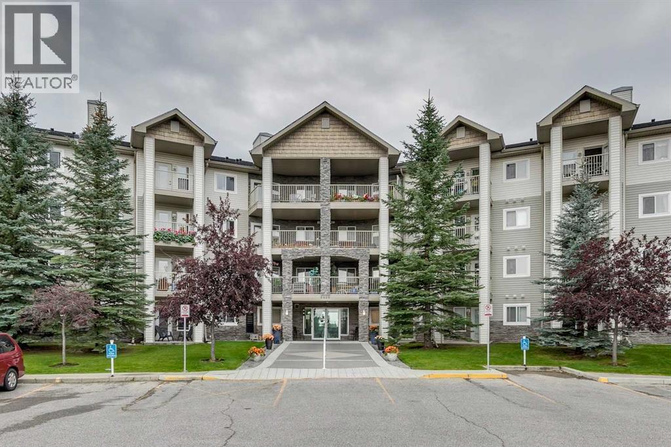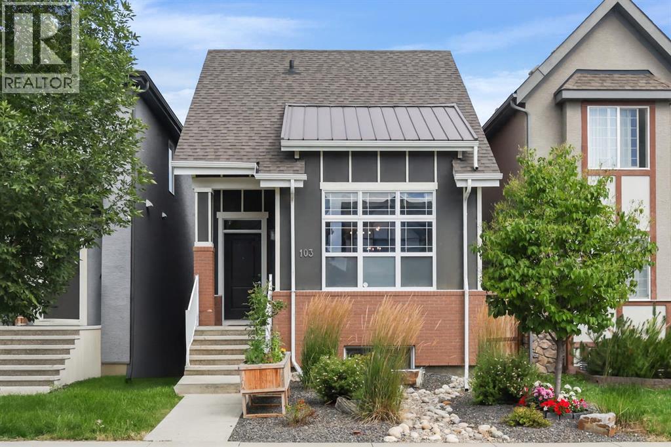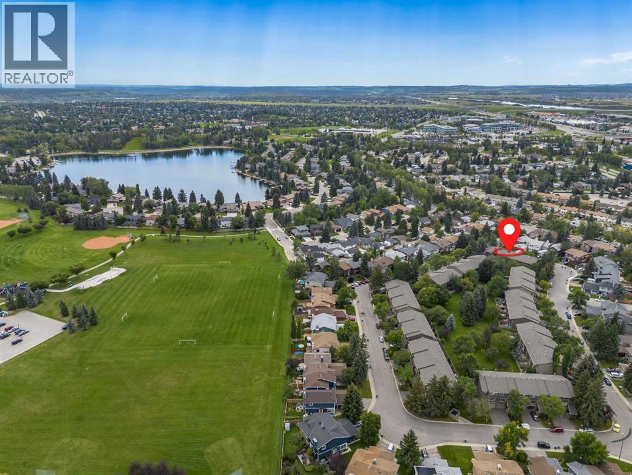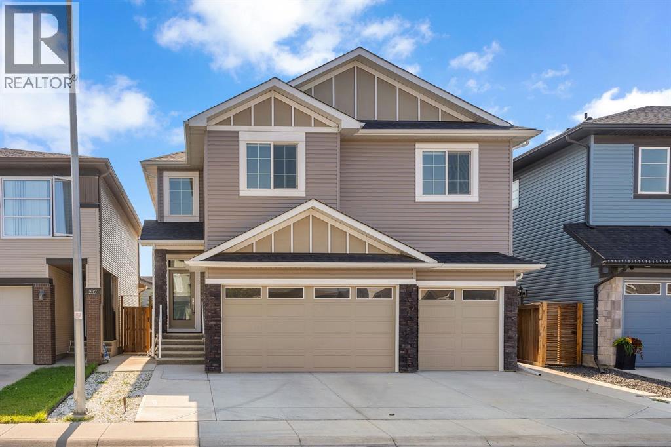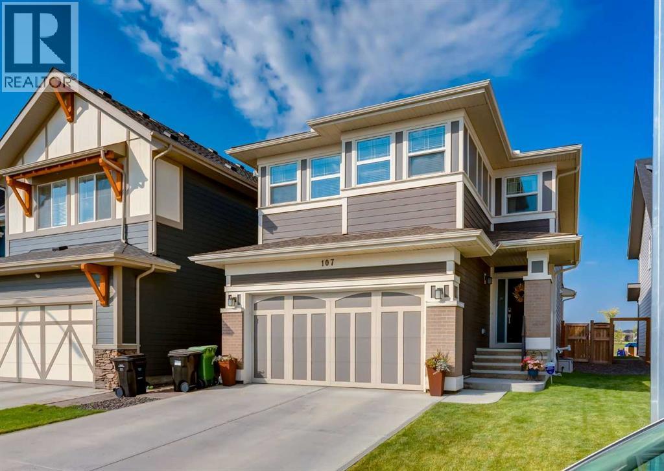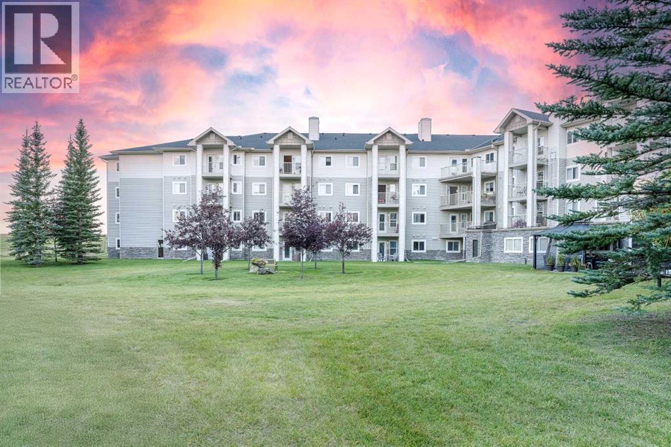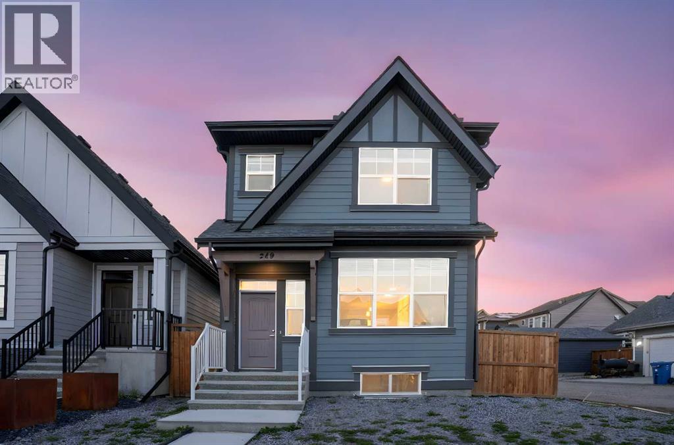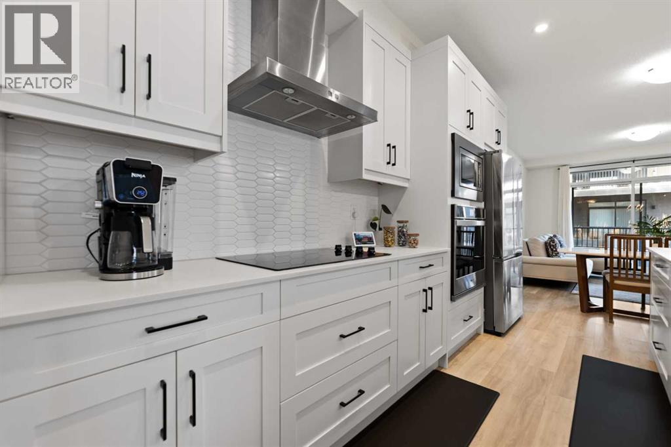
200 Seton Circle Se Unit 4101
200 Seton Circle Se Unit 4101
Highlights
Description
- Home value ($/Sqft)$423/Sqft
- Time on Housefulnew 5 days
- Property typeSingle family
- Median school Score
- Year built2022
- Mortgage payment
Your dream home is finally here! Introducing The Atwood—one of Logel Homes’ best-selling floor plans in the award-winning Seton Development by Calgary’s Multi-Family Builder of the Year (2021)! This stunning ground-floor corner unit is designed for those who demand style, comfort, and convenience. Step into elevated living with 9-foot ceilings, two spacious bedrooms, and two luxurious ensuite baths. The gourmet kitchen is fully equipped with a built-in wall oven, electric cooktop, stainless steel appliances, and quartz countertops, while the full-height tiled ensuite shower adds a touch of sophistication. A high-efficiency washer and dryer complete this perfect package. Enjoy year-round comfort with your own underground heated titled parking stall, and experience the best of Seton—surrounded by shopping, dining, the YMCA, South Campus Hospital, and more coming. This rare gem won't last! Book your showing before it's gone! (id:63267)
Home overview
- Cooling Central air conditioning
- Heat type Forced air
- # total stories 4
- Construction materials Wood frame
- # parking spaces 1
- # full baths 2
- # total bathrooms 2.0
- # of above grade bedrooms 2
- Flooring Vinyl plank
- Community features Pets allowed with restrictions
- Subdivision Seton
- Lot size (acres) 0.0
- Building size 988
- Listing # A2254916
- Property sub type Single family residence
- Status Active
- Bathroom (# of pieces - 4) 3.301m X 1.5m
Level: Main - Foyer 4.139m X 1.853m
Level: Main - Living room 3.911m X 3.377m
Level: Main - Dining room 3.911m X 1.728m
Level: Main - Primary bedroom 3.301m X 4.596m
Level: Main - Kitchen 3.911m X 4.673m
Level: Main - Bedroom 3.301m X 3.024m
Level: Main - Bathroom (# of pieces - 4) 1.5m X 3.225m
Level: Main - Laundry 1.777m X 1.753m
Level: Main
- Listing source url Https://www.realtor.ca/real-estate/28848726/4101-200-seton-circle-se-calgary-seton
- Listing type identifier Idx

$-720
/ Month

