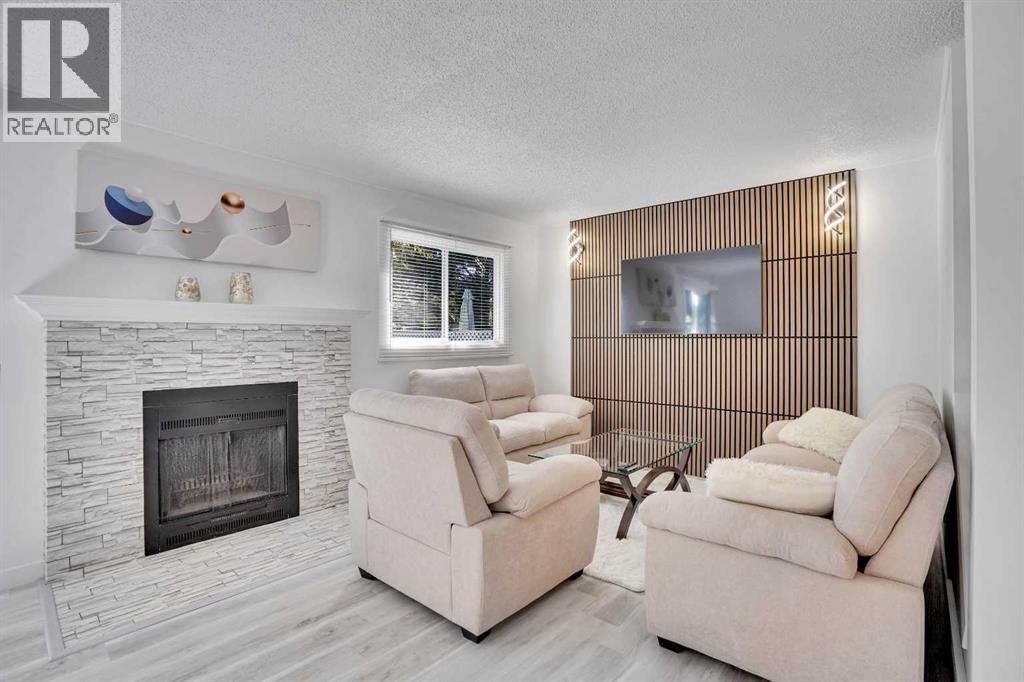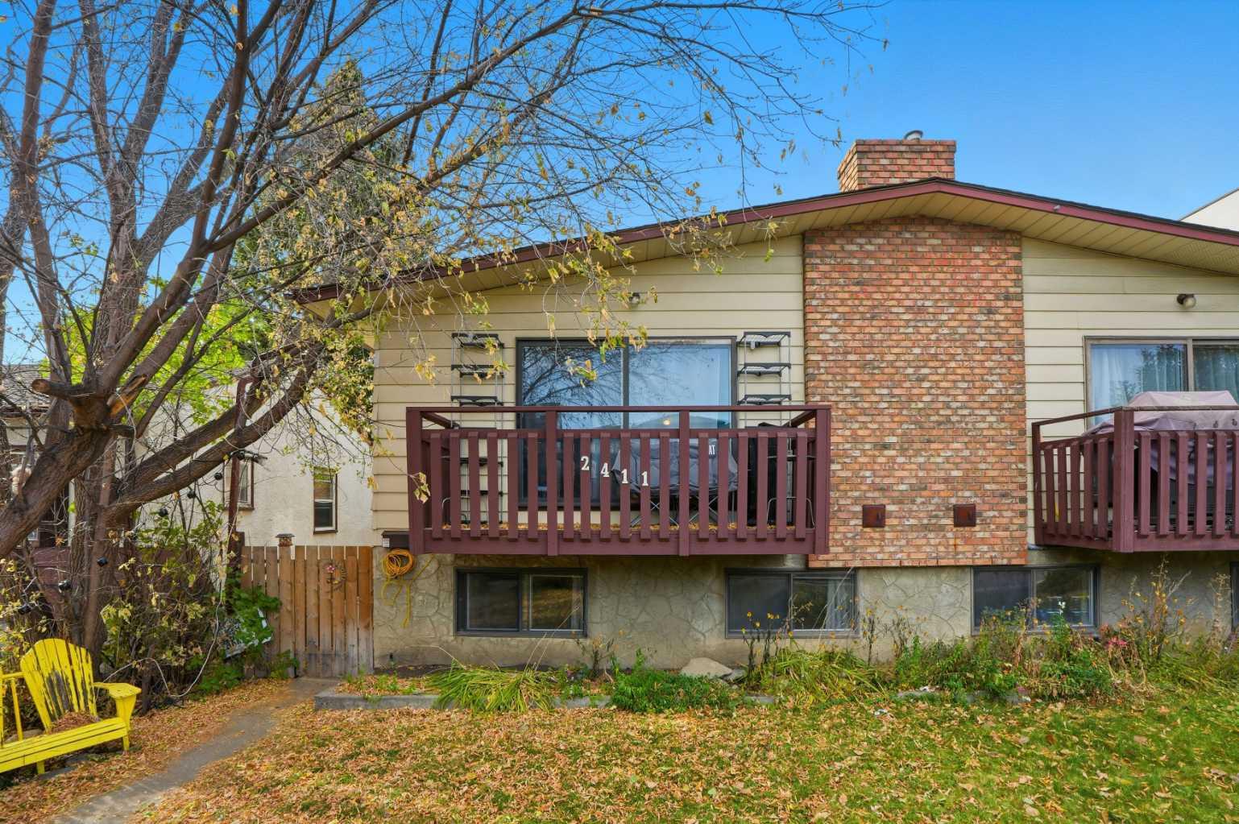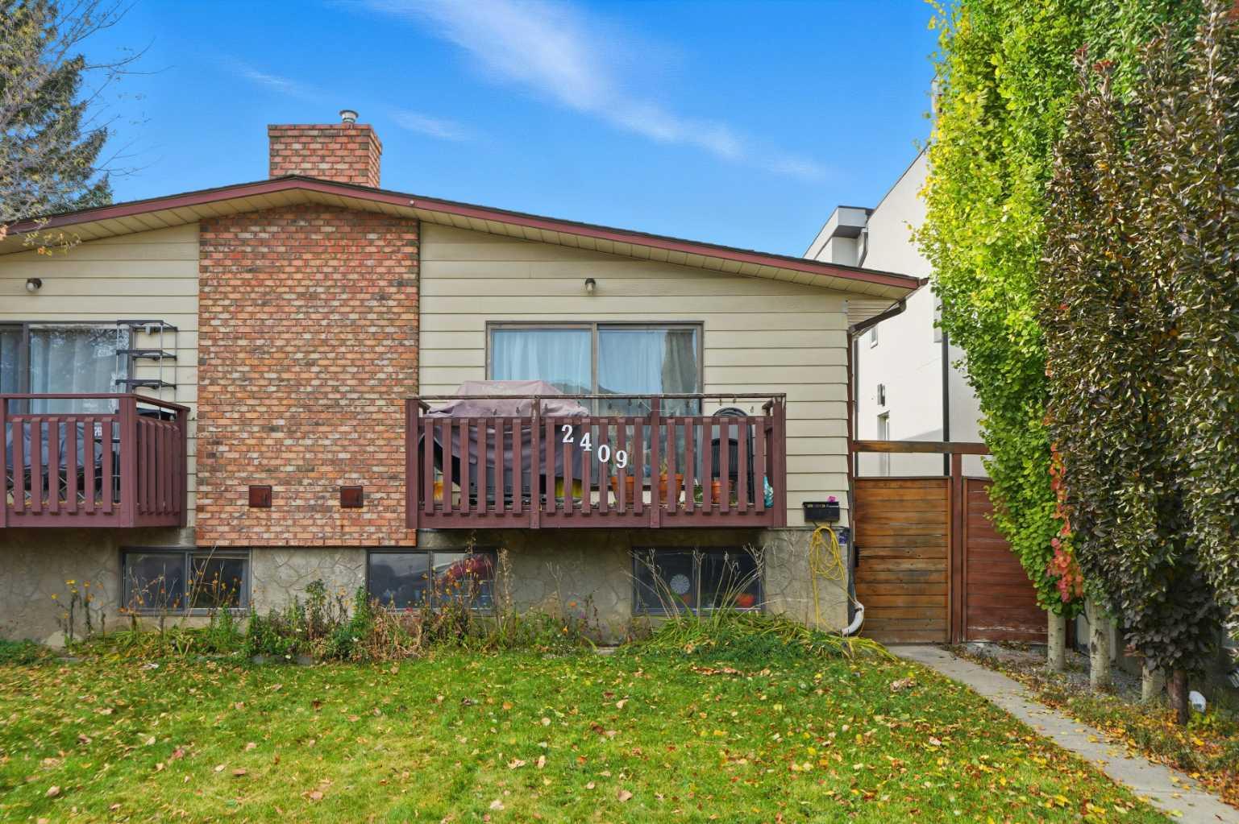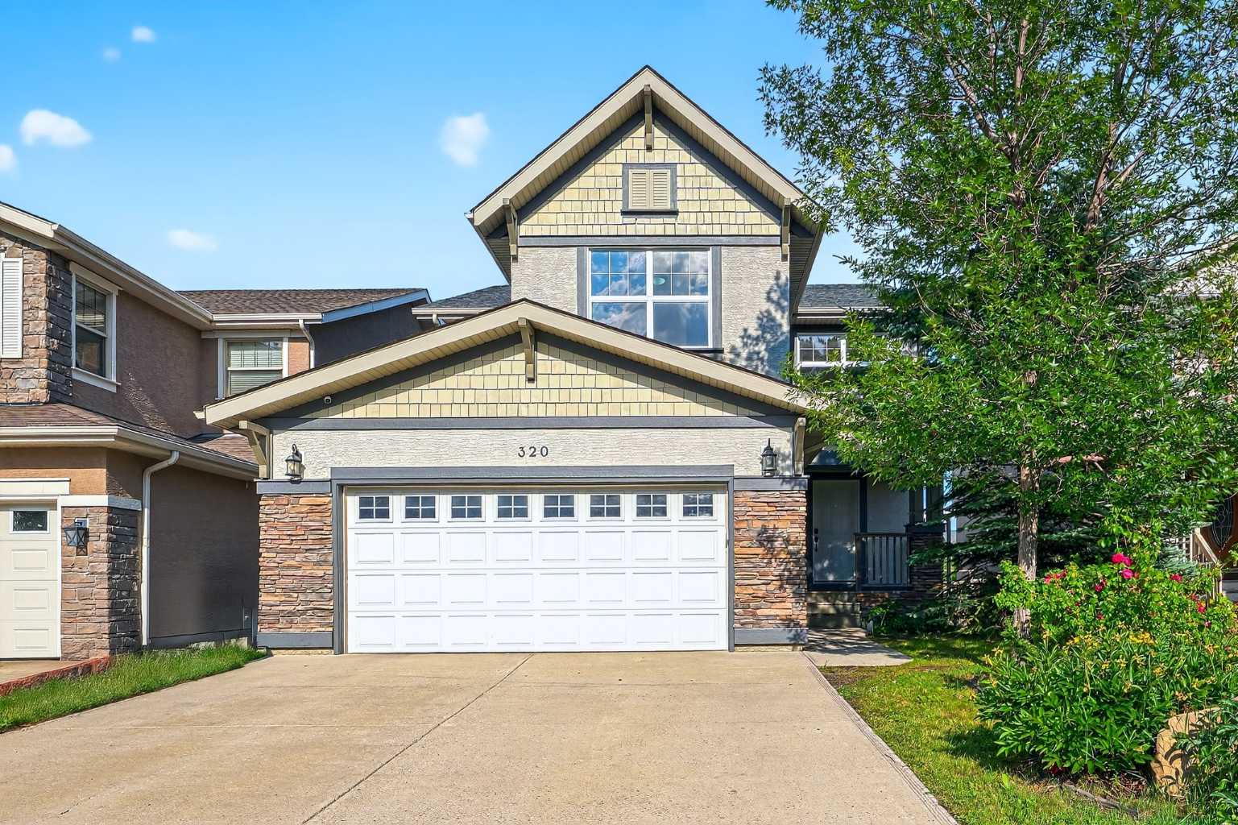
200 Shawnessy Drive Sw Unit 95
200 Shawnessy Drive Sw Unit 95
Highlights
Description
- Home value ($/Sqft)$359/Sqft
- Time on Houseful59 days
- Property typeSingle family
- Neighbourhood
- Median school Score
- Year built1981
- Mortgage payment
PREPARE TO BE AMAZED!This STUNNING, fully FURNISHED, and UPDATED 2 bedroom, 1.5 bathroom townhouse is situated in the highly sought-after community of Shawnessy. Upon entering, you'll notice the pride of ownership evident throughout, with a flowing layout, designated dining area, spacious living room featuring a wood-burning fireplace and modern TV accent wall. The kitchen boasts new stainless steel appliances and ample beautiful cabinetry. Patio doors lead to a private, fenced backyard, offering endless possibilities for outdoor living. A convenient powder room completes the main level. The upper level features two generously sized bedrooms and a four-piece bathroom. The developed basement currently is utilized as a fully functional bedroom with closet, which can easily be transformed into a recreation room. This well-managed, pet-friendly complex has undergone recently significant improvements and is located mere steps from schools, Fish Creek pathways, parks, LRT, and shopping. Don't miss this incredible opportunity to own a home in a fantastic location – schedule your private showing today! (id:63267)
Home overview
- Cooling None
- Heat source Natural gas
- Heat type Forced air
- # total stories 2
- Construction materials Wood frame
- Fencing Fence
- # parking spaces 1
- # full baths 1
- # half baths 1
- # total bathrooms 2.0
- # of above grade bedrooms 2
- Flooring Carpeted, vinyl
- Has fireplace (y/n) Yes
- Community features Pets allowed, pets allowed with restrictions
- Subdivision Shawnessy
- Lot size (acres) 0.0
- Building size 1114
- Listing # A2250524
- Property sub type Single family residence
- Status Active
- Primary bedroom 3.048m X 3.962m
Level: 2nd - Bedroom 3.149m X 3.862m
Level: 2nd - Bathroom (# of pieces - 4) 2.819m X 1.548m
Level: 2nd - Storage 2.338m X 2.006m
Level: Basement - Furnace 3.962m X 2.006m
Level: Basement - Recreational room / games room 4.929m X 3.252m
Level: Basement - Dining room 2.21m X 3.938m
Level: Main - Bathroom (# of pieces - 2) 0.89m X 2.31m
Level: Main - Kitchen 2.134m X 3.834m
Level: Main - Foyer 1.957m X 2.414m
Level: Main - Living room 6.224m X 3.377m
Level: Main
- Listing source url Https://www.realtor.ca/real-estate/28768405/95-200-shawnessy-drive-sw-calgary-shawnessy
- Listing type identifier Idx

$-636
/ Month












