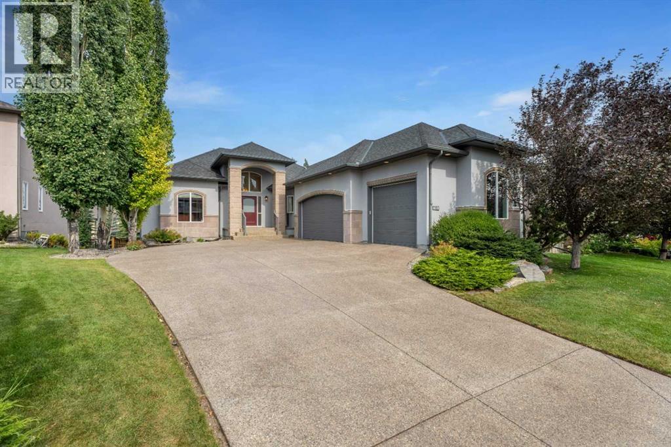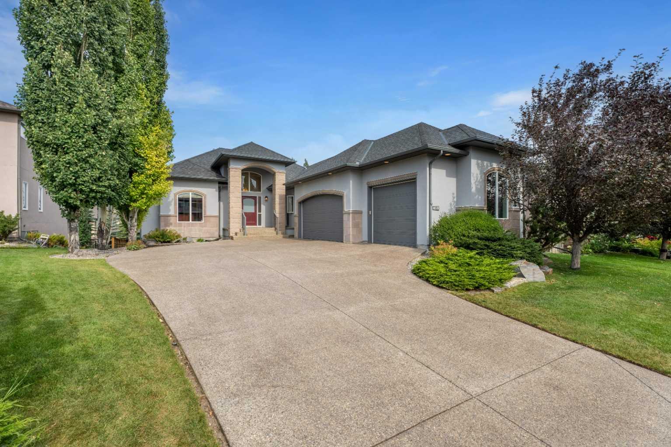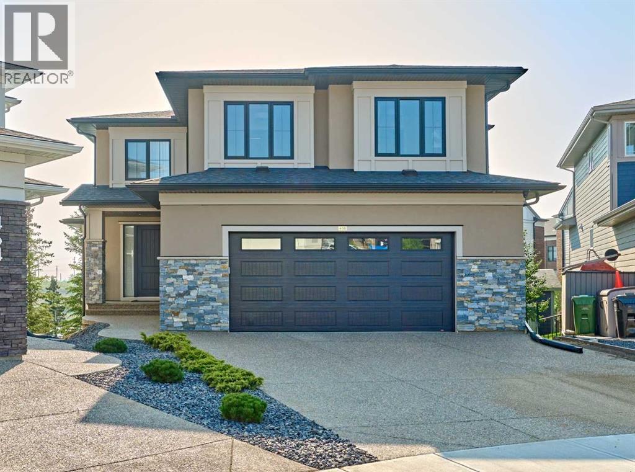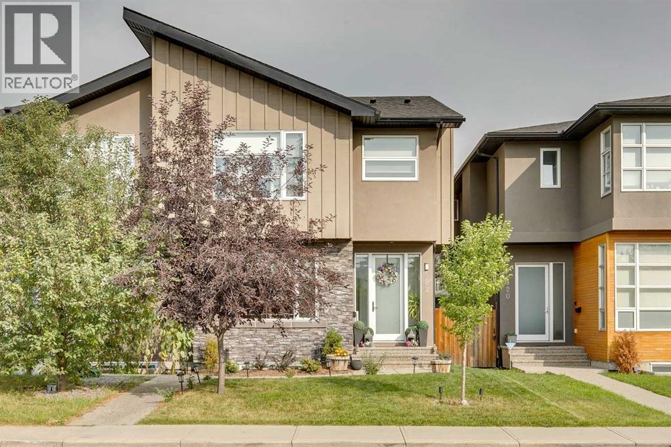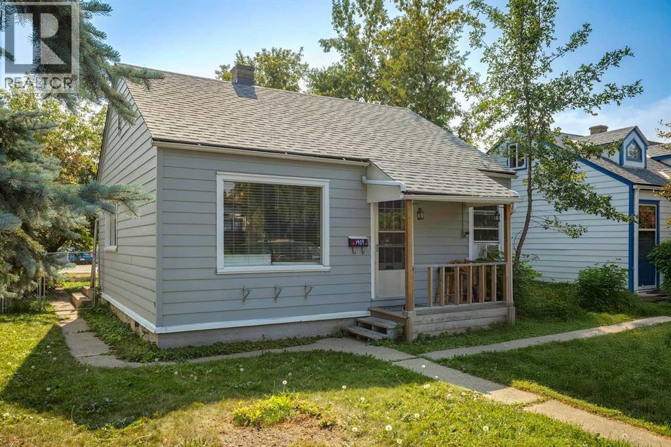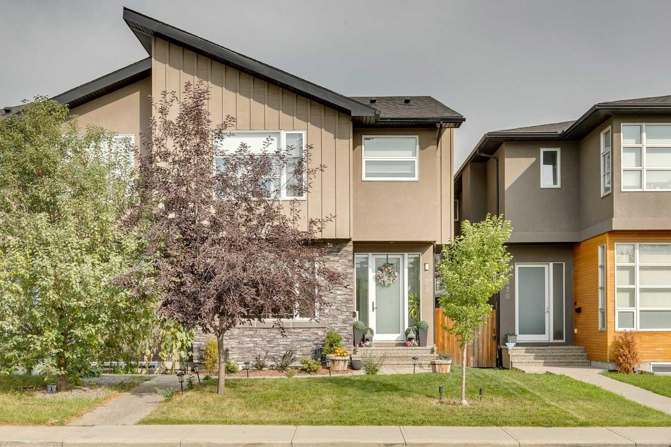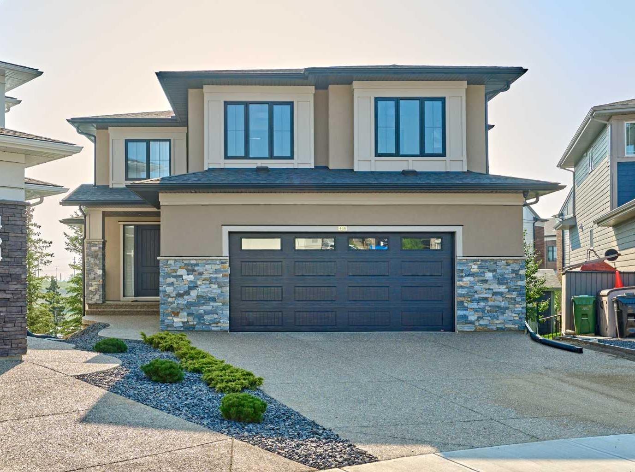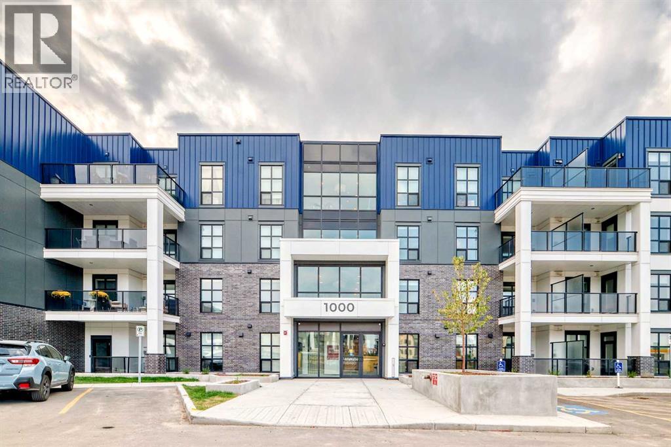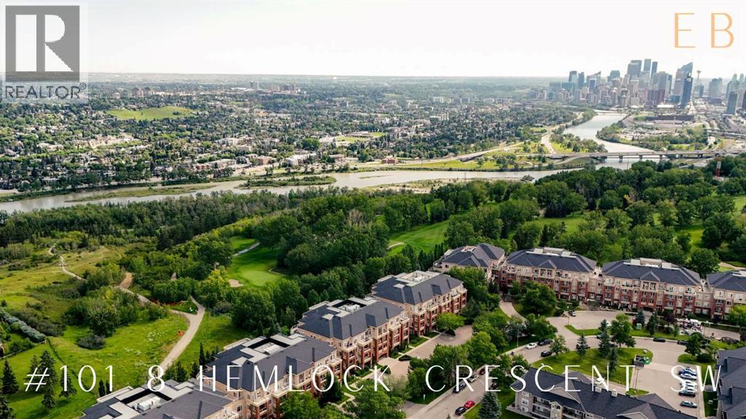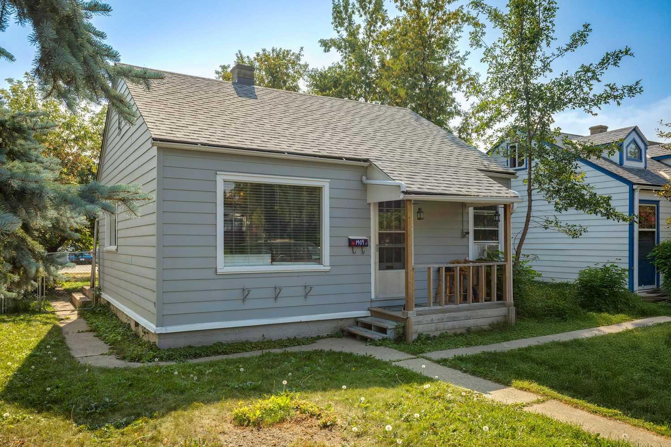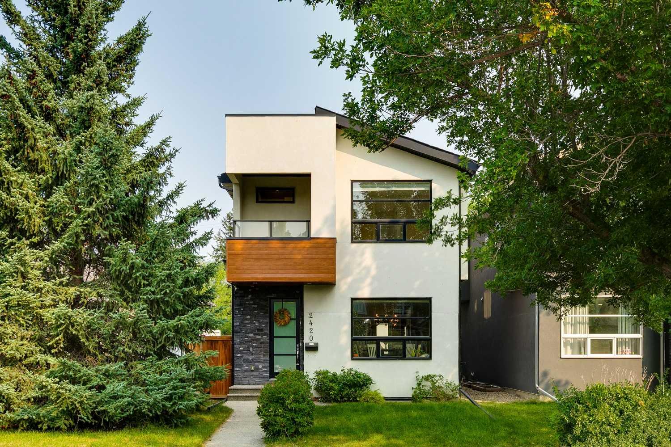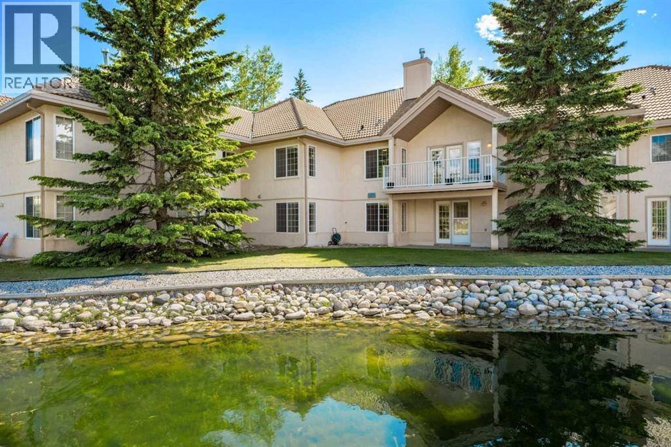
Highlights
Description
- Home value ($/Sqft)$468/Sqft
- Time on Houseful117 days
- Property typeSingle family
- StyleBungalow
- Neighbourhood
- Median school Score
- Lot size11 Sqft
- Year built1995
- Garage spaces2
- Mortgage payment
WALKOUT VILLA | EXTENSIVE RENOVATION | BACKS ONTO GREEN SPACE & POND| These opportunities do not come up often. One of only a few walkouts on the pond in this exclusive complex . Beautiful HARDWOOD FLOORING. New CARPET, and FRESH PAINT throughout. VAULTED BEAMED CEILING and TWO SIDED GAS FIREPLACE. Main level DEN with a FRENCH GLASS DOOR. VERY PRIVATE EAST FACING DECK that overlooks the beautiful POND, FOUNTAIN and GREEN SPACE.The OVERSIZED garage has HEATED FLOORING. Massive WALKOUT RENOVATED lower level. IN FLOOR HEATING on both levels. The hydraulic boiler system to heat the property is shared and maintained and replaced at the EXPENSE OF THE CONDO CORPORATION. A very well managed complex, perfectly located with access to pathways, views and Patterson Park. Shopping amenities of 85th street and incredible transportation options, with transit, LRT and access to Stoney Trail and Bow Trail all close by. An incredible opportunity not to be missed. (id:63267)
Home overview
- Cooling None
- Heat source Natural gas
- Heat type In floor heating
- # total stories 1
- Fencing Not fenced
- # garage spaces 2
- # parking spaces 4
- Has garage (y/n) Yes
- # full baths 3
- # total bathrooms 3.0
- # of above grade bedrooms 3
- Flooring Carpeted, hardwood, tile
- Has fireplace (y/n) Yes
- Community features Pets allowed with restrictions
- Subdivision Patterson
- Directions 1986009
- Lot dimensions 1
- Lot size (acres) 2.470966e-4
- Building size 1591
- Listing # A2218491
- Property sub type Single family residence
- Status Active
- Storage 5.56m X 3.05m
Level: Basement - Bedroom 3.91m X 4.14m
Level: Lower - Other 3.18m X 4.5m
Level: Lower - Bathroom (# of pieces - 4) Measurements not available
Level: Lower - Recreational room / games room 9.14m X 10.26m
Level: Lower - Bathroom (# of pieces - 5) Measurements not available
Level: Main - Bathroom (# of pieces - 4) Measurements not available
Level: Main - Office 3.15m X 3.41m
Level: Main - Dining room 4.14m X 6.07m
Level: Main - Laundry 2.82m X 2.06m
Level: Main - Kitchen 3.1m X 2.57m
Level: Main - Foyer 2.31m X 4.22m
Level: Main - Living room 4.93m X 6.45m
Level: Main - Bedroom 3.05m X 3.58m
Level: Main - Primary bedroom 4.01m X 4.4m
Level: Main
- Listing source url Https://www.realtor.ca/real-estate/28330660/2002-patterson-view-sw-calgary-patterson
- Listing type identifier Idx

$-1,140
/ Month

