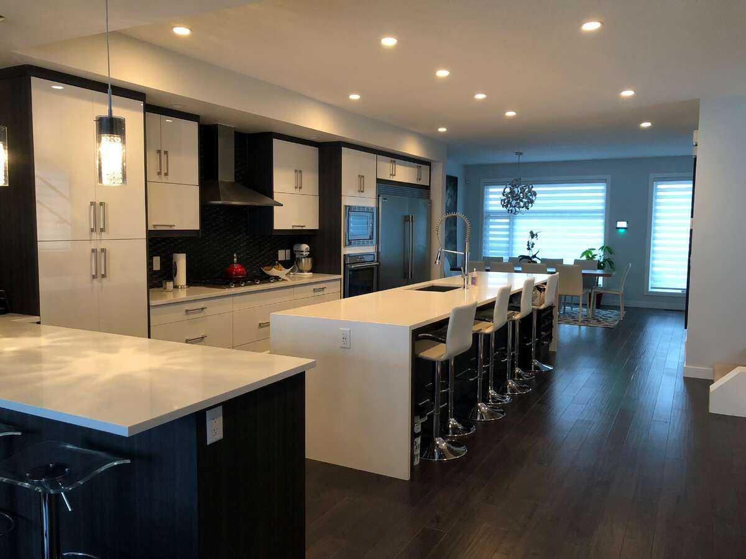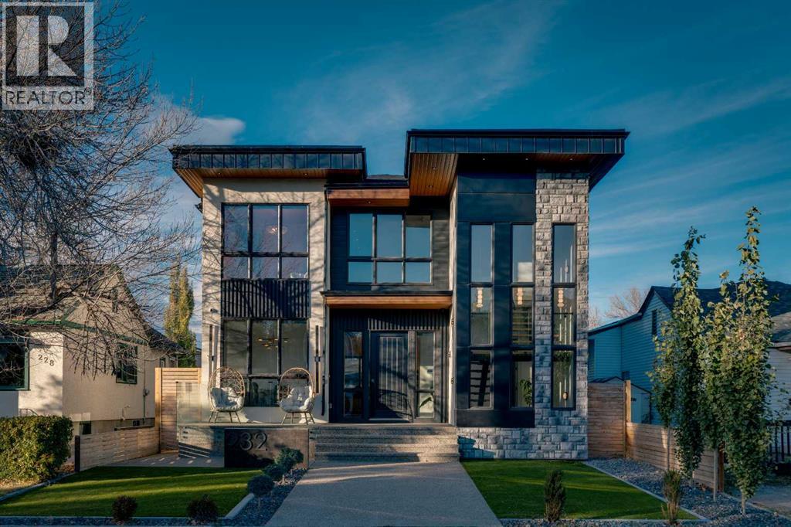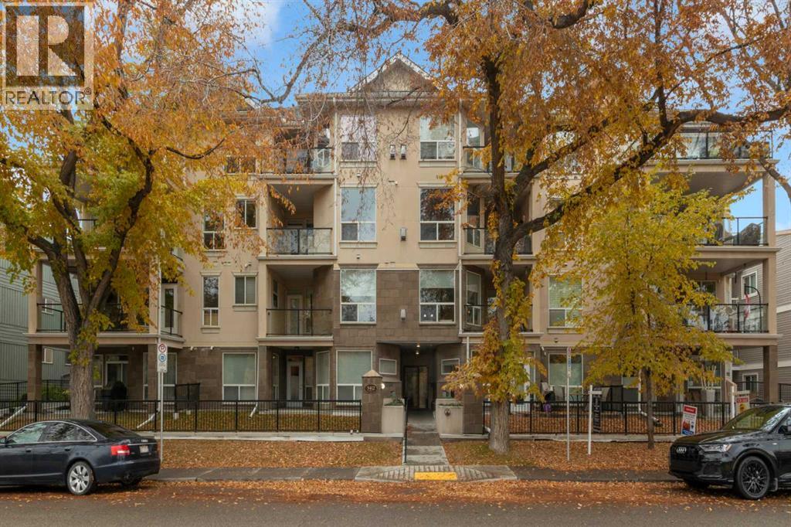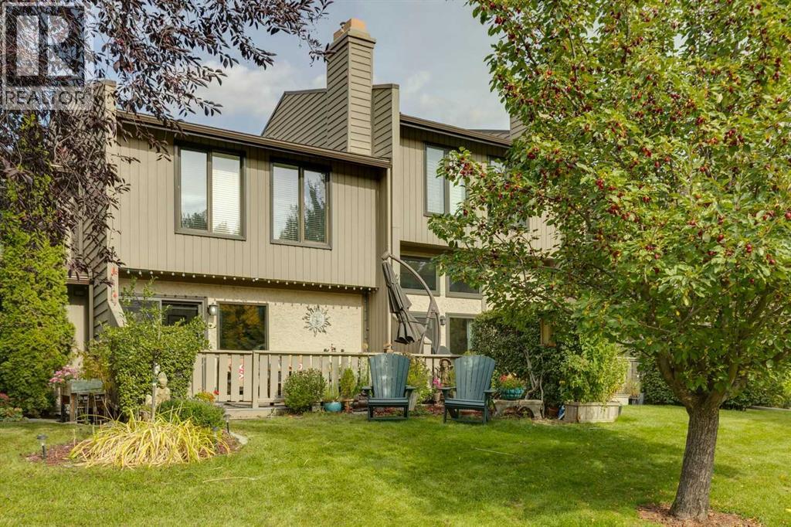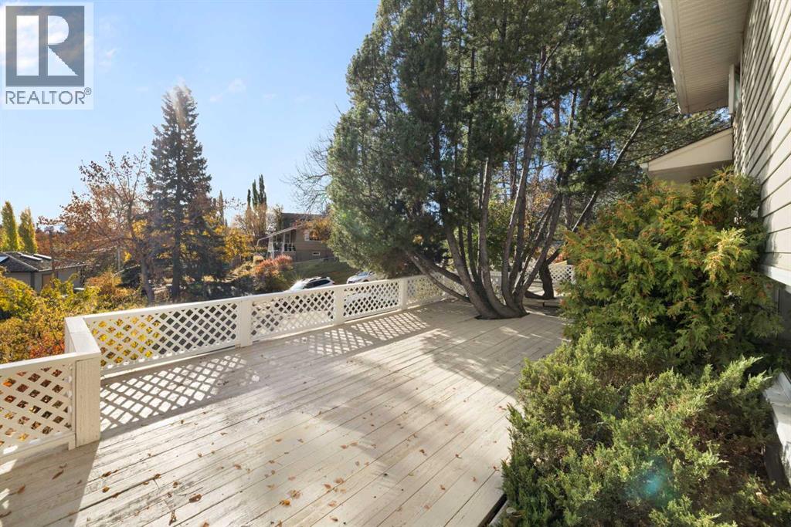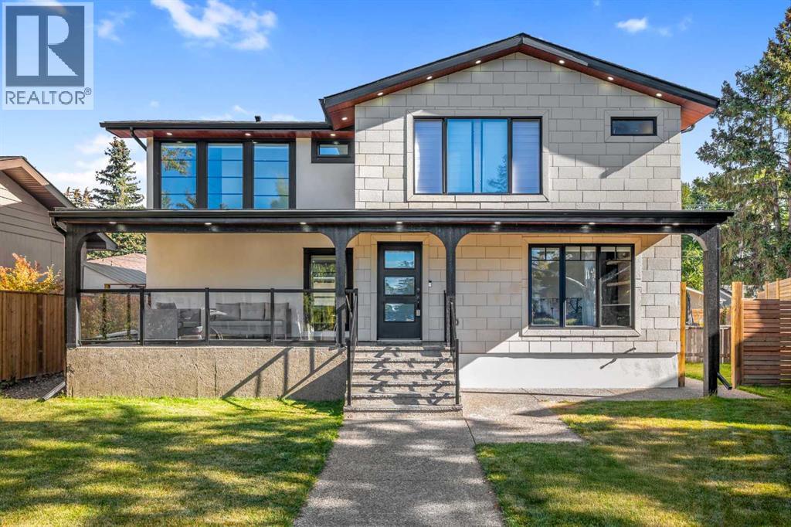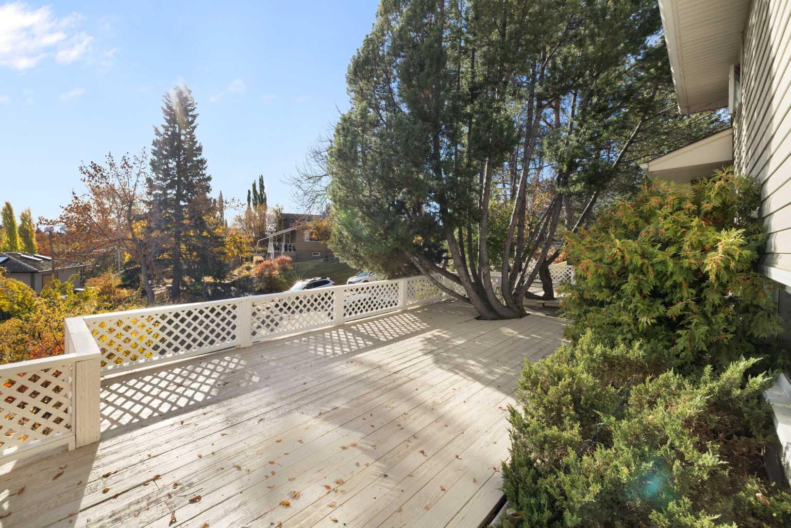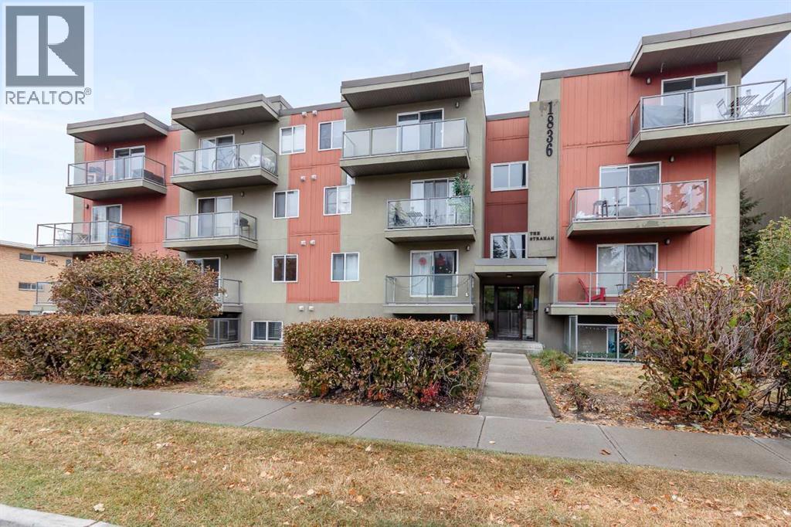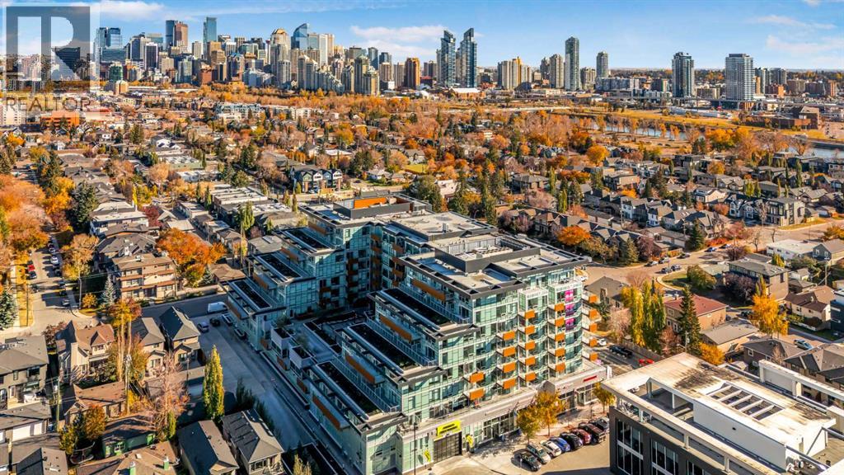- Houseful
- AB
- Calgary
- Charleswood
- 2003 Christie Rd NW
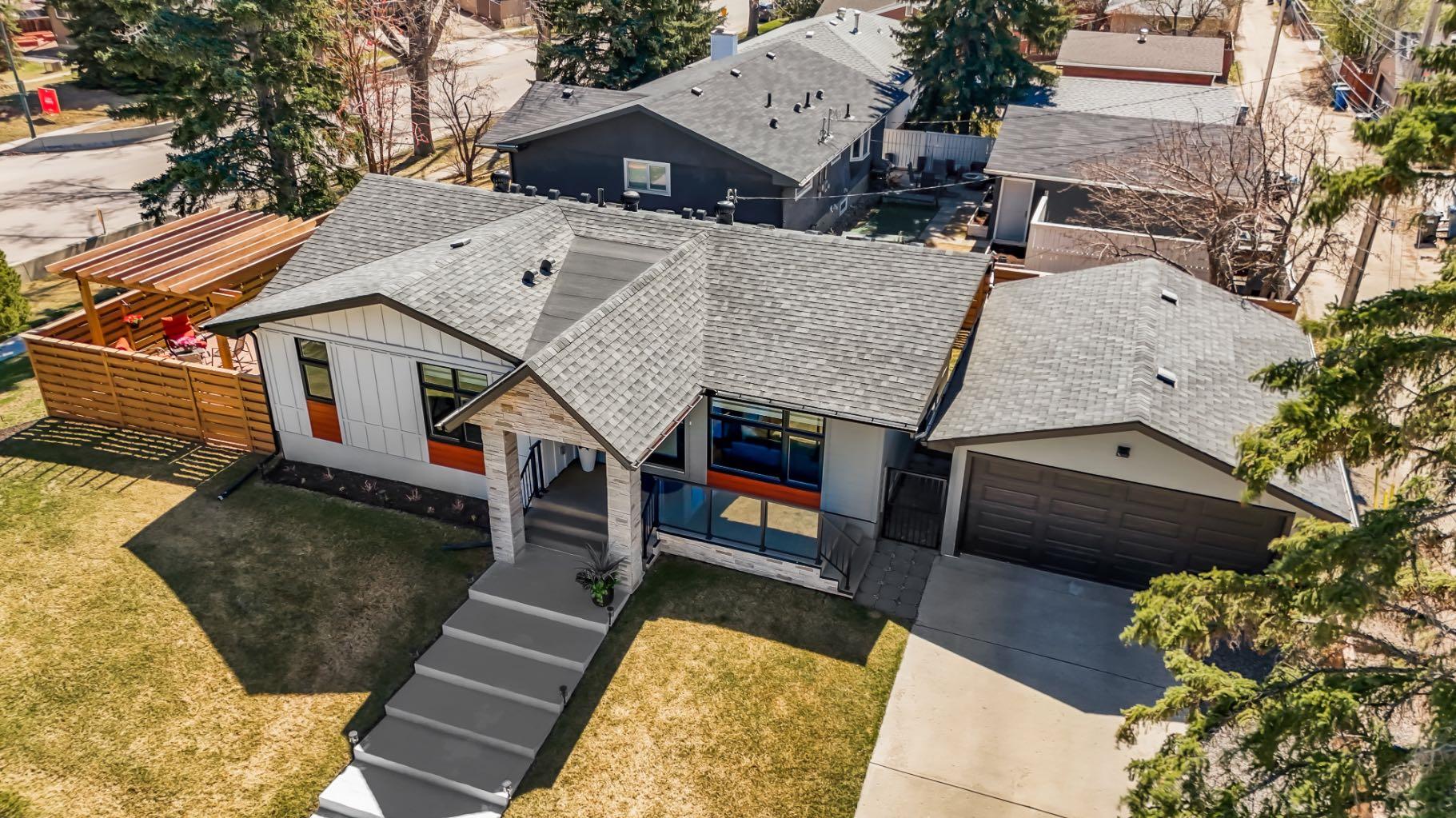
Highlights
Description
- Home value ($/Sqft)$940/Sqft
- Time on Houseful74 days
- Property typeResidential
- StyleBungalow
- Neighbourhood
- Median school Score
- Lot size5,663 Sqft
- Year built1960
- Mortgage payment
Welcome to this beautifully renovated bungalow located in the well-established and popular community of Charleswood! Situated on a massive corner lot and surrounded by green space, this home offers over 2,100 square feet of fully updated living space. Step outside your front door to enjoy the park right across the street, with the walking paths, a bicycle pump track, splash park, and tennis courts of West Confederation Park just steps away. Inside, you'll be impressed by the custom kitchen featuring floor to ceiling pantry storage, soft close cabinetry, a gas range, and sleek quartz countertops. The main floor and lower level family room are finished with durable luxury vinyl plank flooring, while the basement bedrooms offer cozy new plush carpeting. This home has been completely upgraded including new windows, a new hot water tank, a new furnace, and air conditioning ensuring comfort and efficiency year round. Step into your private backyard oasis, complete with a newly built deck, pergola, and a fully fenced yard—perfect for relaxing or entertaining. Centrally located and less than 10 minutes to downtown, this turn key home is in immaculate condition and ready for its new owners to move in and make it their own!
Home overview
- Cooling Central air
- Heat type Forced air
- Pets allowed (y/n) No
- Construction materials Brick, composite siding, stone
- Roof Asphalt shingle
- Fencing Fenced
- # parking spaces 4
- Has garage (y/n) Yes
- Parking desc Double garage detached, driveway, front drive
- # full baths 3
- # total bathrooms 3.0
- # of above grade bedrooms 4
- # of below grade bedrooms 2
- Flooring Carpet, tile, vinyl plank
- Appliances Bar fridge, built-in oven, dishwasher, gas cooktop, microwave, range hood, refrigerator, washer/dryer, washer/dryer stacked, window coverings
- Laundry information Lower level,main level,multiple locations,sink
- County Calgary
- Subdivision Charleswood
- Zoning description R-cg
- Exposure N
- Lot desc Back yard, corner lot, front yard, landscaped, private
- Lot size (acres) 0.13
- Basement information Finished,full
- Building size 1095
- Mls® # A2246469
- Property sub type Single family residence
- Status Active
- Tax year 2025
- Listing type identifier Idx

$-2,744
/ Month




