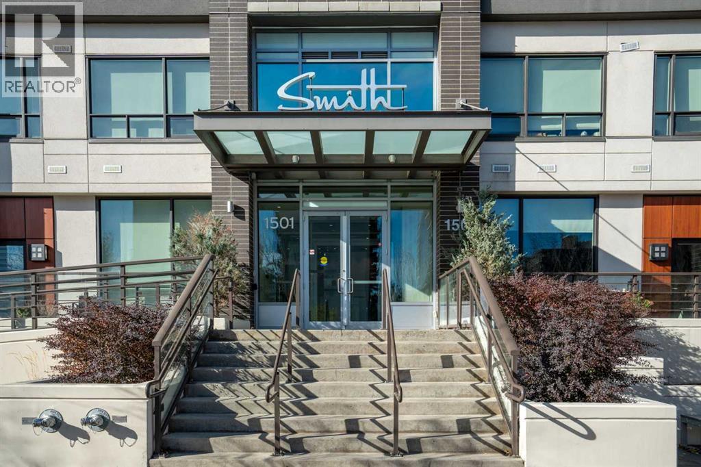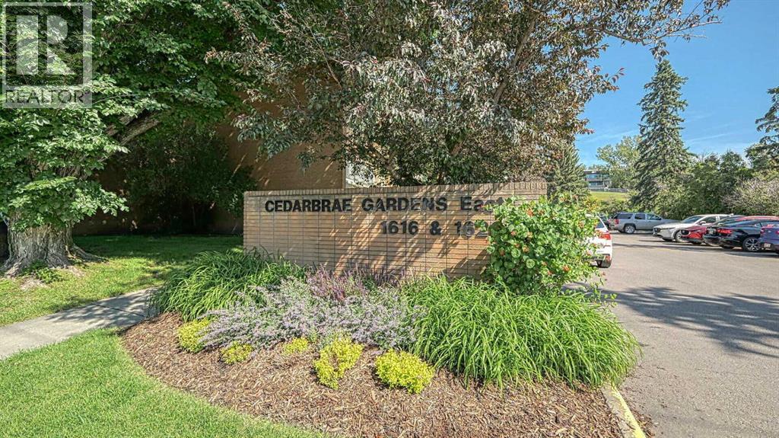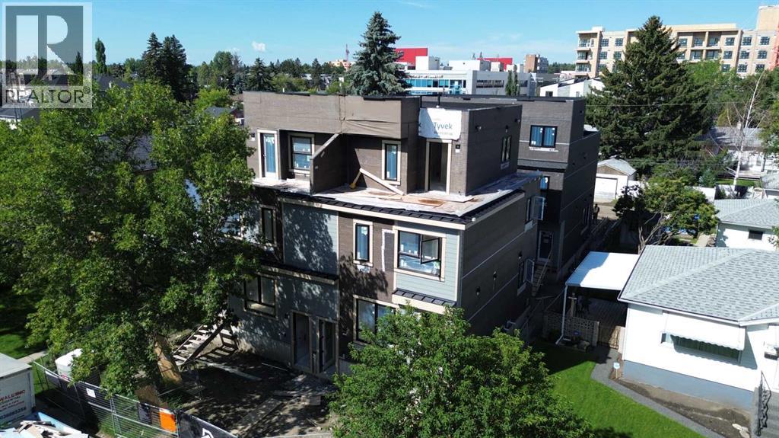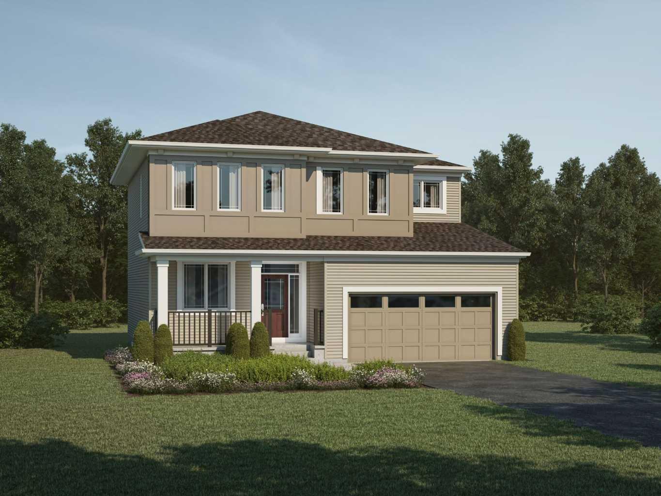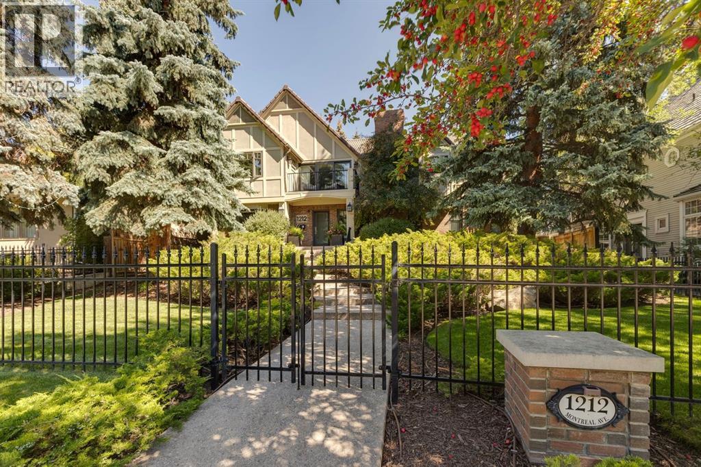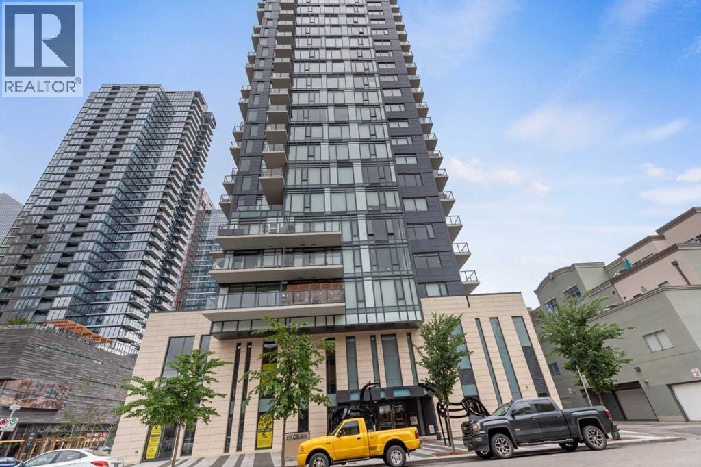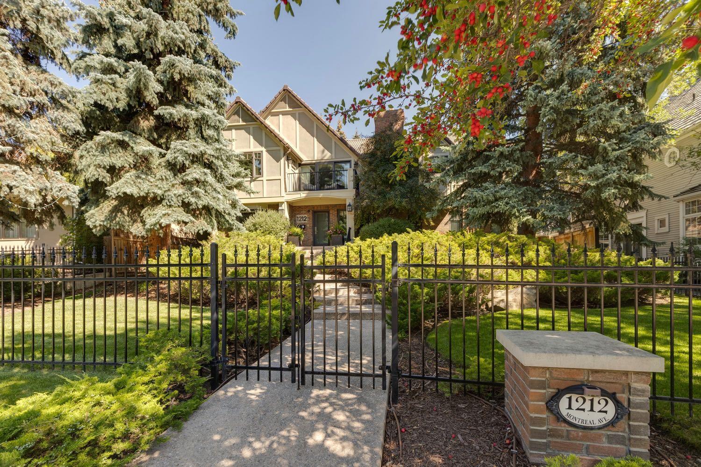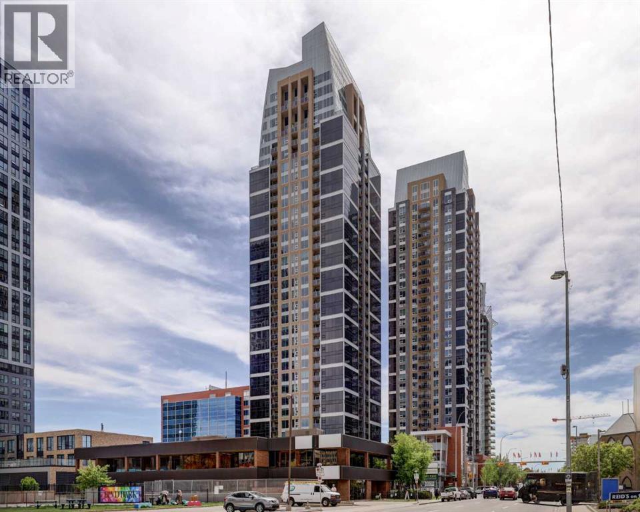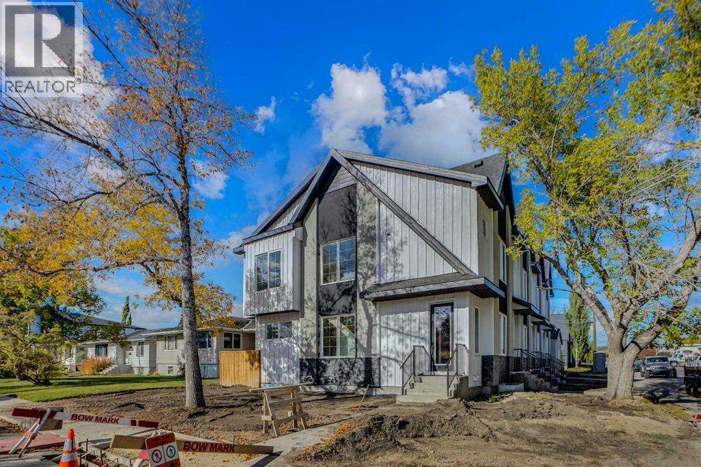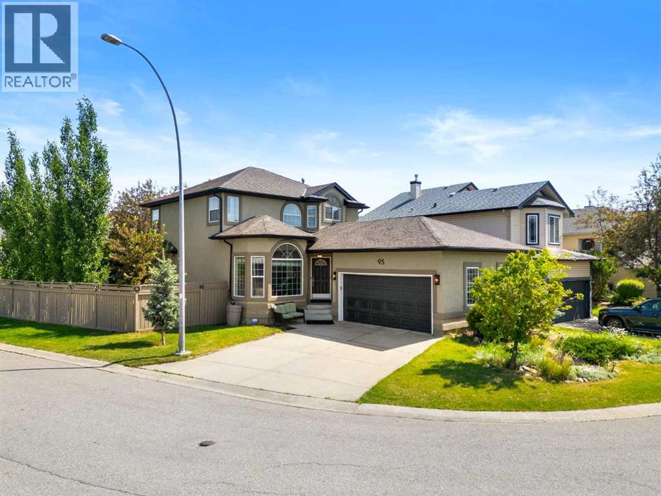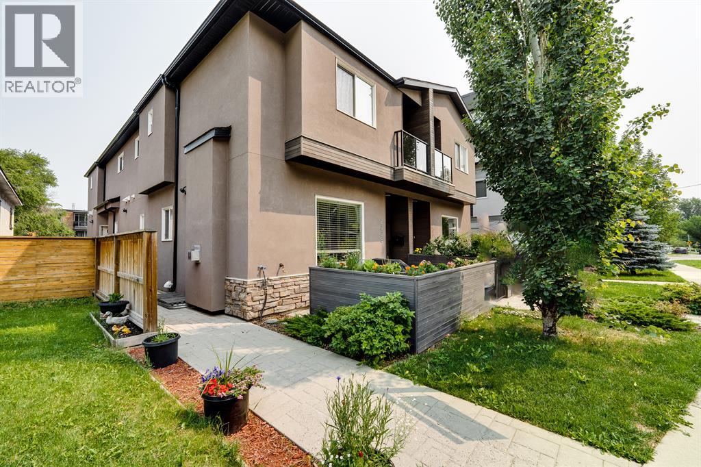
2008 12 Avenue Sw Unit 2
For Sale
New 17 hours
$650,000
3 beds
4 baths
1,245 Sqft
2008 12 Avenue Sw Unit 2
For Sale
New 17 hours
$650,000
3 beds
4 baths
1,245 Sqft
Highlights
This home is
8%
Time on Houseful
17 hours
School rated
7.8/10
Calgary
-3.2%
Description
- Home value ($/Sqft)$522/Sqft
- Time on Housefulnew 17 hours
- Property typeSingle family
- Neighbourhood
- Median school Score
- Year built2012
- Garage spaces1
- Mortgage payment
Walking distance from the VERY highly ranked Sunalta Elementary School!! Upscale 3 bedroom, 3.5 bathroom townhome, located a short walk from LRT, in Sunalta. Over 1700 square feet of professionally finished living space, with spacious rooms, stainless steel appliances, granite, countertops, NEW floors, and 9 foot ceilings on the main and lower levels. Upstairs has two master bedrooms with ensuites. Downstairs has an additional bedroom, full bathroom, and a large family room wired for media. The property comes with a titled, 10x22 ft private garage with available parking out front and your own private deck. Pet-friendly, and low condo fees. (id:63267)
Home overview
Amenities / Utilities
- Cooling None
- Heat type Forced air
Exterior
- # total stories 2
- Construction materials Wood frame
- Fencing Fence
- # garage spaces 1
- # parking spaces 1
- Has garage (y/n) Yes
Interior
- # full baths 3
- # half baths 1
- # total bathrooms 4.0
- # of above grade bedrooms 3
- Flooring Laminate
- Has fireplace (y/n) Yes
Location
- Community features Golf course development, pets allowed
- Subdivision Sunalta
Overview
- Lot size (acres) 0.0
- Building size 1245
- Listing # A2256618
- Property sub type Single family residence
- Status Active
Rooms Information
metric
- Recreational room / games room 5.944m X 5.005m
Level: Basement - Bathroom (# of pieces - 3) 1.576m X 2.691m
Level: Basement - Bedroom 2.743m X 3.072m
Level: Basement - Furnace 1.881m X 3.481m
Level: Basement - Dining room 5.791m X 3.377m
Level: Main - Living room 4.292m X 3.962m
Level: Main - Kitchen 3.606m X 2.743m
Level: Main - Bathroom (# of pieces - 2) 1.676m X 1.524m
Level: Main - Primary bedroom 4.191m X 6.3m
Level: Upper - Bedroom 2.972m X 3.124m
Level: Upper - Bathroom (# of pieces - 4) 1.829m X 3.758m
Level: Upper - Bathroom (# of pieces - 4) 1.524m X 2.515m
Level: Upper
SOA_HOUSEKEEPING_ATTRS
- Listing source url Https://www.realtor.ca/real-estate/28892883/2-2008-12-avenue-sw-calgary-sunalta
- Listing type identifier Idx
The Home Overview listing data and Property Description above are provided by the Canadian Real Estate Association (CREA). All other information is provided by Houseful and its affiliates.

Lock your rate with RBC pre-approval
Mortgage rate is for illustrative purposes only. Please check RBC.com/mortgages for the current mortgage rates
$-1,445
/ Month25 Years fixed, 20% down payment, % interest
$288
Maintenance
$
$
$
%
$
%

Schedule a viewing
No obligation or purchase necessary, cancel at any time
Nearby Homes
Real estate & homes for sale nearby

