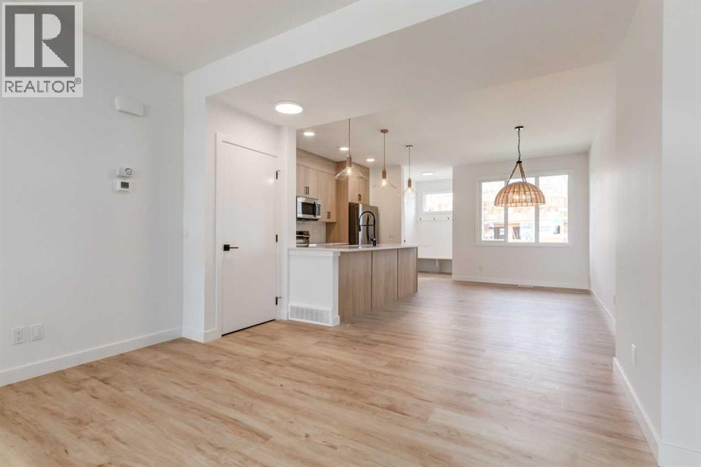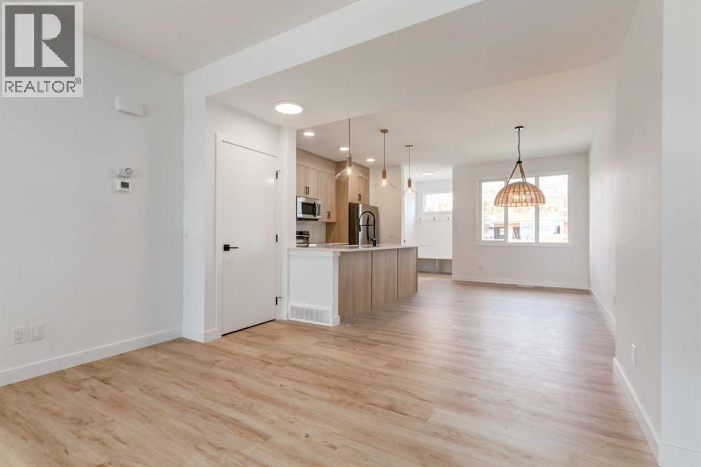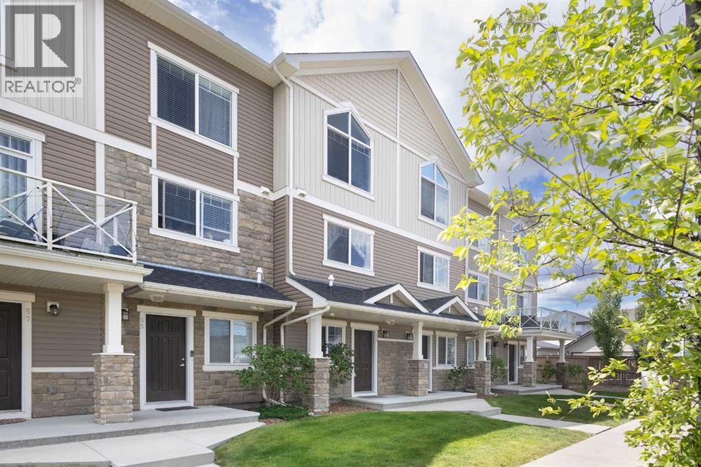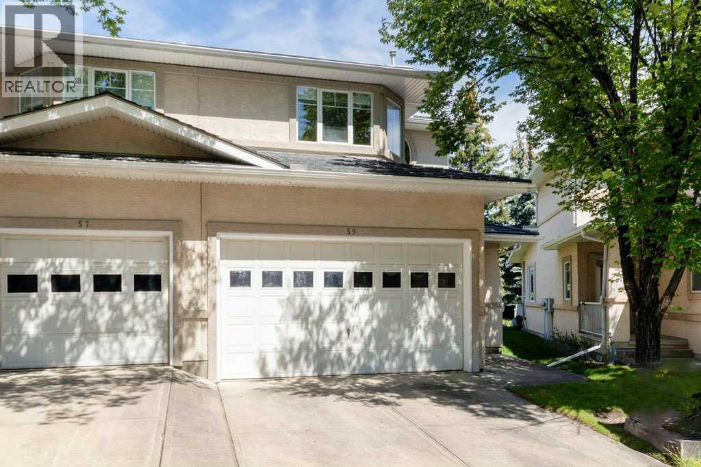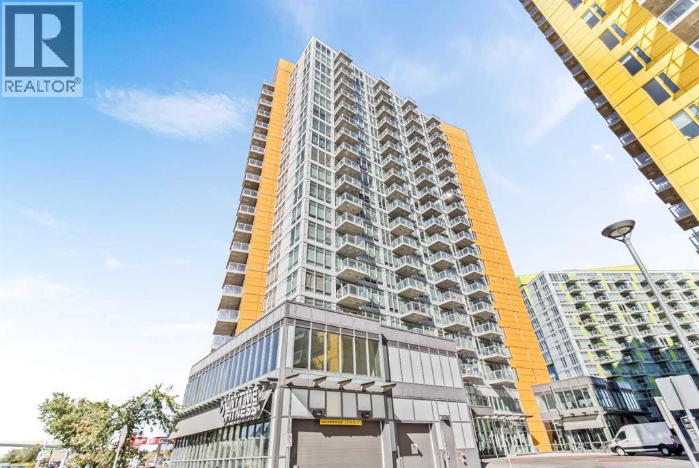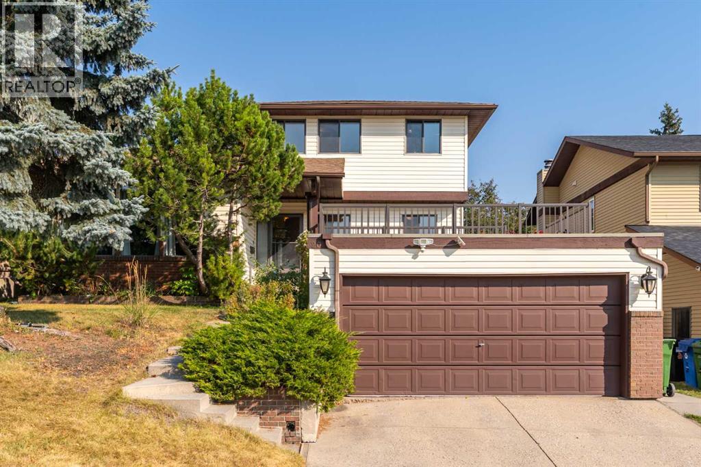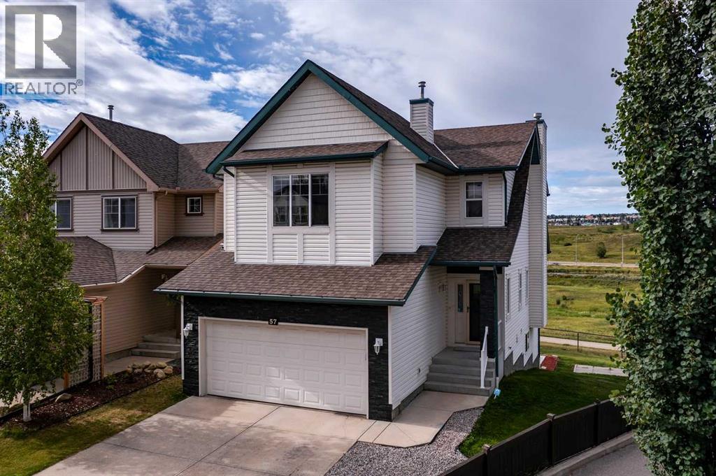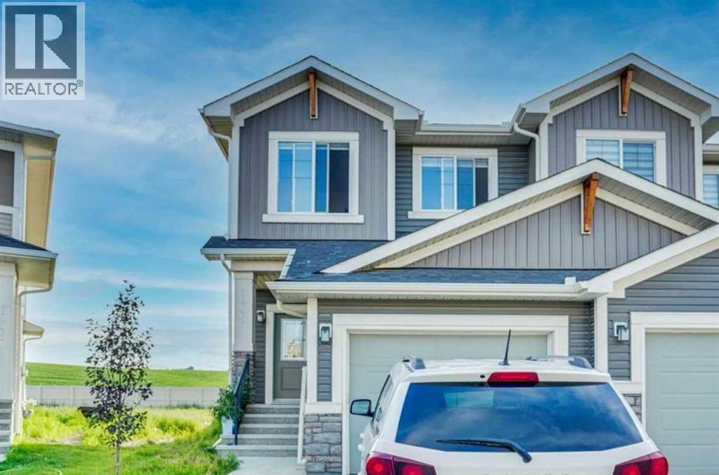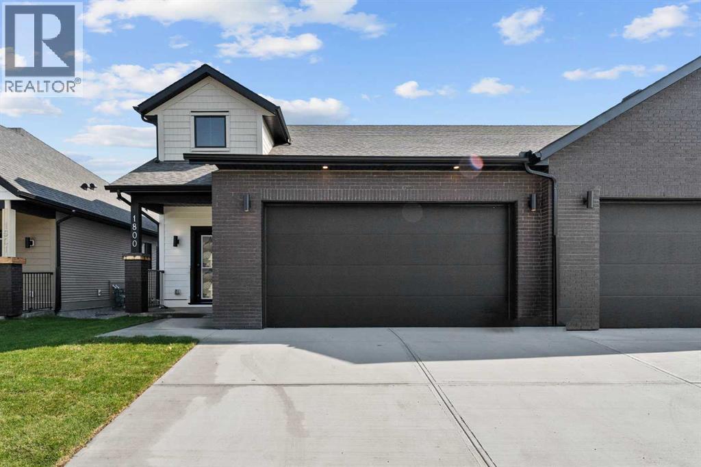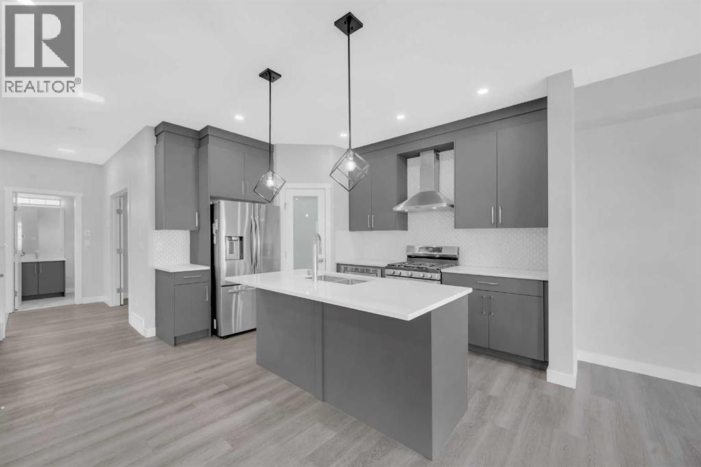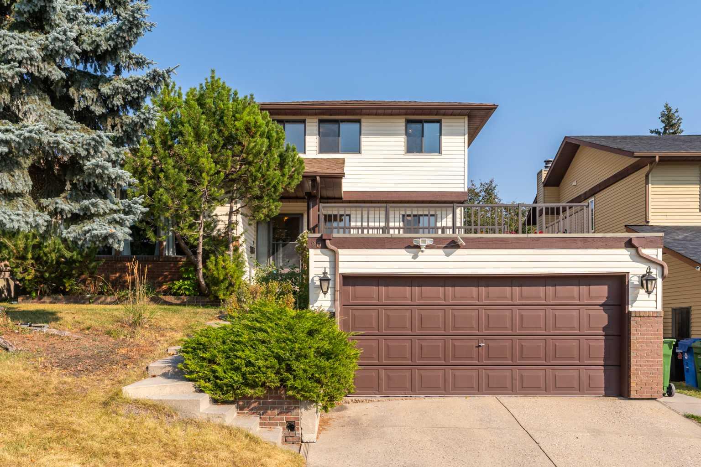- Houseful
- AB
- Calgary
- Carrington
- 201 Carringvue Way NW
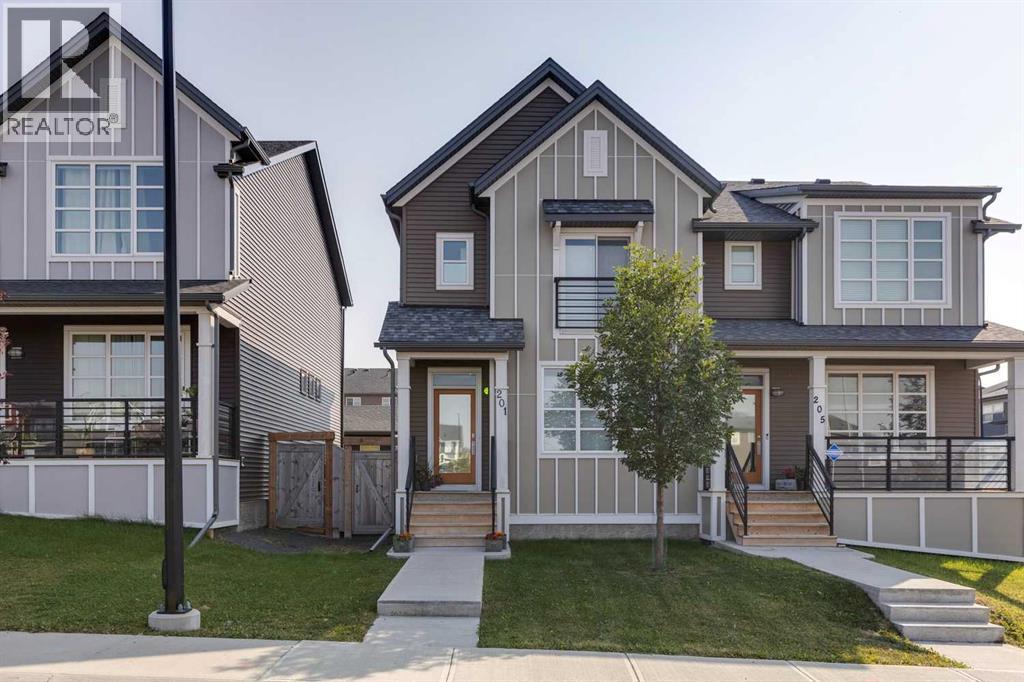
Highlights
Description
- Home value ($/Sqft)$384/Sqft
- Time on Housefulnew 2 days
- Property typeSingle family
- Neighbourhood
- Median school Score
- Lot size2,820 Sqft
- Year built2018
- Garage spaces2
- Mortgage payment
Carrington - 201 Carringvue Way NW: Welcome to this beautifully finished, fully developed 2-storey home in the family-friendly community of Carrington. Built by Homes by Avi, this home offers over 2,200 sq ft of living space with a total of 4 bedrooms, 3.5 bathrooms, and a detached double garage. The open-concept main floor is bright and inviting with luxury vinyl plank throughout. At the heart of the home is a stylish kitchen featuring quartz countertops, a herringbone backsplash, stainless steel appliances, and a central island that flows into the dining area with custom built-in bench seating. The living room is filled with natural light from large south-facing windows, while a spacious den and a 2-piece powder room complete the level. Upstairs, you will find the primary suite with a Juliet balcony, a walk-in closet, and a 3-piece ensuite with a walk-in glass shower. Two additional bedrooms, a 4-piece bathroom, and a convenient laundry room provide plenty of space for family living. The lower level was developed by the builder and offers even more living space with a large family room, a games area, a fourth bedroom, a 4-piece bathroom, and convenient under-stair storage. Outside the sunny south-facing backyard is fully landscaped with a deck with a gas line, a stone patio, planter boxes, and a double garage accessed from the paved lane. Recent updates to the home include new shingles and siding (2025) and central A/C (2024). Located in Carrington, a vibrant newer community with parks, playgrounds, pathways, Carrington Pond, a skatepark, and a basketball court - all while offering quick access to Stoney Trail, Deerfoot Trail, CrossIron Mills, and the airport. This turnkey home is ready for you to move in - book a showing today. (id:63267)
Home overview
- Cooling Central air conditioning
- Heat type Forced air
- # total stories 2
- Construction materials Wood frame
- Fencing Fence
- # garage spaces 2
- # parking spaces 2
- Has garage (y/n) Yes
- # full baths 3
- # half baths 1
- # total bathrooms 4.0
- # of above grade bedrooms 4
- Flooring Carpeted, laminate, tile
- Subdivision Carrington
- Directions 1962353
- Lot desc Landscaped
- Lot dimensions 262
- Lot size (acres) 0.06473932
- Building size 1600
- Listing # A2259060
- Property sub type Single family residence
- Status Active
- Bedroom 3.277m X 3.1m
Level: Basement - Recreational room / games room 5.511m X 5.105m
Level: Basement - Bathroom (# of pieces - 4) Level: Basement
- Den 3.962m X 2.996m
Level: Main - Living room 3.658m X 3.962m
Level: Main - Dining room 2.134m X 3.353m
Level: Main - Kitchen 3.862m X 3.911m
Level: Main - Bathroom (# of pieces - 2) Level: Main
- Primary bedroom 3.962m X 4.167m
Level: Upper - Bathroom (# of pieces - 4) Level: Upper
- Bedroom 2.719m X 3.606m
Level: Upper - Bathroom (# of pieces - 3) Level: Upper
- Bedroom 2.947m X 2.996m
Level: Upper - Laundry Level: Upper
- Listing source url Https://www.realtor.ca/real-estate/28906111/201-carringvue-way-nw-calgary-carrington
- Listing type identifier Idx

$-1,640
/ Month

