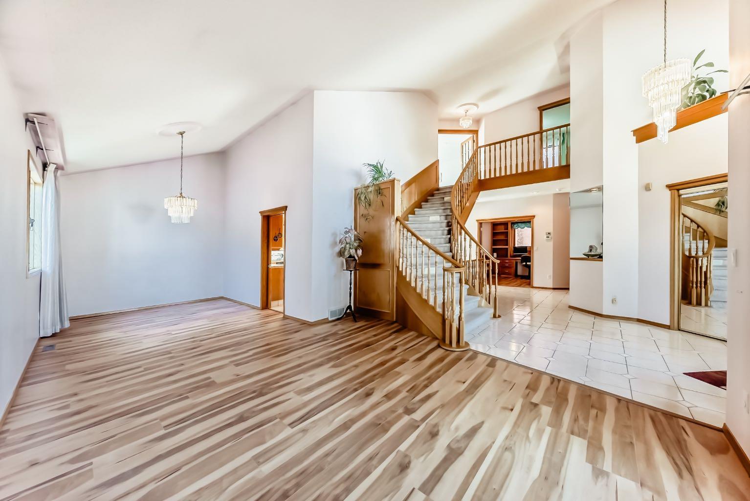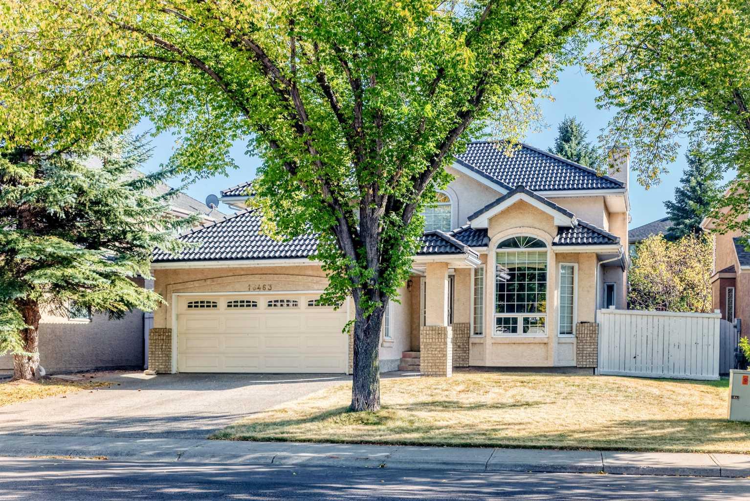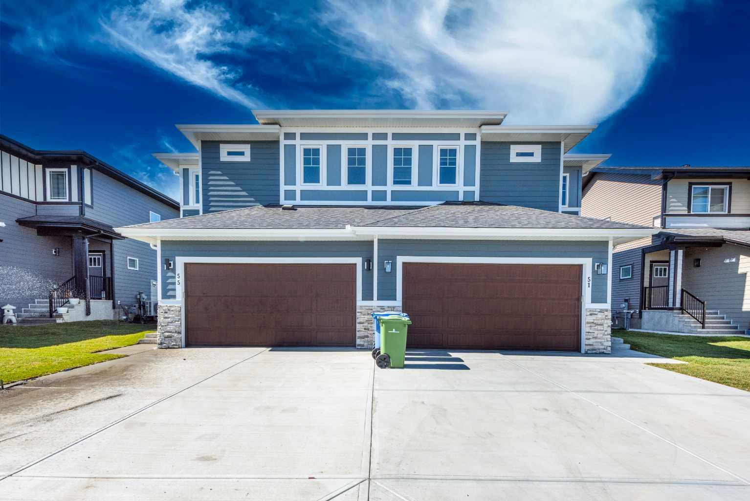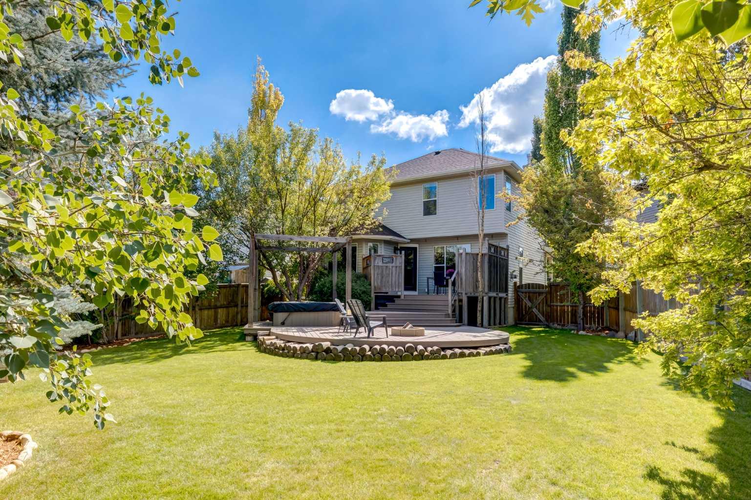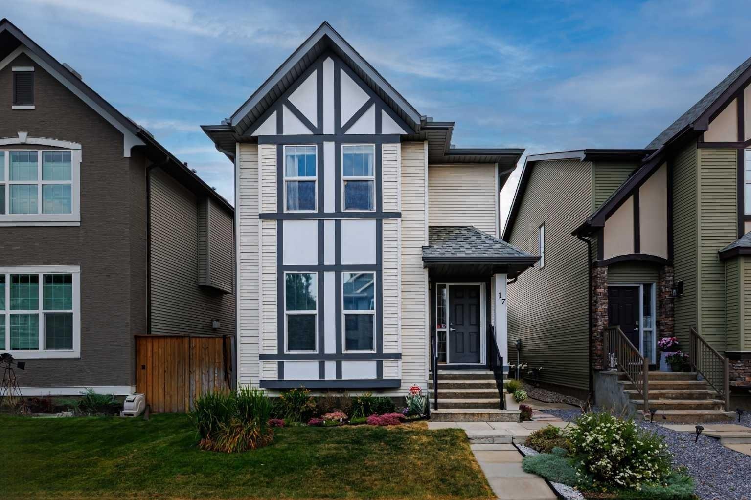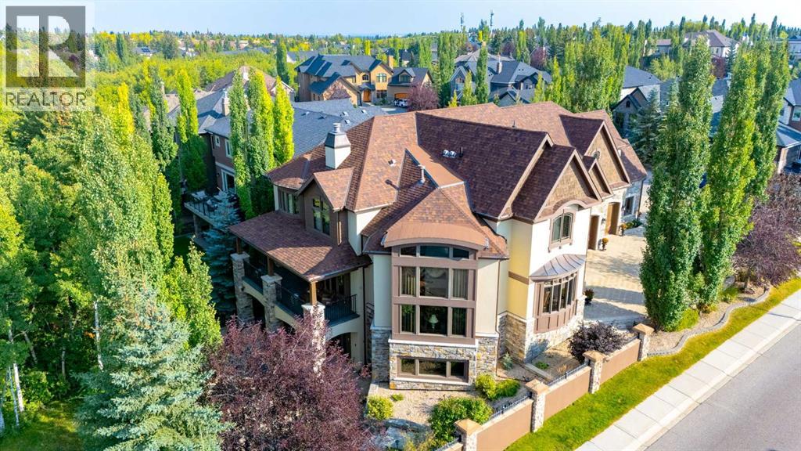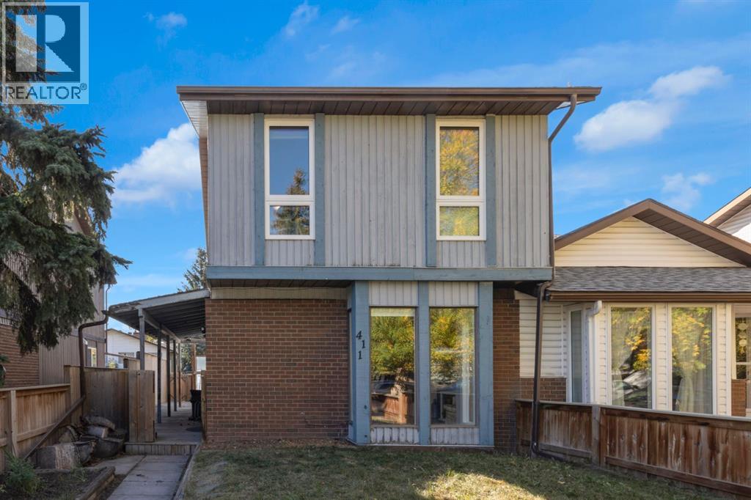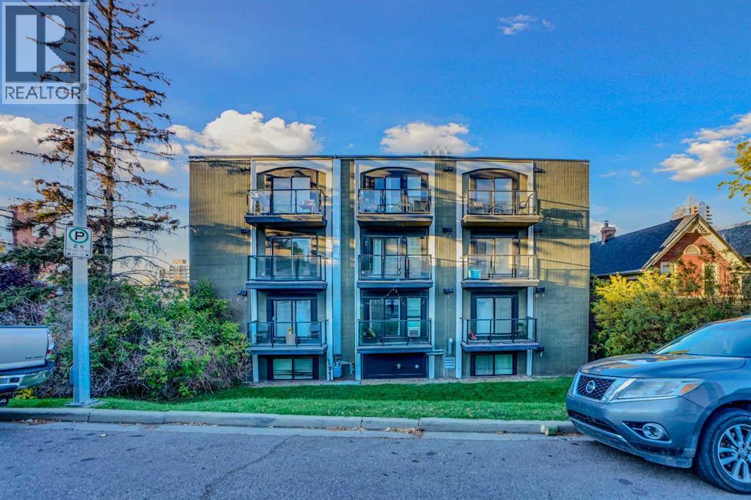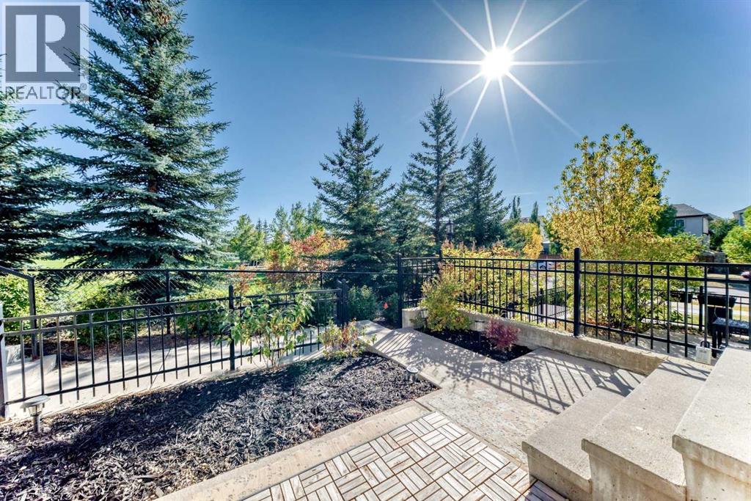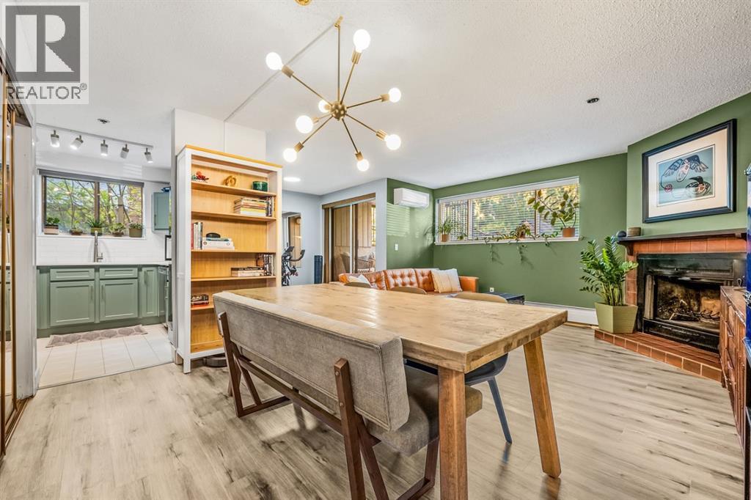- Houseful
- AB
- Calgary
- Copperfield
- 201 Copperstone Ter SE
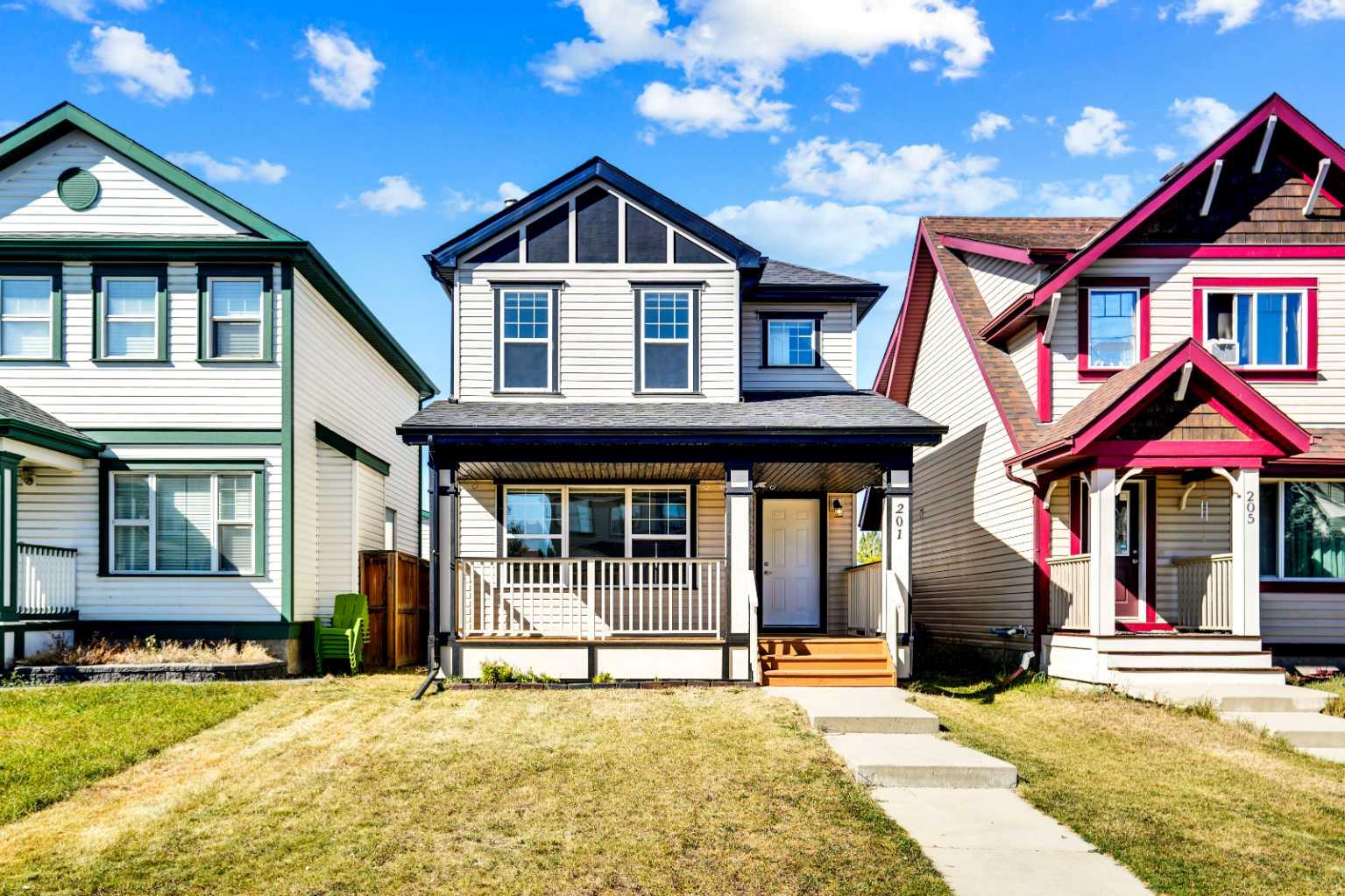
Highlights
Description
- Home value ($/Sqft)$409/Sqft
- Time on Housefulnew 2 hours
- Property typeResidential
- Style2 storey
- Neighbourhood
- Median school Score
- Lot size3,049 Sqft
- Year built2007
- Mortgage payment
Introducing a RENOVATED single family DETACHED home nestled in the vibrant community of Copperfield SE. This residence boasts 3 bedrooms and 2.5 baths. QUALITY built home comes with huge front PORCH and loaded with UPGRADES!! SPACIOUS Living room with huge window for lot of natural light. Chef's dream Kitchen with QUARTZ counter-top, LARGE island and corner pantry. Upper floor have Spacious master bedroom with walk-in closet and 3 pc ensuite. Good sized other 2 bedrooms and 4 piece bathroom completes this floor. Unfinished basement with 2 windows for future development. Step outside to private, fenced backyard with a large deck. Property also features double detached GARAGE. Recent renovations: New FLOORING, LIGHTS, PAINT, QUAD countertops, Window BLINDS!! Vacant for quick possession. Easy access to Stoney and Deerfoot trail. Take advantage of the community's charm and additional amenities such as shopping, restaurants and many more. Watch 3D TOUR, don't miss this amazing property and book a showing today!!
Home overview
- Cooling None
- Heat type Forced air
- Pets allowed (y/n) No
- Construction materials Vinyl siding, wood frame
- Roof Asphalt shingle
- Fencing Fenced
- # parking spaces 2
- Has garage (y/n) Yes
- Parking desc Double garage detached
- # full baths 2
- # half baths 1
- # total bathrooms 3.0
- # of above grade bedrooms 3
- Flooring Carpet, vinyl plank
- Appliances Dishwasher, electric stove, range hood, refrigerator, washer/dryer, window coverings
- Laundry information In basement
- County Calgary
- Subdivision Copperfield
- Zoning description R-g
- Directions Cgillba3
- Exposure Se
- Lot desc Back lane, back yard, city lot, landscaped, private, rectangular lot
- Lot size (acres) 0.07
- Basement information Full,unfinished
- Building size 1395
- Mls® # A2260202
- Property sub type Single family residence
- Status Active
- Tax year 2025
- Listing type identifier Idx

$-1,520
/ Month

