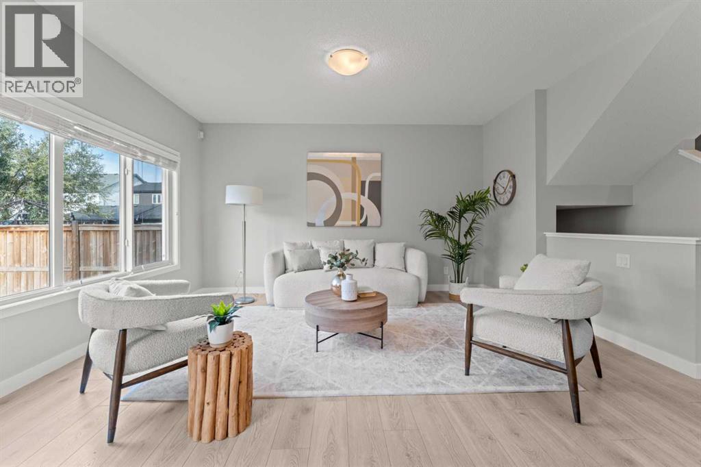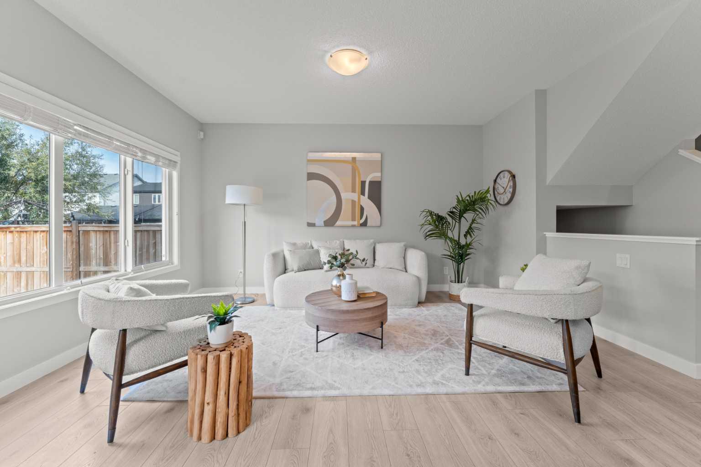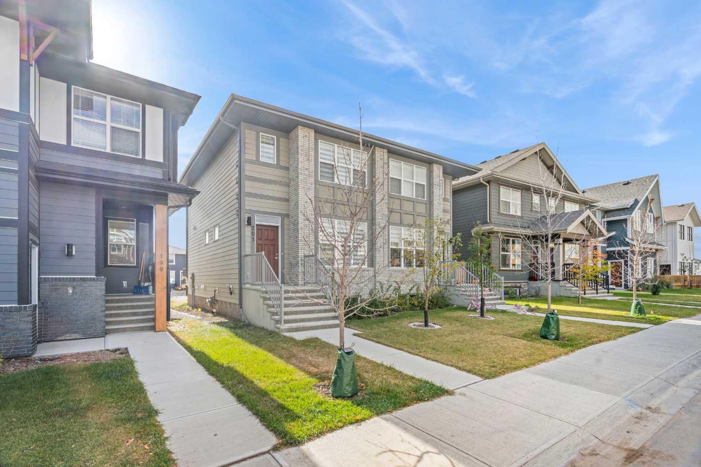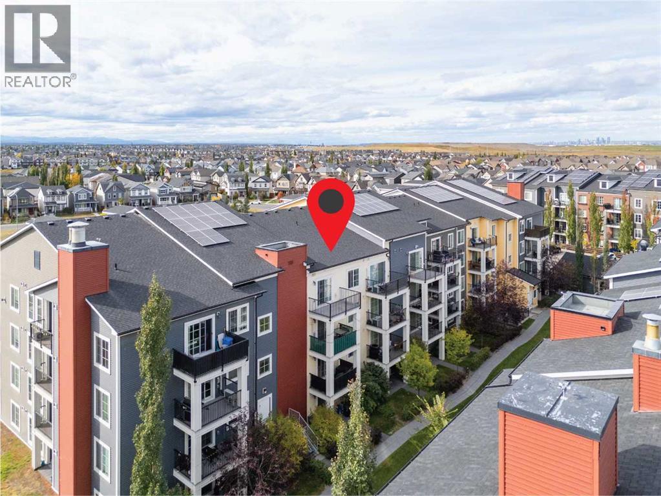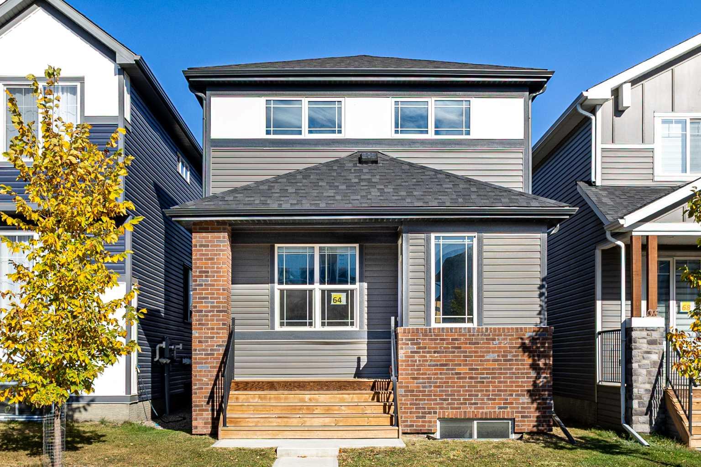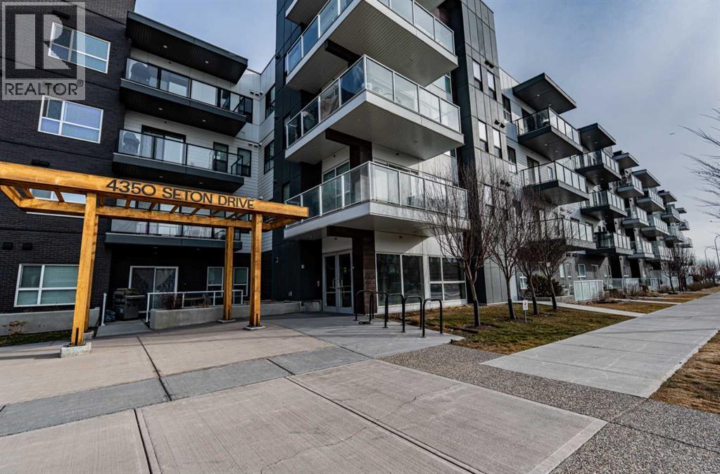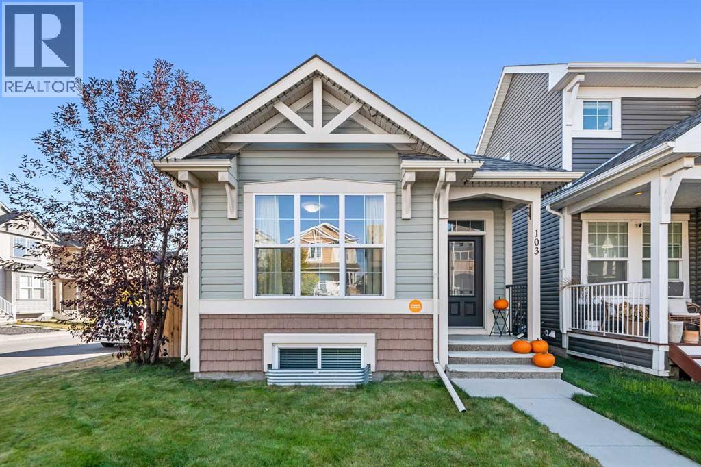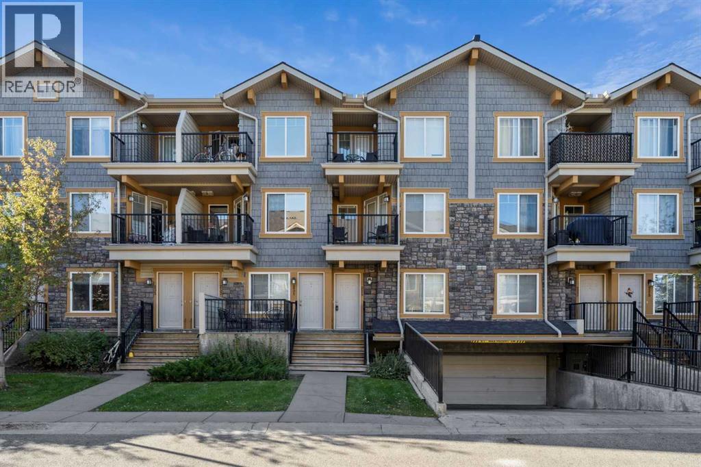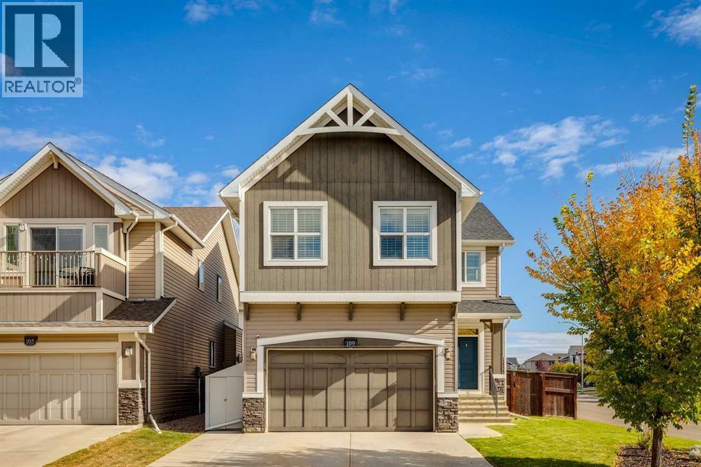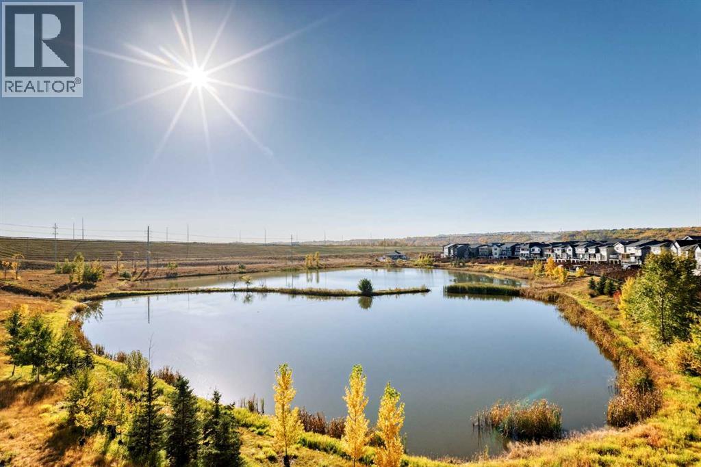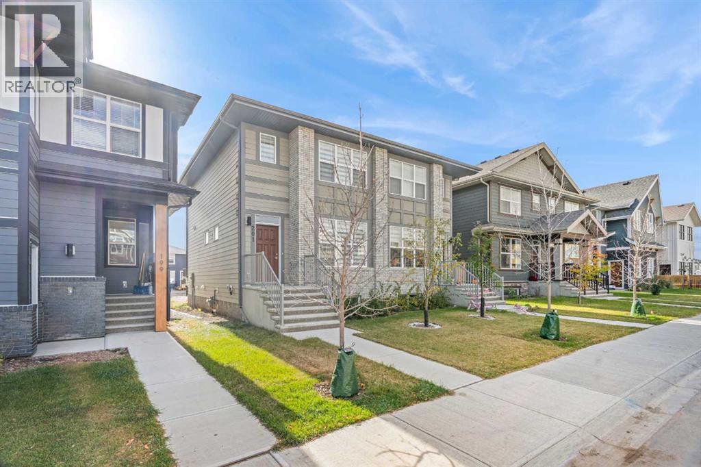
Highlights
Description
- Home value ($/Sqft)$438/Sqft
- Time on Housefulnew 9 hours
- Property typeSingle family
- Neighbourhood
- Median school Score
- Year built2021
- Mortgage payment
Welcome to your dream home in the highly sought-after lake community of Mahogany! This beautifully maintained, like-new home offers modern design, premium finishes, and an unbeatable location — all ready for quick possession.From the charming brick-accented exterior to the bright and airy interior, you’ll immediately feel at home. The main level features 9-ft ceilings, abundant natural light, and gleaming LVP flooring throughout. The open-concept layout includes a spacious living area, a dedicated dining space, and a stunning kitchen with a large island and breakfast bar. Enjoy the upgraded kitchen with pot lights, quartz countertops, modern stainless steel appliances, sleek upgraded railings, and a pantry for extra storage.Upstairs, you’ll find three generous bedrooms, two full bathrooms, and a convenient laundry room with upgraded washer and dryer. The primary suite is your private retreat — complete with a walk-in closet and a stylish ensuite featuring a fully tiled standing shower.The unfinished basement offers endless possibilities for future development and includes rough-in plumbing for a bathroom. Step outside to enjoy your spacious deck, perfect for summer barbecues and outdoor gatherings, overlooking the south-facing backyard with space to park two vehicles or build a garage in the future.Located in one of Calgary’s most desirable communities, Mahogany residents enjoy 63 acres of lake and beach access, playgrounds, picnic areas, sports courts, splash park, fitness zones, skating rink, and year-round activities for all ages. You’ll love being just minutes from shopping, restaurants, coffee shops, and the South Health Campus.Don’t miss your opportunity to own this like-new home in an award-winning lake community — book your private showing today! (id:63267)
Home overview
- Cooling None
- Heat source Natural gas
- Heat type Forced air
- # total stories 2
- Construction materials Wood frame
- Fencing Partially fenced
- # parking spaces 2
- # full baths 2
- # half baths 1
- # total bathrooms 3.0
- # of above grade bedrooms 3
- Flooring Carpeted, vinyl plank
- Has fireplace (y/n) Yes
- Subdivision Mahogany
- Lot dimensions 2615.63
- Lot size (acres) 0.06145747
- Building size 1312
- Listing # A2263369
- Property sub type Single family residence
- Status Active
- Kitchen 4.167m X 3.53m
Level: Main - Dining room 3.633m X 3.405m
Level: Main - Bathroom (# of pieces - 2) Measurements not available
Level: Main - Living room 3.53m X 3.377m
Level: Main - Bathroom (# of pieces - 4) Measurements not available
Level: Upper - Primary bedroom 3.53m X 3.377m
Level: Upper - Bedroom 3.53m X 2.49m
Level: Upper - Bedroom 2.819m X 2.591m
Level: Upper - Bathroom (# of pieces - 3) Measurements not available
Level: Upper
- Listing source url Https://www.realtor.ca/real-estate/28975409/201-magnolia-terrace-se-calgary-mahogany
- Listing type identifier Idx

$-1,533
/ Month

