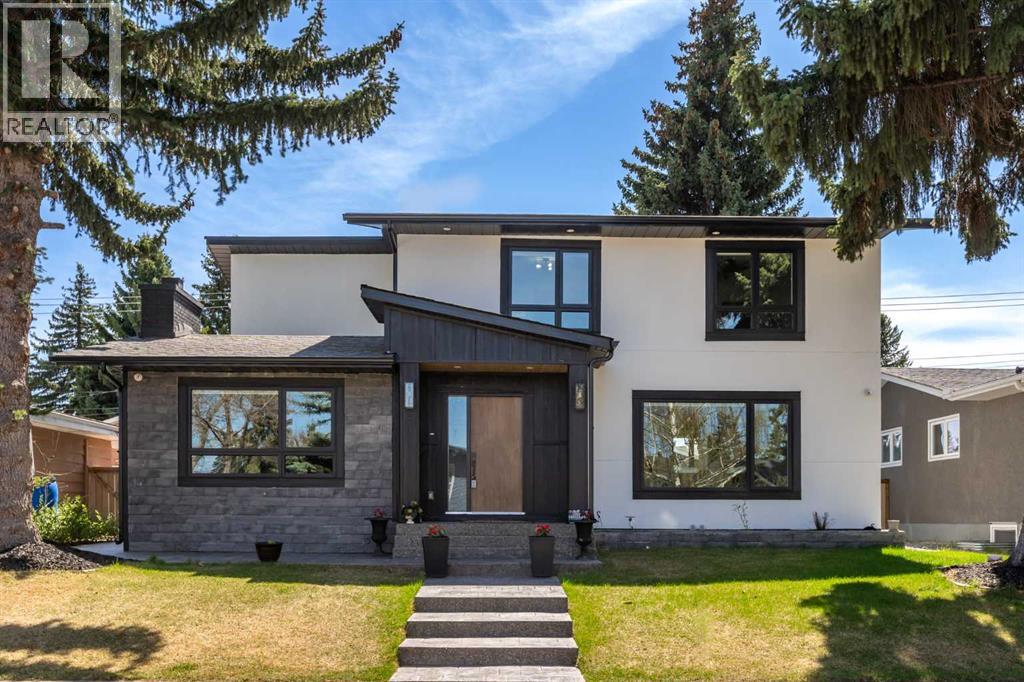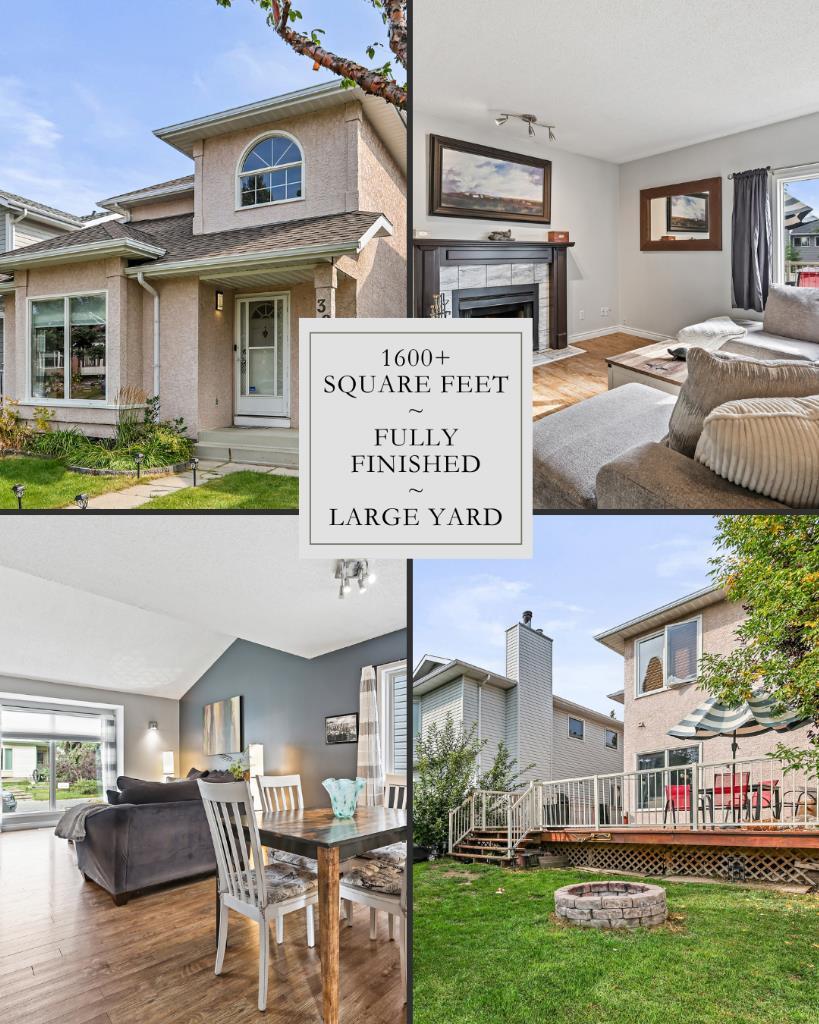- Houseful
- AB
- Calgary
- Willow Park
- 201 Wascana Cres SE

Highlights
Description
- Home value ($/Sqft)$504/Sqft
- Time on Houseful47 days
- Property typeSingle family
- Neighbourhood
- Median school Score
- Lot size488 Sqft
- Year built1965
- Garage spaces3
- Mortgage payment
Welcome to 201 Wascana Crescent SE — a meticulously renovated 4-bedroom, 3.5-bathroom residence nestled in the prestigious community of WILLOW PARK. This exceptional home effortlessly combines contemporary sophistication with practical design, offering the perfect balance of style and comfort.Set on a generous lot, the property features a well-designed blend of outdoor living space and LOW-MAINTENANCE landscaping, ideal for both relaxation and entertaining. Upon entering, you're greeted by two expansive living areas on the main floor, providing ample room for hosting guests or enjoying quality family time.The kitchen is truly a showstopper — a luxurious space where high-end finishes and thoughtful details make an immediate impression. Also on the main level is an elegant home office bathed in NATURAL LIGHT from its sunny south-facing windows, creating an inspiring workspace.Upstairs, you’ll find three generously sized bedrooms, including a grand primary suite that serves as a true retreat. It boasts a spa-inspired ENSUITE and an oversized walk-in closet with additional built-ins, ensuring plentiful storage. The two additional bedrooms offer flexible space perfect for children’s rooms, guest suites, or additional offices.Notable upgrades include a NEW ROOF, HOT-WATER TANK, and FURNACE — all replaced in 2023 — providing modern comfort and long-term peace of mind. The COMPLETE RENOVATION in 2023 gives the home a fresh, contemporary feel while preserving its original charm.Outside, a spacious TRIPLE-CAR garage adds exceptional convenience for parking and storage. Located in a prime area, this home is within easy reach of top-rated schools such as Acadia School (K–6), David Thompson School (7–9), and Lord Beaverbrook High School (10–12).This is a rare opportunity to own a fully updated home in one of Calgary’s most coveted neighborhoods. Don’t miss your chance — book your private showing today! (id:63267)
Home overview
- Cooling None
- Heat type Forced air
- # total stories 2
- Construction materials Wood frame
- Fencing Fence
- # garage spaces 3
- # parking spaces 3
- Has garage (y/n) Yes
- # full baths 3
- # half baths 1
- # total bathrooms 4.0
- # of above grade bedrooms 4
- Flooring Carpeted, laminate, tile
- Has fireplace (y/n) Yes
- Subdivision Willow park
- Lot dimensions 45.34
- Lot size (acres) 0.011203361
- Building size 2233
- Listing # A2253547
- Property sub type Single family residence
- Status Active
- Other 4.92m X 9m
Level: 2nd - Bathroom (# of pieces - 4) 5m X 8.25m
Level: 2nd - Bathroom (# of pieces - 5) 8m X 13.33m
Level: 2nd - Primary bedroom 16.25m X 17.92m
Level: 2nd - Bedroom 9.08m X 13.58m
Level: 2nd - Bedroom 13.58m X 9.42m
Level: 2nd - Bathroom (# of pieces - 4) 4.92m X 9m
Level: 2nd - Furnace 8.67m X 14.25m
Level: Basement - Recreational room / games room 26.25m X 11.58m
Level: Basement - Bedroom 14.33m X 11.83m
Level: Basement - Dining room 12m X 8.5m
Level: Main - Family room 21.42m X 13.83m
Level: Main - Kitchen 12m X 12.42m
Level: Main - Other 9.92m X 5.5m
Level: Main - Living room 13.08m X 27.42m
Level: Main - Office 9.92m X 7.83m
Level: Main - Bathroom (# of pieces - 2) 5.17m X 5.33m
Level: Main
- Listing source url Https://www.realtor.ca/real-estate/28804797/201-wascana-crescent-se-calgary-willow-park
- Listing type identifier Idx

$-3,000
/ Month












