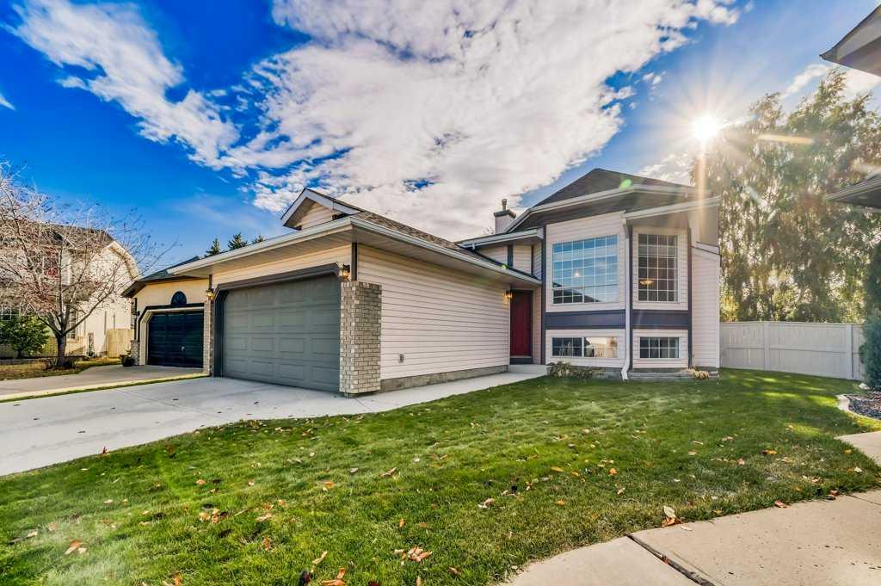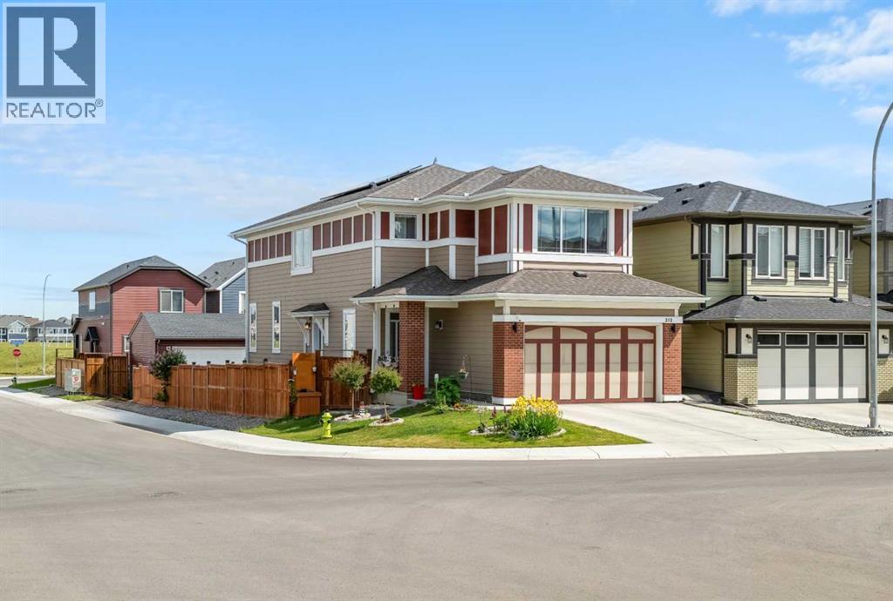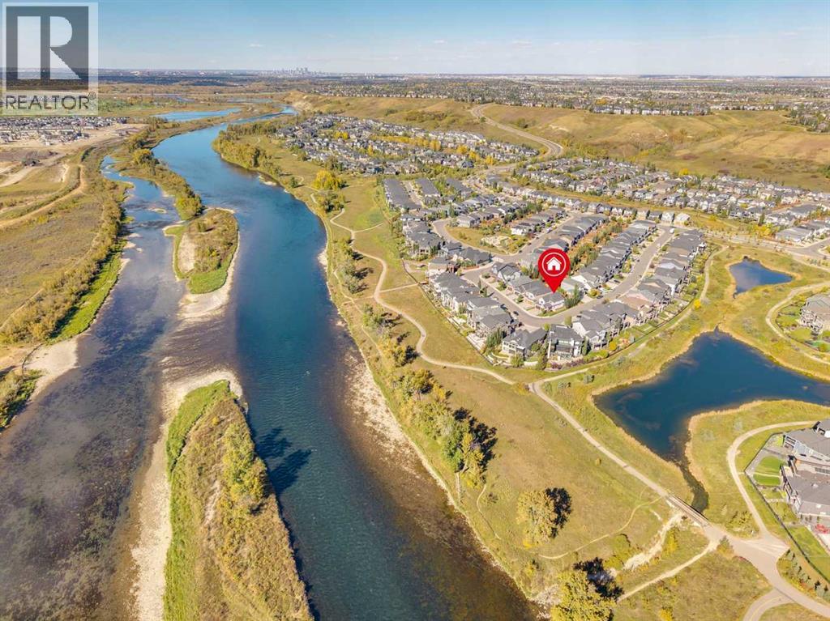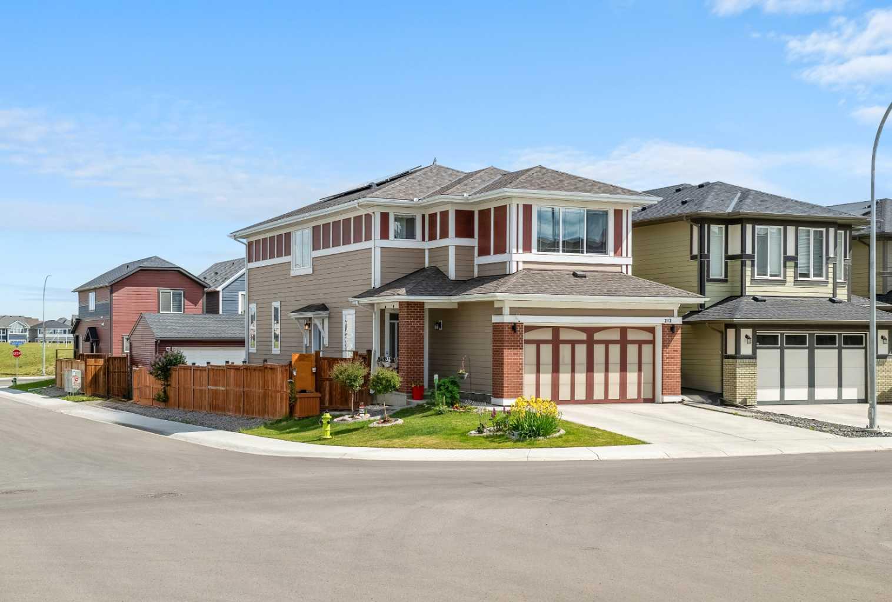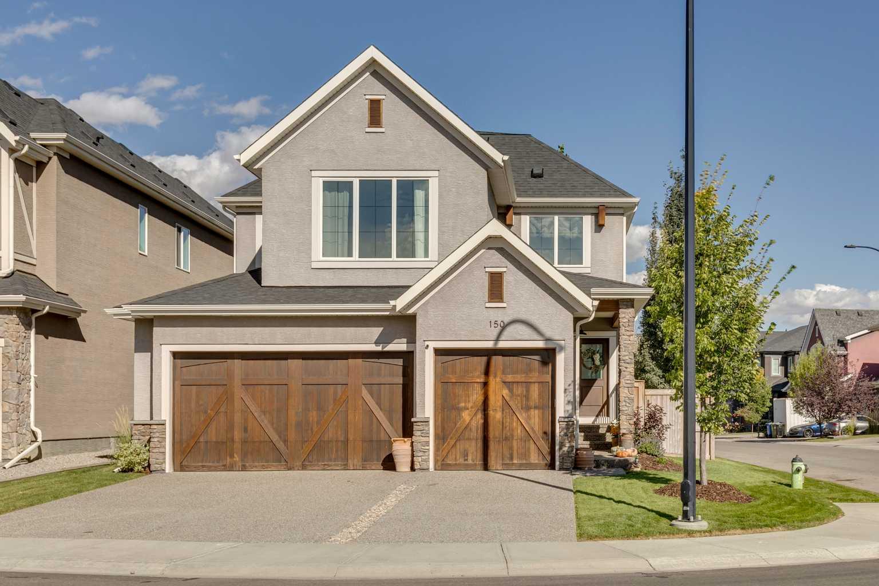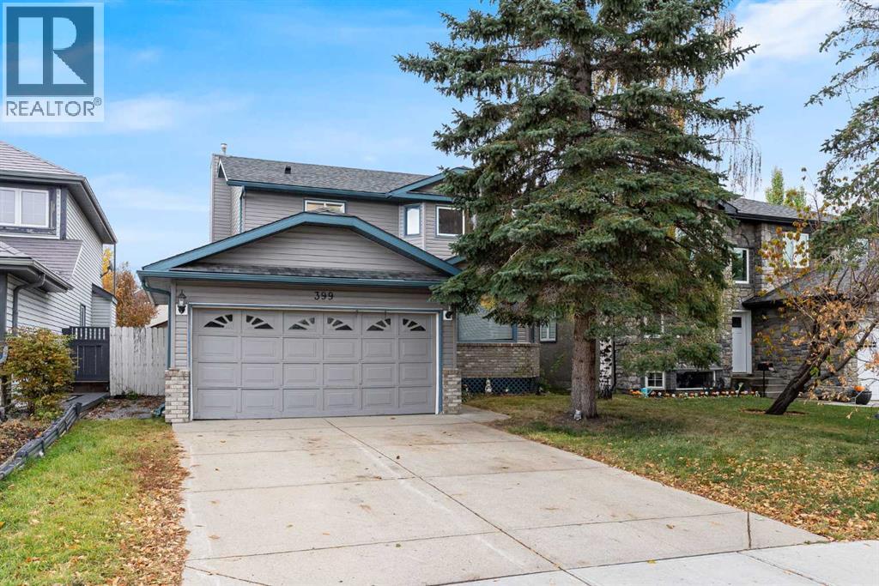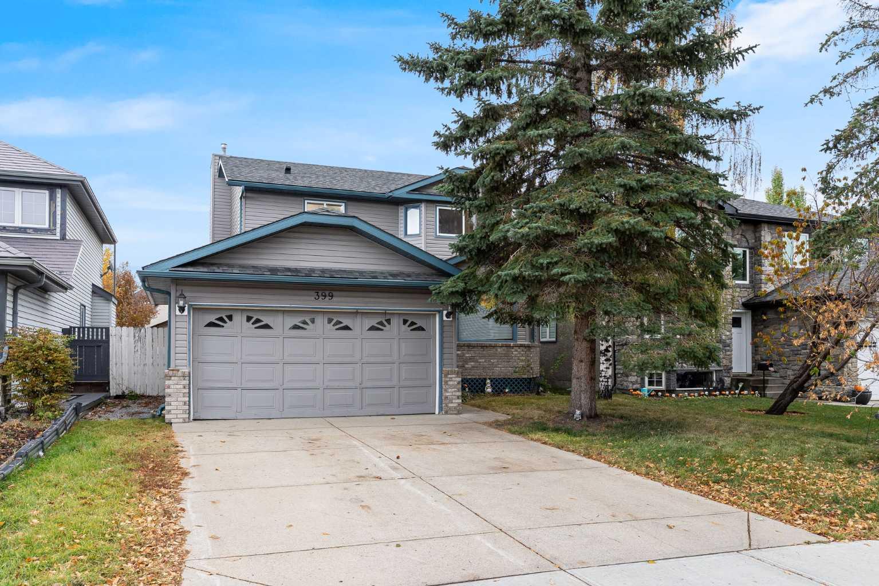- Houseful
- AB
- Calgary
- New Brighton
- 2013 New Brighton Park SE
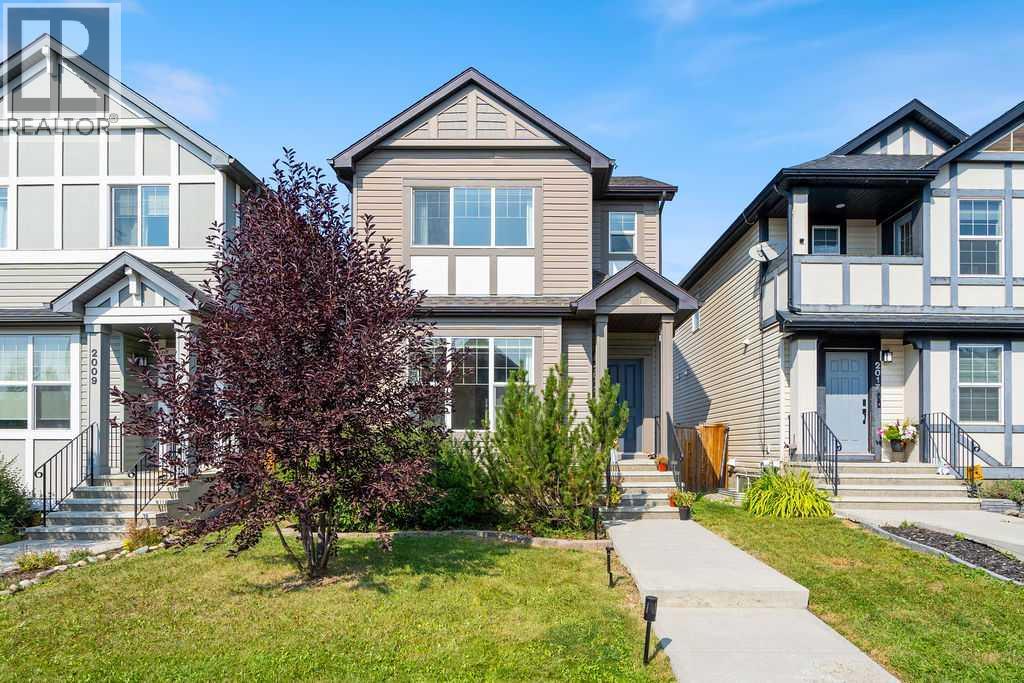
Highlights
Description
- Home value ($/Sqft)$422/Sqft
- Time on Houseful89 days
- Property typeSingle family
- Neighbourhood
- Median school Score
- Lot size2,809 Sqft
- Year built2010
- Mortgage payment
Welcome to this beautifully updated two-storey home tucked away on a quiet street in the vibrant community of New Brighton. Extensively updated in recent months, this charming home features stylish new vinyl plank flooring on the main level, a cozy gas fireplace with a trendy mantle in the great room, and a bright kitchen with white cabinetry & new gold hardware, acacia wood countertops, white tile backsplash, a corner pantry, and stainless-steel appliances. The spacious dining nook opens to the backyard deck, perfect for entertaining, while the main level also includes a convenient half bath and laundry area. Upstairs offers fresh carpet, new lighting, and paint throughout, along with a spacious primary bedroom, two additional well-sized bedrooms, and a 4-piece bathroom. The recent updates give the home a current, modern feel throughout. Central A/C keeps things comfortable year-round, and the unfinished basement provides a blank canvas for your personal touch. The fully fenced yard is ideal for pets or play. Located just steps from a playground and close to schools, shopping, and transit, plus access to New Brighton’s amazing amenities including a community centre, splash park, skating rink, and more! This home combines comfort, style, and convenience in one perfect package. (id:63267)
Home overview
- Cooling Central air conditioning
- Heat type Forced air
- # total stories 2
- Construction materials Wood frame
- Fencing Fence
- # full baths 1
- # half baths 1
- # total bathrooms 2.0
- # of above grade bedrooms 3
- Flooring Carpeted, tile, vinyl plank
- Has fireplace (y/n) Yes
- Subdivision New brighton
- Lot dimensions 261
- Lot size (acres) 0.06449222
- Building size 1233
- Listing # A2242857
- Property sub type Single family residence
- Status Active
- Living room 4.243m X 3.786m
Level: Main - Bathroom (# of pieces - 2) Measurements not available
Level: Main - Dining room 3.024m X 1.777m
Level: Main - Kitchen 3.987m X 3.453m
Level: Main - Bedroom 3.252m X 3.072m
Level: Upper - Primary bedroom 4.243m X 3.405m
Level: Upper - Bedroom 3.124m X 3.024m
Level: Upper - Bathroom (# of pieces - 4) Measurements not available
Level: Upper
- Listing source url Https://www.realtor.ca/real-estate/28648521/2013-new-brighton-park-se-calgary-new-brighton
- Listing type identifier Idx

$-1,386
/ Month

