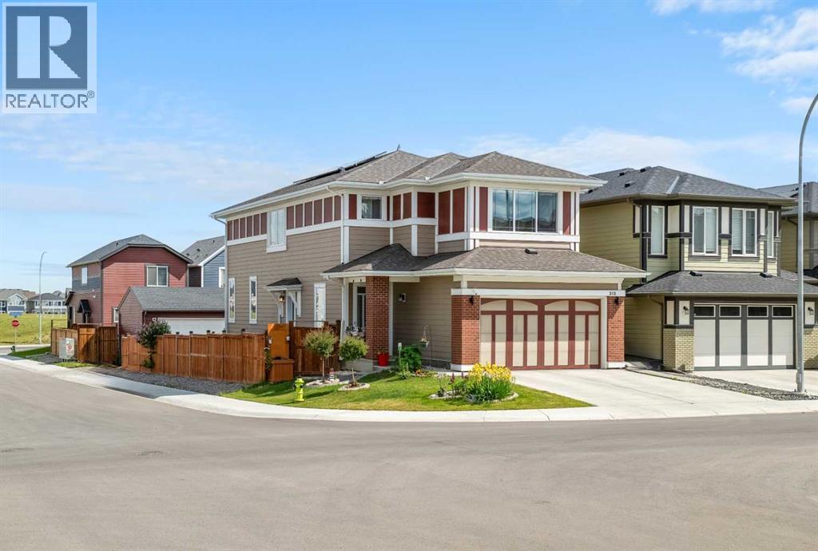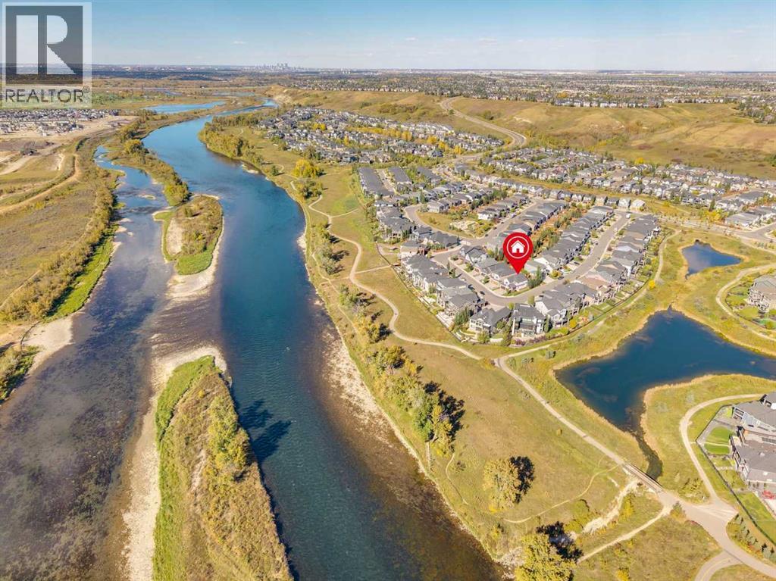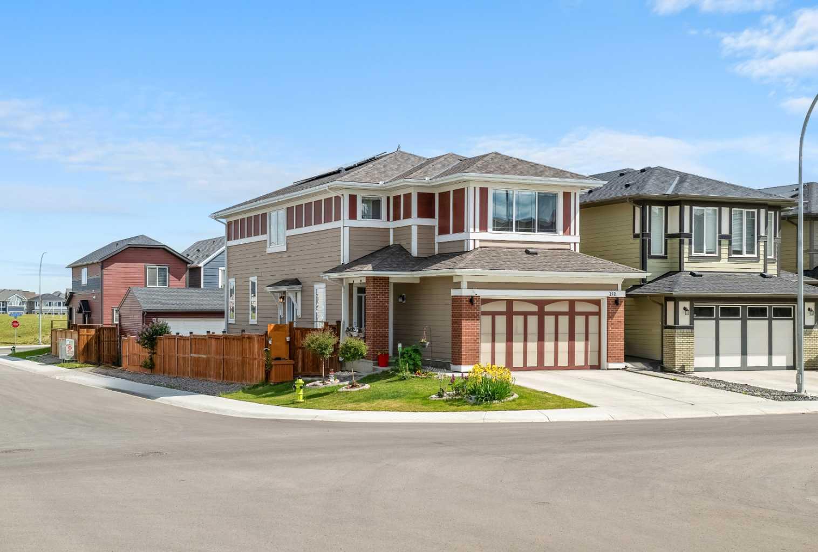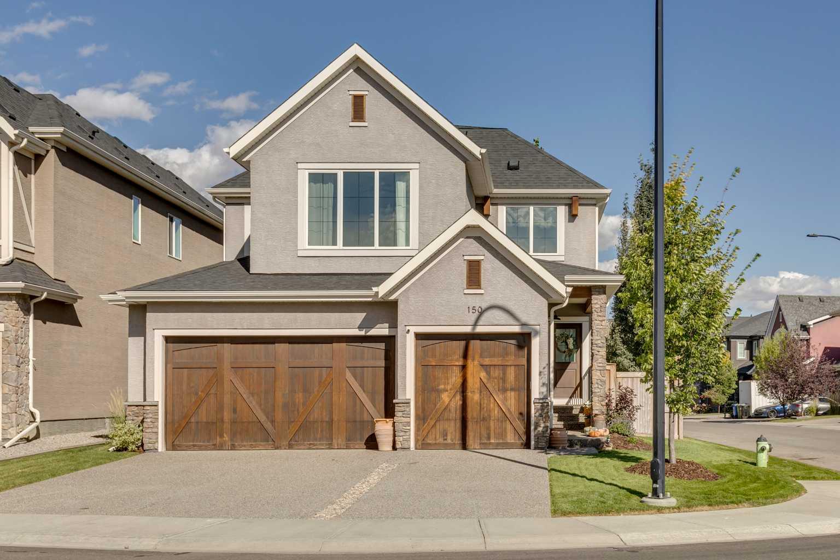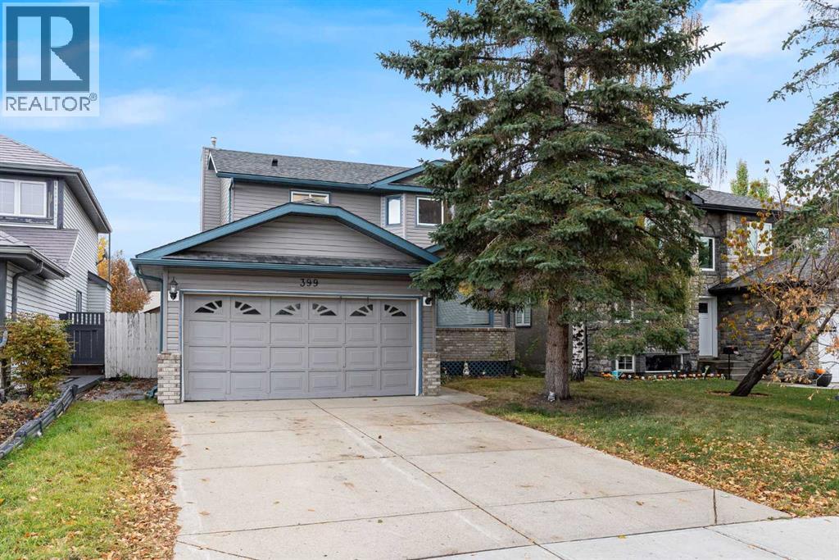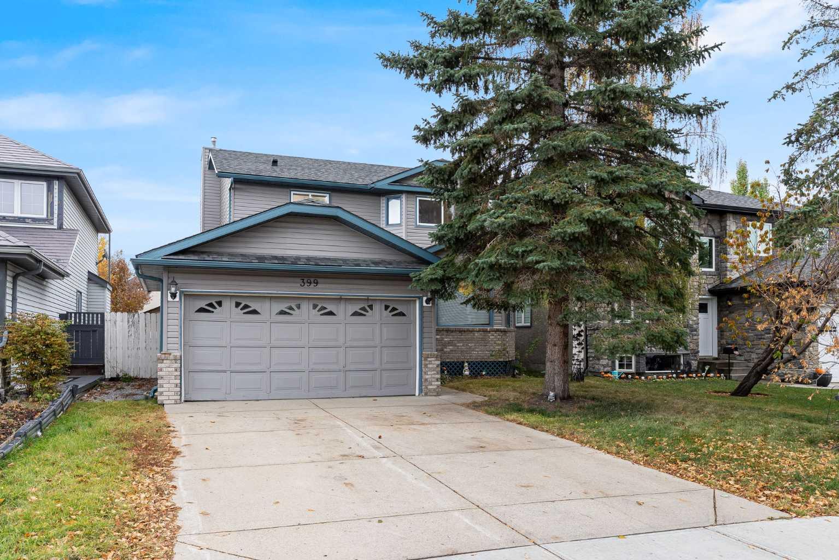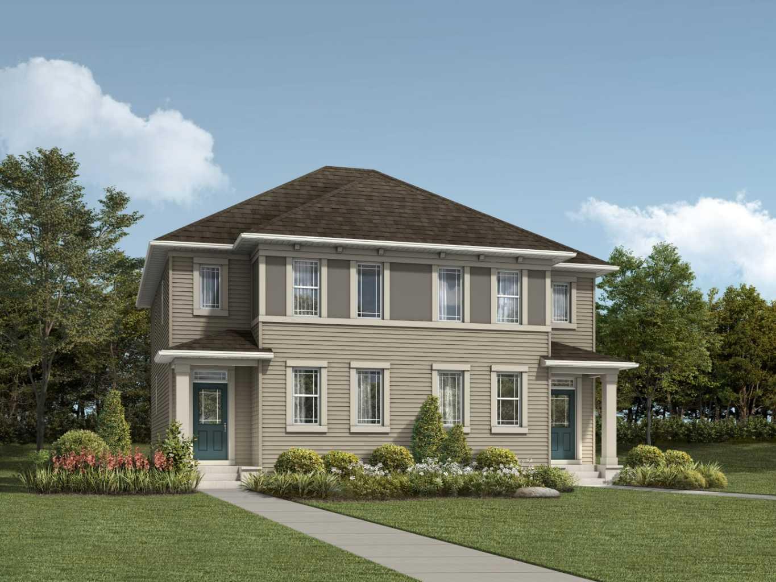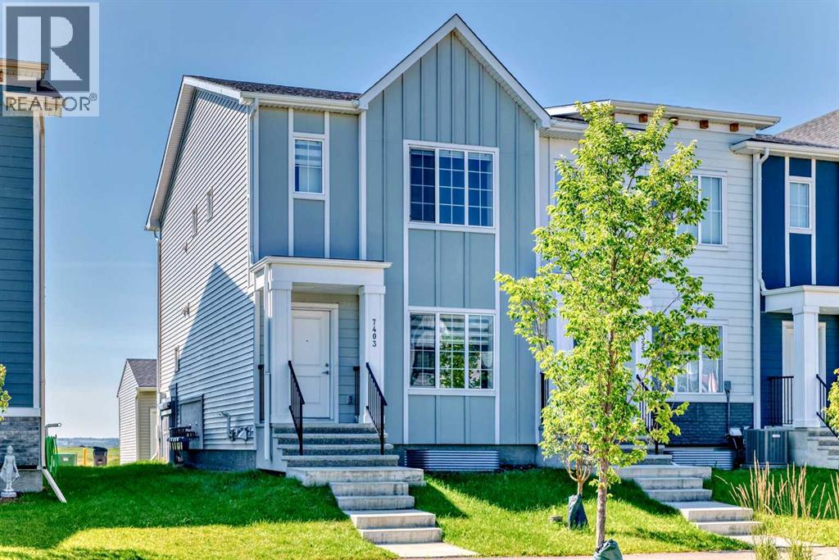
Highlights
Description
- Home value ($/Sqft)$336/Sqft
- Time on Houseful106 days
- Property typeSingle family
- Lot size2,648 Sqft
- Year built2022
- Garage spaces2
- Mortgage payment
END UNIT! Introducing a stunning new TRUMAN-built 3-bedroom, 2.5-bathroom no condo fee END UNIT townhouse nestled in the vibrant new Southeast community of Rangeview—where modern elegance meets functional living! This beautifully designed home offers an open-concept main floor that features a bright chef’s kitchen with full-height cabinetry, soft-close doors and drawers, quartz countertops, an eating bar, stainless steel appliances including a double-door fridge and gas range, and a spacious pantry. A central kitchen flows seamlessly into the dining area and great room, perfect for everyday living and entertaining. The light-themed kitchen is further enhanced by a stylish island with pendant lighting. A cozy dining room at the back, a welcoming foyer, high ceilings, luxury vinyl plank flooring, a 2-piece bath, mudroom, and a separate side entrance complete the main floor’s thoughtful layout. Upstairs, discover a serene primary suite with a tray ceiling, walk-in closet, and a luxurious 4-piece ensuite featuring a double vanity and a standing shower. Two generously sized additional bedrooms, a full bathroom, and a dedicated laundry closet with washer and dryer provide ample space for families and guests alike. The unfinished basement presents endless potential for customization—recreation space, or extra storage. Enjoy the added convenience of a double garage (note garage measurements - will fit 2 small cards), ensuring private parking and security. Situated just steps from Rangeview’s playgrounds and greenspaces, and within minutes of the South Health Campus, the massive Seton YMCA, schools, churches, and shopping in Seton and Mahogany. With quick access to both Stoney Trail and Deerfoot Trail, commuting is effortless. Live better in this TRUMAN-built home—crafted for modern comfort, connection, and convenience in one of Calgary’s most desirable new communities. Don’t miss your chance to make Rangeview your new address—schedule a viewing today! (id:63267)
Home overview
- Cooling None
- Heat type Forced air
- # total stories 2
- Construction materials Poured concrete, wood frame
- Fencing Not fenced
- # garage spaces 2
- # parking spaces 2
- Has garage (y/n) Yes
- # full baths 2
- # half baths 1
- # total bathrooms 3.0
- # of above grade bedrooms 3
- Flooring Carpeted, vinyl plank
- Subdivision Rangeview
- Lot dimensions 246
- Lot size (acres) 0.060785767
- Building size 1534
- Listing # A2234295
- Property sub type Single family residence
- Status Active
- Other 2.591m X 2.438m
Level: Basement - Other 4.825m X 12.04m
Level: Basement - Dining room 3.377m X 3.911m
Level: Main - Other 1.981m X 1.829m
Level: Main - Living room 3.405m X 4.52m
Level: Main - Bathroom (# of pieces - 2) 1.448m X 1.753m
Level: Main - Kitchen 4.368m X 3.252m
Level: Main - Other 1.042m X 3.606m
Level: Main - Laundry 1.167m X 0.991m
Level: Upper - Bedroom 2.566m X 3.962m
Level: Upper - Bathroom (# of pieces - 4) 3.709m X 1.5m
Level: Upper - Bedroom 3.252m X 2.566m
Level: Upper - Primary bedroom 3.734m X 3.606m
Level: Upper - Other 1.576m X 2.539m
Level: Upper - Bathroom (# of pieces - 4) 1.5m X 2.539m
Level: Upper
- Listing source url Https://www.realtor.ca/real-estate/28568115/7403-202-avenue-se-calgary-rangeview
- Listing type identifier Idx

$-1,373
/ Month


