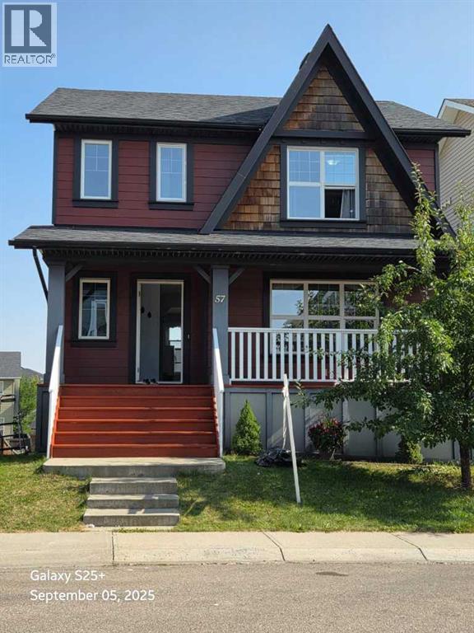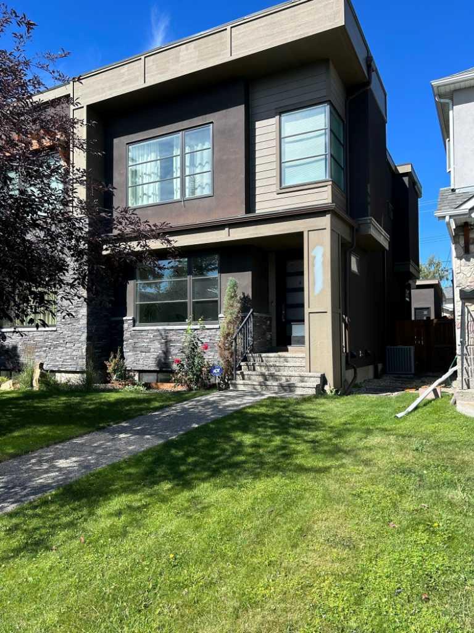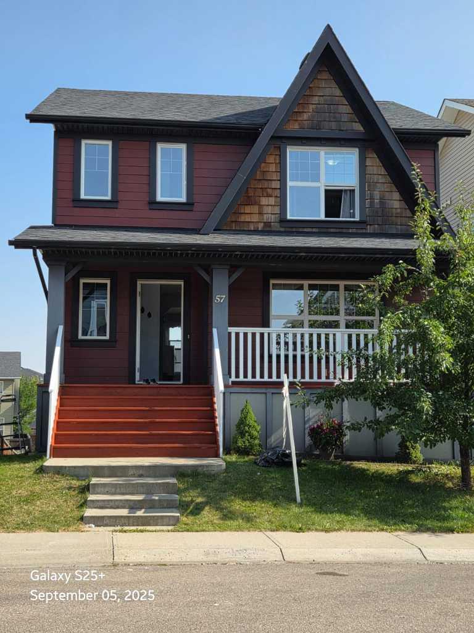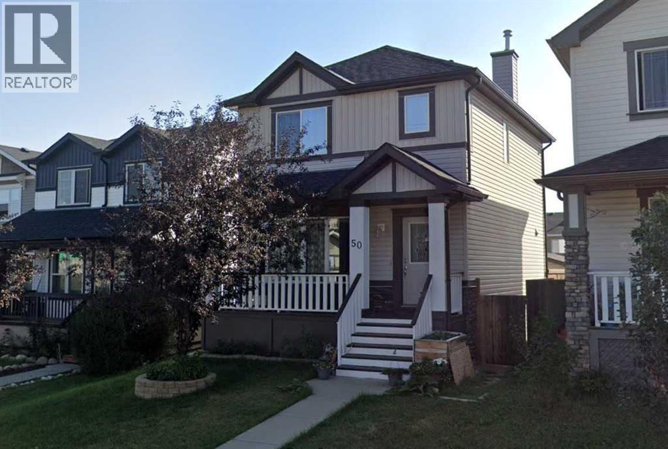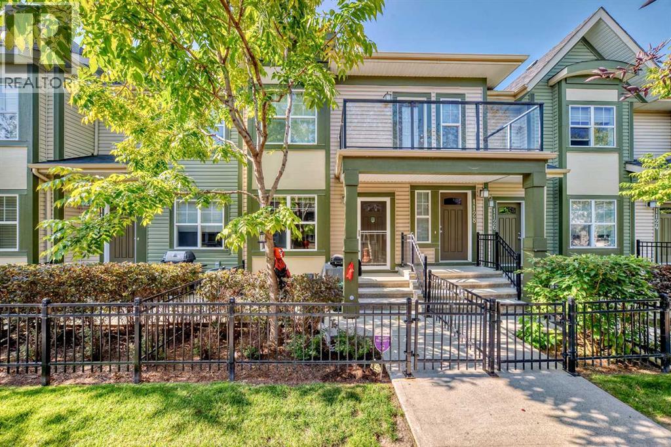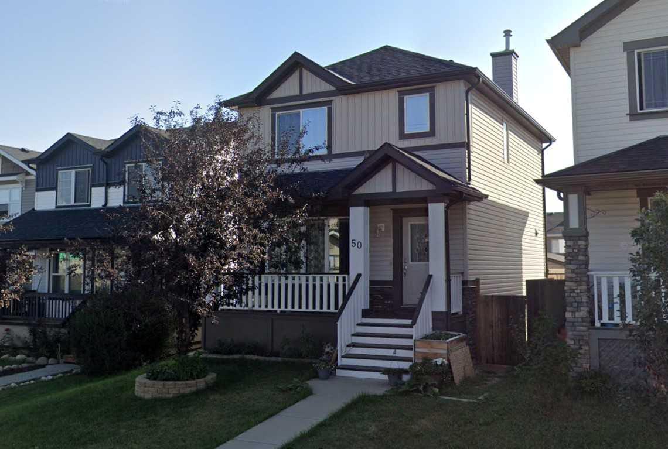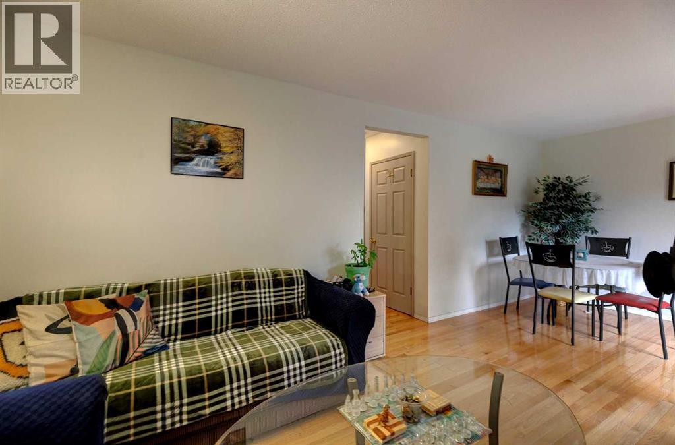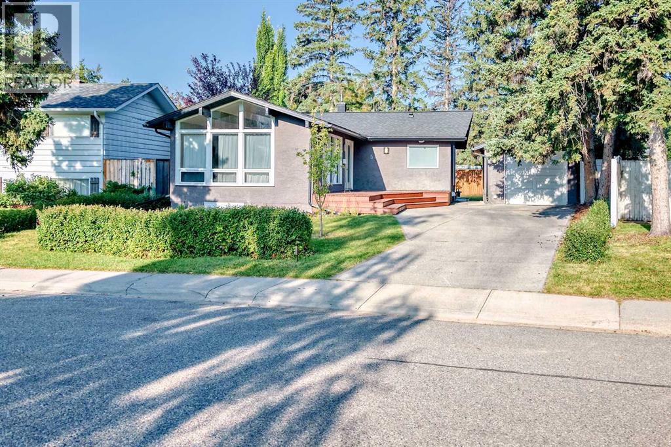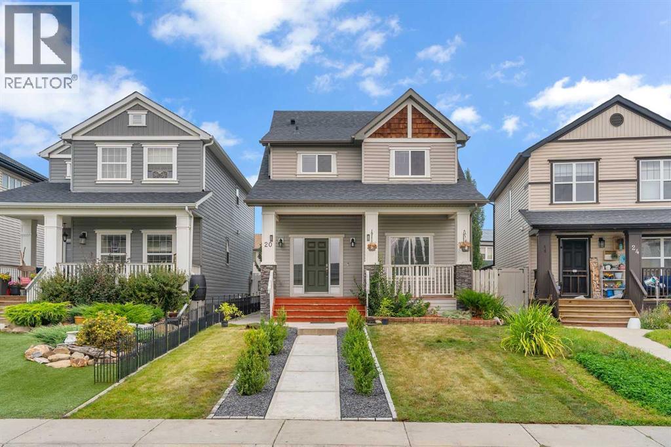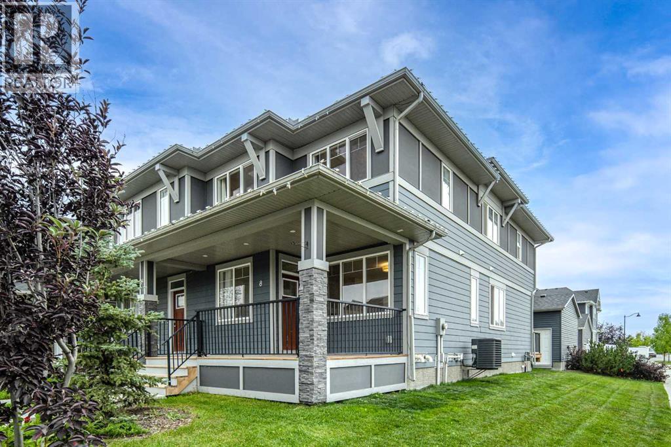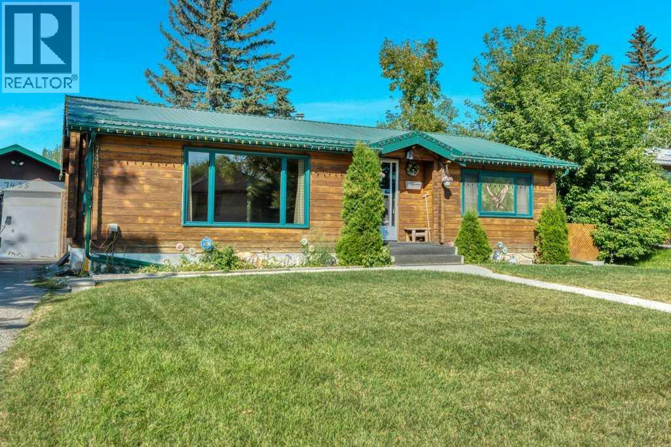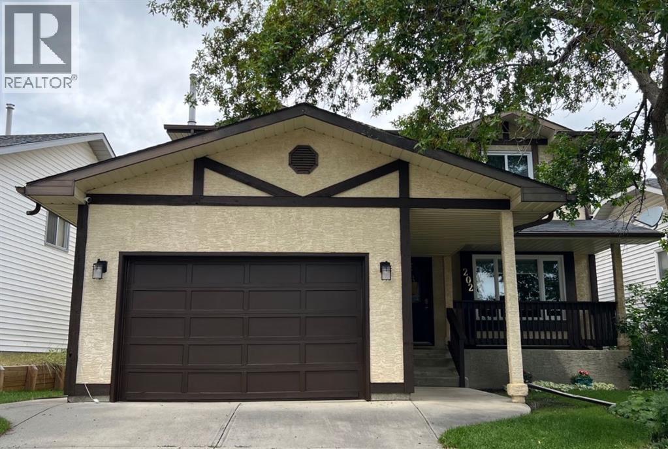
Highlights
Description
- Home value ($/Sqft)$366/Sqft
- Time on Houseful55 days
- Property typeSingle family
- Neighbourhood
- Median school Score
- Lot size4,338 Sqft
- Year built1990
- Garage spaces1
- Mortgage payment
Make yourself at home in this beautifully refreshed 2-storey gem nestled in the heart of family-friendly Shawnessy! With 3 spacious bedrooms and 2.5 updated bathrooms, this home effortlessly combines style and function.You’ll love the gorgeous updated kitchen and dining space, perfect for casual family dinners. The inviting living room features modern finishes and warm flooring that flows throughout the main level. Upstairs, the tasteful and freshly renovated primary ensuite feels like your own private spa retreat.Enjoy summer evenings in the landscaped backyard oasis, complete with plenty of space for kids and pets to play or to simply unwind under the stars. A partially finished basement is ready for your personal touch; whether you dream of a rec room, gym, or extra bedrooms. The attached garage is an oversized single, leaving plenty of room for storage.Updates include exterior wood staining in the front and the back deck (2025), LVP (2025), windows, main floor interior doors and blinds (2024), primary ensuite (2024), dishwasher (2023), pergola and ceiling on main floor (2022), dryer (2021), kitchen cabinetry, washer, microwave, hood fan, carpet (2020). The roof was redone in 2015 and the furnace and hot water tank were replaced in 2018. A new garage door opener was just installed (August 2025) with sensors, two remotes and a key pad.Ideally located steps to schools, playgrounds, parks, and shopping, this vibrant SW Calgary community has everything a growing family needs. (id:63267)
Home overview
- Cooling None
- Heat source Natural gas
- Heat type Forced air
- # total stories 2
- Construction materials Wood frame
- Fencing Fence
- # garage spaces 1
- # parking spaces 3
- Has garage (y/n) Yes
- # full baths 2
- # half baths 1
- # total bathrooms 3.0
- # of above grade bedrooms 3
- Flooring Carpeted, tile, vinyl plank
- Has fireplace (y/n) Yes
- Subdivision Shawnessy
- Directions 2242574
- Lot dimensions 403
- Lot size (acres) 0.09957994
- Building size 1734
- Listing # A2237338
- Property sub type Single family residence
- Status Active
- Furnace 4.292m X 2.515m
Level: Basement - Storage 3.328m X 1.119m
Level: Basement - Recreational room / games room 9.092m X 7.263m
Level: Basement - Dining room 4.929m X 2.31m
Level: Main - Living room 4.52m X 4.852m
Level: Main - Kitchen 4.929m X 2.768m
Level: Main - Office 3.709m X 4.014m
Level: Main - Bathroom (# of pieces - 2) 1.524m X 1.548m
Level: Main - Bathroom (# of pieces - 3) 3.377m X 1.5m
Level: Upper - Bathroom (# of pieces - 4) 3.277m X 1.524m
Level: Upper - Bedroom 4.953m X 2.871m
Level: Upper - Bedroom 3.301m X 2.947m
Level: Upper - Primary bedroom 3.658m X 5.995m
Level: Upper
- Listing source url Https://www.realtor.ca/real-estate/28598507/202-shawinigan-way-sw-calgary-shawnessy
- Listing type identifier Idx

$-1,691
/ Month

