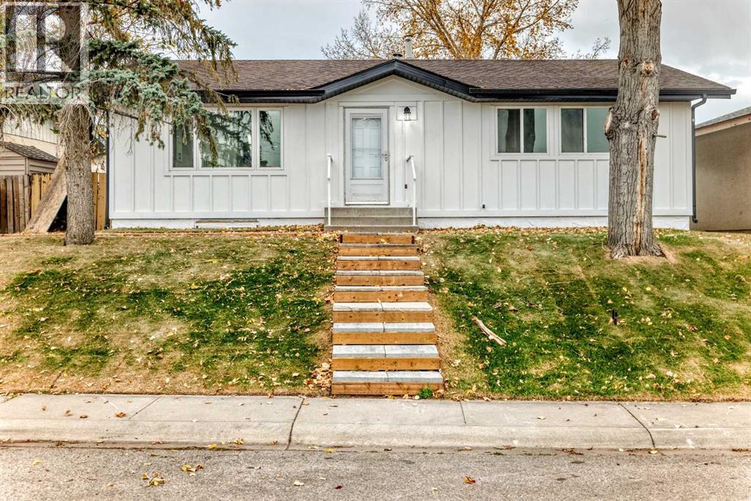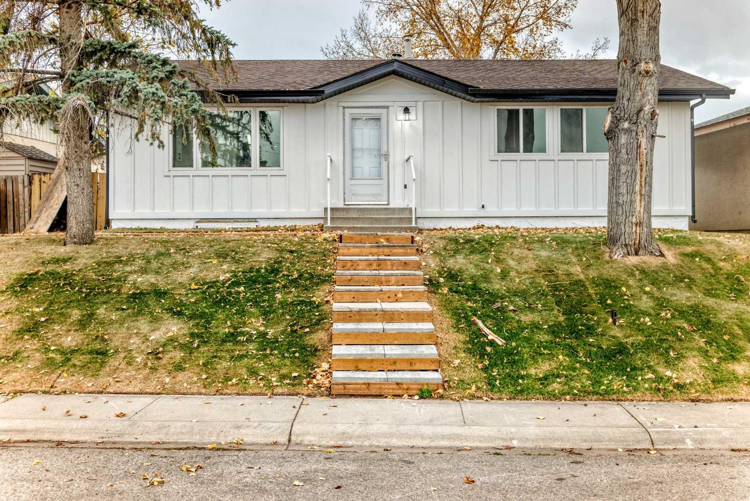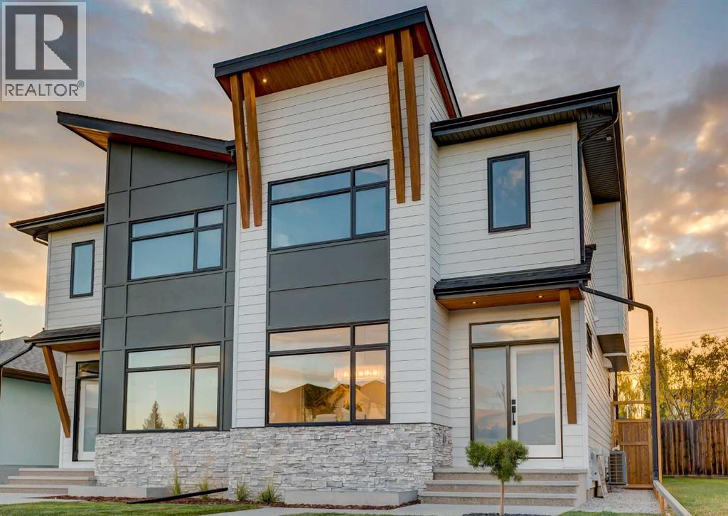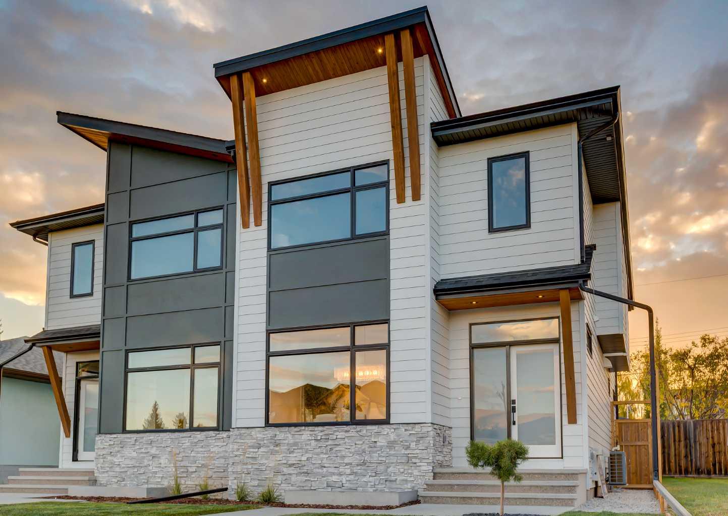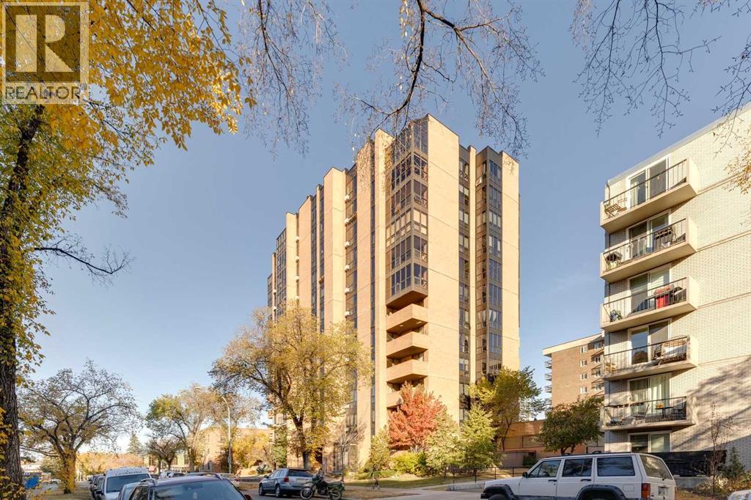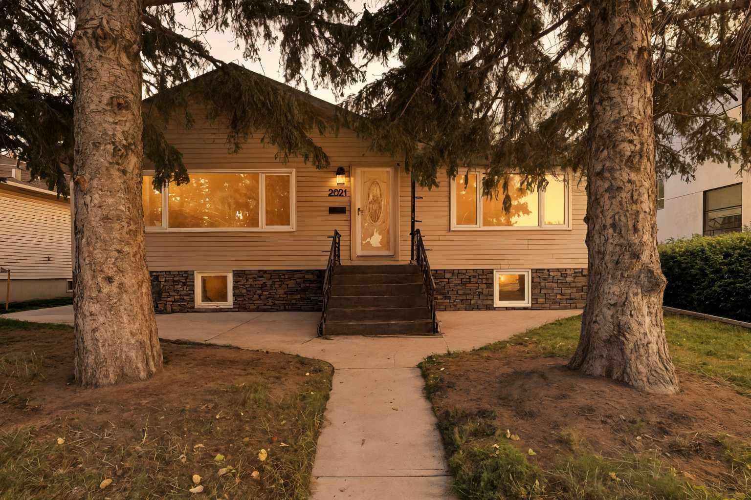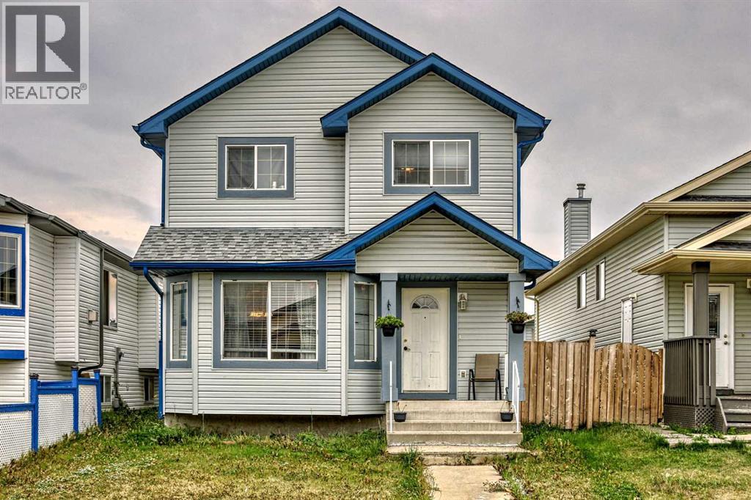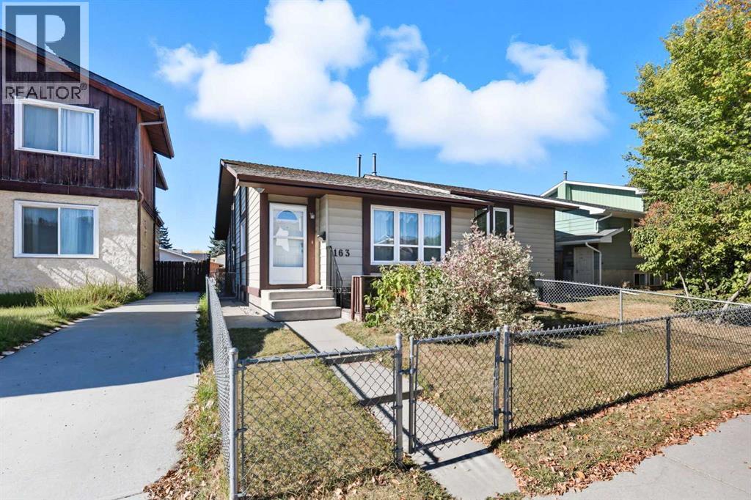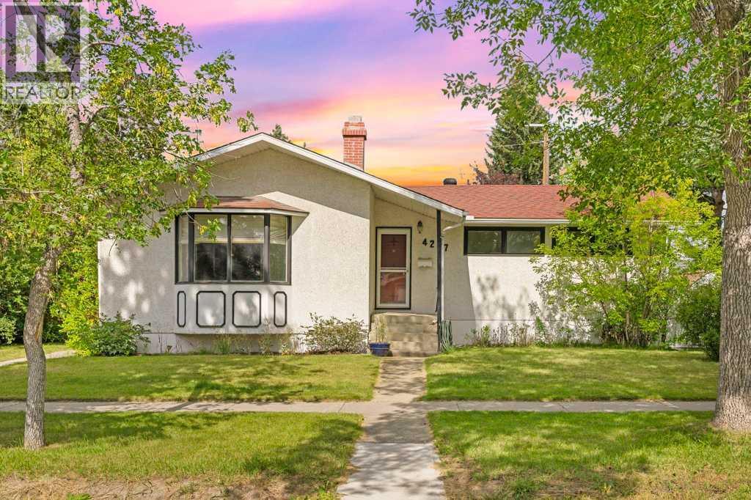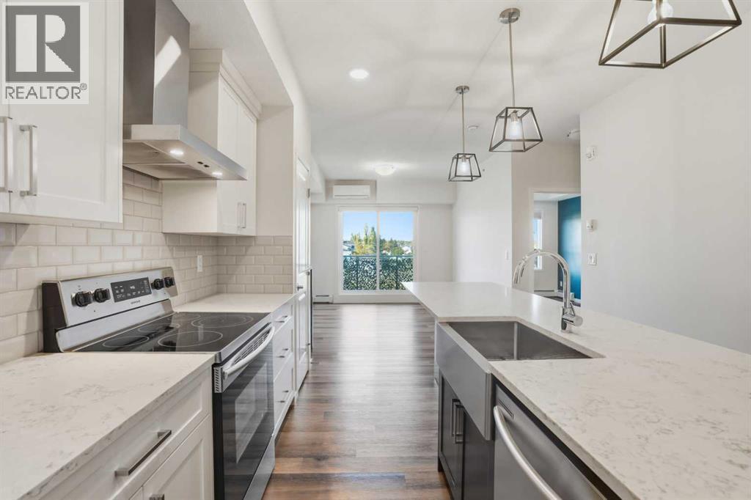- Houseful
- AB
- Calgary
- Williston Heights - Mountview
- 2021 Mountview Cres NE
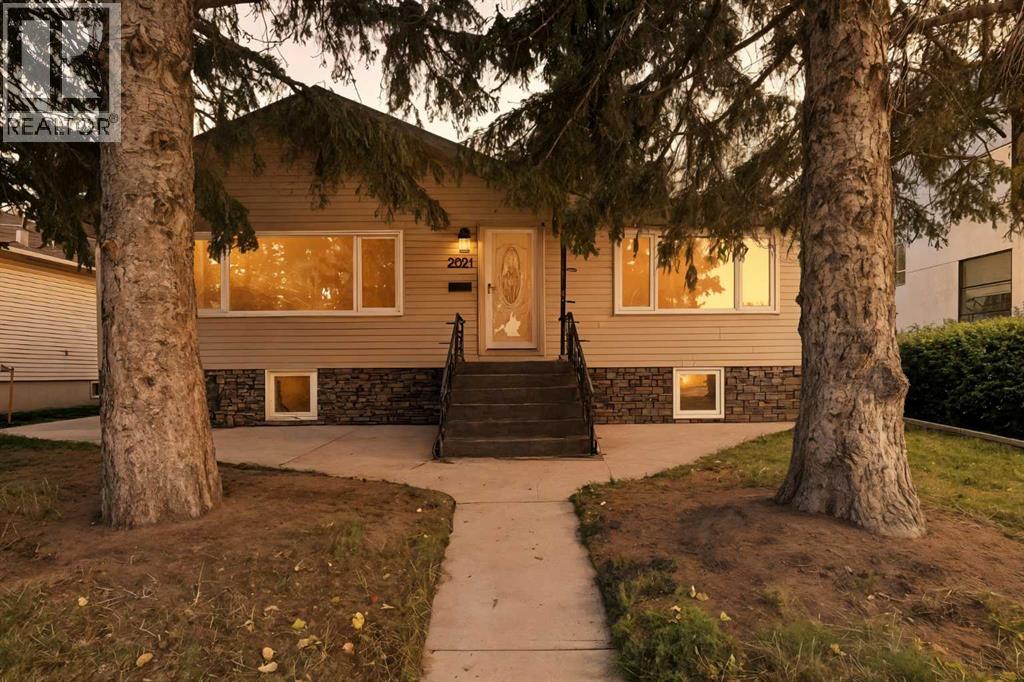
Highlights
Description
- Home value ($/Sqft)$640/Sqft
- Time on Housefulnew 5 hours
- Property typeSingle family
- StyleBungalow
- Neighbourhood
- Median school Score
- Year built1954
- Garage spaces2
- Mortgage payment
Welcome to a 55 ft Frontage x 110 ft Depth Lot in Desirable Winston Heights-Mountview. This charming and updated raised bungalow sits on a spacious lot in one of Calgary’s most sought-after inner-city communities. The main level features a beautifully updated kitchen complete with stainless steel appliances and modern finishes. Enjoy HEATED TILE flooring throughout the main living areas for year-round comfort. The layout includes 2 bedrooms and 1 full bathroom, with the option to easily convert the dining area back into an additional bedroom if desired. The home also boasts new windows throughout to home, enhancing energy efficiency and natural light.The fully developed basement offers a separate entrance and includes an updated kitchen, 2 bedrooms, new LVP flooring protecting the oak hardwood underneath and a comfortable living room- perfect for extended family, guests, or RENTAL INCOME potential. Major updates provide peace of mind, including a newer roof, furnace, and hot water tank, all replaced roughly within the last 10 years.Outside, the property impresses with professional stonework around the exterior, new concrete sidewalks and pads, and an oversized double heated garage featuring a large storage area.Conveniently located close to golf, parks, schools, shopping, and quick access to major routes, this home combines comfort, functionality, and excellent investment potential in the heart of Winston Heights-Mountview (id:63267)
Home overview
- Cooling None
- Heat type Forced air
- # total stories 1
- Construction materials Poured concrete
- Fencing Fence
- # garage spaces 2
- # parking spaces 2
- Has garage (y/n) Yes
- # full baths 2
- # total bathrooms 2.0
- # of above grade bedrooms 4
- Flooring Hardwood, tile, vinyl plank
- Community features Golf course development
- Subdivision Winston heights/mountview
- Lot dimensions 5564.94
- Lot size (acres) 0.13075517
- Building size 1125
- Listing # A2263999
- Property sub type Single family residence
- Status Active
- Bedroom 3.606m X 4.09m
Level: Lower - Bedroom 3.225m X 3.328m
Level: Lower - Kitchen 3.176m X 3.124m
Level: Lower - Laundry 3.301m X 4.444m
Level: Lower - Bathroom (# of pieces - 4) 2.947m X 1.701m
Level: Lower - Recreational room / games room 3.557m X 5.31m
Level: Lower - Storage 3.658m X 2.057m
Level: Lower - Breakfast room 2.566m X 1.625m
Level: Main - Bedroom 2.896m X 3.453m
Level: Main - Bathroom (# of pieces - 4) 1.548m X 2.438m
Level: Main - Kitchen 4.395m X 3.149m
Level: Main - Primary bedroom 3.606m X 3.658m
Level: Main - Dining room 2.972m X 3.505m
Level: Main - Living room 3.81m X 5.944m
Level: Main - Foyer 3.81m X 2.591m
Level: Main
- Listing source url Https://www.realtor.ca/real-estate/28981846/2021-mountview-crescent-ne-calgary-winston-heightsmountview
- Listing type identifier Idx

$-1,920
/ Month

