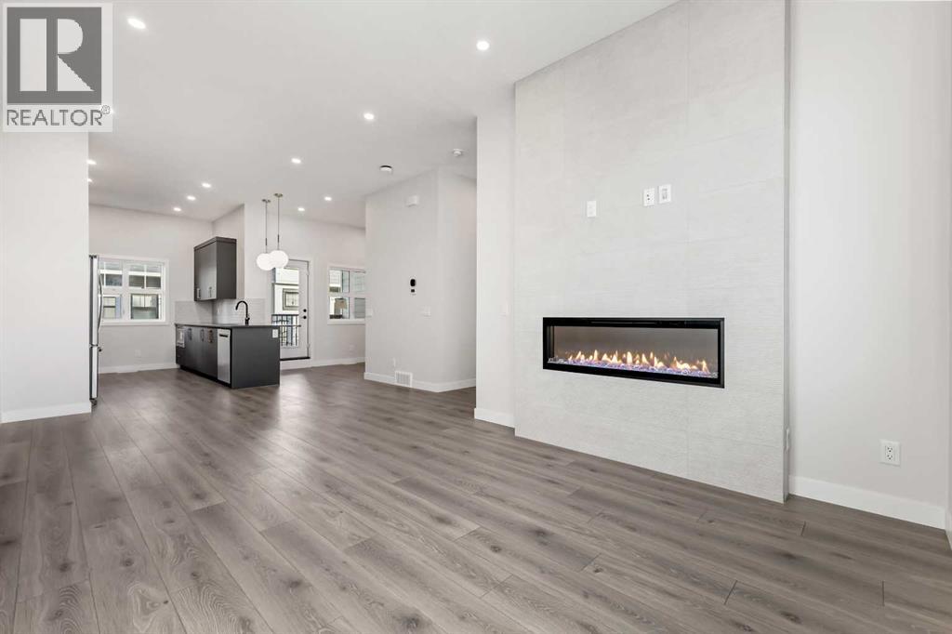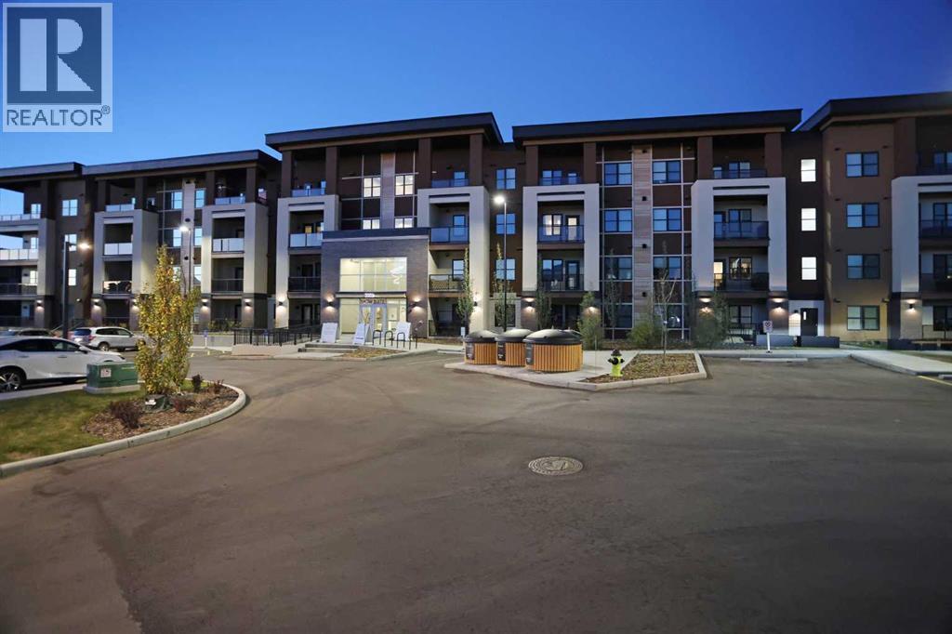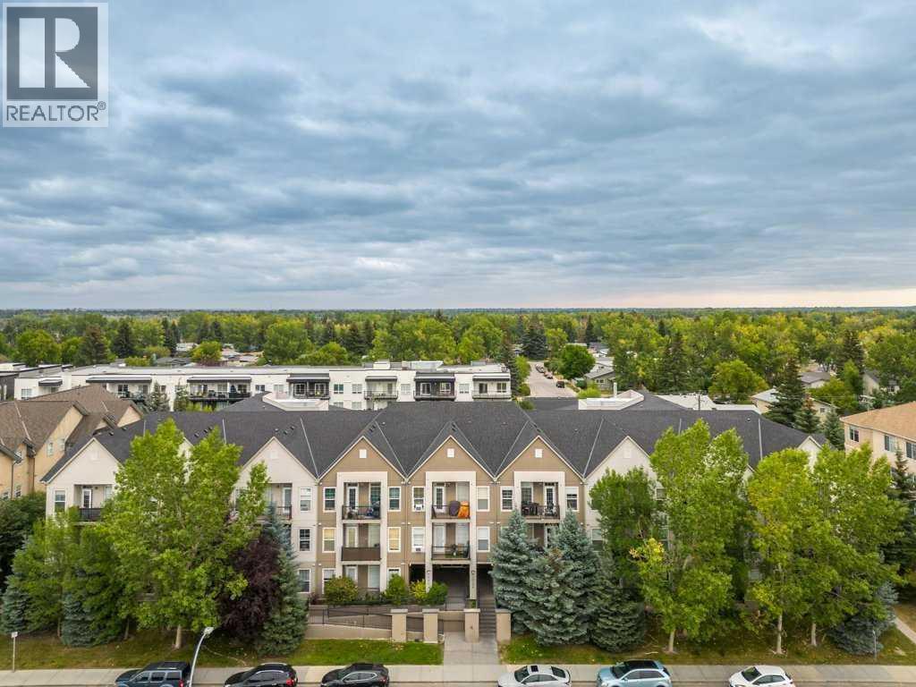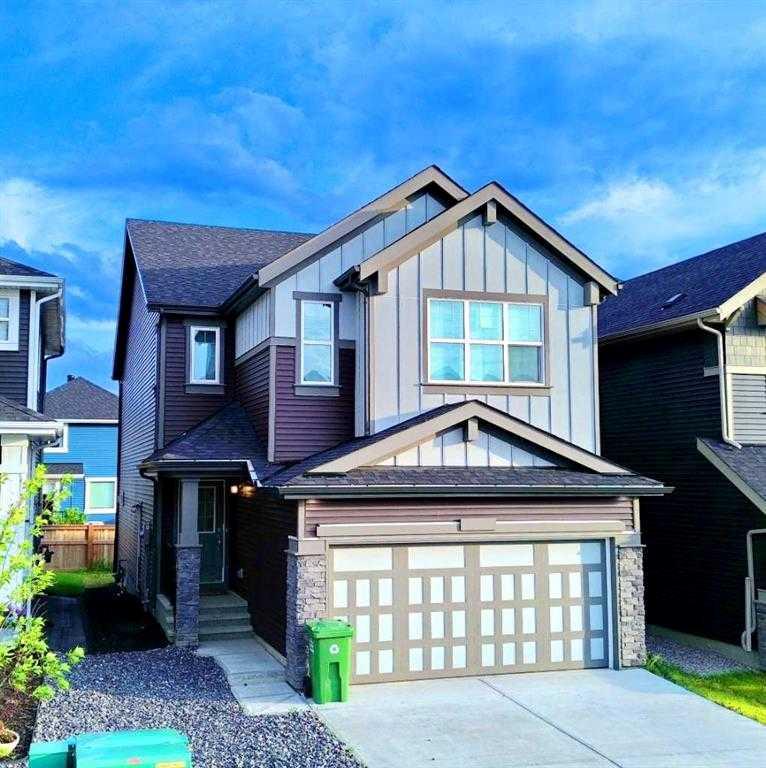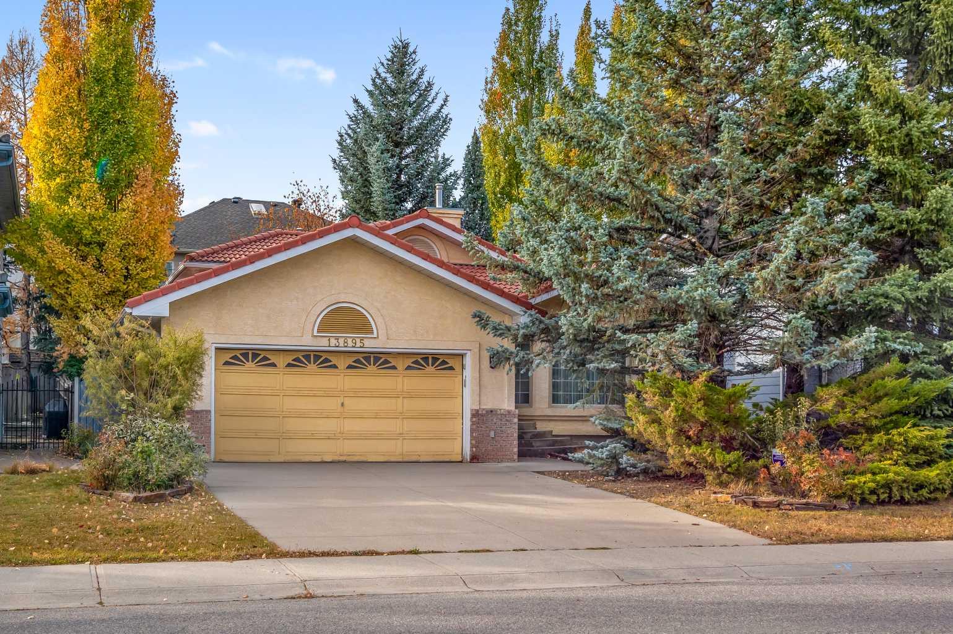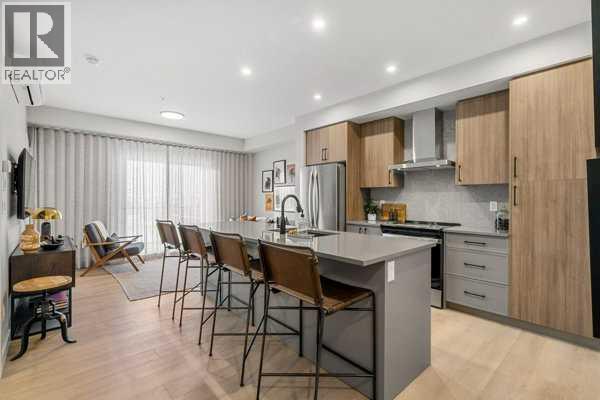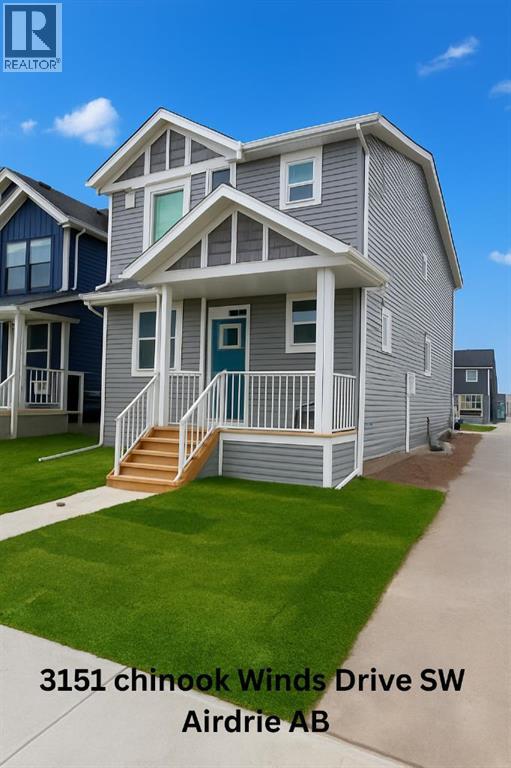- Houseful
- AB
- Calgary
- Queensland
- 2022 Canyon Meadows Drive Se Unit 106
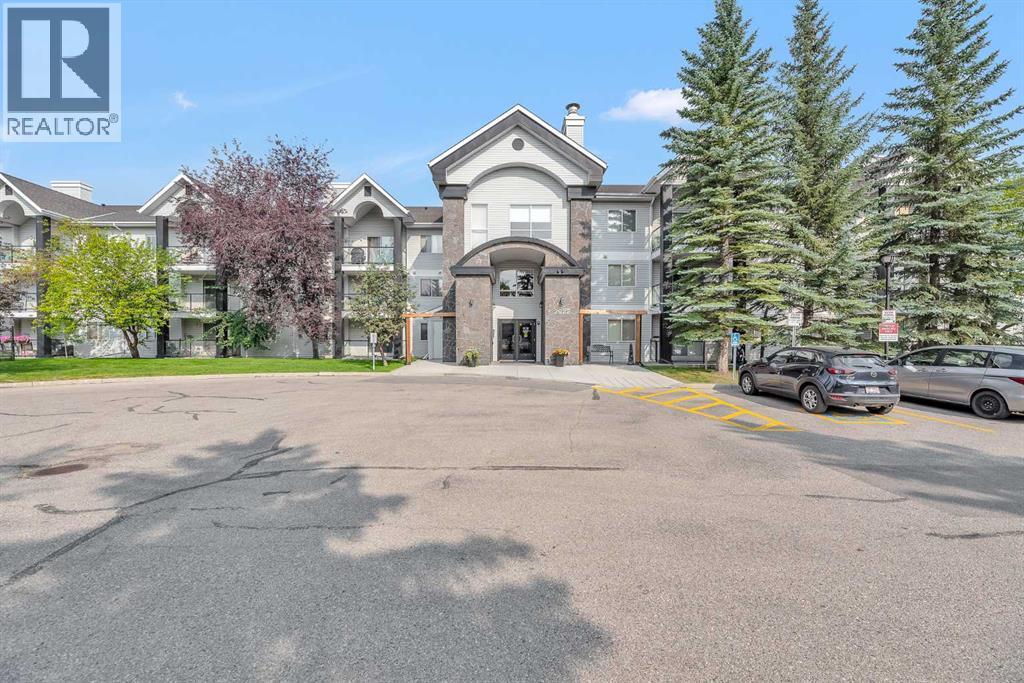
2022 Canyon Meadows Drive Se Unit 106
2022 Canyon Meadows Drive Se Unit 106
Highlights
Description
- Home value ($/Sqft)$375/Sqft
- Time on Houseful54 days
- Property typeSingle family
- Neighbourhood
- Median school Score
- Year built2001
- Mortgage payment
Welcome to Valhalla Ridge, Unit 106. Whether you are a first-time home buyer or an investor looking for a rental, you’ll appreciate that heat and water are included in the low condo fees, making budgeting much simpler. This recently updated 2-bedroom, 2-bathroom condo offers 893 sq. ft. of bright, open living space with new vinyl plank flooring, upgraded lighting, and a private patio featuring a custom gate for direct access to the pathways and green space behind the building. The east-facing orientation keeps the home naturally bright in the morning while staying cooler in the evenings—perfect for relaxing after a long day. Families will love the location with St. Philip Elementary just a 5-minute walk away, Dr. Friedel Middle School within 7 minutes, and Centennial High School only 10 minutes on foot. Outdoor enthusiasts will appreciate the incredible Fish Creek Provincial Park just steps from your door, offering endless trails and year-round activities. Convenience is top of mind with in-unit laundry, in-unit storage, and additional secure storage right in front of your titled underground parking stall. The complex is well-managed, and the exceptionally wide hallways make moving furniture a breeze while also providing easy accessibility for mobility needs. (id:63267)
Home overview
- Cooling None
- # total stories 3
- Construction materials Poured concrete, wood frame
- Fencing Fence
- # parking spaces 1
- Has garage (y/n) Yes
- # full baths 2
- # total bathrooms 2.0
- # of above grade bedrooms 2
- Flooring Carpeted, ceramic tile, vinyl plank
- Community features Golf course development, fishing, pets allowed
- Subdivision Queensland
- Lot desc Lawn
- Lot size (acres) 0.0
- Building size 893
- Listing # A2255765
- Property sub type Single family residence
- Status Active
- Bathroom (# of pieces - 3) 2.414m X 1.5m
Level: Main - Laundry 2.414m X 1.5m
Level: Main - Kitchen 2.49m X 2.414m
Level: Main - Other 2.414m X 1.295m
Level: Main - Primary bedroom 3.682m X 3.405m
Level: Main - Living room 3.81m X 3.682m
Level: Main - Bedroom 3.481m X 2.972m
Level: Main - Bathroom (# of pieces - 4) 2.414m X 1.5m
Level: Main - Dining room 3.072m X 2.719m
Level: Main
- Listing source url Https://www.realtor.ca/real-estate/28840113/106-2022-canyon-meadows-drive-se-calgary-queensland
- Listing type identifier Idx

$-463
/ Month

