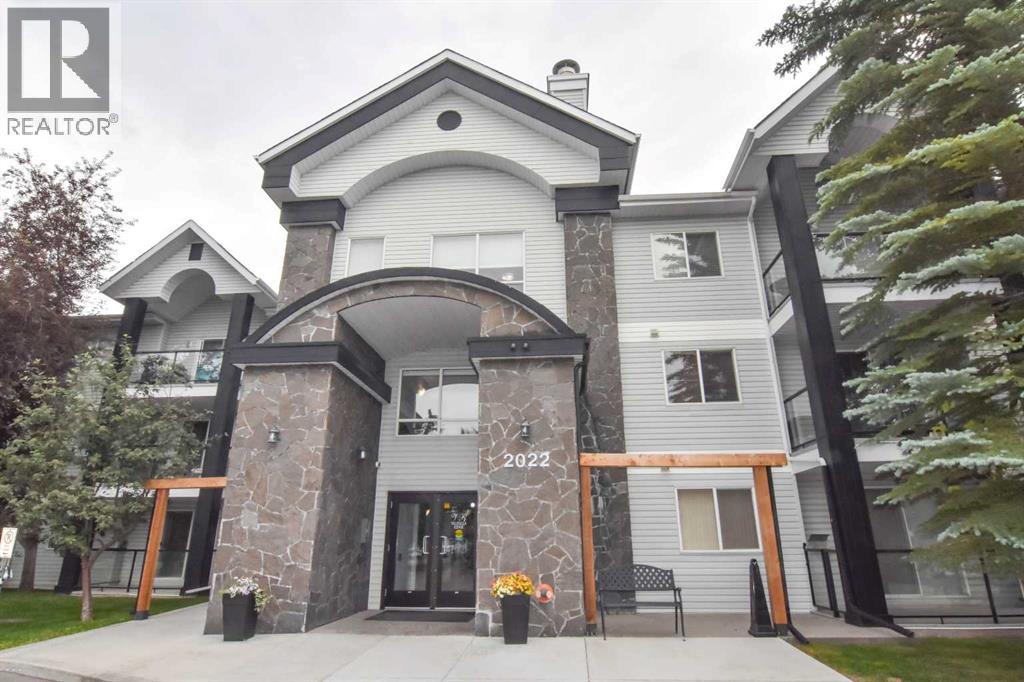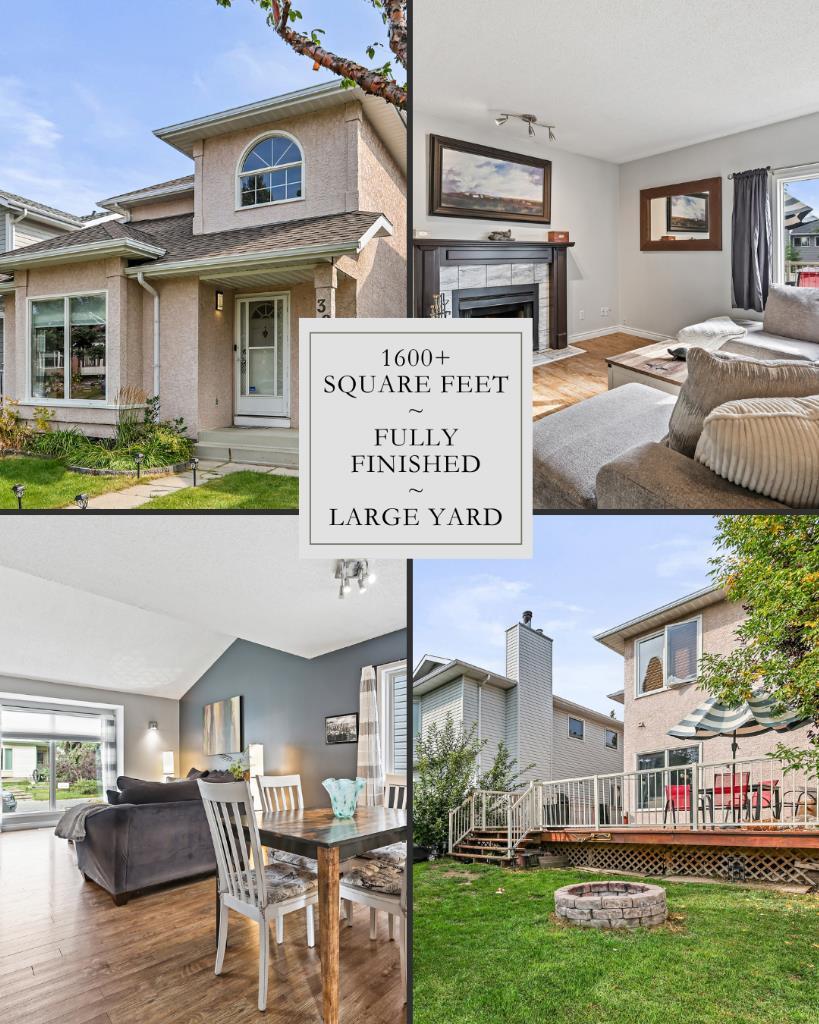- Houseful
- AB
- Calgary
- Queensland
- 2022 Canyon Meadows Drive Se Unit 109

2022 Canyon Meadows Drive Se Unit 109
2022 Canyon Meadows Drive Se Unit 109
Highlights
Description
- Home value ($/Sqft)$284/Sqft
- Time on Houseful109 days
- Property typeSingle family
- Neighbourhood
- Median school Score
- Year built2001
- Mortgage payment
Welcome to the Valhalla condominium complex located just a short walk from Fish Creek Park, also within short distance of schools and shopping, Deer Valley and South Centre, and is convenient for the LRT and Deerfoot Trail. This large ground floor unit is wheelchair friendly, when entering you are greeted with a welcoming lobby, as you enter the apartment to your left is a large laundry room / storage room which could accommodate a third bedroom. The foyer exits into the dining area and kitchen with modern stainless steel appliances. The area is an open plan with a nice size living room which opens up to the patio. The Primary Bedroom has a walkthrough closet into the private ensuite bath. The second bedroom is located on the opposite side of the unit along with the second full bathroom. The unit has one parking stall and your condo fees include your heat and water. POSSESSION CAN BE IMMEDIATE (id:63267)
Home overview
- Cooling Partially air conditioned
- Sewer/ septic Municipal sewage system
- # total stories 3
- Construction materials Poured concrete, wood frame
- Fencing Fence
- # parking spaces 1
- Has garage (y/n) Yes
- # full baths 2
- # total bathrooms 2.0
- # of above grade bedrooms 2
- Flooring Carpeted, ceramic tile, laminate
- Community features Golf course development, fishing, pets allowed
- Subdivision Queensland
- Lot size (acres) 0.0
- Building size 1217
- Listing # A2234113
- Property sub type Single family residence
- Status Active
- Living room 3.987m X 3.962m
Level: Main - Laundry 2.49m X 1.5m
Level: Main - Bathroom (# of pieces - 3) 2.414m X 2.286m
Level: Main - Dining room 4.243m X 3.911m
Level: Main - Bedroom 3.429m X 2.972m
Level: Main - Storage 2.719m X 2.49m
Level: Main - Kitchen 2.947m X 2.539m
Level: Main - Bathroom (# of pieces - 4) 2.49m X 1.5m
Level: Main - Primary bedroom 4.191m X 3.328m
Level: Main - Foyer 3.758m X 1.6m
Level: Main
- Listing source url Https://www.realtor.ca/real-estate/28551015/109-2022-canyon-meadows-drive-se-calgary-queensland
- Listing type identifier Idx

$-365
/ Month












