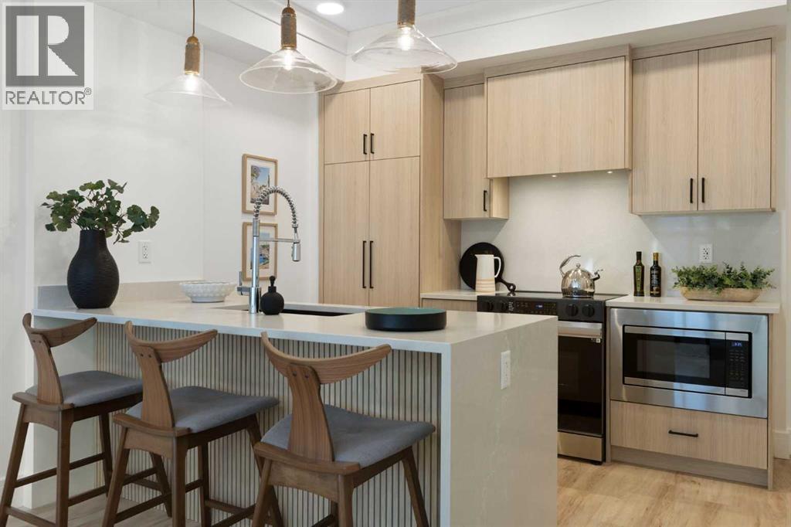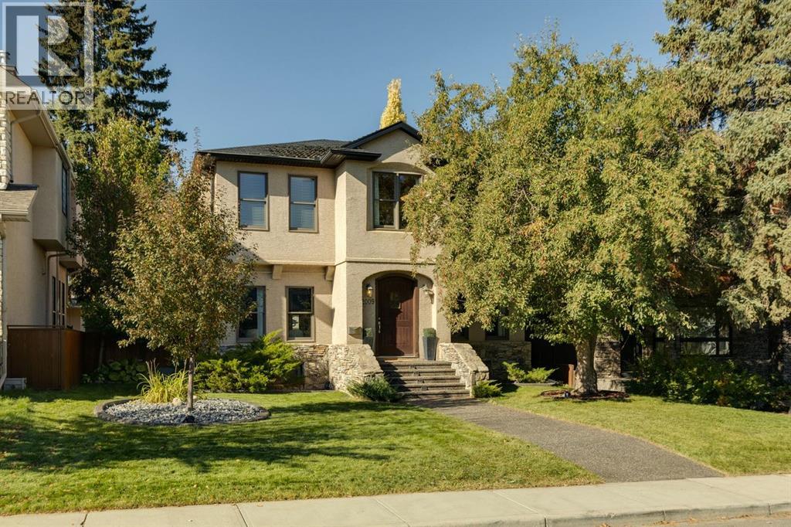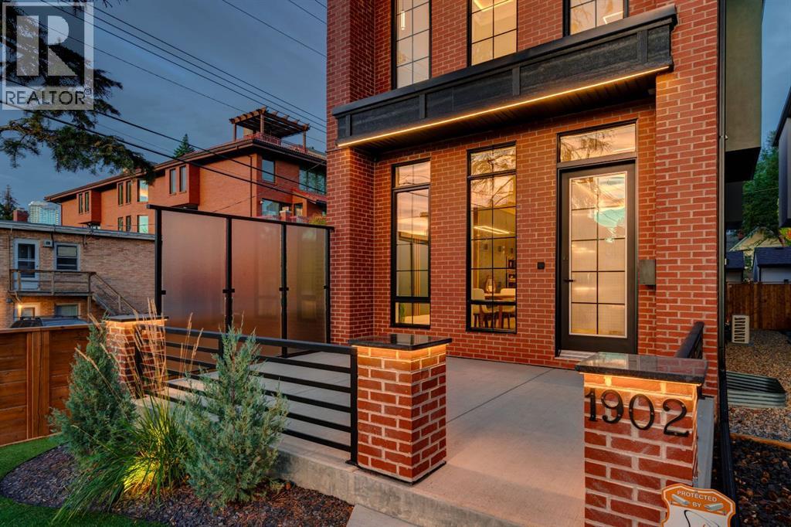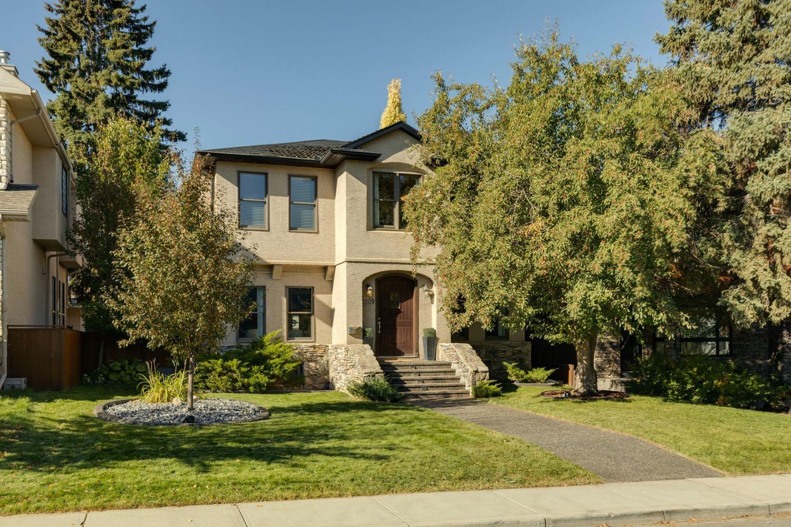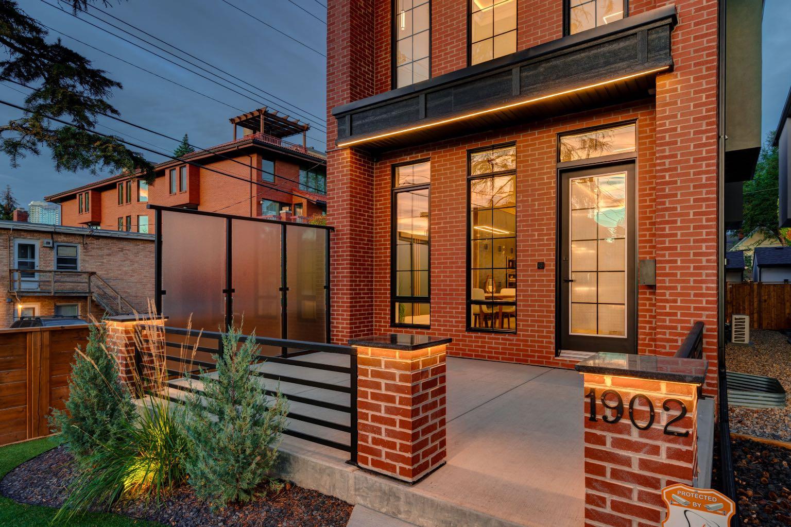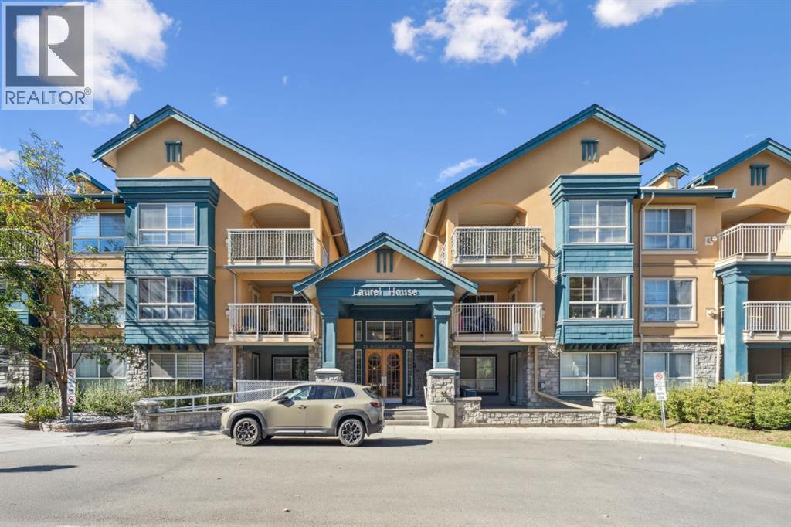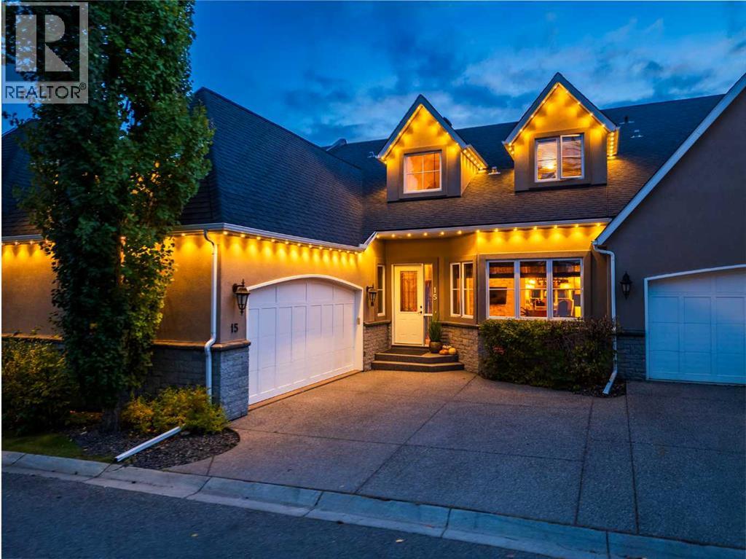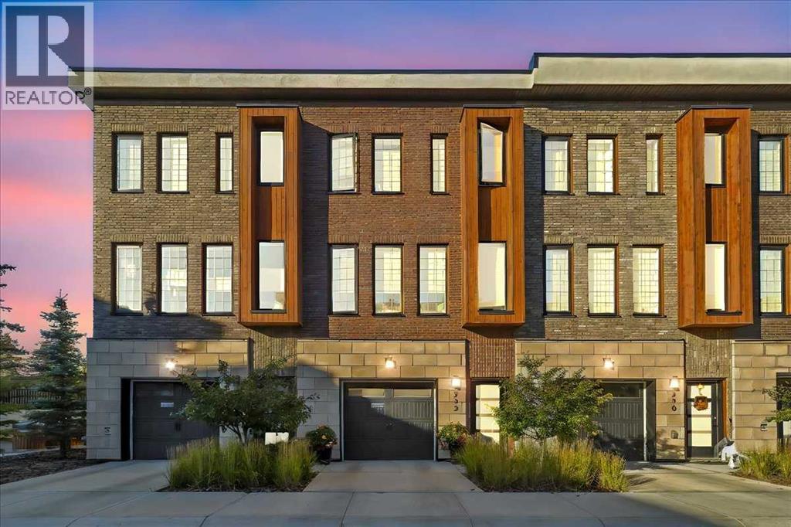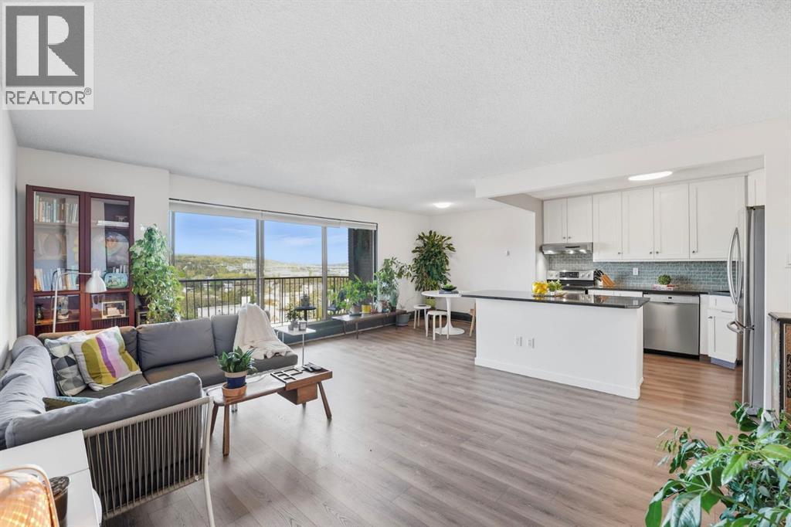- Houseful
- AB
- Calgary
- Aspenwoods
- 203 Aspen Ridge Pl SW
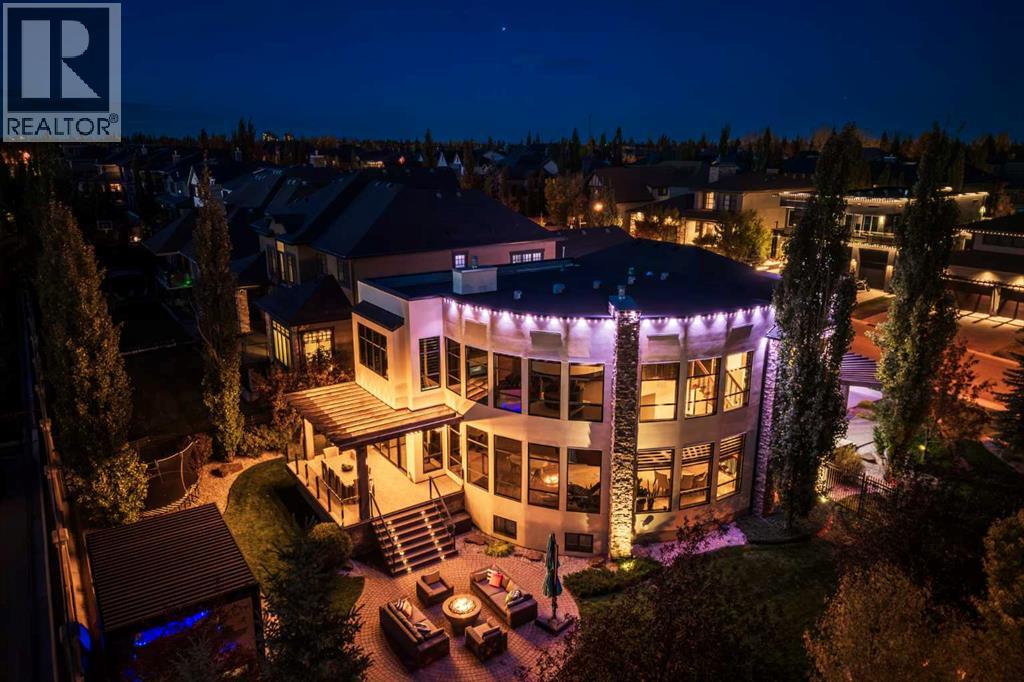
Highlights
Description
- Home value ($/Sqft)$769/Sqft
- Time on Housefulnew 3 hours
- Property typeSingle family
- Neighbourhood
- Median school Score
- Lot size0.32 Acre
- Year built2008
- Garage spaces3
- Mortgage payment
Set in the prestigious community of Aspen Estates, this custom-designed luxury home offers over 6,900 sq. ft. of total living space, blending architectural artistry with everyday comfort. From the moment you step into the dramatic 19-ft foyer—defined by its striking steel-framed glass wall—you’ll sense the sophistication and craftsmanship that define this exceptional residence.Every element has been meticulously curated. Rosewood cabinetry and solid doors, a Jatoba floating staircase, and heated limestone and hardwood floors create a seamless blend of warmth and refinement. Soaring 10-ft ceilings on the main level and 9-ft ceilings on the lower level enhance light and volume, while Montego linear fireplaces bring contemporary ambiance to the living spaces.The chef-inspired kitchen is the true heart of the home, combining form and function with a curved granite island, Sub-Zero and Wolf appliances—including a six-burner gas cooktop, double wall ovens, two dishwashers, and an integrated side-by-side refrigerator. A butler’s pantry and wet bar make entertaining effortless, whether hosting a quiet dinner or a lively gathering.With six bedrooms and five bathrooms, the layout offers exceptional flexibility for family and guests alike. The main floor includes a spacious bedroom with its own ensuite and walk-in closet—ideal for extended family or a private office retreat. Upstairs, each of the additional bedrooms features its own ensuite and walk-in closet, providing privacy and comfort for everyone. The primary suite stands as a serene escape, complete with a two-sided fireplace, 5x5 steam shower, deep thermal tub, and custom pillowed mahogany woodwork—a true statement of luxury.The lower level was designed as the ultimate entertainment and relaxation space, featuring a theatre room, large recreation area, wet bar, temperature-controlled wine cellar, golf simulator, dedicated office, and an additional bedroom—perfect for guests or live-in support.Outside, the property transforms into a private retreat designed for year-round enjoyment. Highlights include multiple patio spaces, a fire-pit, a covered hot tub area, an outdoor putting green, and an elevated deck with clear glass railing and BBQ—a seamless extension of the home’s indoor living spaces.Modern convenience meets timeless design with smart home automation, a five-zone lighting system, and computerized irrigation, ensuring ease, efficiency, and comfort at every turn. (id:63267)
Home overview
- Cooling Central air conditioning
- Heat source Natural gas
- Heat type Forced air, in floor heating
- # total stories 2
- Construction materials Wood frame
- Fencing Fence
- # garage spaces 3
- # parking spaces 6
- Has garage (y/n) Yes
- # full baths 6
- # half baths 2
- # total bathrooms 8.0
- # of above grade bedrooms 6
- Flooring Carpeted, hardwood, stone
- Has fireplace (y/n) Yes
- Subdivision Aspen woods
- View View
- Directions 1886809
- Lot desc Landscaped, underground sprinkler
- Lot dimensions 1311
- Lot size (acres) 0.32394367
- Building size 4538
- Listing # A2263153
- Property sub type Single family residence
- Status Active
- Media room 7.315m X 6.477m
Level: Lower - Office 5.538m X 4.343m
Level: Lower - Bathroom (# of pieces - 4) 2.515m X 2.31m
Level: Lower - Recreational room / games room 10.997m X 6.757m
Level: Lower - Furnace 6.072m X 5.13m
Level: Lower - Bedroom 4.343m X 3.834m
Level: Lower - Bathroom (# of pieces - 2) 2.362m X 1.929m
Level: Lower - Wine cellar 5.435m X 4.343m
Level: Lower - Laundry 4.648m X 2.414m
Level: Main - Breakfast room 6.072m X 5.206m
Level: Main - Bathroom (# of pieces - 4) 2.768m X 1.957m
Level: Main - Kitchen 6.224m X 4.548m
Level: Main - Bathroom (# of pieces - 2) 1.829m X 1.548m
Level: Main - Living room 6.197m X 5.663m
Level: Main - Bedroom 4.7m X 4.215m
Level: Main - Dining room 5.867m X 4.572m
Level: Main - Den 4.167m X 3.658m
Level: Main - Foyer 3.2m X 3.048m
Level: Main - Other 2.768m X 2.006m
Level: Main - Bonus room 6.425m X 6.096m
Level: Upper
- Listing source url Https://www.realtor.ca/real-estate/28977828/203-aspen-ridge-place-sw-calgary-aspen-woods
- Listing type identifier Idx

$-9,303
/ Month

