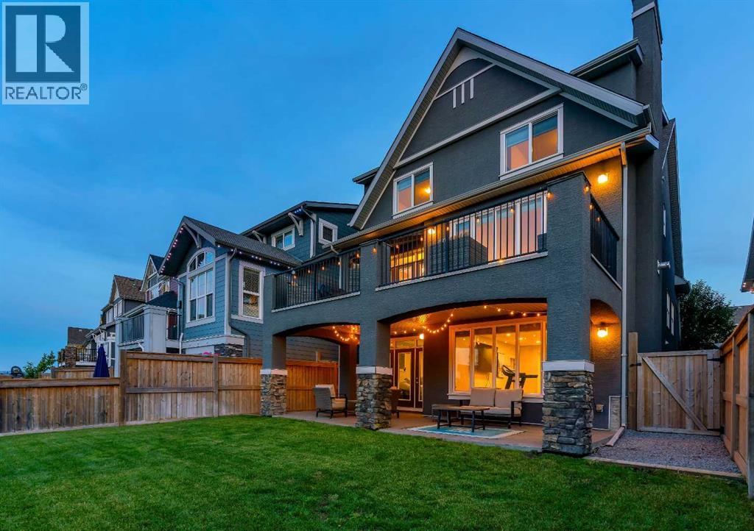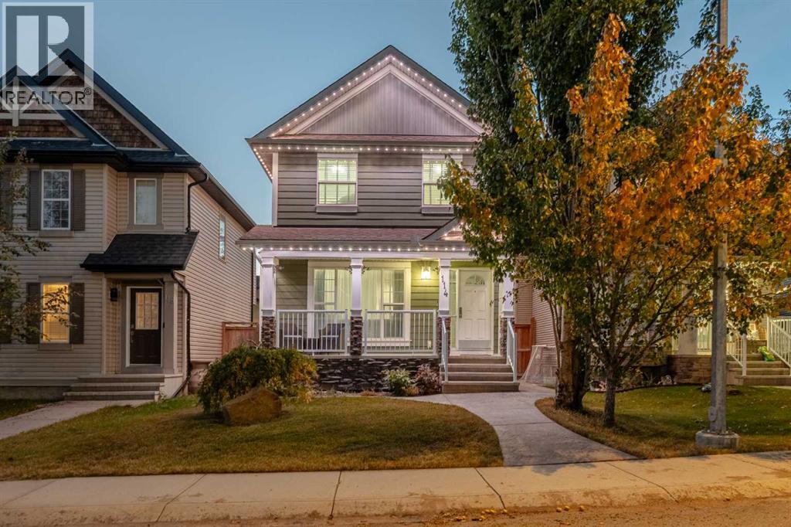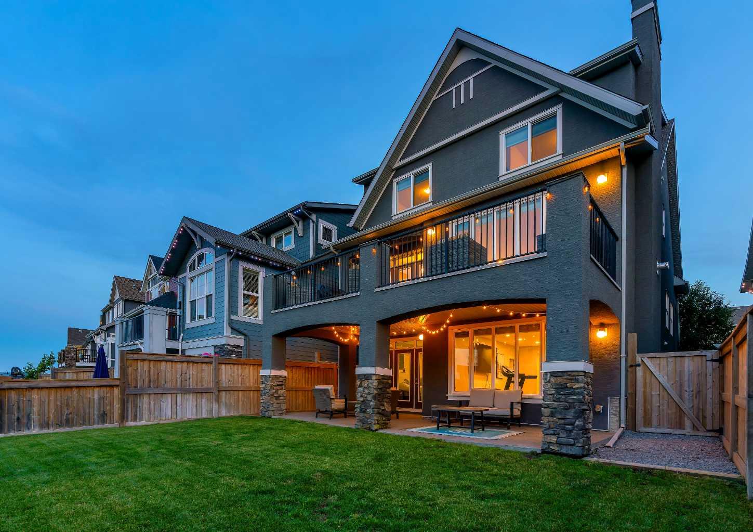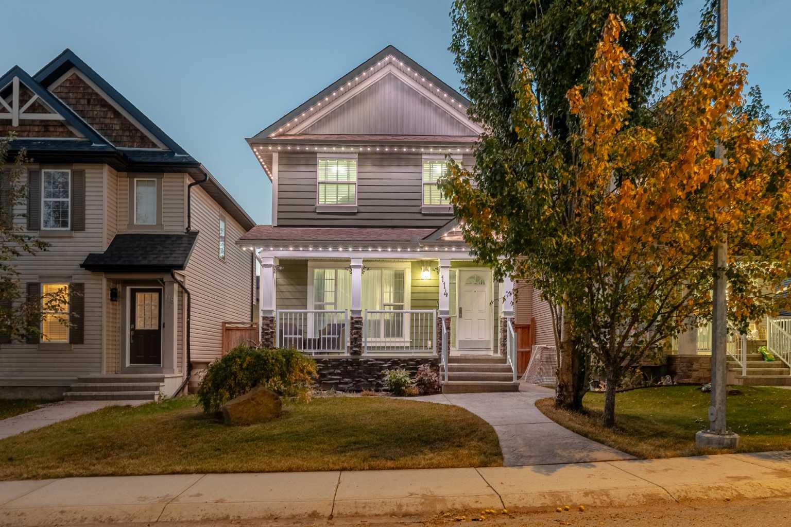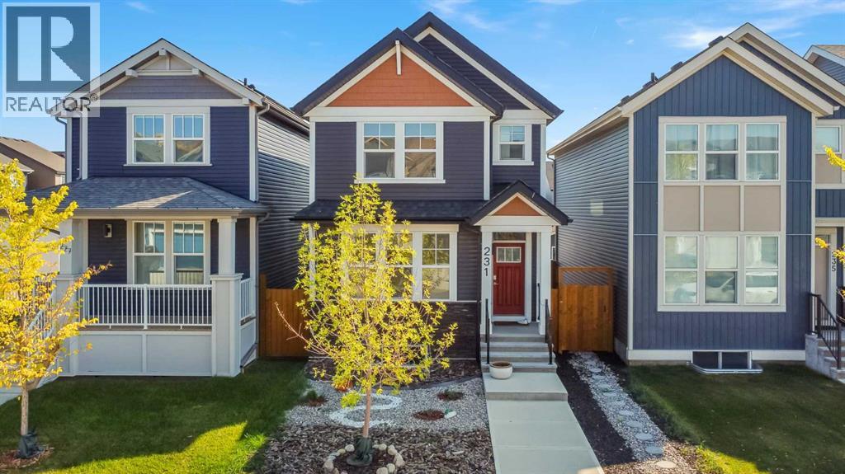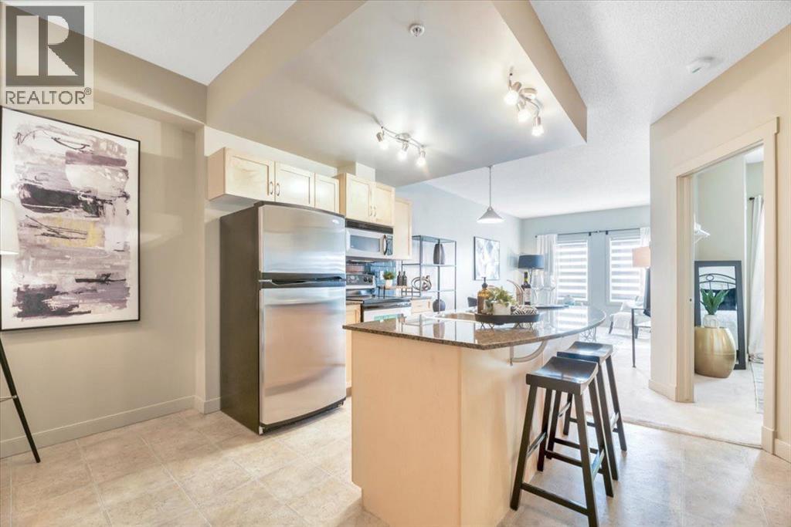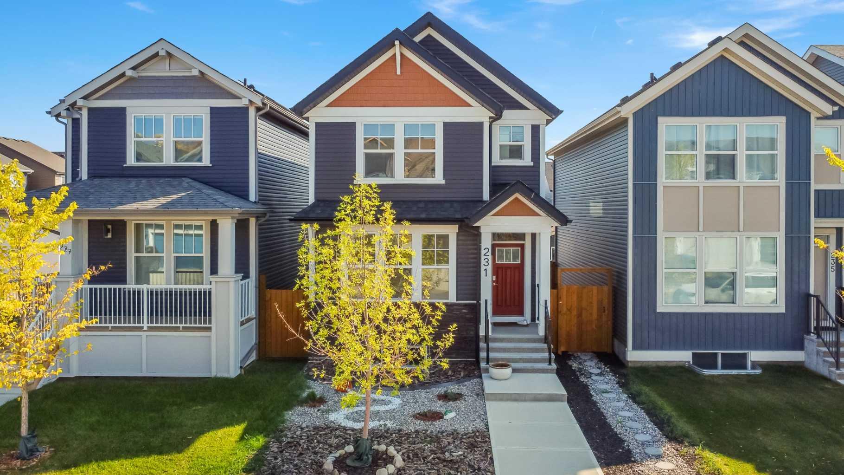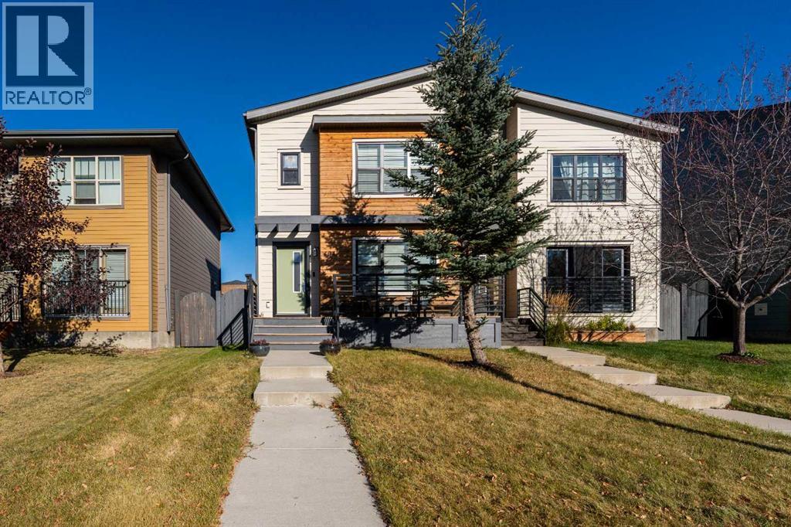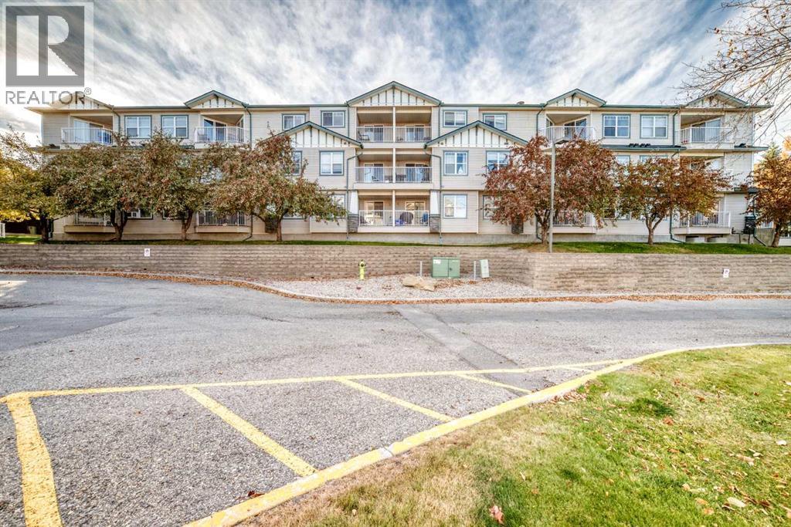- Houseful
- AB
- Calgary
- McKenzie Towne
- 203 Prestwick Hts SE
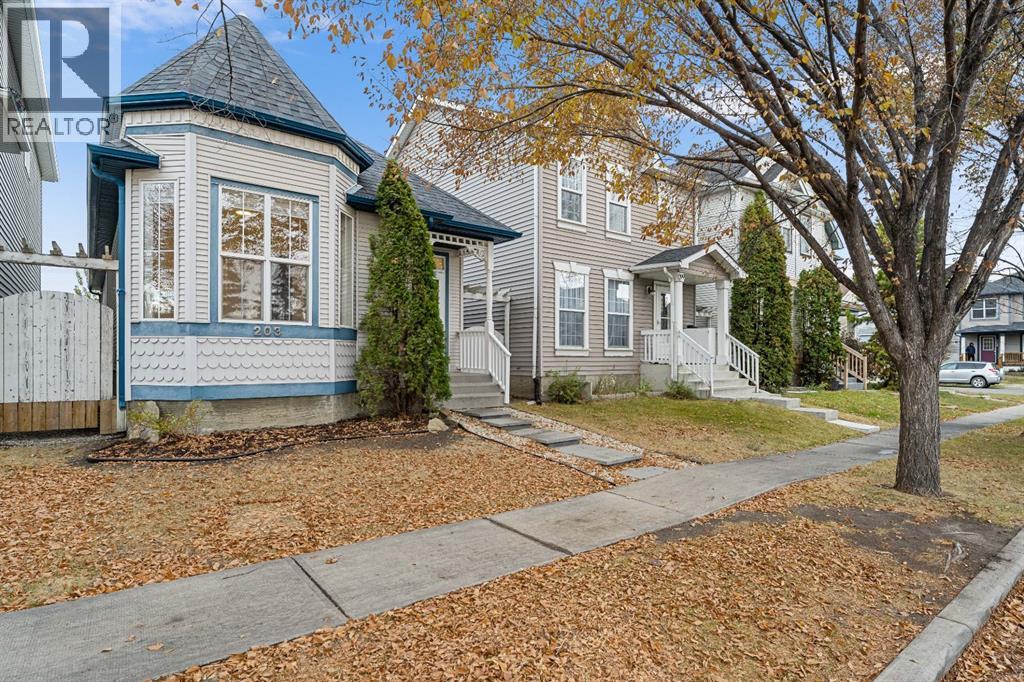
Highlights
This home is
10%
Time on Houseful
5 hours
Home features
Garage
School rated
7.1/10
Calgary
-3.2%
Description
- Home value ($/Sqft)$506/Sqft
- Time on Housefulnew 5 hours
- Property typeSingle family
- StyleBungalow
- Neighbourhood
- Median school Score
- Lot size2,723 Sqft
- Year built2003
- Mortgage payment
Move-in ready bungalow in one of Prestwick’s best locations—directly across from the park with a sunny west-facing backyard. This home offers a functional open-concept layout with vaulted ceilings, a bright kitchen featuring maple cabinetry, corner pantry, tile backsplash, skylight, and breakfast bar. The main floor includes two bedrooms, upgraded flooring throughout, and a 5-piece bathroom with cheater access from the primary bedroom. The fully developed basement adds a spacious family room with a gas fireplace, two additional bedrooms with large windows, and a 4-piece bath. Outside you’ll find a rear patio, storage shed, and two-car gravel parking pad with room to build a garage. Vacant and available for quick possession. (id:63267)
Home overview
Amenities / Utilities
- Cooling None
- Heat source Natural gas
- Heat type Forced air
Exterior
- # total stories 1
- Construction materials Poured concrete, wood frame
- Fencing Fence
- # parking spaces 3
Interior
- # full baths 2
- # total bathrooms 2.0
- # of above grade bedrooms 4
- Flooring Vinyl plank
- Has fireplace (y/n) Yes
Location
- Subdivision Mckenzie towne
Lot/ Land Details
- Lot desc Lawn
- Lot dimensions 253
Overview
- Lot size (acres) 0.062515445
- Building size 1027
- Listing # A2265895
- Property sub type Single family residence
- Status Active
Rooms Information
metric
- Family room 5.486m X 3.786m
Level: Basement - Laundry 3.048m X 2.134m
Level: Basement - Bedroom 2.768m X 2.615m
Level: Basement - Bedroom 3.353m X 3.176m
Level: Basement - Storage 2.643m X 1.701m
Level: Basement - Bathroom (# of pieces - 4) 2.566m X 1.5m
Level: Basement - Living room 4.52m X 3.886m
Level: Main - Primary bedroom 3.225m X 2.972m
Level: Main - Dining room 3.353m X 3.048m
Level: Main - Bathroom (# of pieces - 5) 4.191m X 1.728m
Level: Main - Kitchen 3.886m X 2.185m
Level: Main - Bedroom 2.947m X 2.566m
Level: Main - Foyer 2.134m X 1.524m
Level: Main
SOA_HOUSEKEEPING_ATTRS
- Listing source url Https://www.realtor.ca/real-estate/29016907/203-prestwick-heights-se-calgary-mckenzie-towne
- Listing type identifier Idx
The Home Overview listing data and Property Description above are provided by the Canadian Real Estate Association (CREA). All other information is provided by Houseful and its affiliates.

Lock your rate with RBC pre-approval
Mortgage rate is for illustrative purposes only. Please check RBC.com/mortgages for the current mortgage rates
$-1,385
/ Month25 Years fixed, 20% down payment, % interest
$
$
$
%
$
%

Schedule a viewing
No obligation or purchase necessary, cancel at any time



