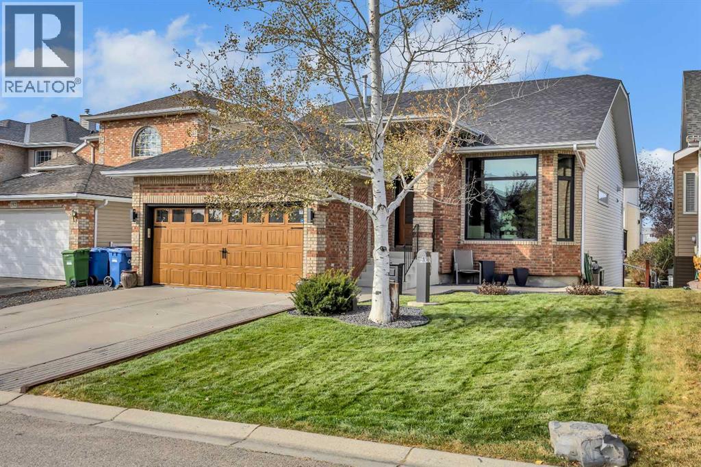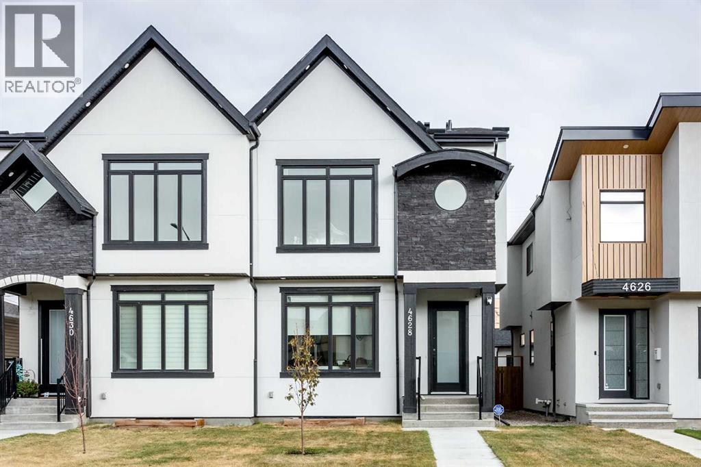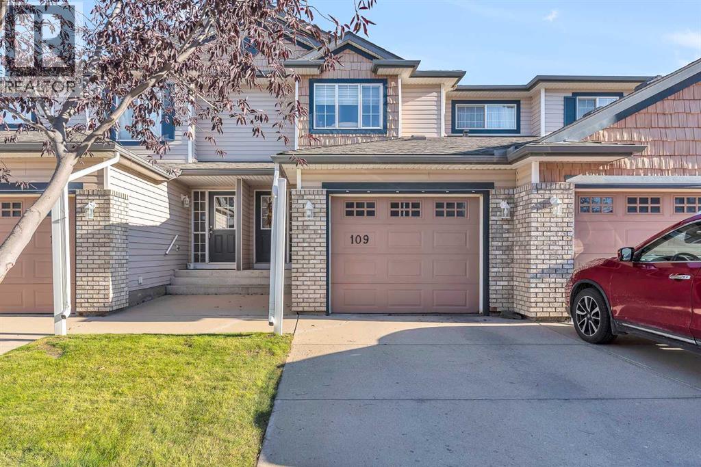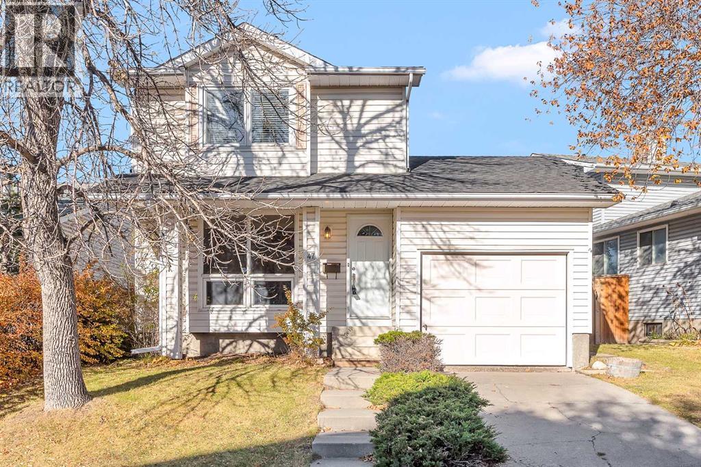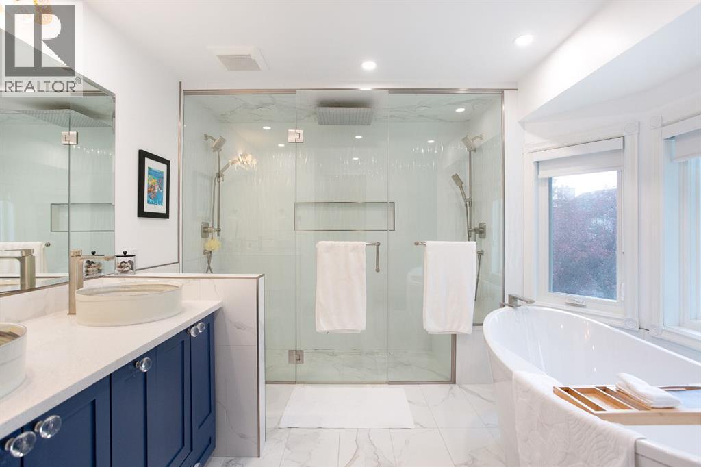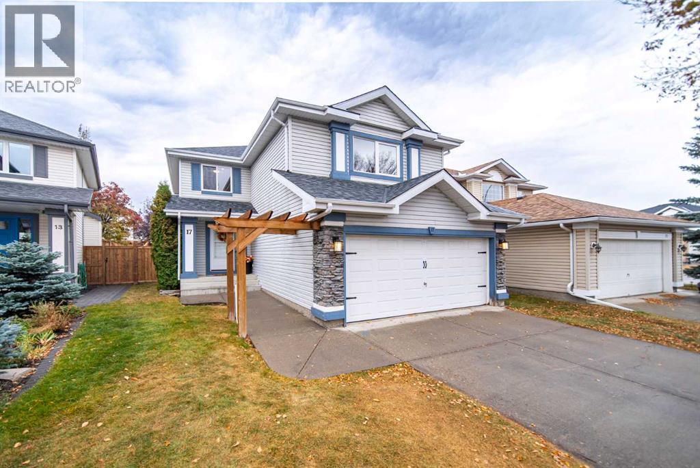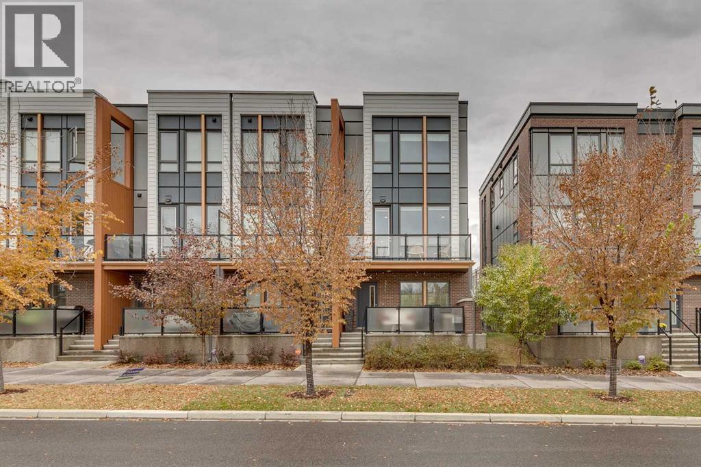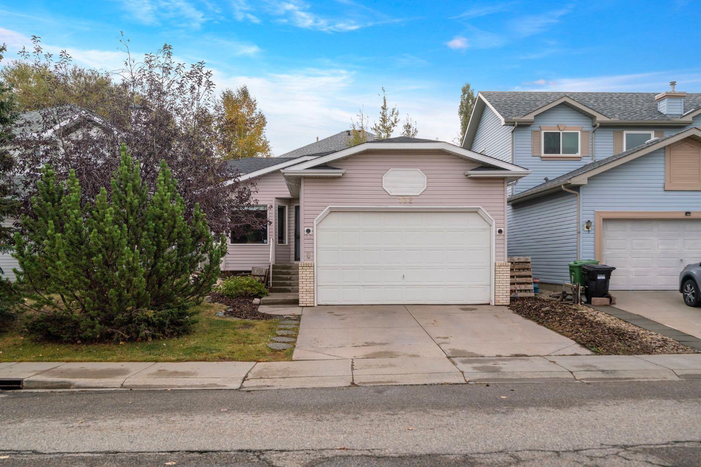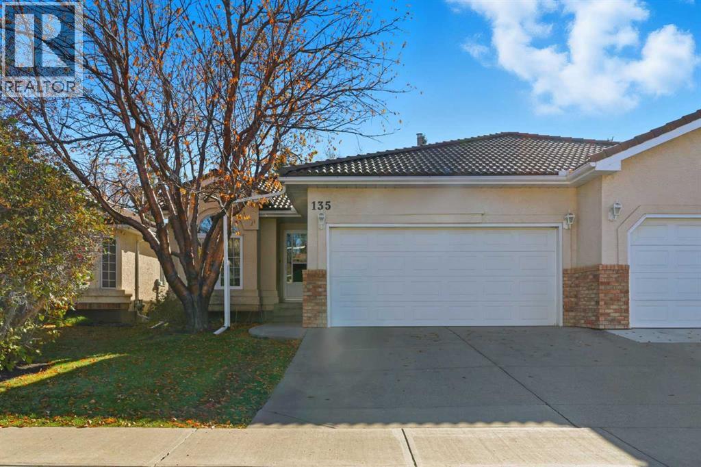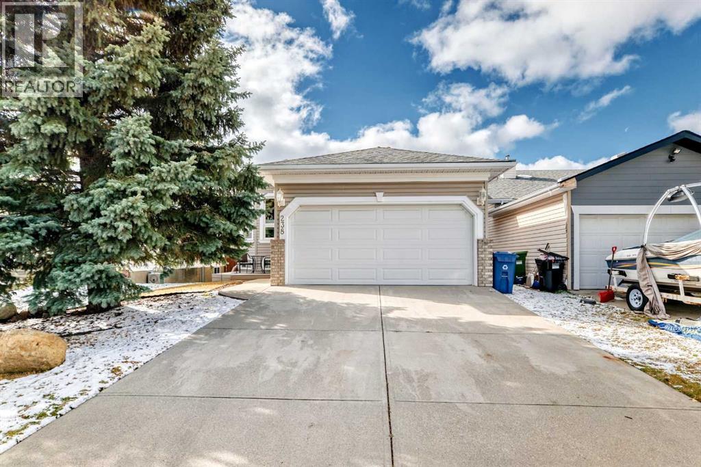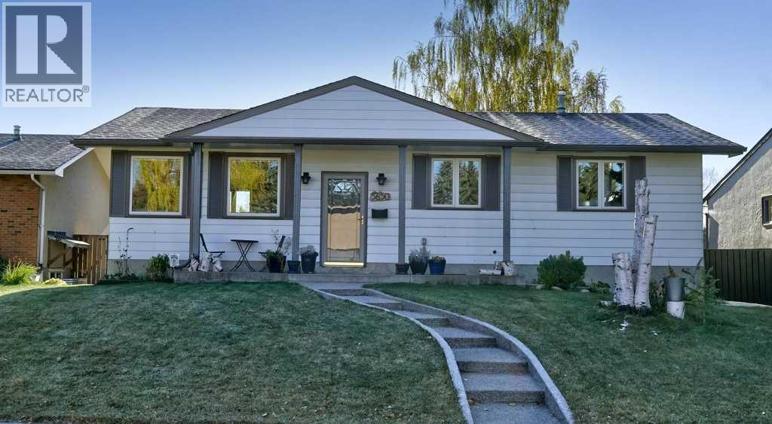- Houseful
- AB
- Calgary
- Ranchlands
- 203 Ranch Estates Rd NW
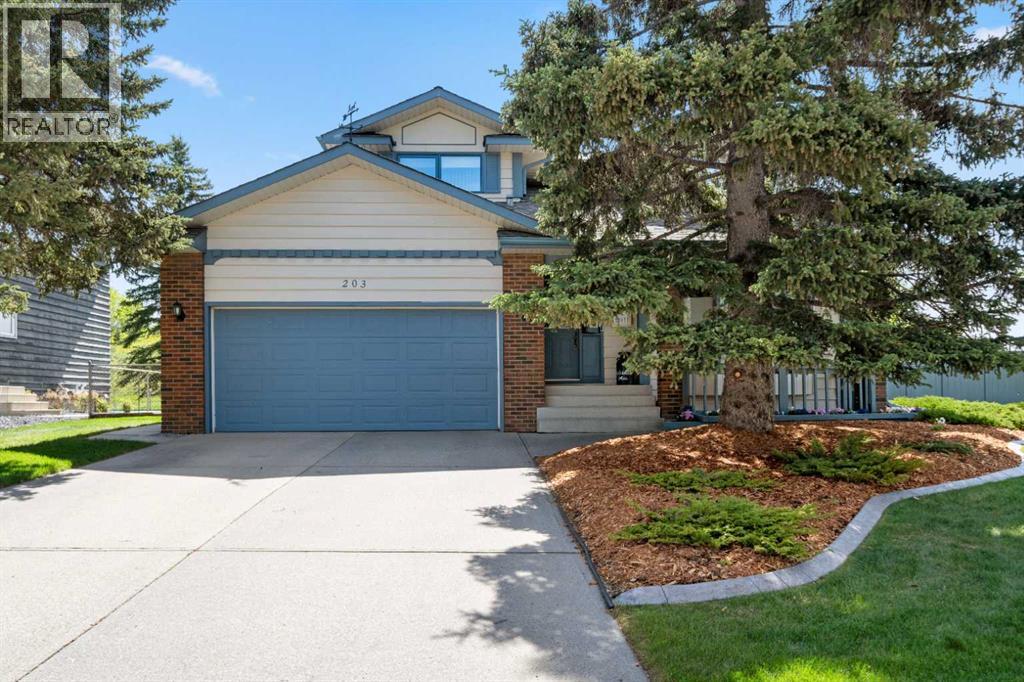
Highlights
Description
- Home value ($/Sqft)$385/Sqft
- Time on Houseful10 days
- Property typeSingle family
- Neighbourhood
- Median school Score
- Lot size9,171 Sqft
- Year built1981
- Garage spaces2
- Mortgage payment
Welcome to RANCHLAND ESTATES, where this family-friendly two-storey home blends comfort, space and a remarkable natural setting. Positioned on an OVERSIZED CORNER LOT, the property backs directly onto a 14-acre ENVIRONMENTAL RESERVE with an OFF-LEASH DOG PARK and extensive pathways, offering year-round opportunities for walking, biking and outdoor enjoyment just steps from your backyard. An expansive backyard oasis with almost 400 SQFT of DECKING, MATURE APPLE TREES, a PAVED PATIO, DOG RUN and IRRIGATION creates a true outdoor retreat, while an extra 45' RV PAD with 110V service accommodates your adventures. Inside, a soaring TWO-STOREY FOYER introduces a thoughtful layout. A front LIVING ROOM with BAY WINDOW flows seamlessly into the DINING ROOM, ideal for entertaining. The peninsula kitchen features GRANITE COUNTERTOPS, STAINLESS STEEL LG APPLIANCES, a CORNER PANTRY and water filtration system, all overlooking the beautiful yard. The adjoining breakfast nook is wrapped in windows, while a sunken family room anchored by a GAS FIREPLACE offers a cozy retreat. Everyday function is enhanced with a generous mudroom and main floor powder room. Upstairs, the primary bedroom is a restful haven complete with a RENOVATED 4PC ENSUITE featuring a DUAL VANITY, 10MM GLASS SHOWER and ELECTRIC IN-FLOOR HEAT for year-round comfort. Two additional spacious bedrooms, a 4pc bath and a tucked-away BONUS ROOM provide plenty of room for kids or quiet retreats. The FULLY FINISHED BASEMENT was designed with SOUND-DAMPENING INSULATION in the floor joists and includes a rec room perfect for movie nights or games, a 4th bedroom (no window), a 3pc bath, a WORKSHOP with built-in bench and a COLD ROOM for extra storage. Everyday comfort is supported by CENTRAL AC (2022), TWO CARRIER HIGH-EFFICIENCY FURNACES, HONEYWELL ELECTROSTATIC AIR CLEANER, CENTRAL VAC, and a PREMIUM WATER SOFTENER. An INSULATED DOUBLE ATTACHED GARAGE with overhead storage rounds out this well-equipped home. Location adds to the appeal with quick access to CROWFOOT CROSSING, CROWFOOT LRT, local SCHOOLS, playgrounds and the nearby YMCA and LIBRARY. With thoughtful updates, expansive outdoor living and a coveted setting backing onto the reserve, this RANCHLAND ESTATES residence is designed to be enjoyed for years to come. (id:63267)
Home overview
- Cooling Central air conditioning
- Heat source Electric, natural gas
- Heat type Forced air, in floor heating
- # total stories 2
- Construction materials Wood frame
- Fencing Fence
- # garage spaces 2
- # parking spaces 4
- Has garage (y/n) Yes
- # full baths 3
- # half baths 1
- # total bathrooms 4.0
- # of above grade bedrooms 4
- Flooring Carpeted, hardwood, linoleum, tile
- Has fireplace (y/n) Yes
- Subdivision Ranchlands
- Lot desc Fruit trees, landscaped, lawn, underground sprinkler
- Lot dimensions 852
- Lot size (acres) 0.21052632
- Building size 2170
- Listing # A2250519
- Property sub type Single family residence
- Status Active
- Workshop 3.405m X 3.2m
Level: Basement - Storage 2.795m X 1.244m
Level: Basement - Furnace 3.658m X 1.981m
Level: Basement - Bathroom (# of pieces - 3) Level: Basement
- Bedroom 4.548m X 2.49m
Level: Basement - Recreational room / games room 7.263m X 4.724m
Level: Basement - Kitchen 3.834m X 3.834m
Level: Main - Living room 5.639m X 3.734m
Level: Main - Laundry 1.524m X 0.762m
Level: Main - Family room 5.282m X 3.429m
Level: Main - Breakfast room 3.734m X 2.591m
Level: Main - Bathroom (# of pieces - 2) Level: Main
- Dining room 3.786m X 2.743m
Level: Main - Bedroom 3.505m X 3.429m
Level: Upper - Primary bedroom 4.929m X 3.962m
Level: Upper - Bathroom (# of pieces - 4) Level: Upper
- Bedroom 4.929m X 3.149m
Level: Upper - Bonus room 3.405m X 3.124m
Level: Upper - Bathroom (# of pieces - 4) Level: Upper
- Listing source url Https://www.realtor.ca/real-estate/28970738/203-ranch-estates-road-nw-calgary-ranchlands
- Listing type identifier Idx

$-2,226
/ Month

