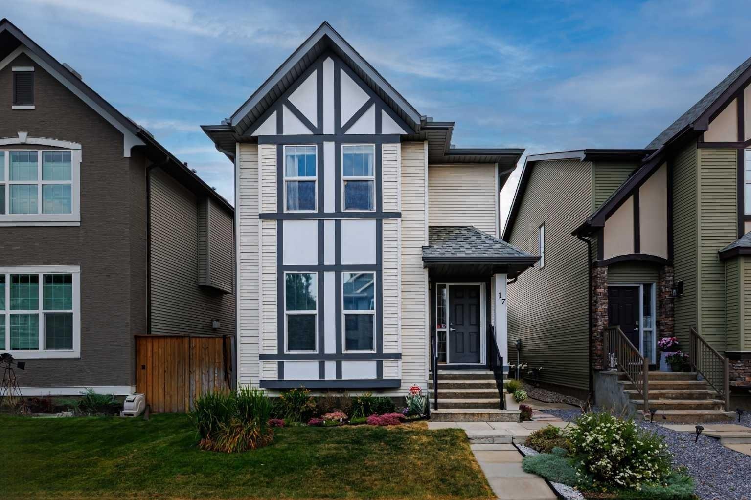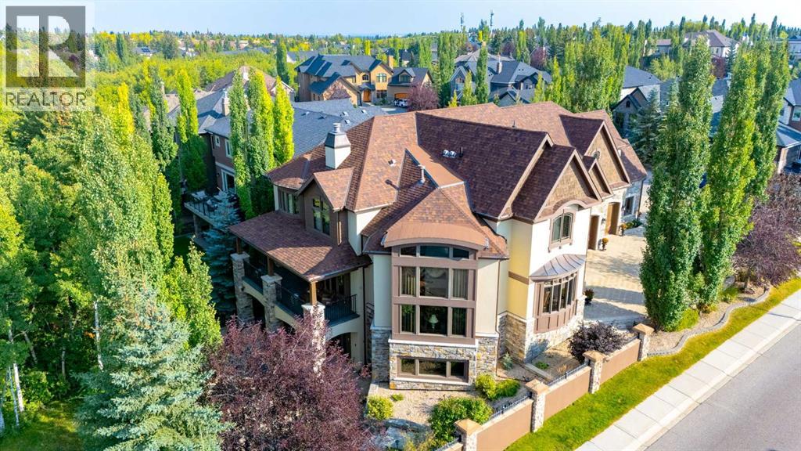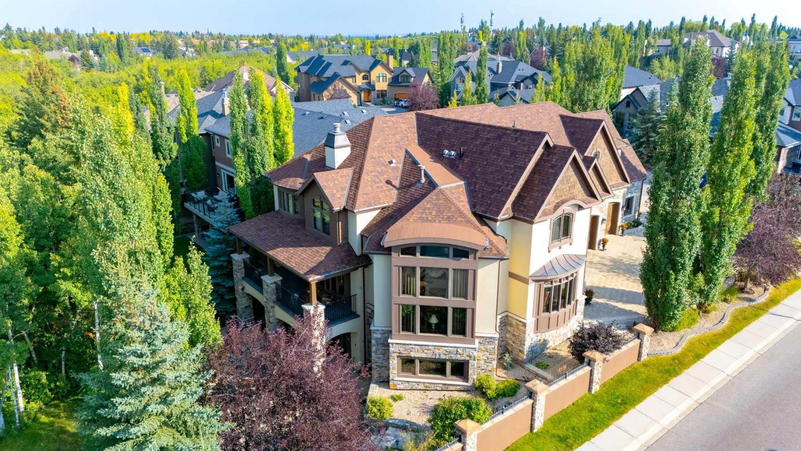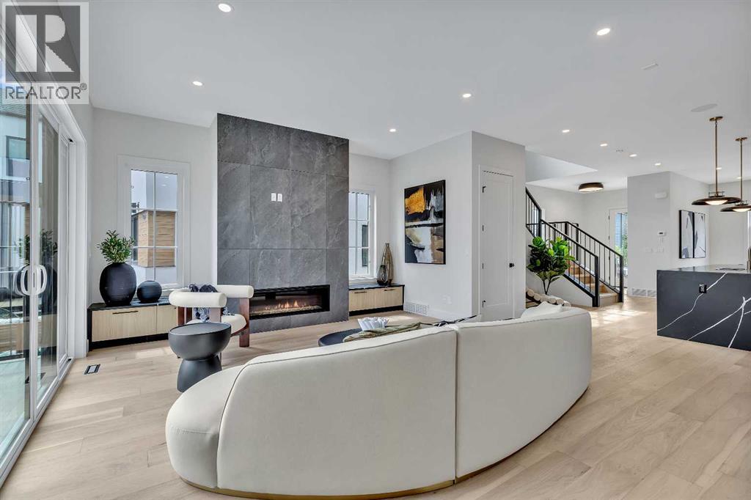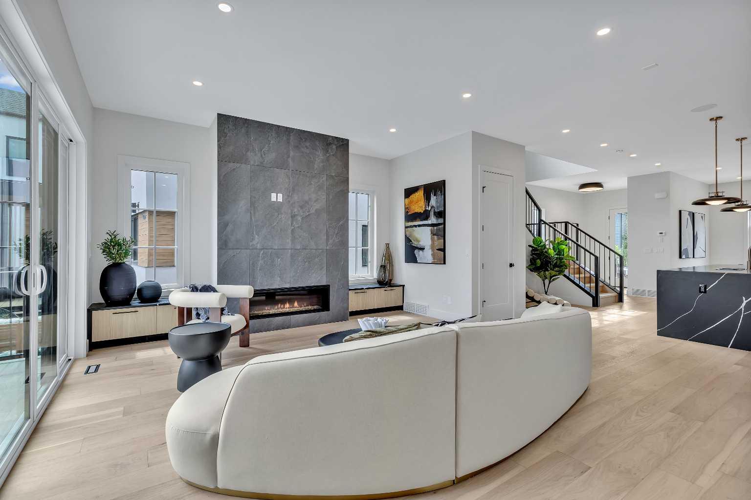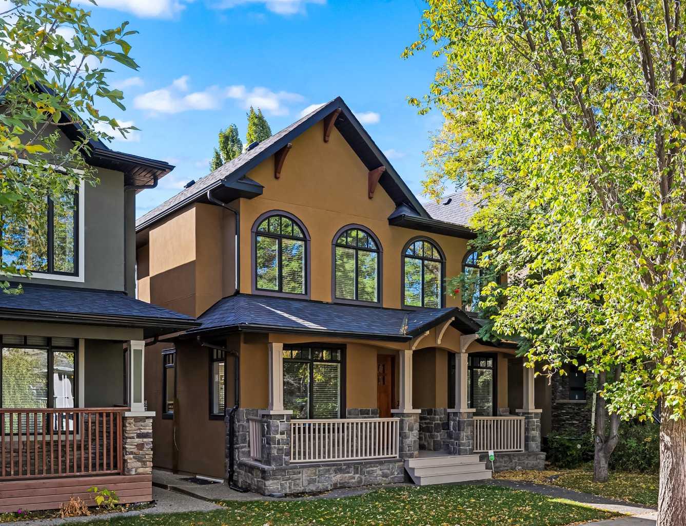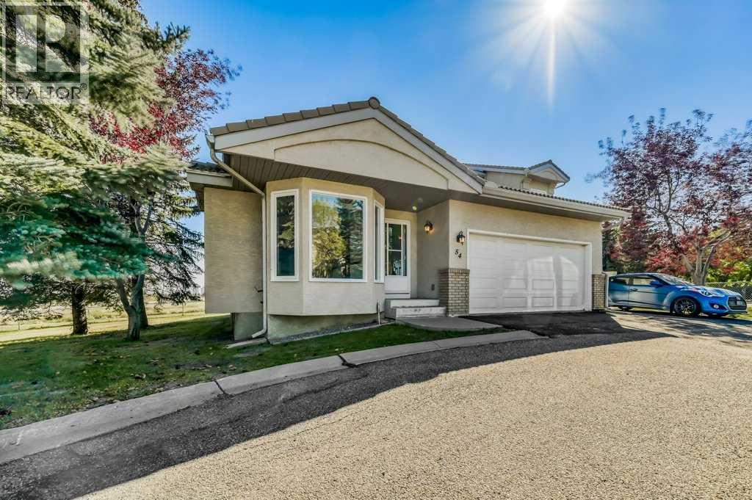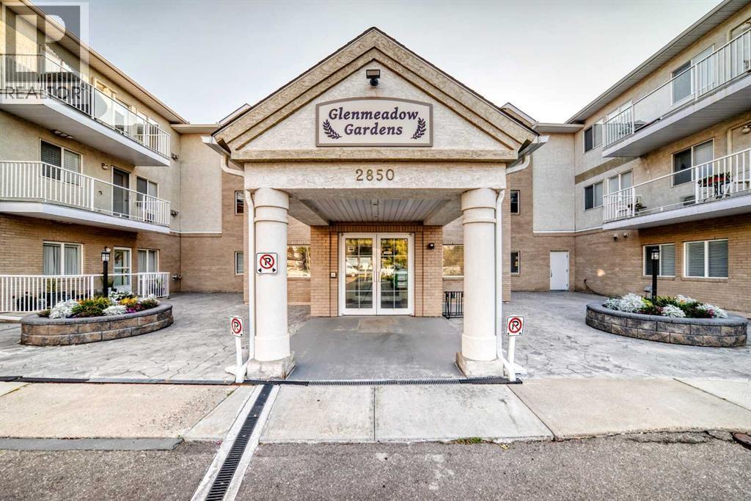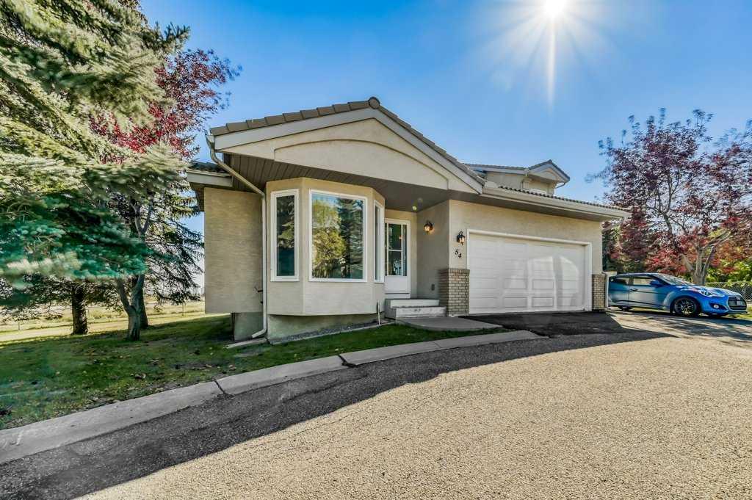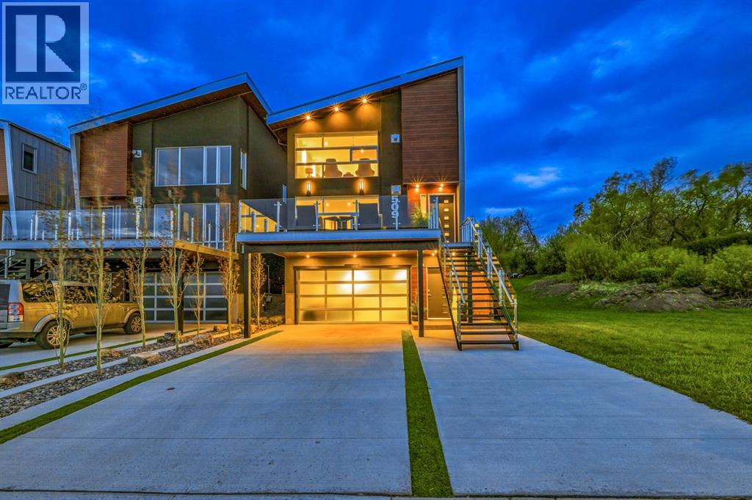- Houseful
- AB
- Calgary
- West Hillhurst
- 2035 Bowness Rd NW
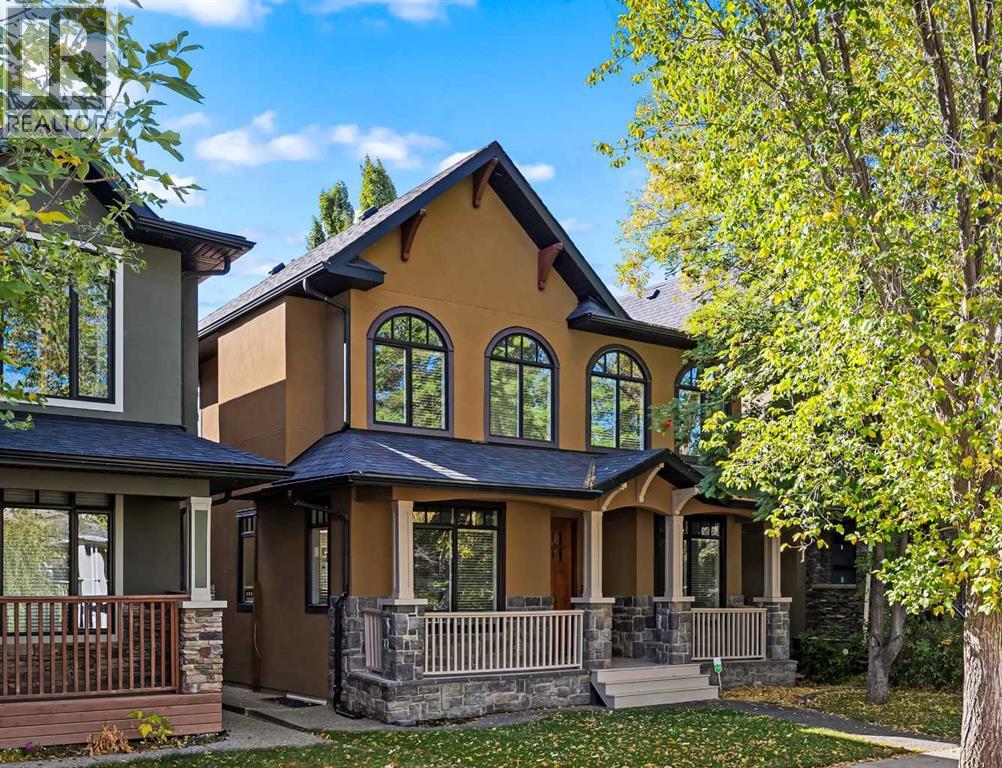
Highlights
Description
- Home value ($/Sqft)$641/Sqft
- Time on Housefulnew 2 hours
- Property typeSingle family
- Neighbourhood
- Median school Score
- Lot size4,090 Sqft
- Year built2004
- Garage spaces3
- Mortgage payment
Please note the larger lot (33’x125’). Triple detached garage. Beautifully spacious and freshly painted family home with 3285 sq. ft. of living space and over $90,000.00 in upgrades! Located on a quiet, wide tree-lined street in the heart of West Hillhurst! Tons of natural light through the large windows and glass block features. Gleaming Brazilian Cherry floors on the main floor. The large gourmet kitchen elegantly blends the gorgeous Cherry cabinetry with new stainless-steel appliances. Chefs will love the timeless granite counters and five burner gas stove. Large 6’9” granite island with eating bar and built-in wine storage. The Den makes a great home office. The large front formal dining room is perfect for family and entertaining. The spacious and inviting rear view living room with elegant black slate gas fireplace features large south windows and French doors opening onto the south facing wood deck. Wide well-lit stairs to an exceptionally well-designed upper level. An expansive primary bedroom retreat with Cherry wood built-ins, three-way gas fireplace, vaulted ceiling and two large walk-in closets. A dream spa-inspired five-piece ensuite bathroom with separate granite vanities, elegant deep soaker tub and oversize tile shower. Two additional upper bedrooms feature vaulted ceilings, and each has its own four-piece bathroom! Convenient upper laundry includes the new upgraded washer and dryer. Spacious, open design fully developed lower-level features five egress windows and walnut engineered hardwood floors. The expansive family/recreation area features an elegant corner gas fireplace. Large fourth bedroom and spacious three-piece bathroom with egress window and oversize walk-in shower make this perfect for guests or a nanny. A sought-after triple detached insulated, drywalled and heated garage. A wonderful south private backyard with 25’ freshly painted wood deck and paver stone patio with beautiful perennial garden. This location is so well connected that commuting to work, school and daily errands is easy. SAIT, U of C, Foothills Hospital and the inner core are just 10 minutes away. Outdoor enthusiasts will love this fabulous location nestled only two blocks from the banks of the Bow River Pathways. This premier location is the perfect place to call home. (id:63267)
Home overview
- Cooling None
- Heat source Natural gas
- Heat type Other, forced air
- # total stories 2
- Construction materials Wood frame
- Fencing Fence
- # garage spaces 3
- # parking spaces 3
- Has garage (y/n) Yes
- # full baths 4
- # total bathrooms 4.0
- # of above grade bedrooms 4
- Flooring Carpeted, hardwood, tile
- Has fireplace (y/n) Yes
- Subdivision West hillhurst
- Lot desc Landscaped, lawn
- Lot dimensions 380
- Lot size (acres) 0.09389672
- Building size 2415
- Listing # A2256675
- Property sub type Single family residence
- Status Active
- Primary bedroom 4.776m X 3.911m
Level: 2nd - Bathroom (# of pieces - 5) 4.167m X 3.834m
Level: 2nd - Bathroom (# of pieces - 4) Measurements not available
Level: 2nd - Bedroom 5.587m X 3.709m
Level: 2nd - Bathroom (# of pieces - 4) Measurements not available
Level: 2nd - Other 2.262m X 1.195m
Level: 2nd - Other 3.124m X 1.753m
Level: 2nd - Bedroom 4.063m X 3.149m
Level: 2nd - Bedroom 3.581m X 3.557m
Level: Lower - Bathroom (# of pieces - 3) Measurements not available
Level: Lower - Recreational room / games room 6.959m X 3.505m
Level: Lower - Wine cellar Measurements not available
Level: Lower - Den 4.776m X 2.21m
Level: Main - Kitchen 5.282m X 3.149m
Level: Main - Living room 6.072m X 5.358m
Level: Main - Dining room 4.852m X 3.024m
Level: Main
- Listing source url Https://www.realtor.ca/real-estate/28915623/2035-bowness-road-nw-calgary-west-hillhurst
- Listing type identifier Idx

$-4,130
/ Month

