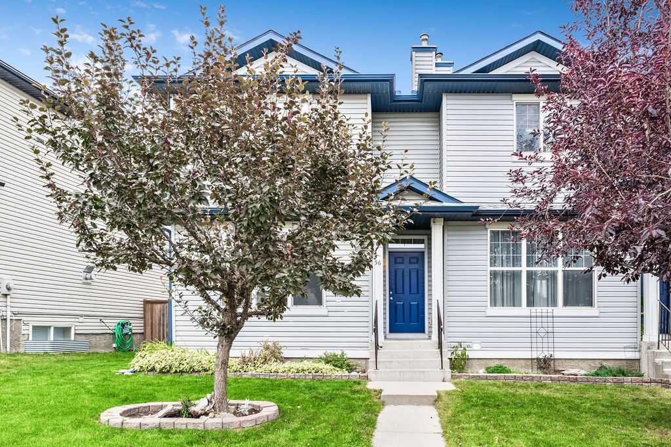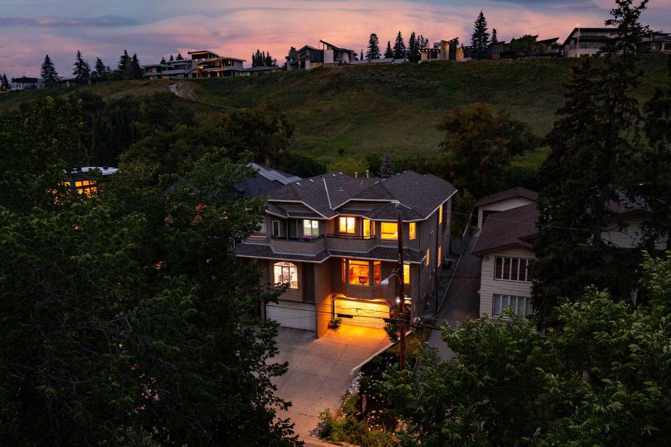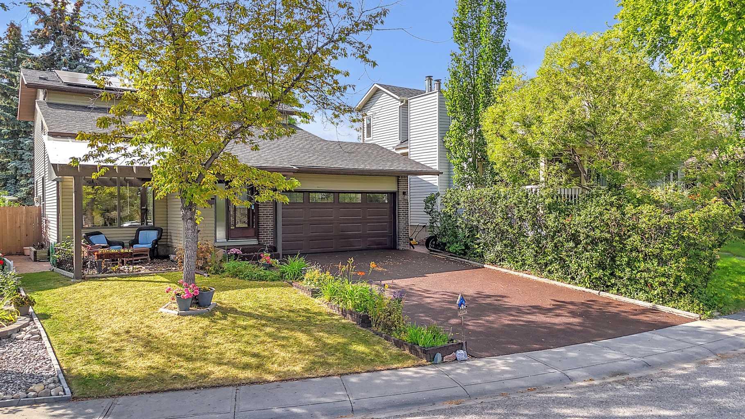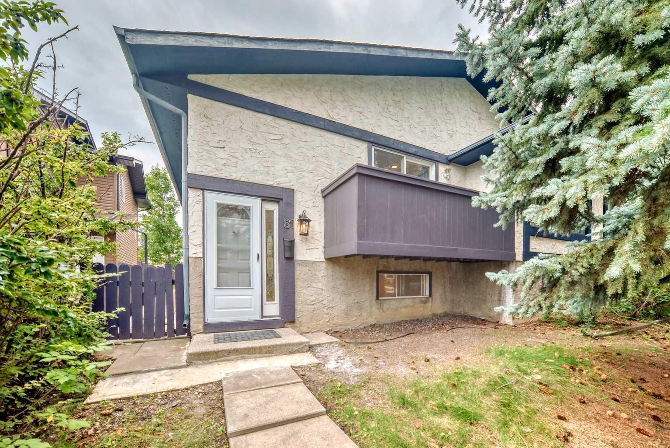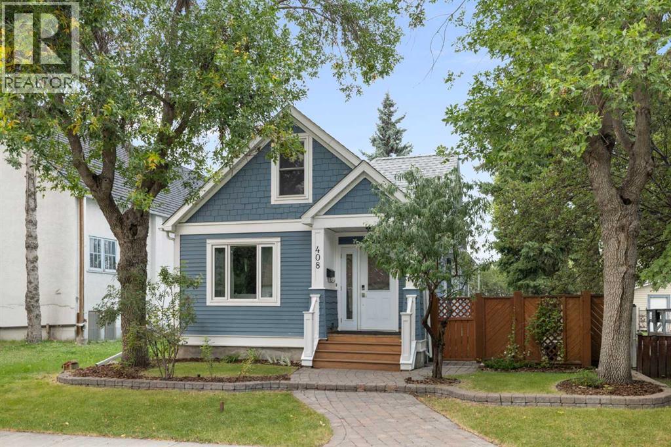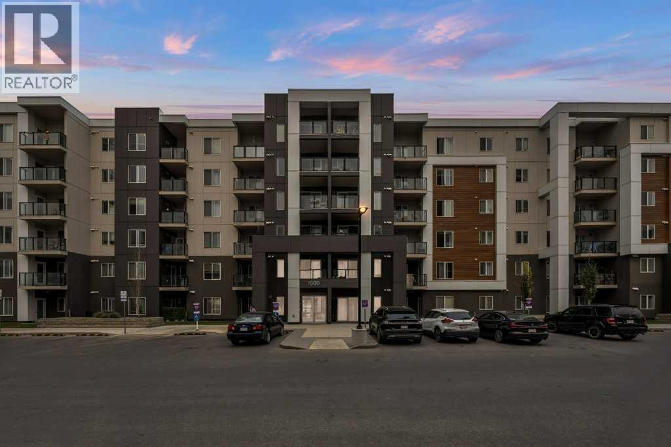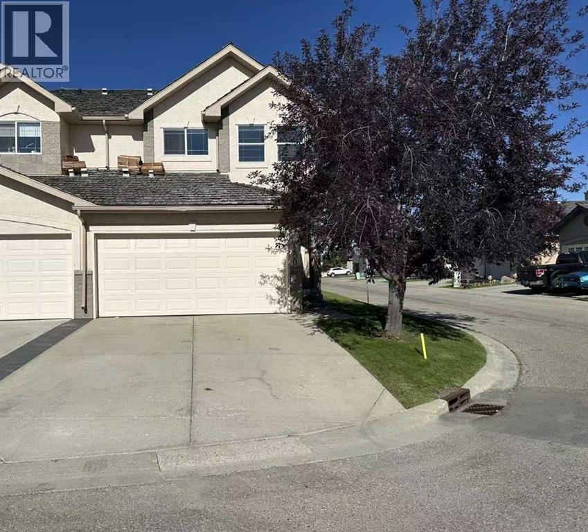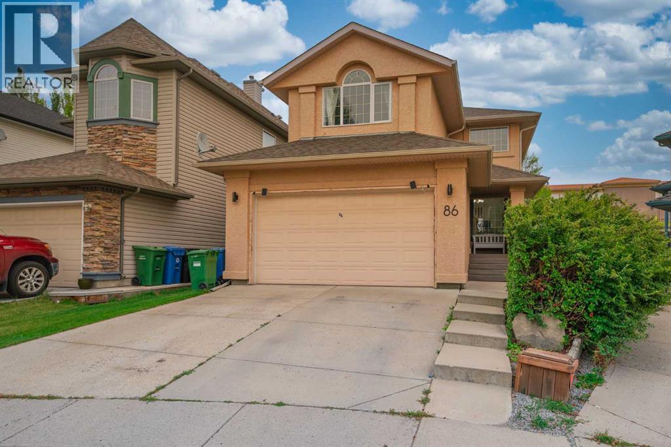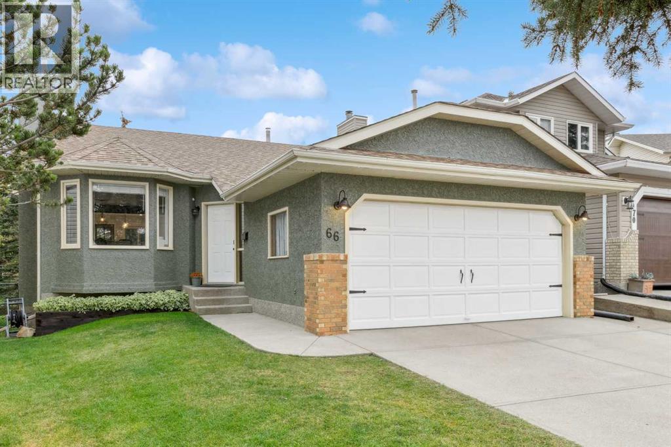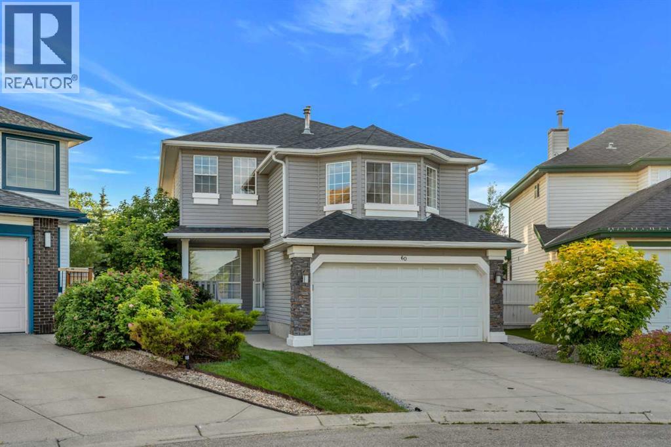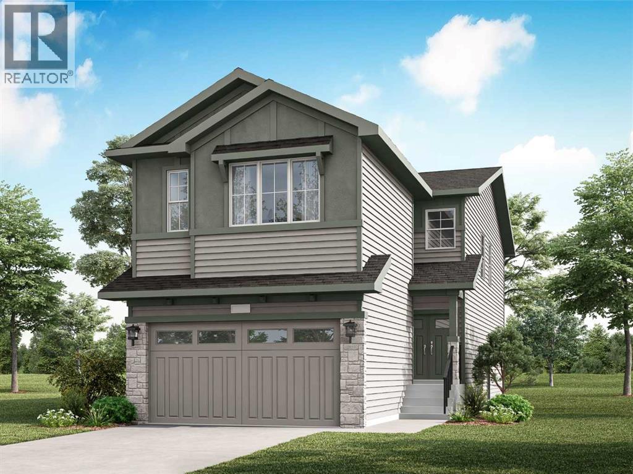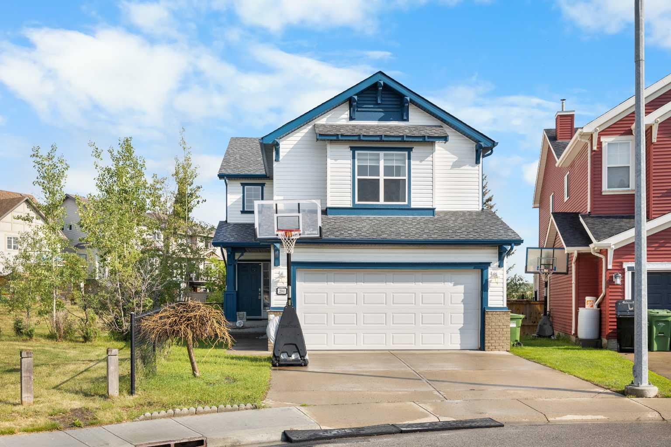
Highlights
Description
- Home value ($/Sqft)$382/Sqft
- Time on Houseful70 days
- Property typeResidential
- Style2 storey
- Neighbourhood
- Median school Score
- Lot size4,356 Sqft
- Year built2004
- Mortgage payment
Nestled at the end of a quiet cul-de-sac in Evanston, this fully developed walkout home offers over 2,860 sq.ft. of living space, backing directly onto a peaceful green space with no neighbour on one side and on the back side. A striking 2-storey high foyer welcomes you in, setting the tone for the airy and open feel throughout the home. Just off the front entrance is a dedicated office, perfect for remote work or quiet study. At the back of the home, the southeast-facing Living room is filled with natural light and features a cozy gas fireplace with views of the backyard and green space. The Kitchen is designed with quartz countertops, stainless steel appliances, ample cabinetry, and a walk-through pantry that connects to the mudroom, where you'll also find the laundry area. Adjacent to the kitchen, the Dining area opens to a spacious vinyl deck, perfect for outdoor entertaining. Upstairs offers a generous bonus room with vaulted ceiling, two additional bedrooms each with its own walk-in closet, a full bath. A serene Master bedroom retreat with unobstructed green views, a 5-piece ensuite featuring dual sinks, a soaker tub, separate shower, and a walk-in closet. The fully finished walkout basement extends your living space with a Family room featuring a gas fireplace, a large Recreation room with a wet bar, a separate wine room, and a 4-piece bathroom. The southeast-facing backyard is beautifully landscaped and opens right onto the community pathway. Notable upgrades include: New Shingles (2025), new furnace (2024), central A/C (2024), dishwasher (2023), newly painted in 2023, and garage door opener (2023). Located within walking distance to elementary schools, Creekside Shopping Centre, and public transit—this is a rare and desirable find in one of Evanston’s best locations.
Home overview
- Cooling Central air
- Heat type Forced air, natural gas
- Pets allowed (y/n) No
- Construction materials Brick, vinyl siding, wood frame
- Roof Asphalt shingle
- Fencing Fenced
- # parking spaces 4
- Has garage (y/n) Yes
- Parking desc Double garage attached
- # full baths 3
- # half baths 1
- # total bathrooms 4.0
- # of above grade bedrooms 3
- Flooring Carpet, laminate, tile
- Appliances Dishwasher, dryer, electric stove, garage control(s), microwave, refrigerator, washer, window coverings
- Laundry information Laundry room,main level
- County Calgary
- Subdivision Evanston
- Zoning description R-g
- Exposure Nw
- Lot desc Backs on to park/green space, cul-de-sac, landscaped, rectangular lot, views
- Lot size (acres) 0.1
- Basement information Finished,full,walk-out to grade
- Building size 2096
- Mls® # A2235015
- Property sub type Single family residence
- Status Active
- Tax year 2025
- Listing type identifier Idx

$-2,133
/ Month

