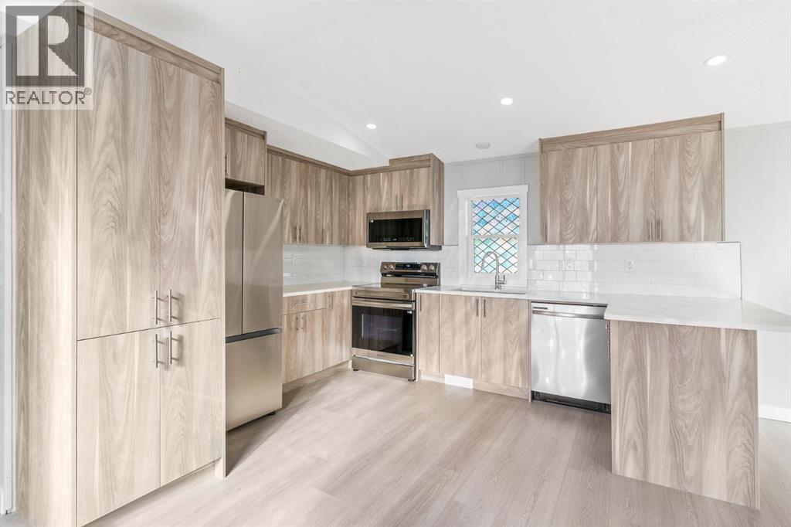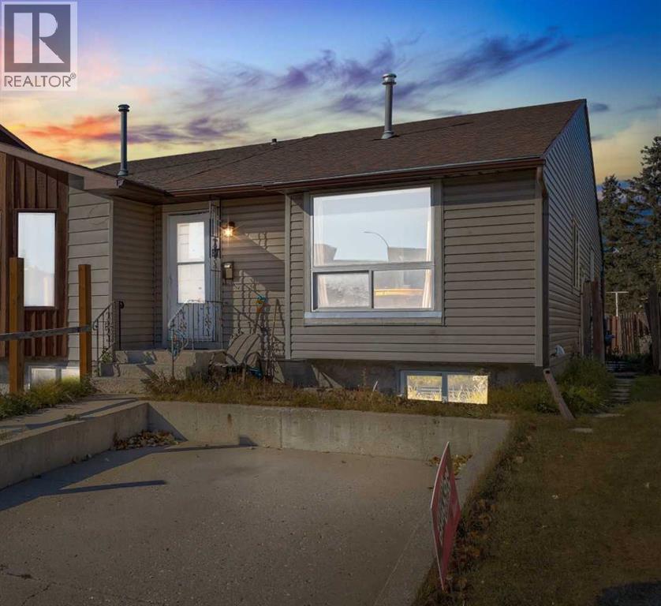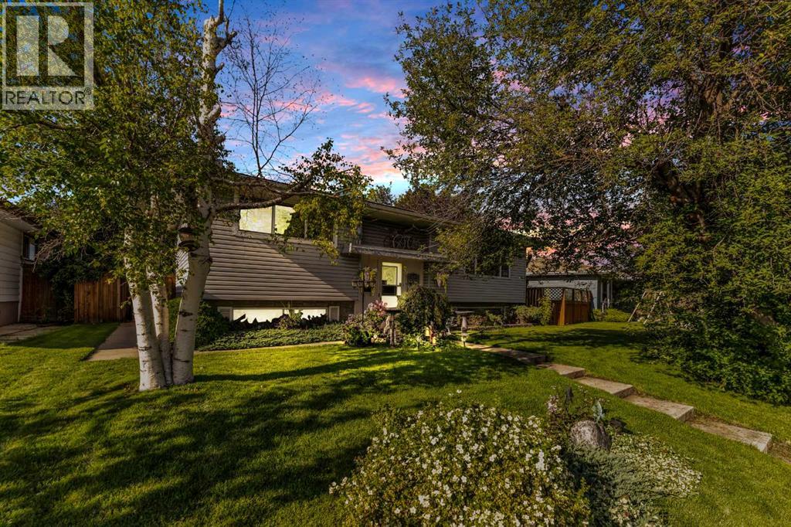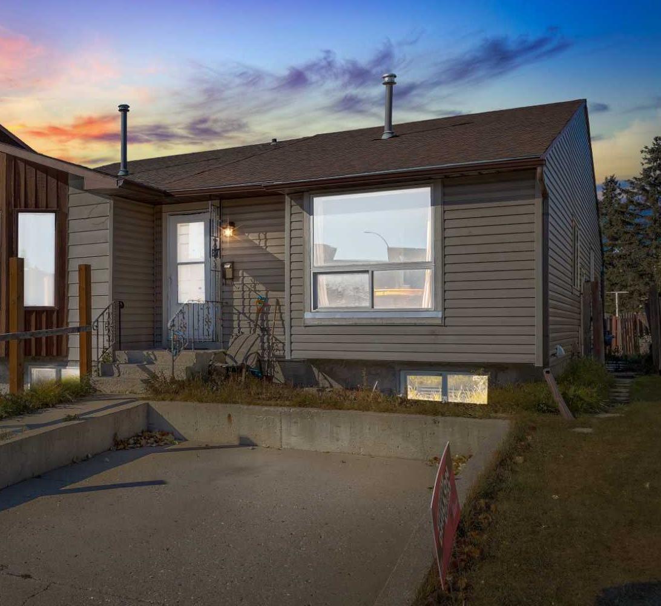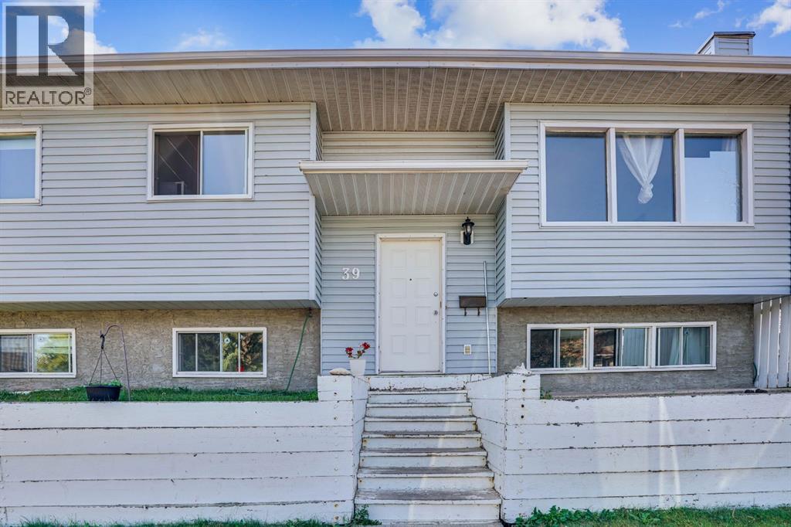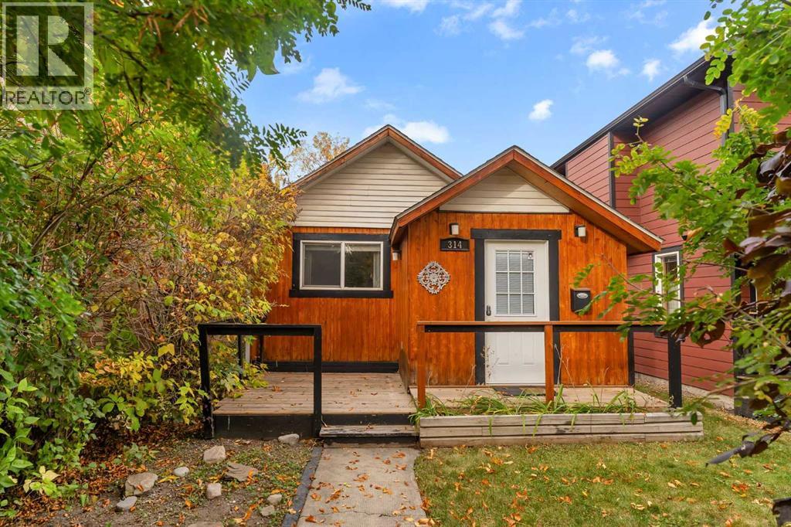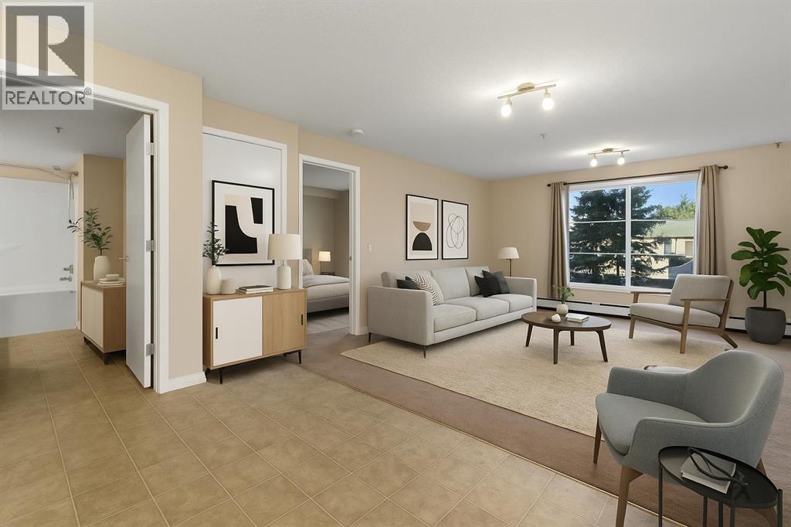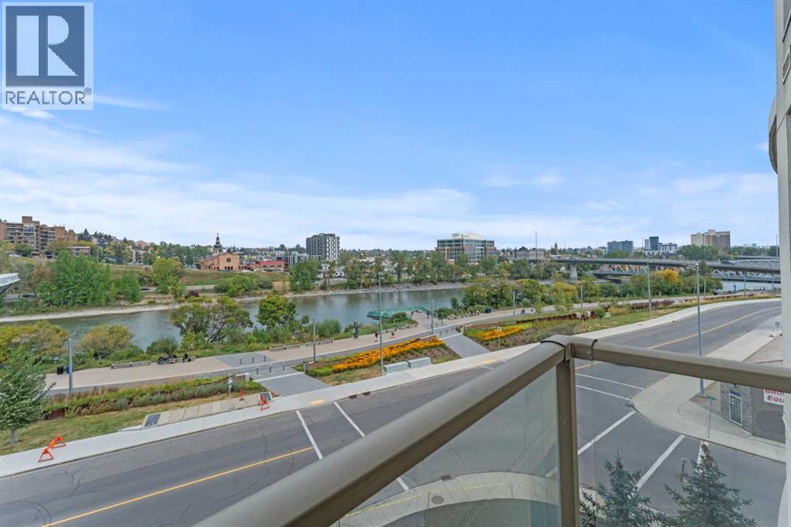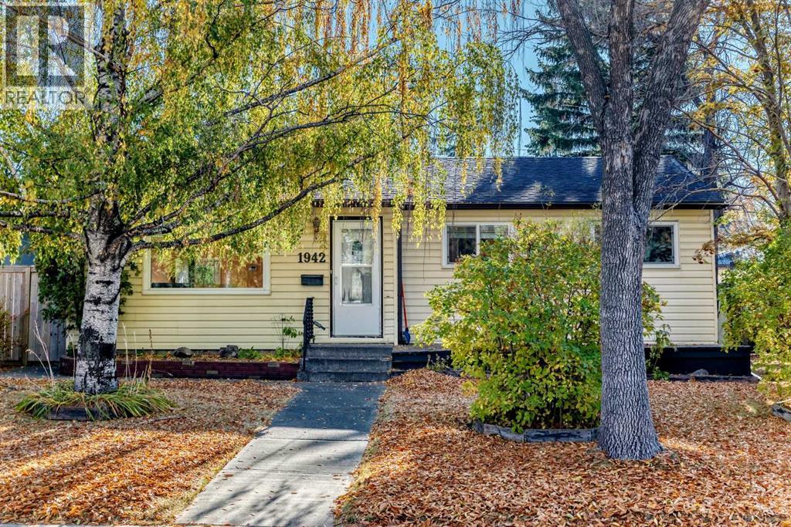- Houseful
- AB
- Calgary
- Marlborough
- 204 Martell Rd NE
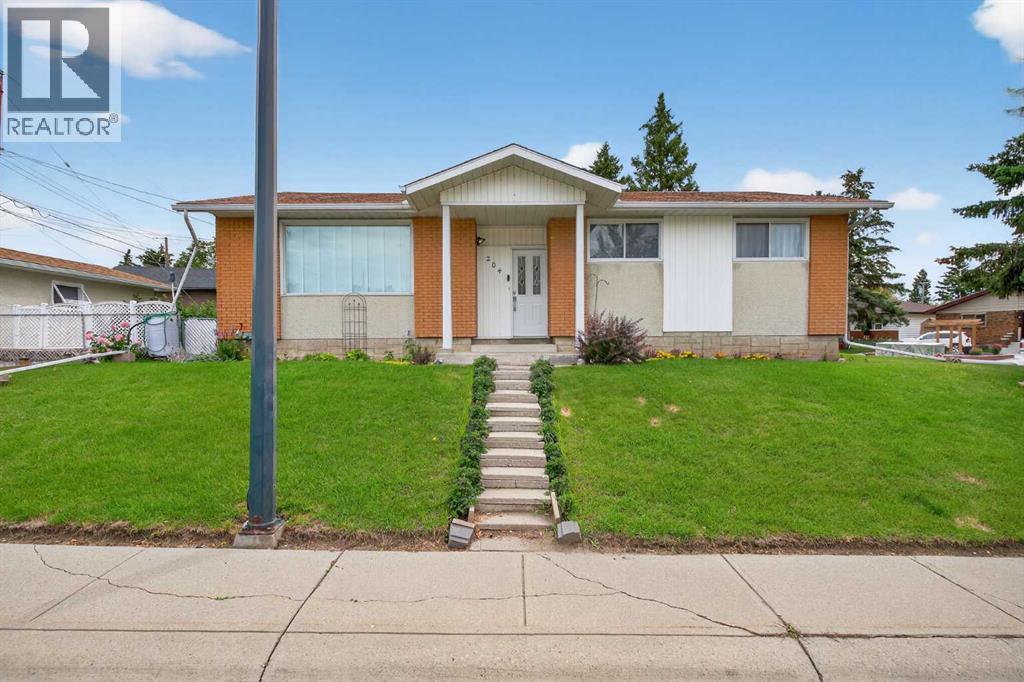
Highlights
Description
- Home value ($/Sqft)$412/Sqft
- Time on Housefulnew 2 hours
- Property typeSingle family
- StyleBungalow
- Neighbourhood
- Median school Score
- Lot size6,362 Sqft
- Year built1969
- Garage spaces1
- Mortgage payment
Welcome to this 3-bedroom, 2.5-bath bungalow situated on a desirable corner lot, offering over 2,000 sq. ft. of comfortable living space, with SEPARATE ENTRANCE. The bright living room features a large window that fills the home with natural light, creating a warm and inviting atmosphere. The finished basement extends your living area with a spacious family room—perfect for movie nights or gatherings—plus two versatile flex rooms that can easily be converted into additional bedrooms. A full bathroom and a storage room with plenty of built-in shelving add both functionality and convenience. Outside, you’ll find a single oversized garage providing ample parking and storage space. With its corner lot location and layout, this home also offers great potential for future improvements —an excellent opportunity to make it truly your own. (id:63267)
Home overview
- Cooling None
- Heat type Forced air
- # total stories 1
- Construction materials Poured concrete, wood frame
- Fencing Fence
- # garage spaces 1
- # parking spaces 3
- Has garage (y/n) Yes
- # full baths 2
- # half baths 1
- # total bathrooms 3.0
- # of above grade bedrooms 3
- Flooring Carpeted, hardwood
- Subdivision Marlborough
- Directions 1819320
- Lot desc Lawn
- Lot dimensions 591
- Lot size (acres) 0.1460341
- Building size 1215
- Listing # A2265928
- Property sub type Single family residence
- Status Active
- Other 3.911m X 2.539m
Level: Basement - Laundry 3.962m X 8.025m
Level: Basement - Recreational room / games room 3.938m X 6.654m
Level: Basement - Other 3.911m X 3.429m
Level: Basement - Bathroom (# of pieces - 3) 1.701m X 2.134m
Level: Basement - Kitchen 4.52m X 5.31m
Level: Main - Dining room 2.414m X 3.353m
Level: Main - Bathroom (# of pieces - 4) 1.981m X 2.262m
Level: Main - Bedroom 3.682m X 2.615m
Level: Main - Primary bedroom 3.453m X 3.658m
Level: Main - Bedroom 3.682m X 3.301m
Level: Main - Bathroom (# of pieces - 2) 1.295m X 2.234m
Level: Main - Living room 3.658m X 5.054m
Level: Main
- Listing source url Https://www.realtor.ca/real-estate/29019330/204-martell-road-ne-calgary-marlborough
- Listing type identifier Idx

$-1,333
/ Month

