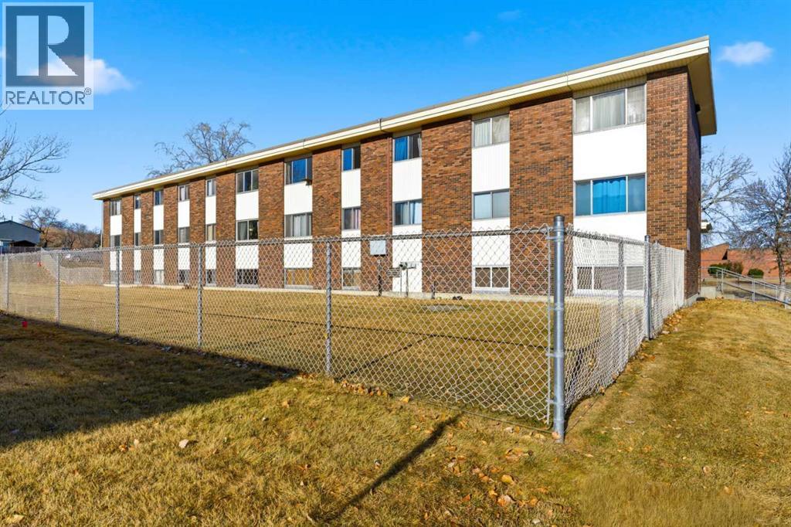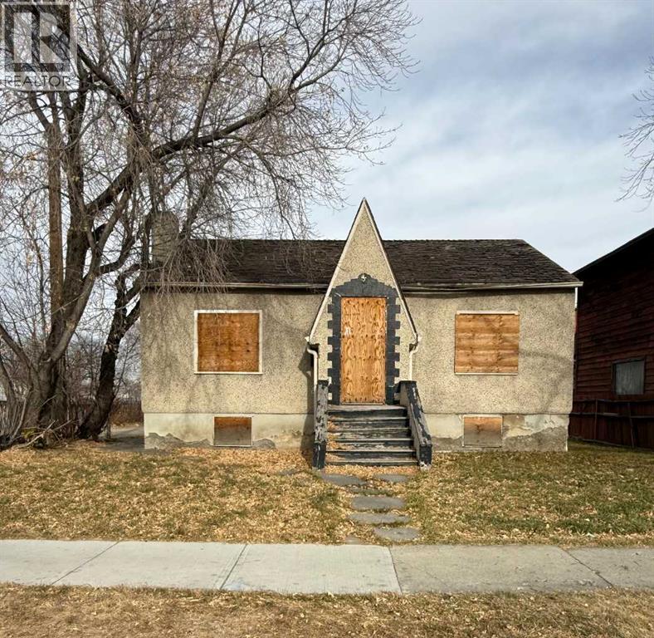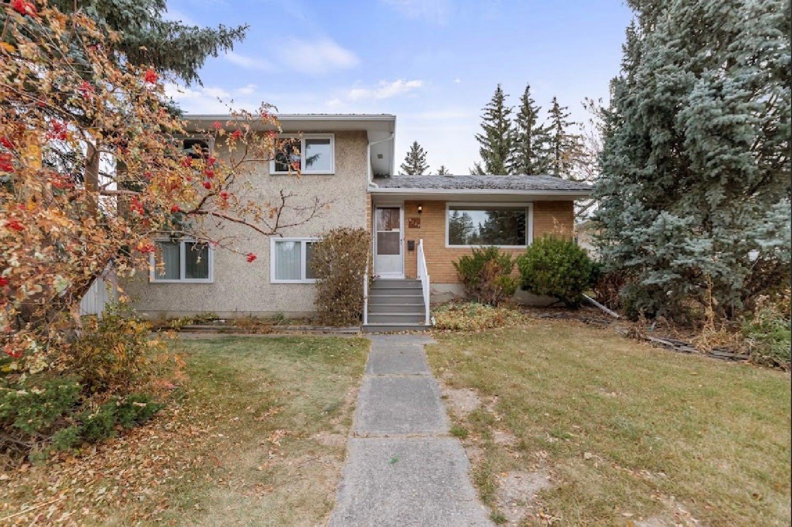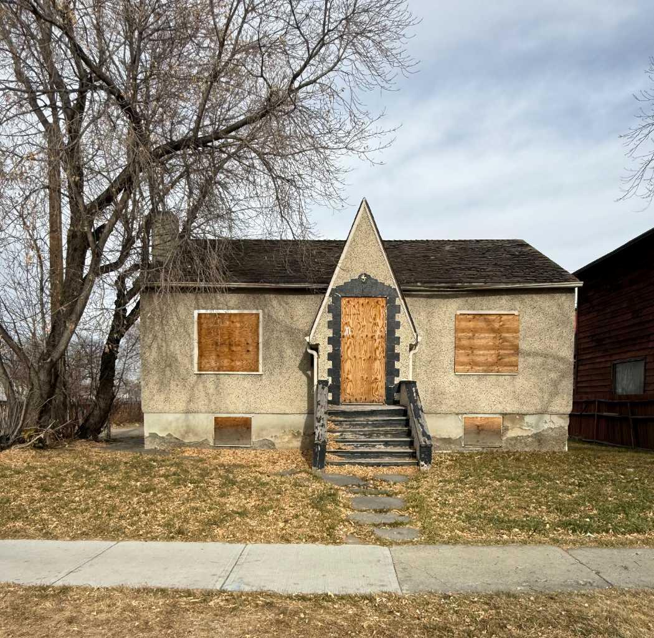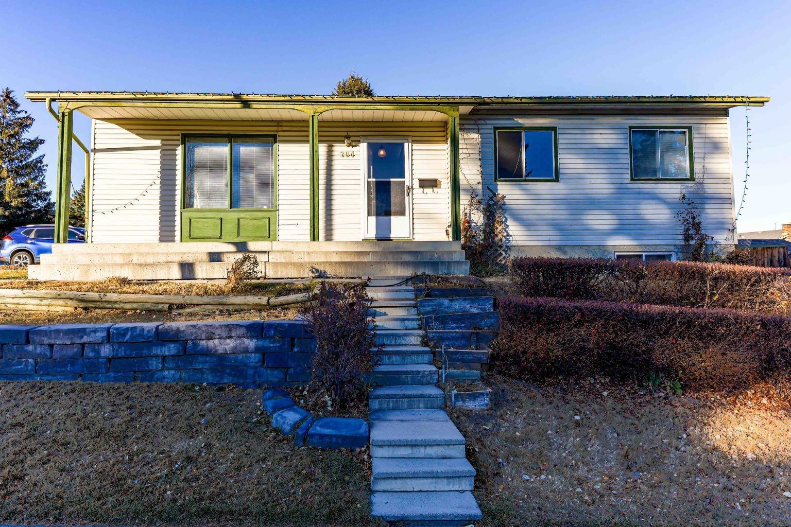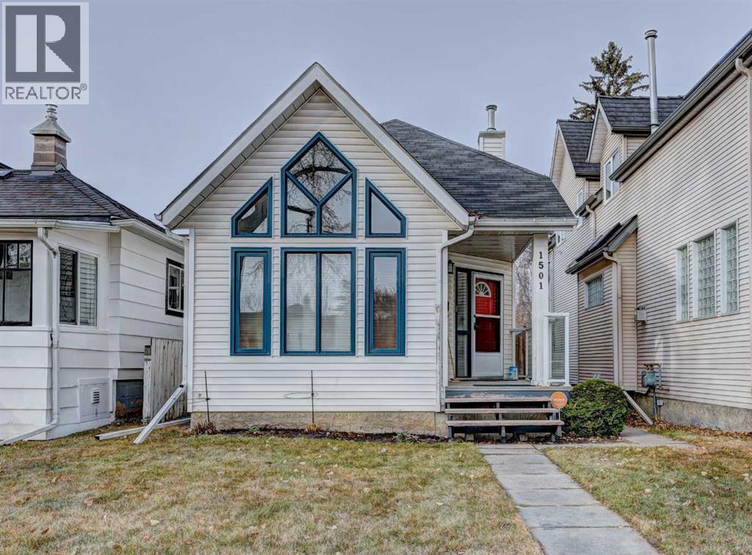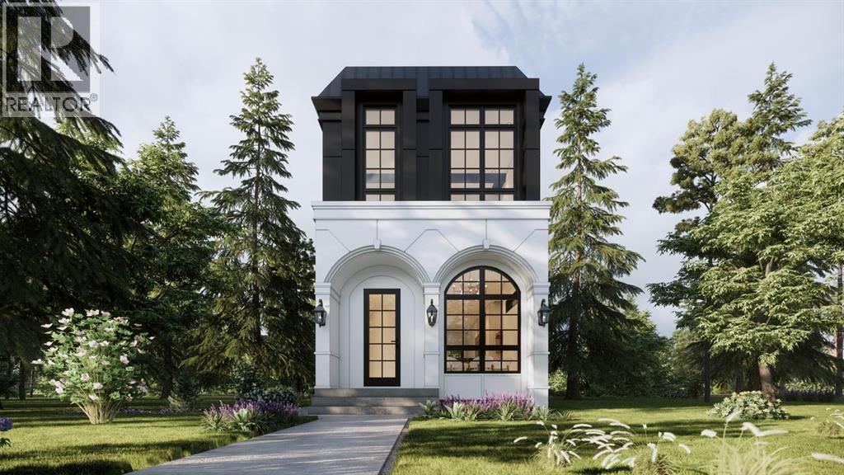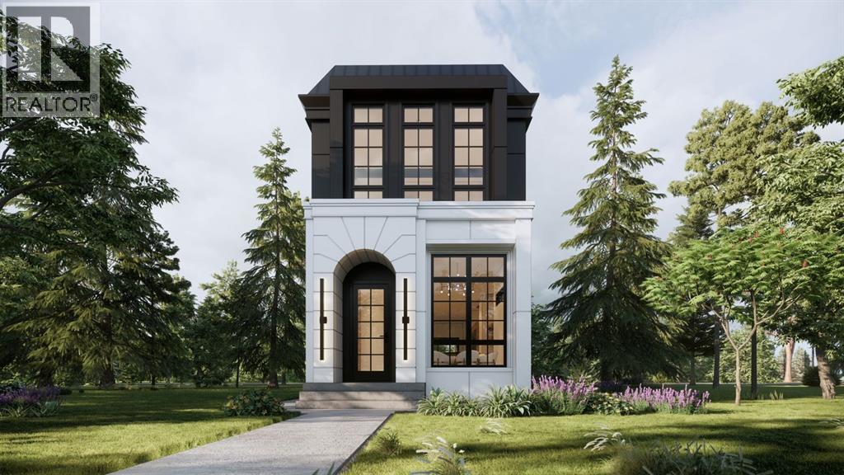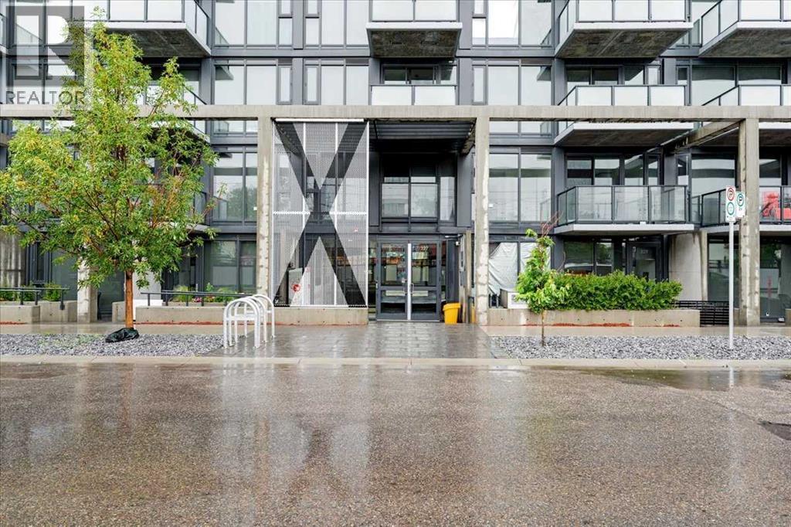- Houseful
- AB
- Calgary
- North Haven
- 204 Norfolk Rd NW
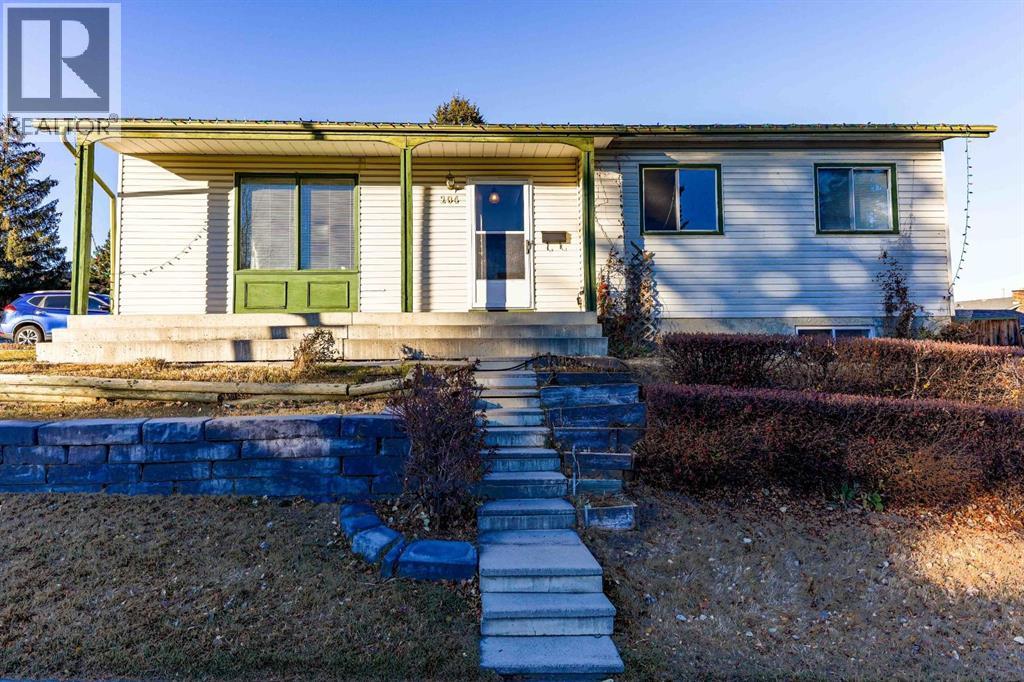
Highlights
Description
- Home value ($/Sqft)$502/Sqft
- Time on Housefulnew 2 hours
- Property typeSingle family
- StyleBungalow
- Neighbourhood
- Median school Score
- Lot size6,362 Sqft
- Year built1975
- Mortgage payment
Nestled between two expansive parks, this lovely hillside bungalow, is steps from EgertPark and a short walk to Nose Hill Park in Upper North Haven. Taking in unobstructedviews of treetops, sunrises and the park just a few doors down, opportunity awaits foryou. Offered for sale for the first time since 1980, both the solidly built home andoversized 54 x 120 corner lot offer opportunities for renovation, addition orredevelopment. The main floor has a large living room/dining room and kitchen thatcould easily be opened up and modernized for today’s family. Three great bedrooms onthe main floor, including a primary bedroom with a 2-piece ensuite and a 4-piece family bath.Spacious basement offers a larger family room, bathroom, small workshop/craft spacepotential 4th bedroom. **newer roof, newer refrigerator and stove *** This family-friendly community offers , an elementaryschool, community centre , ..transit within walking distance, is just minutes from The Calgary Winter Club, with quickaccess to downtown, U of C, SAIT, Foothills Medical Centre, shopping and the airport. **NOTE: There will be no public open houses. All showings must be booked privately with a licensed realtor. Upper North Haven is a hidden gem. (id:63267)
Home overview
- Cooling None
- Heat type Forced air
- # total stories 1
- Construction materials Wood frame
- Fencing Partially fenced
- # parking spaces 2
- # full baths 2
- # half baths 1
- # total bathrooms 3.0
- # of above grade bedrooms 4
- Flooring Carpeted, ceramic tile, vinyl plank
- Subdivision North haven upper
- Lot desc Landscaped
- Lot dimensions 591
- Lot size (acres) 0.1460341
- Building size 1175
- Listing # A2268368
- Property sub type Single family residence
- Status Active
- Bathroom (# of pieces - 3) Measurements not available
Level: Basement - Laundry 2.691m X 4.014m
Level: Basement - Family room 3.886m X 6.782m
Level: Basement - Other 2.947m X 5.157m
Level: Basement - Bedroom 2.691m X 3.81m
Level: Basement - Other 2.234m X 3.886m
Level: Basement - Kitchen 3.353m X 4.267m
Level: Main - Living room 3.834m X 5.029m
Level: Main - Primary bedroom 3.682m X 3.758m
Level: Main - Dining room 2.896m X 3.2m
Level: Main - Bathroom (# of pieces - 4) Measurements not available
Level: Main - Bathroom (# of pieces - 2) Measurements not available
Level: Main - Bedroom 2.667m X 3.353m
Level: Main - Bedroom 2.539m X 3.581m
Level: Main
- Listing source url Https://www.realtor.ca/real-estate/29064524/204-norfolk-road-nw-calgary-north-haven-upper
- Listing type identifier Idx

$-1,573
/ Month

