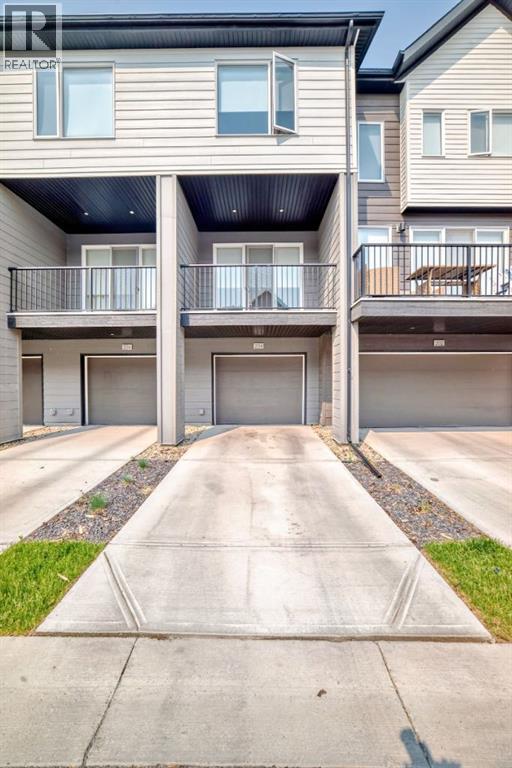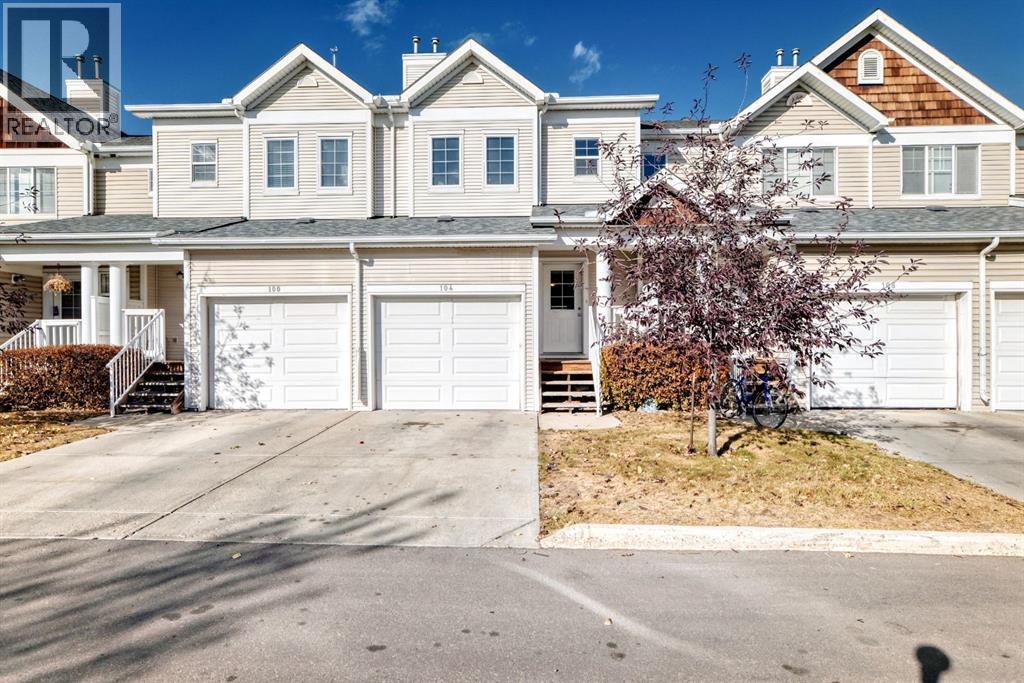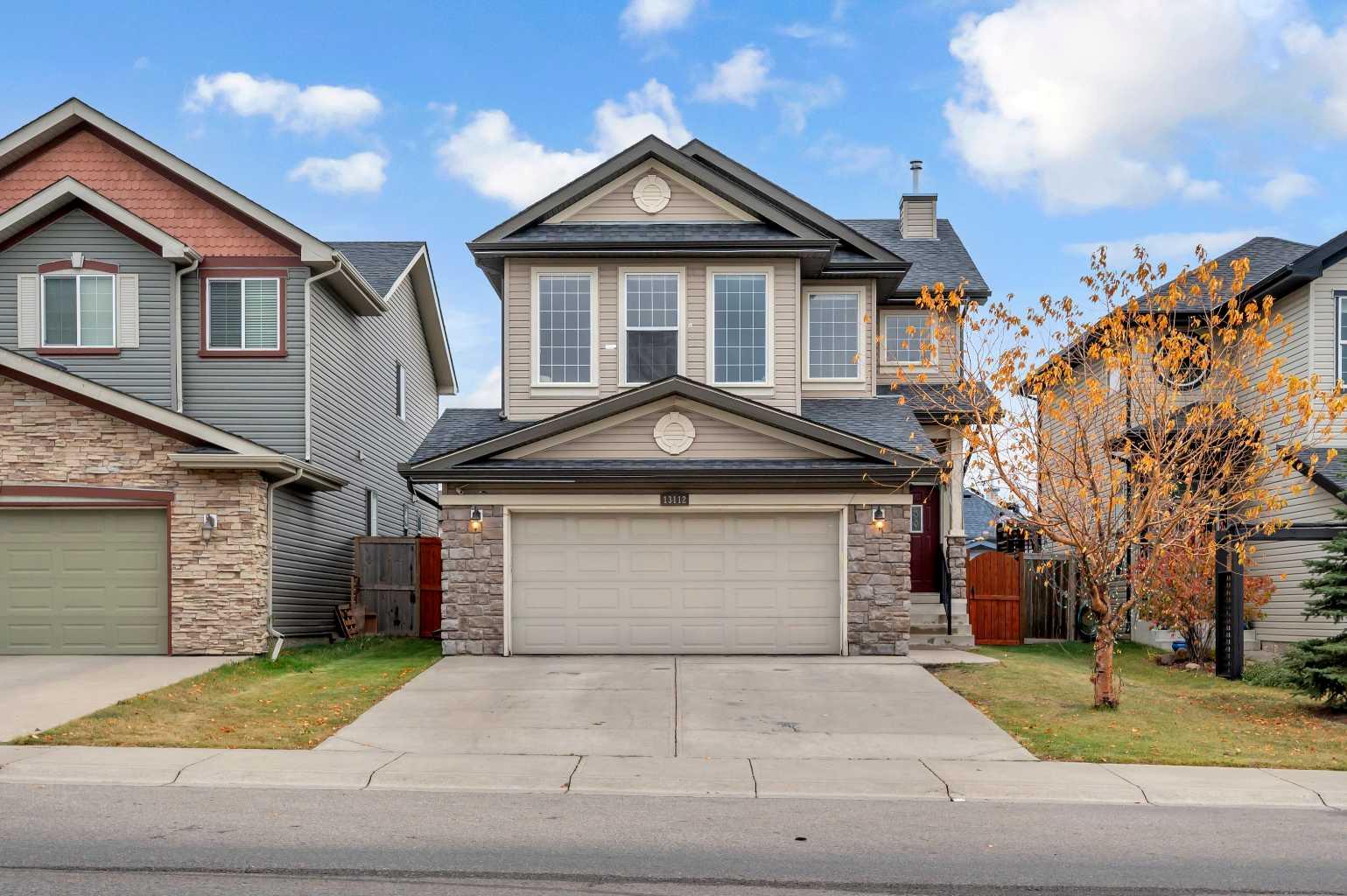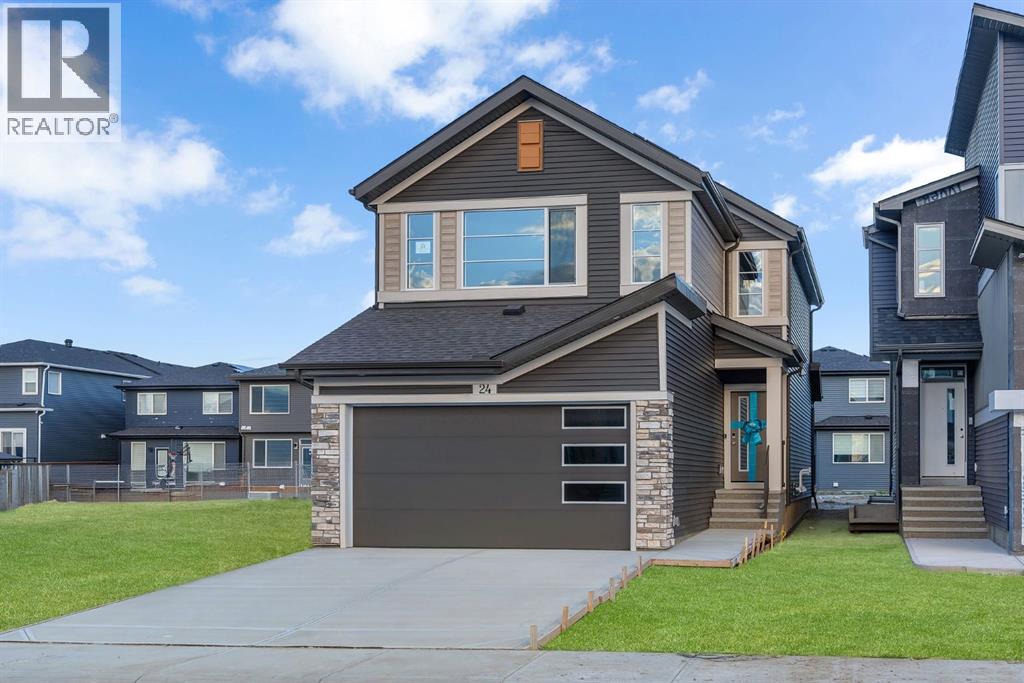- Houseful
- AB
- Calgary
- Skyview Ranch
- 204 Skyview Ranch Cir NE

Highlights
Description
- Home value ($/Sqft)$374/Sqft
- Time on Houseful131 days
- Property typeSingle family
- Neighbourhood
- Median school Score
- Year built2021
- Garage spaces1
- Mortgage payment
Welcome to this exquisite, barely-lived-in townhome in the charming Skyview Ranch community. This beautiful residence features 2 bedrooms, 2.5 bathrooms, and a convenient single attached garage. Upon entering, you'll immediately appreciate the well-thought-out design that effortlessly combines aesthetics and practicality. The main level greets you with an open-concept living area, adorned with sophisticated finishes. . The kitchen is a culinary haven, equipped with modern stainless steel appliances and ample cabinetry that enhances your cooking experience. Upstairs, you'll find two spacious bedrooms, including the master bedroom with its own ensuite bathroom. The single attached garage ensures effortless parking, and there's additional room for storage or pursuing your hobbies. Don't miss the opportunity to call this magnificent townhome your own. Come and embrace the pleasures of contemporary living without compromise! (id:63267)
Home overview
- Cooling None
- Heat type Forced air
- # total stories 3
- Fencing Fence
- # garage spaces 1
- # parking spaces 2
- Has garage (y/n) Yes
- # full baths 2
- # half baths 1
- # total bathrooms 3.0
- # of above grade bedrooms 2
- Flooring Vinyl
- Subdivision Skyview ranch
- Lot dimensions 1
- Lot size (acres) 2.349624e-5
- Building size 1042
- Listing # A2230841
- Property sub type Single family residence
- Status Active
- Other 3.1m X 3.4m
Level: Lower - Other 3.11m X 3.2m
Level: Lower - Furnace 5.1m X 8.1m
Level: Lower - Bathroom (# of pieces - 2) 2.9m X 6.7m
Level: Lower - Living room 12.2m X 12.8m
Level: Main - Dining room 8.3m X 10.1m
Level: Main - Other 11.8m X 6.3m
Level: Main - Kitchen 12.1m X 8.4m
Level: Main - Laundry 3m X 3.3m
Level: Upper - Primary bedroom 12.2m X 11.3m
Level: Upper - Storage 2.7m X 3.3m
Level: Upper - Bedroom 8.9m X 12.2m
Level: Upper - Bathroom (# of pieces - 4) 4.11m X 8.2m
Level: Upper - Bathroom (# of pieces - 4) 8m X 4.11m
Level: Upper
- Listing source url Https://www.realtor.ca/real-estate/28463308/204-skyview-ranch-circle-ne-calgary-skyview-ranch
- Listing type identifier Idx

$-822
/ Month












