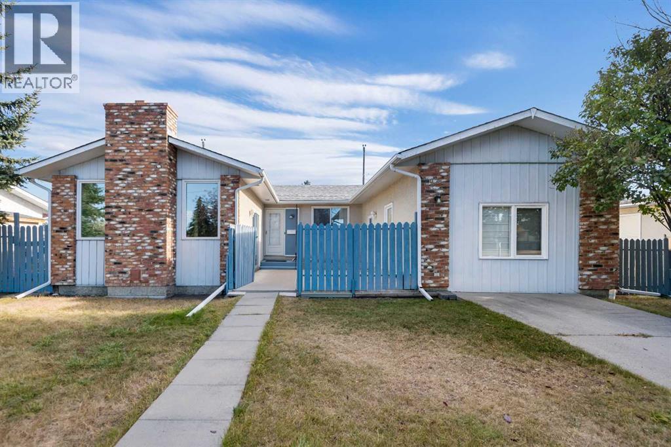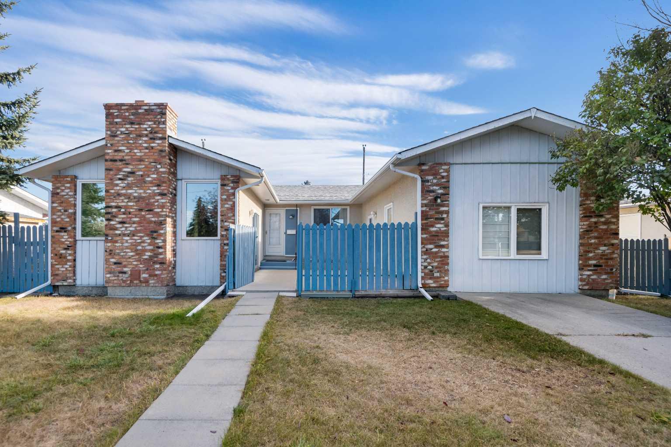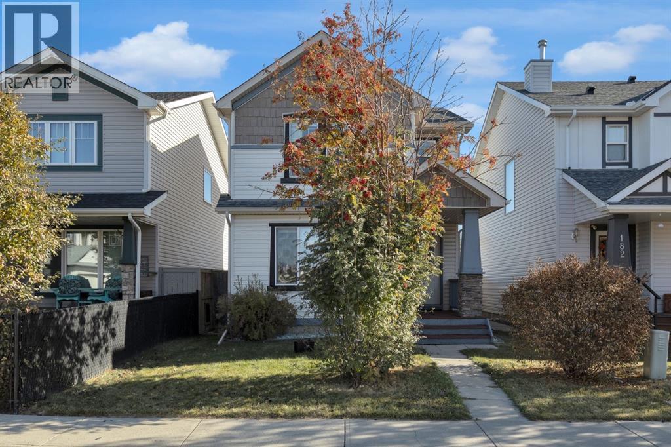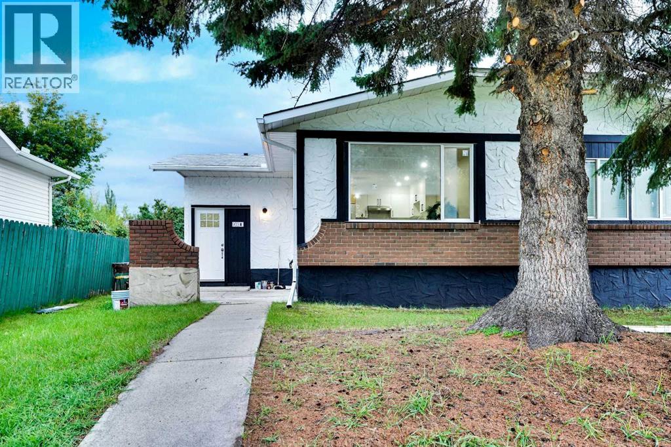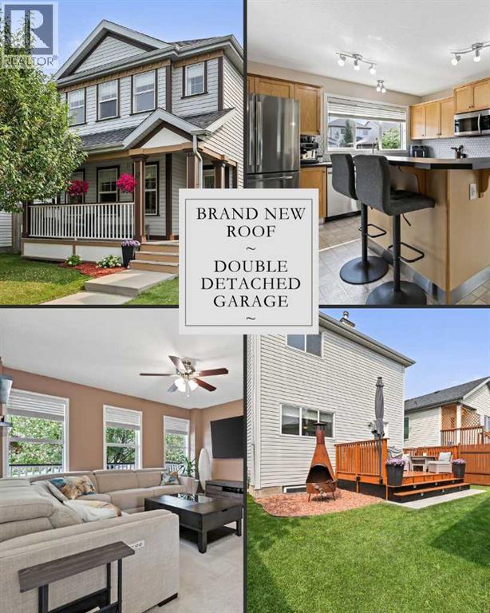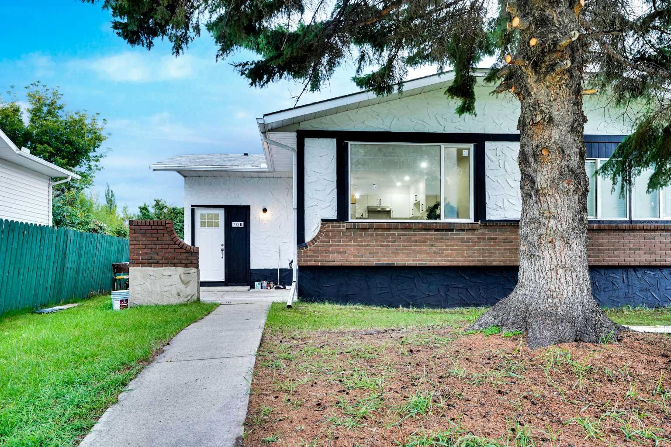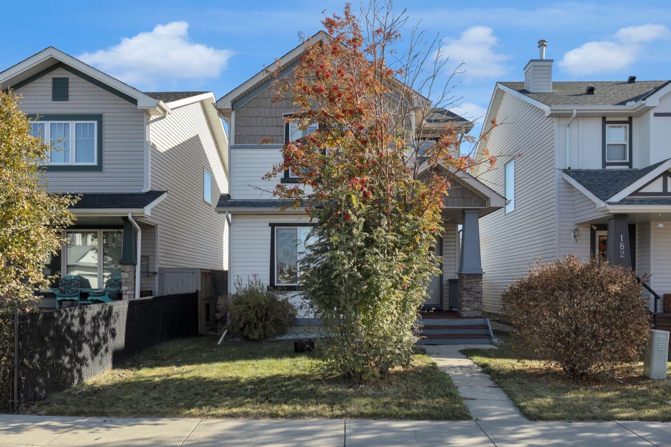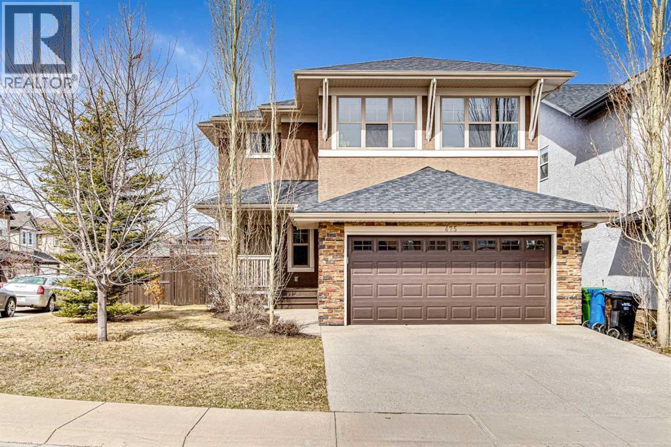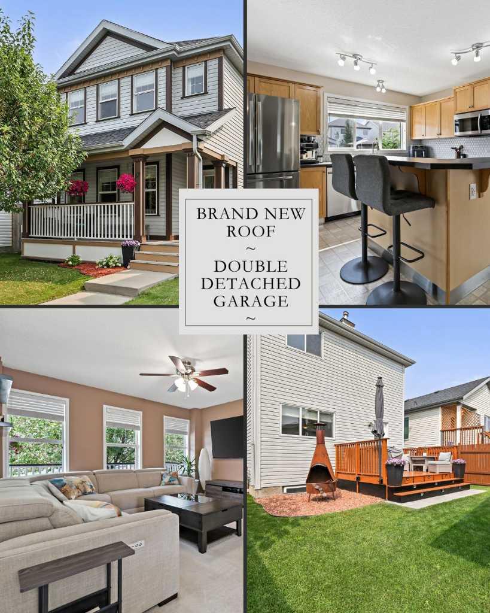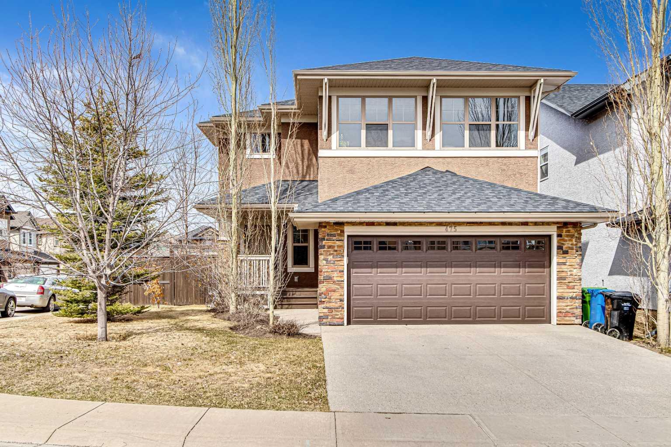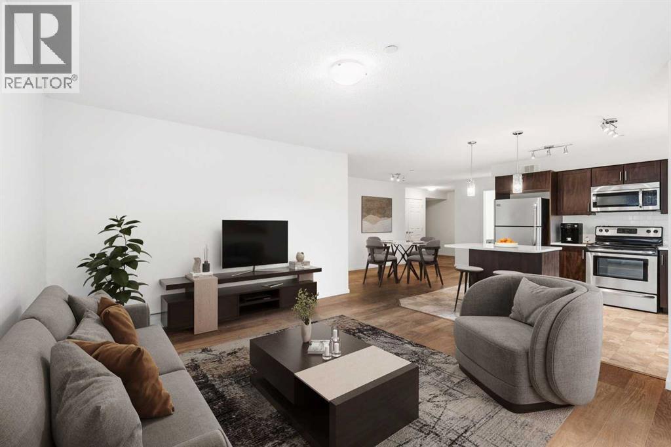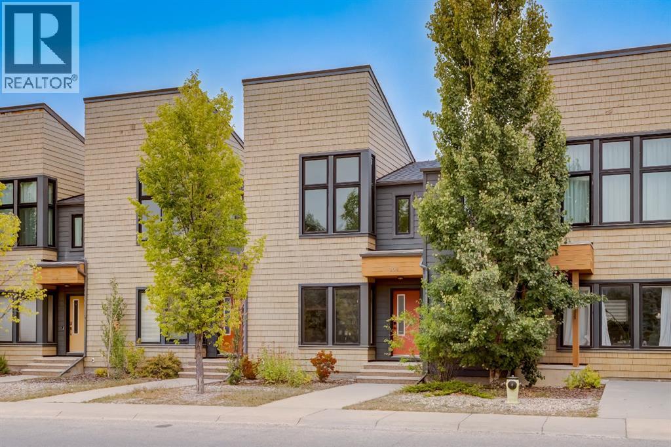
Highlights
Description
- Home value ($/Sqft)$382/Sqft
- Time on Houseful48 days
- Property typeSingle family
- Neighbourhood
- Median school Score
- Lot size2,153 Sqft
- Year built2010
- Garage spaces2
- Mortgage payment
***WELCOME HOME!*** to Branches II in Walden, and your valuable opportunity to own this conveniently located, modern Walden townhome. Modern styling begins outside with durable composite siding contemporary angular design. Inside a bright, modern floor plan provides welcoming living and entertaining space with ceramic tile in high traffic areas, and upgraded carpet in the front facing living room. The modern kitchen features a black quartz island, stylish white cabinets and tiled backsplash, along with another large window overlooking the back yard. Stainless appliances, updated in 2021, include the oversized fridge with French doors the main level. Upstairs, you’ll find 2 bedroom suites. The spacious primary suite offers incredible vaulted ceilings and full height corner windows with a dramatic southern view, as well as a spacious walking in closet and well appointed 3pc en suite. A second bedroom suite provides executive comfort, along with its own walk in closet and 4pc en suite. The developed basement features in-stair lighting leading to the perfectly appointed theatre-style rec room and compatible flex space, perfect for a private home office or tech space. There's also a 3rd bedroom and 3pc bath with luxurious soaker tub. The private backyard provides a pleasant outdoor entertainment space or children’s play area, along with access to your detached double garage. Located close to schools, shopping, restaurants and transit, with quick access to MacLeod TR and Stoney TR, this is a perfect first home, or revenue property. Professional management and low condo fees enhance the low maintenance lifestyle and convenience. (id:63267)
Home overview
- Cooling Central air conditioning
- Heat type Forced air
- # total stories 2
- Construction materials Wood frame
- Fencing Fence
- # garage spaces 2
- # parking spaces 2
- Has garage (y/n) Yes
- # full baths 3
- # half baths 1
- # total bathrooms 4.0
- # of above grade bedrooms 3
- Flooring Carpeted, tile
- Community features Pets allowed
- Subdivision Walden
- Lot dimensions 200
- Lot size (acres) 0.04941932
- Building size 1204
- Listing # A2254793
- Property sub type Single family residence
- Status Active
- Bedroom 3.81m X 3.682m
Level: 2nd - Primary bedroom 4.09m X 3.377m
Level: 2nd - Bathroom (# of pieces - 3) 2.615m X 1.929m
Level: 2nd - Bathroom (# of pieces - 4) 2.362m X 1.5m
Level: 2nd - Den 2.134m X 1.929m
Level: Basement - Family room 3.834m X 3.377m
Level: Basement - Bathroom (# of pieces - 3) 2.31m X 1.524m
Level: Basement - Bedroom 3.377m X 3.048m
Level: Basement - Laundry 3.429m X 2.082m
Level: Basement - Kitchen 4.014m X 2.515m
Level: Main - Living room 4.014m X 4.014m
Level: Main - Dining room 3.377m X 2.414m
Level: Main - Bathroom (# of pieces - 2) 1.652m X 1.6m
Level: Main
- Listing source url Https://www.realtor.ca/real-estate/28825324/204-walden-drive-se-calgary-walden
- Listing type identifier Idx

$-855
/ Month

