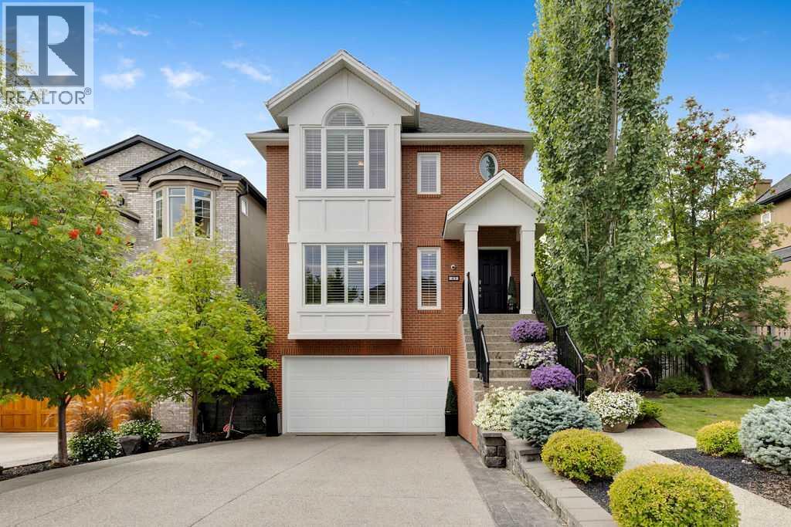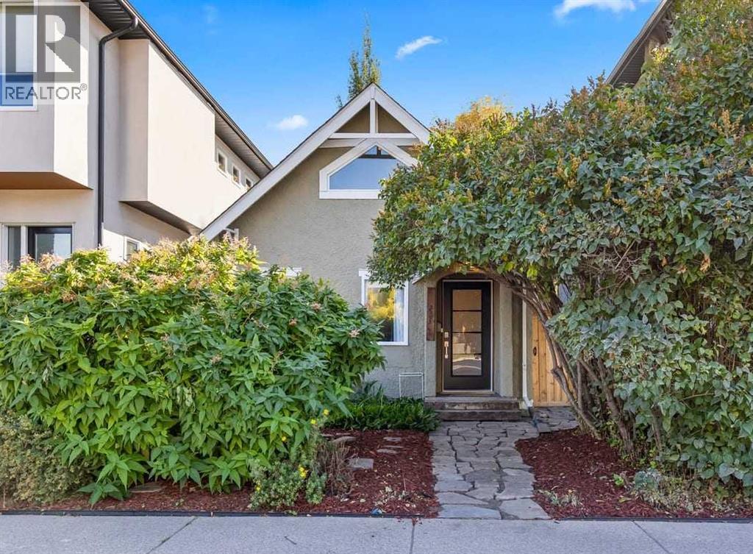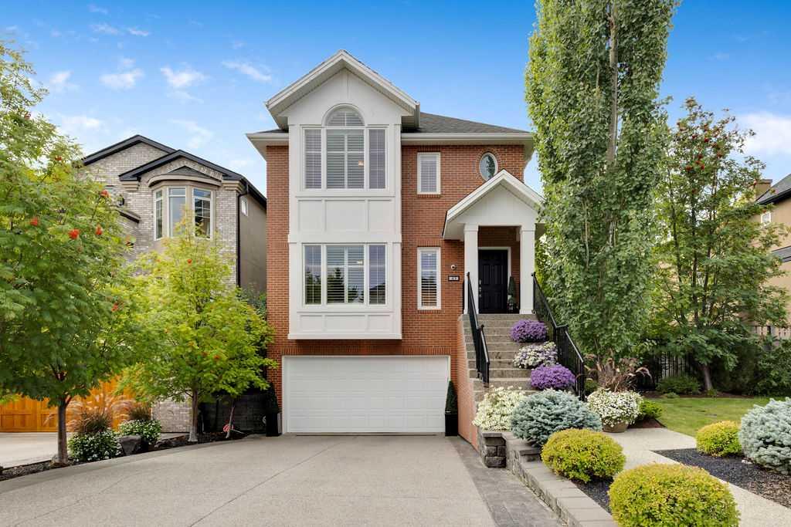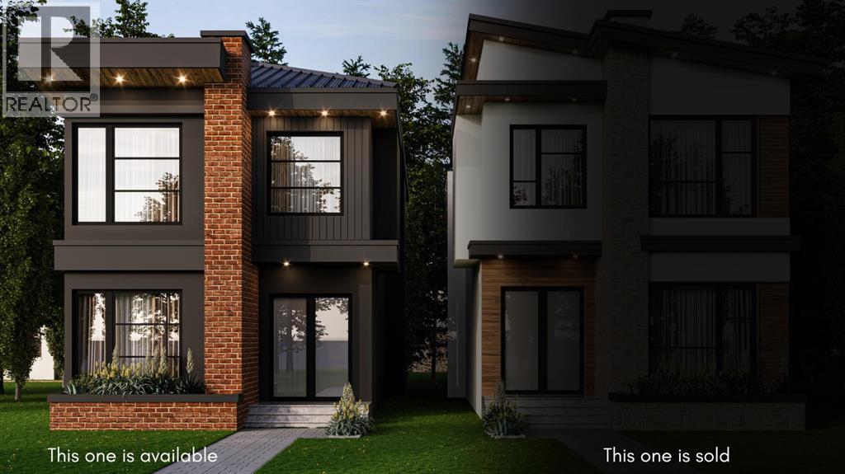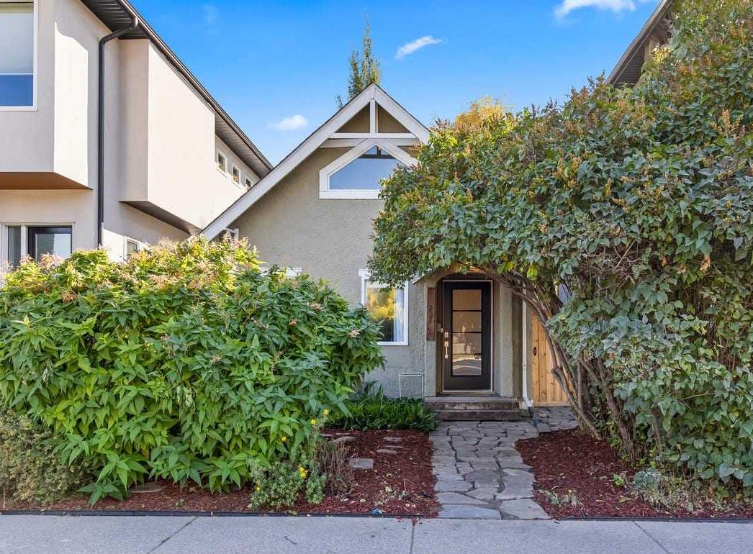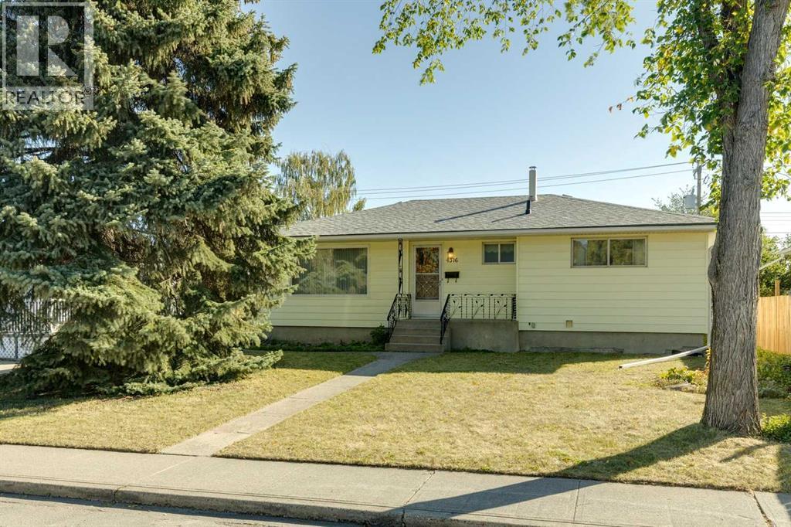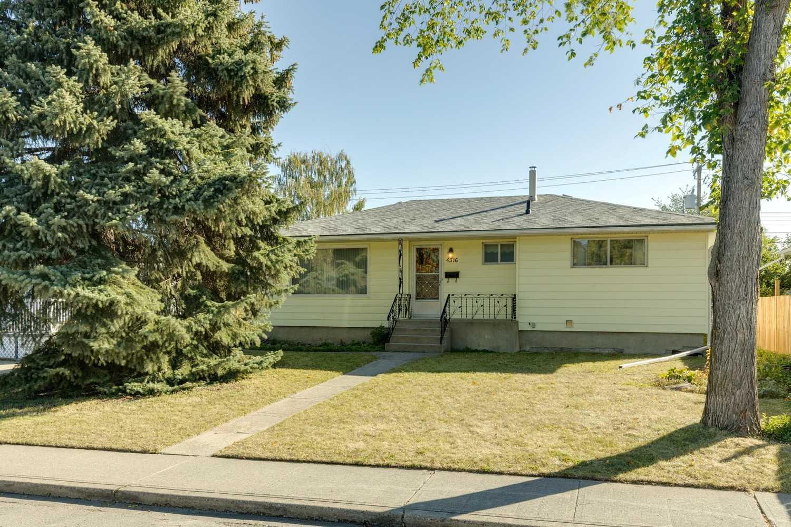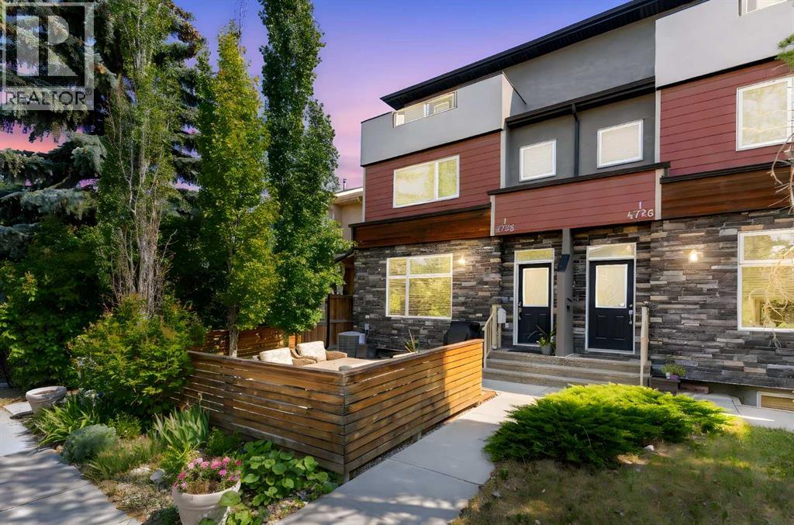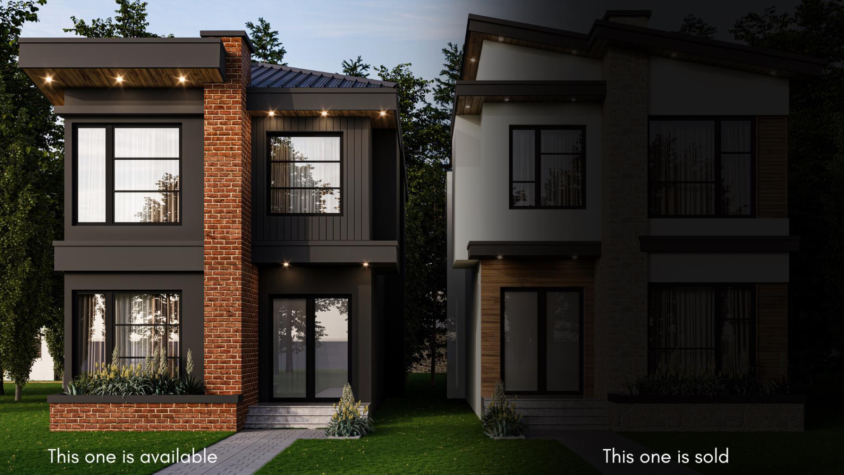- Houseful
- AB
- Calgary
- Aspenwoods
- 205 Aspen Hills Villas SW
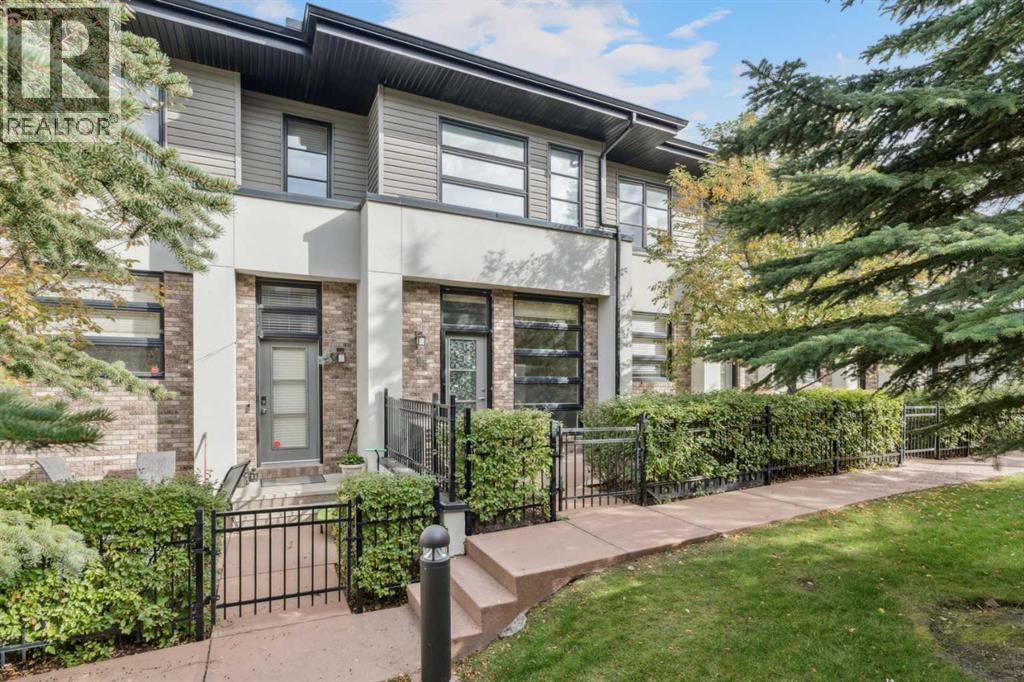
205 Aspen Hills Villas SW
205 Aspen Hills Villas SW
Highlights
Description
- Home value ($/Sqft)$455/Sqft
- Time on Housefulnew 2 hours
- Property typeSingle family
- Neighbourhood
- Median school Score
- Year built2007
- Garage spaces2
- Mortgage payment
** Open House on Saturday, October 4, 2-4 pm. **Welcome to 205 Aspen Hills Villas SW — a beautifully appointed 2 bed, 3 bath townhome tucked into the quiet and sought-after Mosaic of Aspen Hills. Inside, high-end finishings and smart design create a space that’s both stylish and functional. The open main floor features a gourmet kitchen with granite island, premium appliances, and a living room that opens to your private west-facing patio. Upstairs, the primary suite offers a spacious ensuite retreat, while the second bedroom is complete with custom built-ins and a Murphy bed, ideal for a home office or guest space. With a tandem double attached garage, air conditioning, and low condo fees, all in a location minutes from Aspen Landing, schools, and the mountains—this home is the perfect balance of comfort and lifestyle. (id:63267)
Home overview
- Cooling Central air conditioning
- Heat source Natural gas
- Heat type Forced air
- # total stories 2
- Construction materials Wood frame
- Fencing Fence
- # garage spaces 2
- # parking spaces 2
- Has garage (y/n) Yes
- # full baths 3
- # total bathrooms 3.0
- # of above grade bedrooms 2
- Flooring Carpeted, ceramic tile, hardwood
- Community features Pets allowed with restrictions
- Subdivision Aspen woods
- Lot desc Landscaped
- Lot size (acres) 0.0
- Building size 1023
- Listing # A2262197
- Property sub type Single family residence
- Status Active
- Furnace 1.881m X 1.271m
Level: Lower - Bathroom (# of pieces - 3) 1.625m X 1.448m
Level: Main - Kitchen 3.328m X 2.591m
Level: Main - Living room 4.014m X 3.405m
Level: Main - Dining room 3.505m X 1.5m
Level: Main - Laundry 1.091m X 1.091m
Level: Upper - Bathroom (# of pieces - 4) 2.21m X 1.5m
Level: Upper - Primary bedroom 4.014m X 2.768m
Level: Upper - Bedroom 3.1m X 2.719m
Level: Upper - Bathroom (# of pieces - 4) 2.21m X 1.5m
Level: Upper
- Listing source url Https://www.realtor.ca/real-estate/28952579/205-aspen-hills-villas-sw-calgary-aspen-woods
- Listing type identifier Idx

$-967
/ Month

