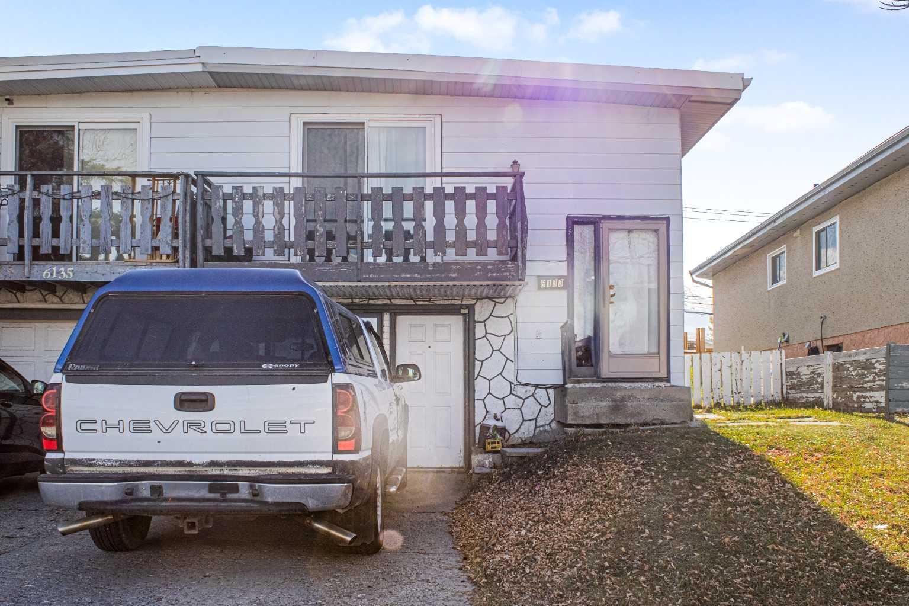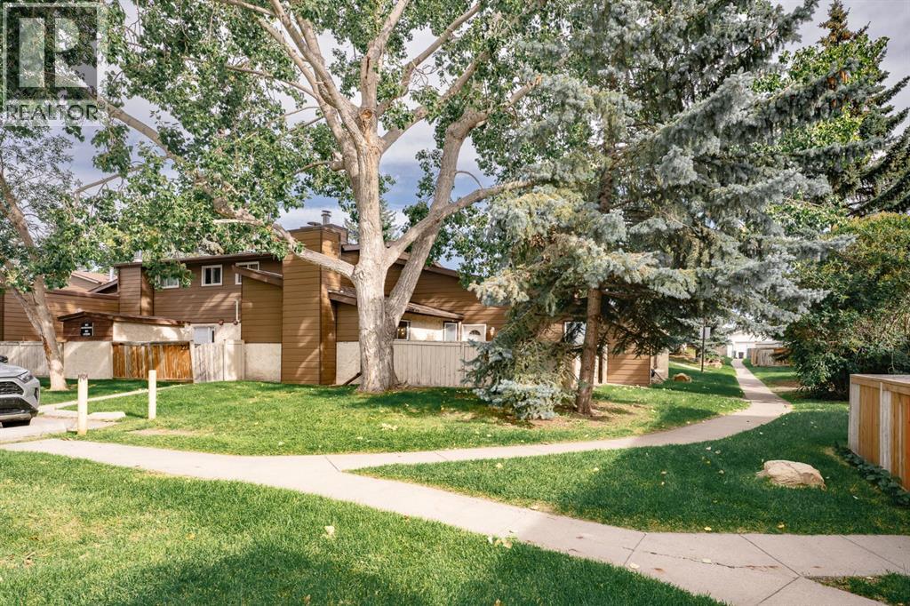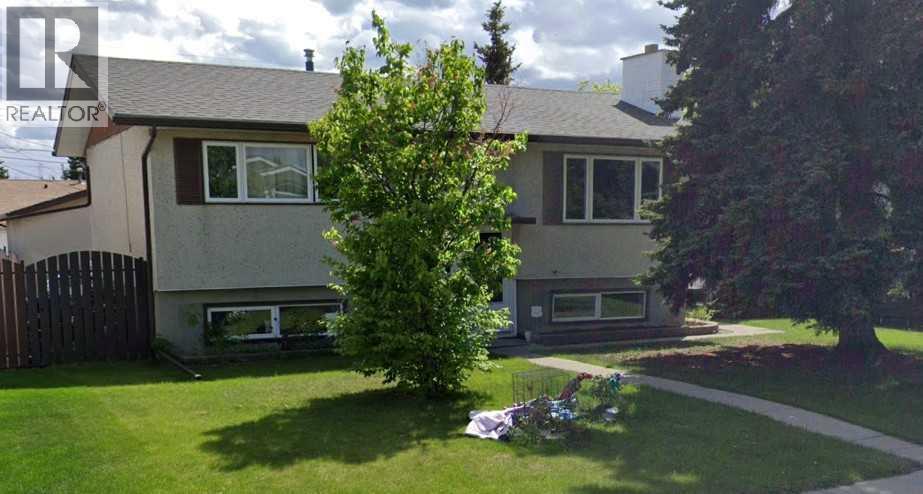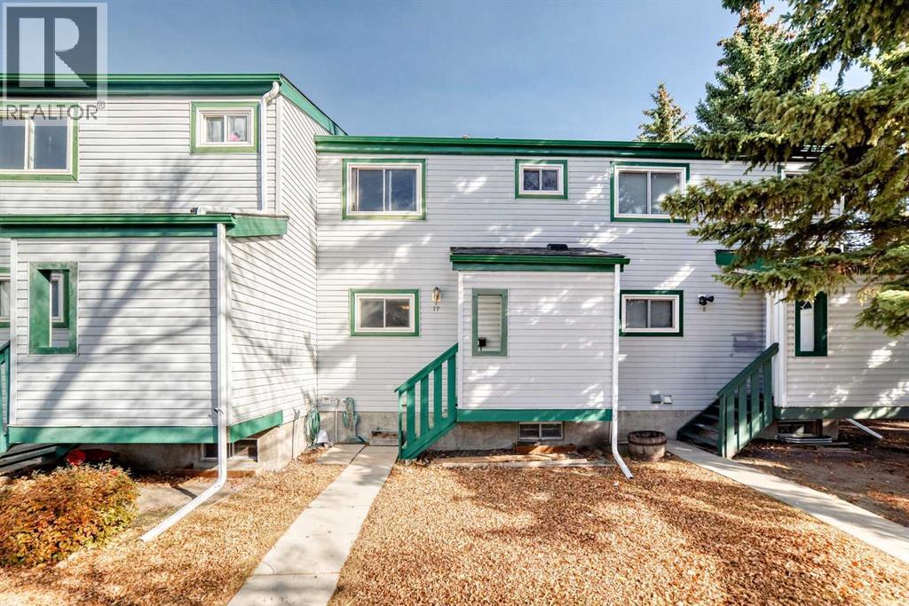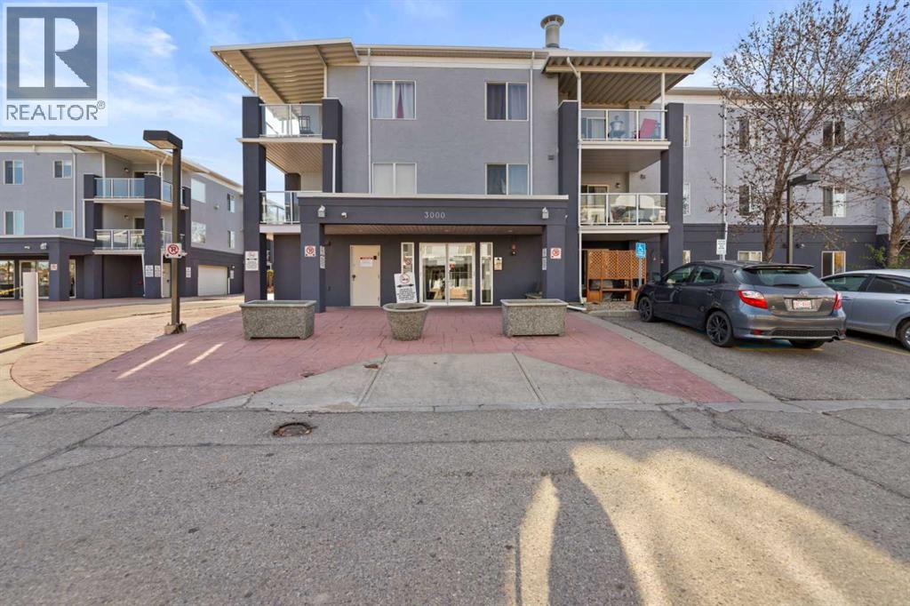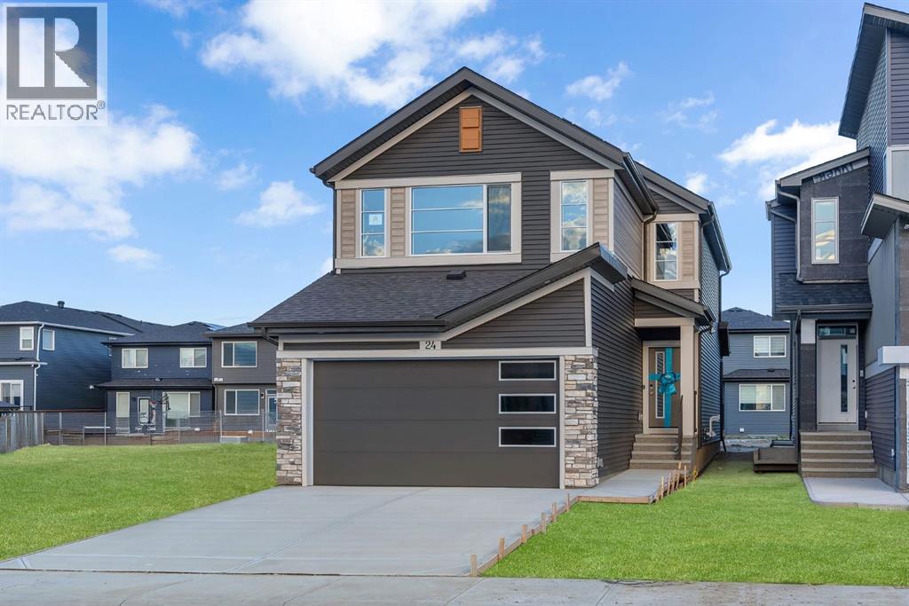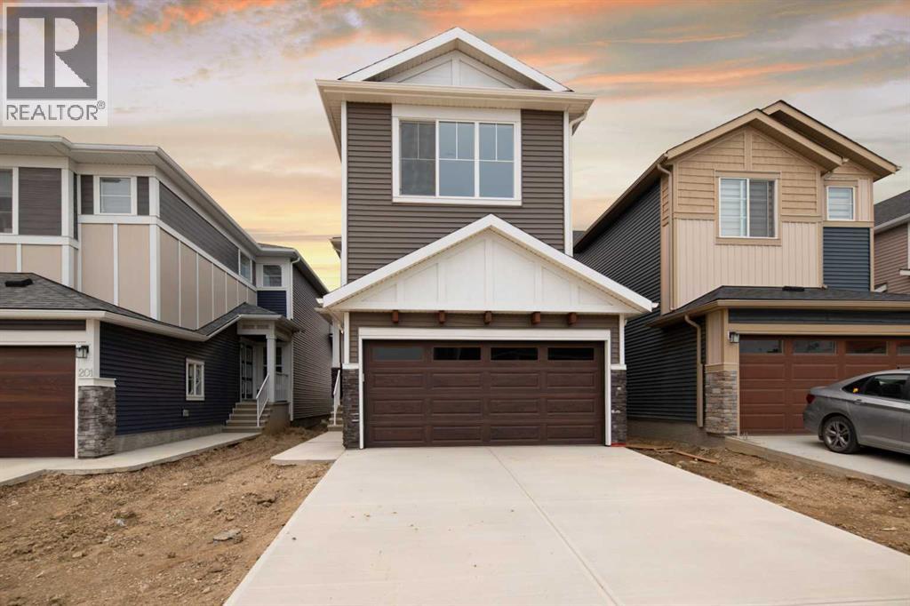
Highlights
Description
- Home value ($/Sqft)$323/Sqft
- Time on Houseful54 days
- Property typeSingle family
- Neighbourhood
- Median school Score
- Lot size3,408 Sqft
- Year built2024
- Garage spaces2
- Mortgage payment
Great Opportunity for a Big Family, 5 bedroom, including 2 master bedroom and main floor bedroom with full washroom , extended kitchen with spice kitchen avaible in north east. Double car garage Brand new house, never lived in, with New Home warranty. Main floor features Bedroom and full washroom with living room and extended kitchen and spice kitchen( with electric cooktop built in and gas stove with built in wall oven and microwave and separate entrance to Basement(with 3 egress windows).Backyard has finished deck and for privacy the backyard has no attached neighbours from behind(rare to find). Upper floor has 2 master bedroom, bonus room, laundry(5 bedroom in total and 4 full washroom). House is located in the nice community of North east in Calgary Alberta for a bigger family. (id:63267)
Home overview
- Cooling None
- Heat source Natural gas
- Heat type Forced air
- # total stories 2
- Construction materials Wood frame
- Fencing Partially fenced
- # garage spaces 2
- # parking spaces 4
- Has garage (y/n) Yes
- # full baths 4
- # total bathrooms 4.0
- # of above grade bedrooms 5
- Flooring Carpeted, vinyl plank
- Has fireplace (y/n) Yes
- Subdivision Homestead
- Directions 2239608
- Lot dimensions 316.65
- Lot size (acres) 0.078243144
- Building size 2320
- Listing # A2252421
- Property sub type Single family residence
- Status Active
- Bathroom (# of pieces - 4) 2.795m X 1.5m
Level: 2nd - Hall 0.305m X 10.668m
Level: 2nd - Bedroom 3.886m X 4.243m
Level: 2nd - Bathroom (# of pieces - 4) 1.5m X 3.453m
Level: 2nd - Primary bedroom 3.962m X 3.606m
Level: 2nd - Bonus room 3.429m X 8.434m
Level: 2nd - Bedroom 2.414m X 3.353m
Level: 2nd - Bedroom 2.768m X 4.243m
Level: 2nd - Laundry 2.387m X 1.804m
Level: 2nd - Bathroom (# of pieces - 4) 3.886m X 1.6m
Level: 2nd - Bedroom 2.691m X 3.024m
Level: Main - Foyer 3.405m X 2.134m
Level: Main - Living room 4.977m X 3.758m
Level: Main - Bathroom (# of pieces - 4) 4.548m X 2.438m
Level: Main - Kitchen 4.977m X 3.072m
Level: Main - Dining room 2.972m X 4.724m
Level: Main - Other 1.6m X 1.701m
Level: Main - Other 2.234m X 2.539m
Level: Main
- Listing source url Https://www.realtor.ca/real-estate/28788478/205-homestead-terrace-ne-calgary-homestead
- Listing type identifier Idx

$-1,997
/ Month

