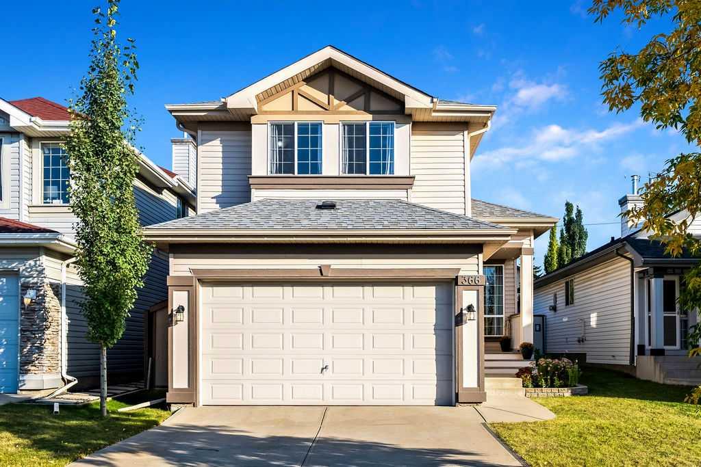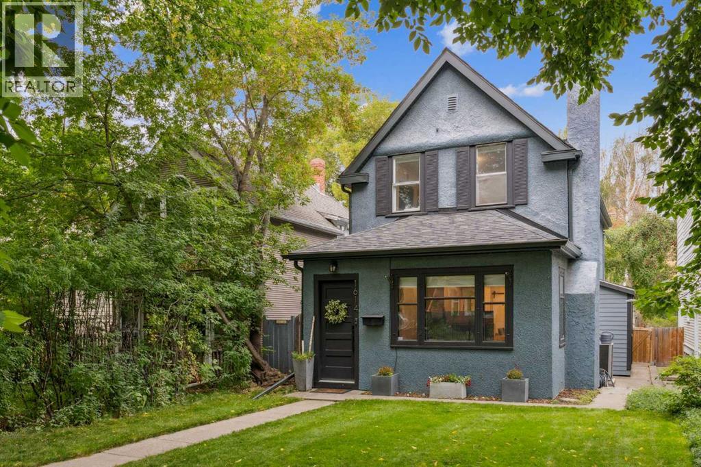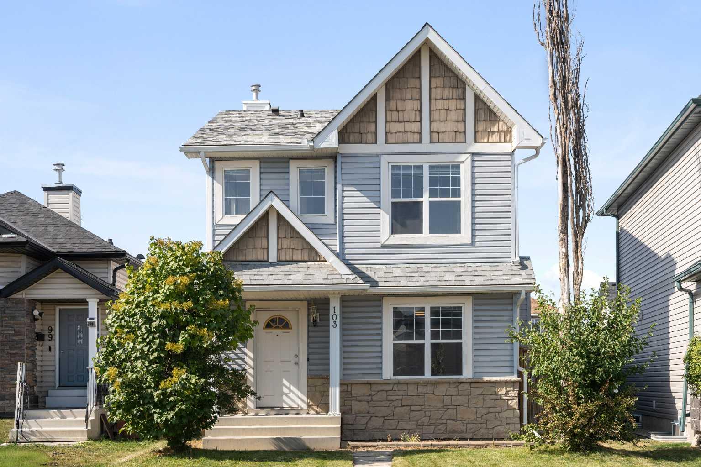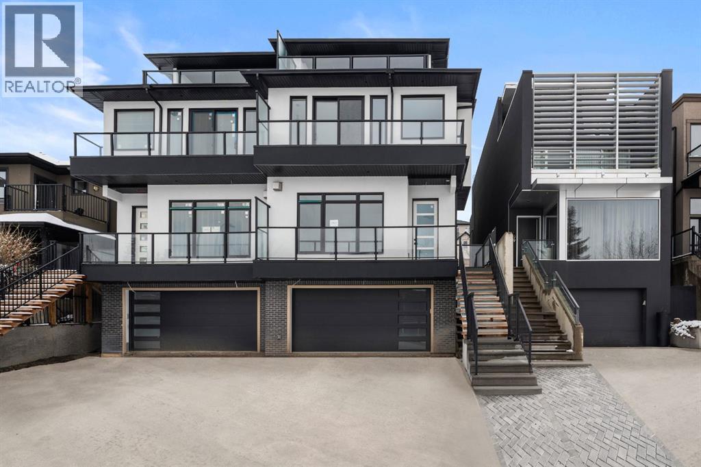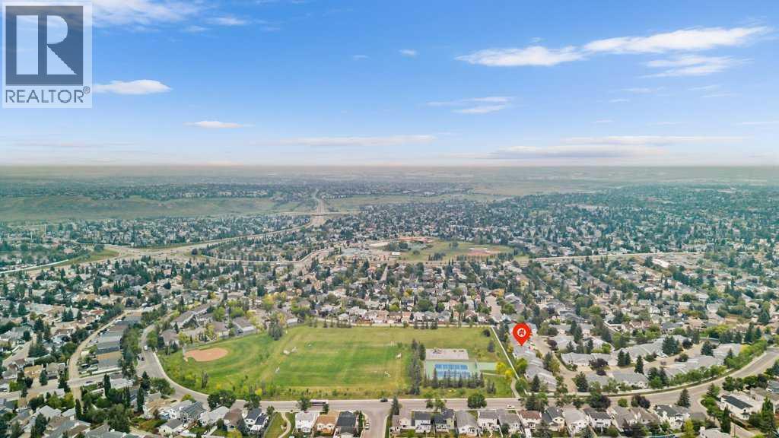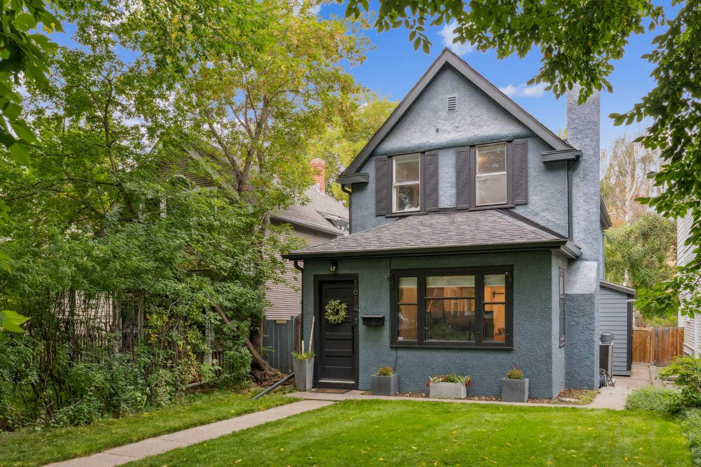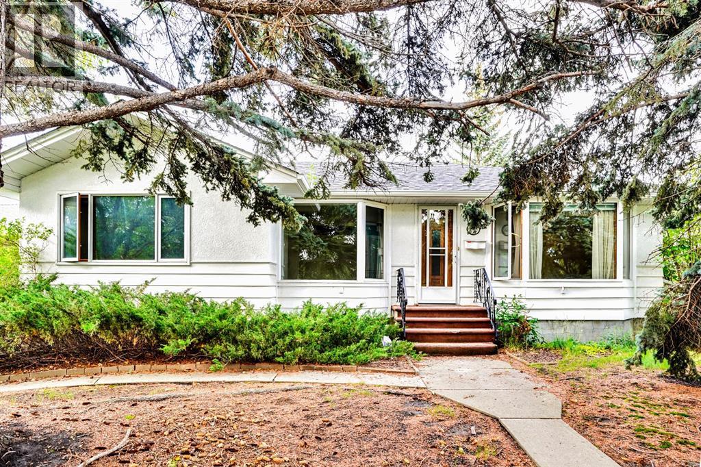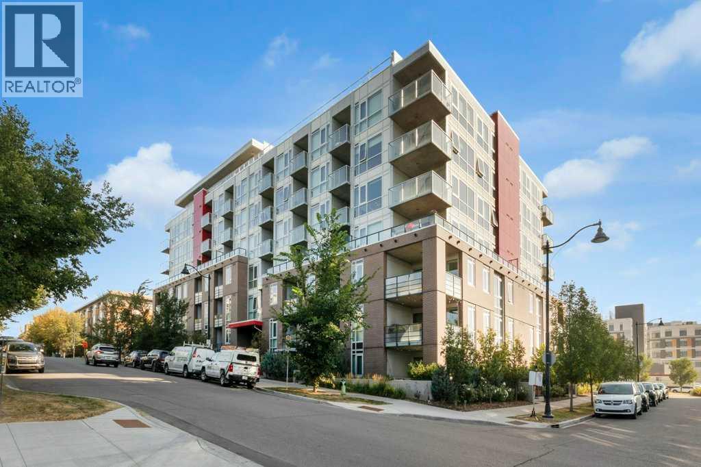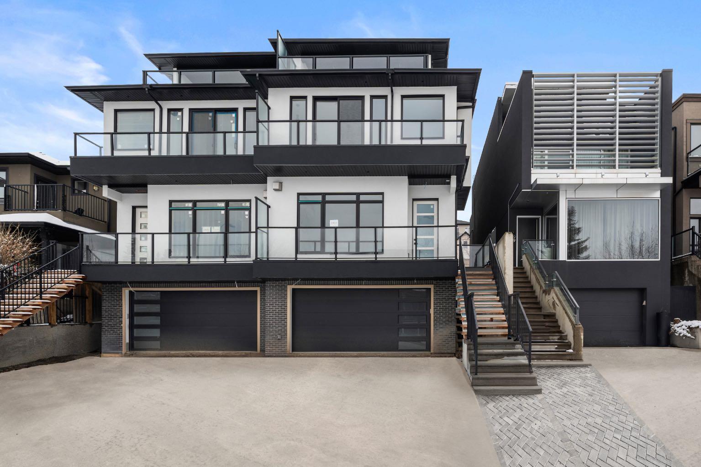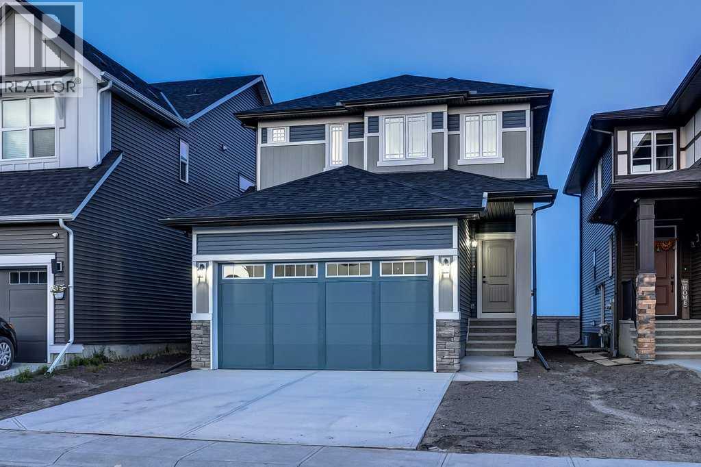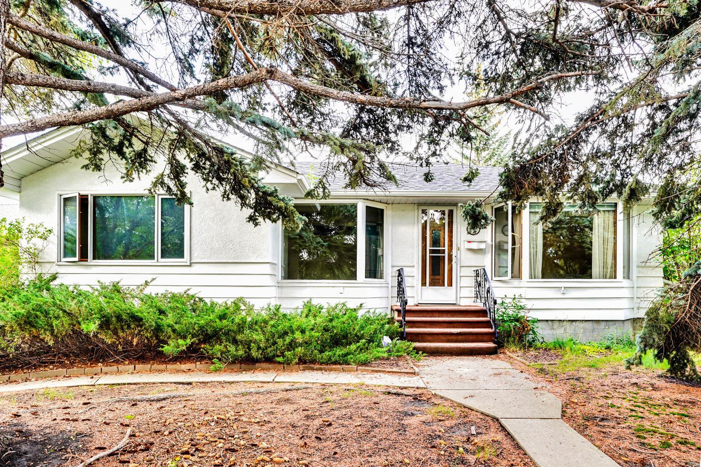- Houseful
- AB
- Calgary
- Downtown Calgary
- 205 Riverfront Avenue Sw Unit 712
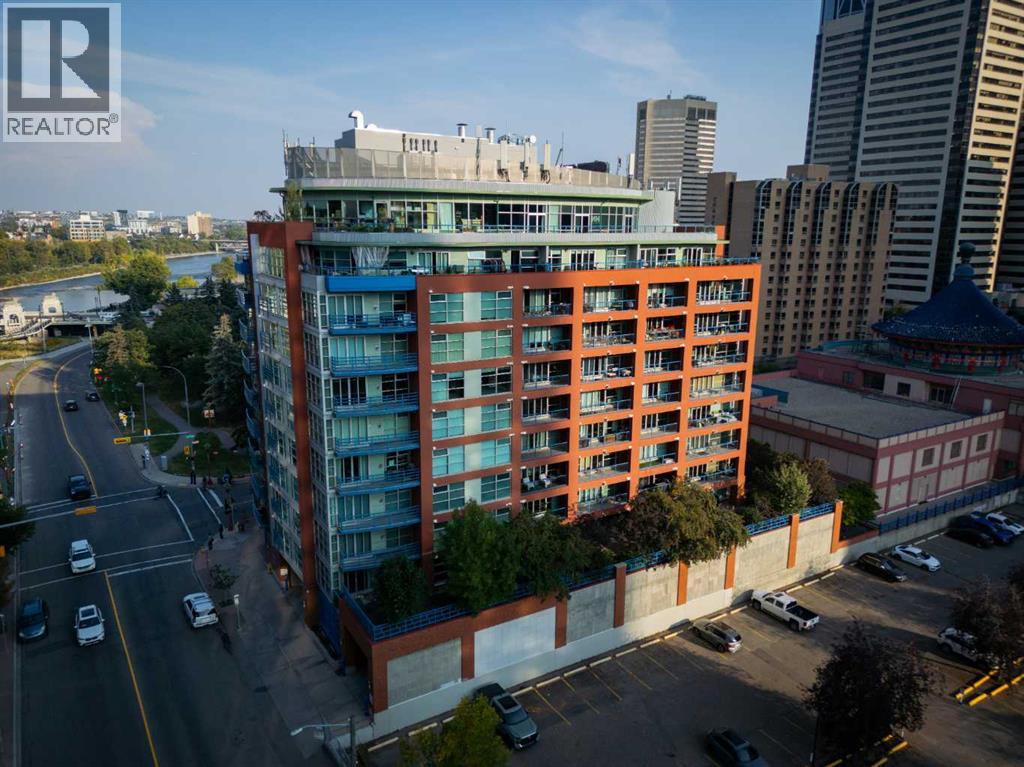
205 Riverfront Avenue Sw Unit 712
205 Riverfront Avenue Sw Unit 712
Highlights
Description
- Home value ($/Sqft)$397/Sqft
- Time on Housefulnew 11 hours
- Property typeSingle family
- Neighbourhood
- Median school Score
- Year built2001
- Mortgage payment
Turn-Key Downtown Living for $259,900. Looking for a bright, welcoming place right in the middle of it all? This sunny, west-facing one-bedroom condo in Eau Claire checks every box. With over 600 square feet of open-concept living, it feels larger than it is thanks to an abundance of natural light and a smart, functional layout. Enjoy a large west-facing balcony perfect for soaking up the evening sun, a versatile eating nook/den that can double as an office or reading space, and a kitchen with an eat-up bar that makes entertaining easy. You’ll also appreciate in-suite laundry, 9' ceilings, air conditioning, titled underground parking, and unique architectural touches that give the home extra character. Step outside and you’re on the Bow River pathway system, steps from Prince’s Island Park and surrounded by downtown Calgary’s restaurants, shops, and amenities. All of this for $259,900—and if you’re thinking investment, this is perfect for executive rentals. Close to the larger companies downtown, plus furniture and household items are negotiable, making it a true walk-in, turn-key opportunity. (id:63267)
Home overview
- Cooling Central air conditioning
- Heat source Natural gas
- Heat type Baseboard heaters
- # total stories 11
- Construction materials Poured concrete
- # parking spaces 1
- Has garage (y/n) Yes
- # full baths 1
- # total bathrooms 1.0
- # of above grade bedrooms 1
- Flooring Carpeted, laminate, tile
- Community features Fishing, pets allowed with restrictions
- Subdivision Chinatown
- Lot size (acres) 0.0
- Building size 655
- Listing # A2258212
- Property sub type Single family residence
- Status Active
- Primary bedroom 3.277m X 2.691m
Level: Main - Other 5.462m X 1.524m
Level: Main - Kitchen 2.972m X 2.871m
Level: Main - Living room 4.977m X 2.691m
Level: Main - Storage 1.423m X 1.32m
Level: Main - Laundry 1.829m X 0.89m
Level: Main - Foyer 1.905m X 1.423m
Level: Main - Other 2.286m X 1.067m
Level: Main - Bathroom (# of pieces - 4) 3.024m X 1.905m
Level: Main - Dining room 2.996m X 1.676m
Level: Main
- Listing source url Https://www.realtor.ca/real-estate/28890711/712-205-riverfront-avenue-sw-calgary-chinatown
- Listing type identifier Idx

$-160
/ Month

