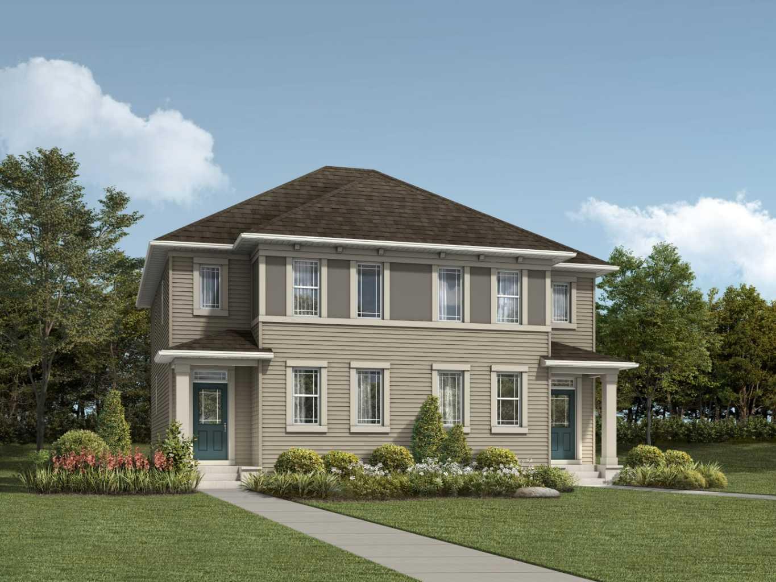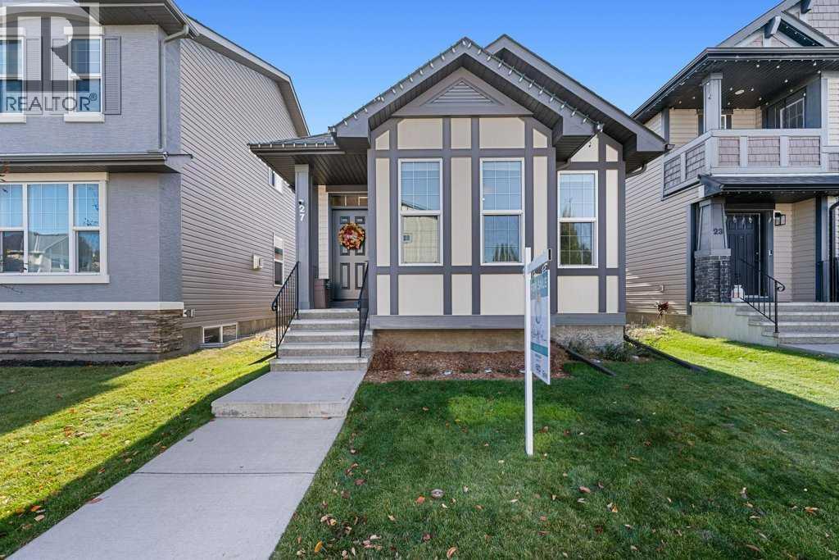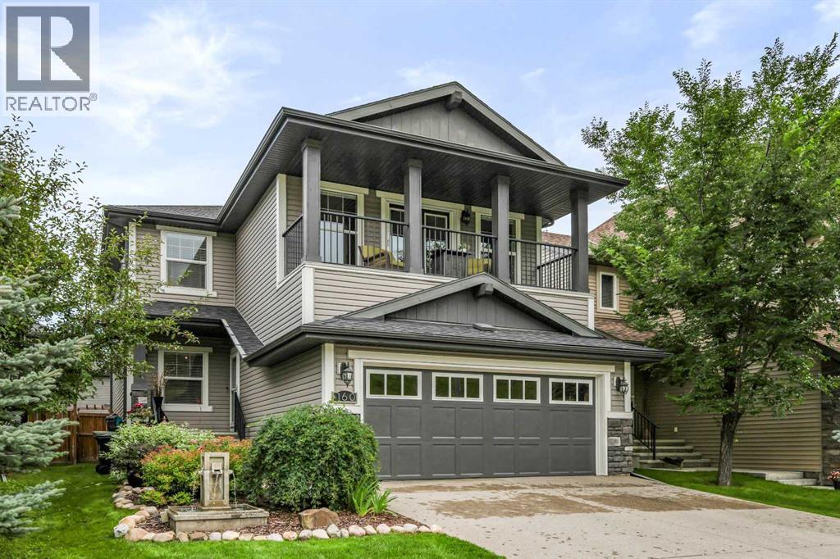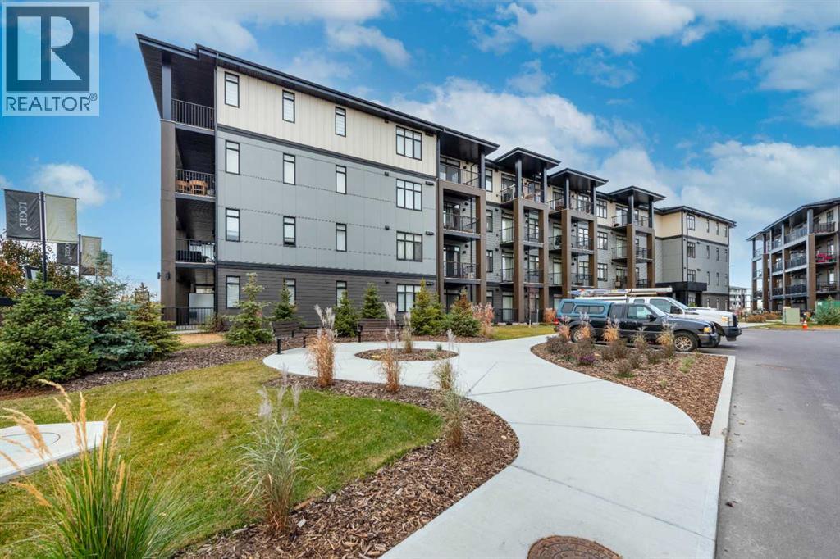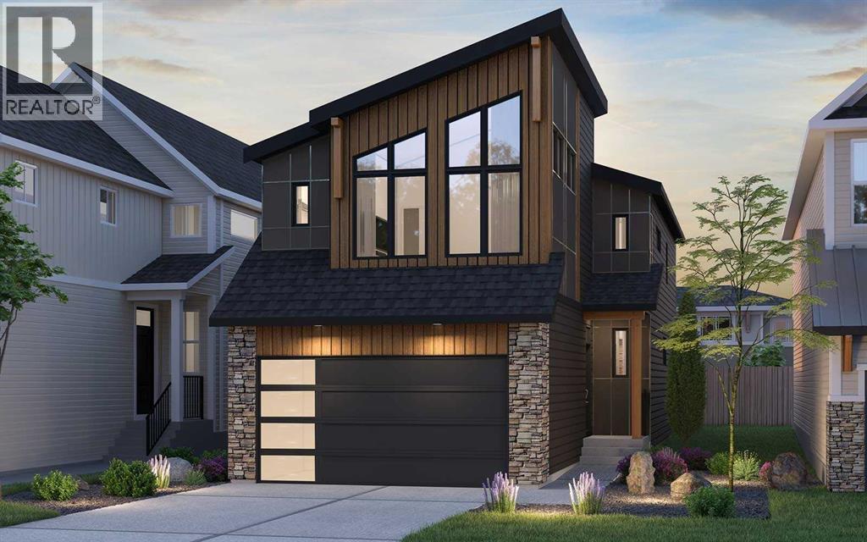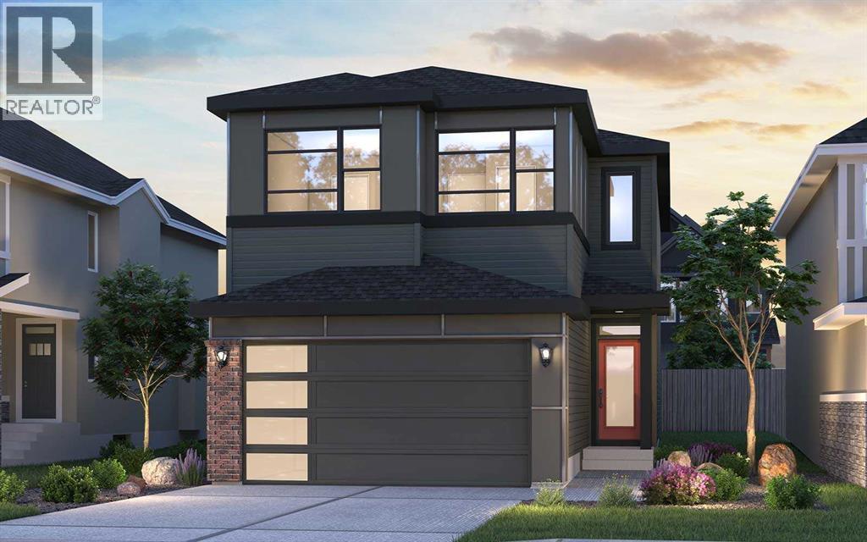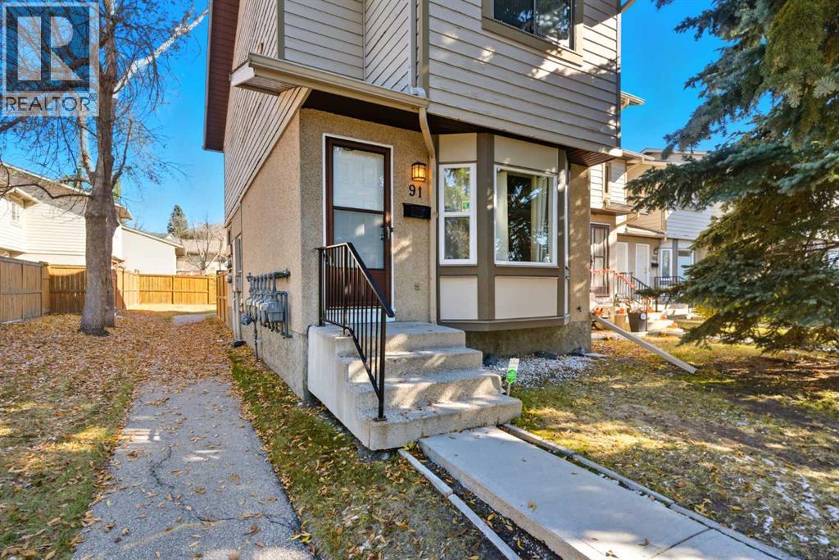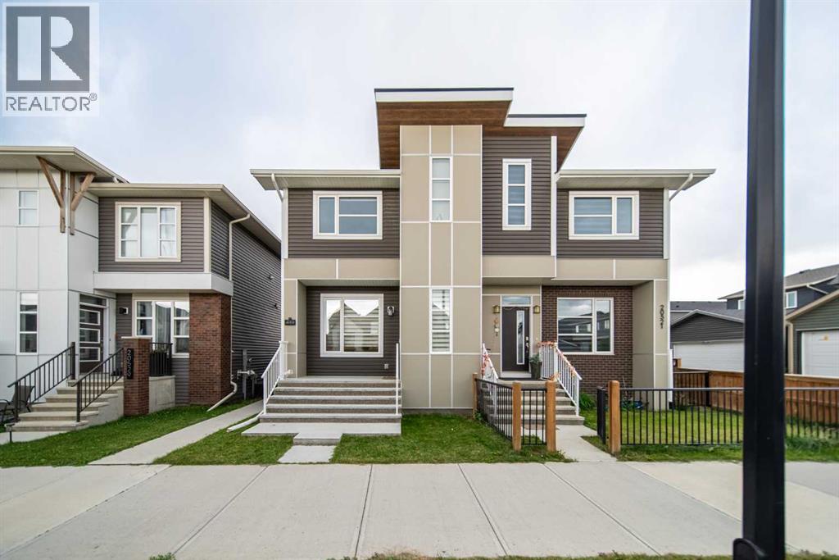
Highlights
Description
- Home value ($/Sqft)$381/Sqft
- Time on Houseful59 days
- Property typeSingle family
- Median school Score
- Lot size2,400 Sqft
- Year built2021
- Garage spaces2
- Mortgage payment
**OPEN HOUSE: SATURDAY, OCTOBER 4TH, 2025 - 12:00-2:00 pm** Offering 3 spacious bedrooms (including two private ensuites), 3.5 bathrooms, and nearly 1,600 sq. ft. of modern living space above grade, plus a full basement with its own side entrance, this property truly has it all.The open-concept main floor showcases soaring 9-foot ceilings, a bright and inviting living area with an elegant electric fireplace, and a chef’s kitchen featuring full-height cabinetry, stainless steel appliances, a built-in wall oven and microwave, ENERGY STAR® 26 cu. ft. refrigerator with external filtered water and ice dispenser, gas cooktop with chimney hoodfan, oversized pantry, and a central island – perfect for both everyday living and entertaining. Patio doors open to a charming deck and sunny backyard, complete with a gas line for your BBQ.Upstairs, a central bonus room creates the ideal family gathering space. The primary suite offers a large walk-in closet and a beautiful 4-piece ensuite with a tub/shower combo. A second spacious suite also features its own walk-in closet and a luxurious 3-piece bathroom. For added convenience and efficiency, the laundry room – equipped with ENERGY STAR® washer and dryer – is located on the same level as the bedrooms.The full basement, with a private side entrance, provides endless potential to add a future bedroom, bathroom, and recreation area. Outdoors, the large backyard is perfect for summer gatherings and relaxation, and comes complete with an oversized double detached garage.Additional highlights include central air conditioning, solar panels to help reduce energy costs, and stylish modern finishes throughout.This is the perfect home for families seeking comfort, style, and functionality in one of Calgary’s fastest-growing communities.Don’t miss this incredible opportunity – book your showing today! (id:63267)
Home overview
- Cooling Central air conditioning
- Heat source Natural gas
- Heat type Forced air
- # total stories 2
- Construction materials Poured concrete, wood frame
- Fencing Fence
- # garage spaces 2
- # parking spaces 2
- Has garage (y/n) Yes
- # full baths 3
- # half baths 1
- # total bathrooms 4.0
- # of above grade bedrooms 3
- Flooring Carpeted, tile, vinyl plank
- Has fireplace (y/n) Yes
- Subdivision Seton
- Lot dimensions 223
- Lot size (acres) 0.055102546
- Building size 1680
- Listing # A2249655
- Property sub type Single family residence
- Status Active
- Bathroom (# of pieces - 4) 1.5m X 3.453m
Level: 2nd - Bedroom 3.328m X 3.962m
Level: 2nd - Primary bedroom 3.606m X 5.13m
Level: 2nd - Bathroom (# of pieces - 3) 1.753m X 3.734m
Level: 2nd - Loft 3.633m X 5.41m
Level: 2nd - Laundry 1.929m X 2.006m
Level: 2nd - Bathroom (# of pieces - 4) 1.524m X 2.691m
Level: Basement - Recreational room / games room 4.929m X 10.769m
Level: Basement - Furnace 2.082m X 2.719m
Level: Basement - Bedroom 3.252m X 3.938m
Level: Basement - Living room 5.206m X 3.938m
Level: Main - Kitchen 3.124m X 4.267m
Level: Main - Bathroom (# of pieces - 2) 1.676m X 1.5m
Level: Main - Dining room 1.957m X 4.039m
Level: Main
- Listing source url Https://www.realtor.ca/real-estate/28767009/20525-main-street-se-calgary-seton
- Listing type identifier Idx

$-1,707
/ Month






