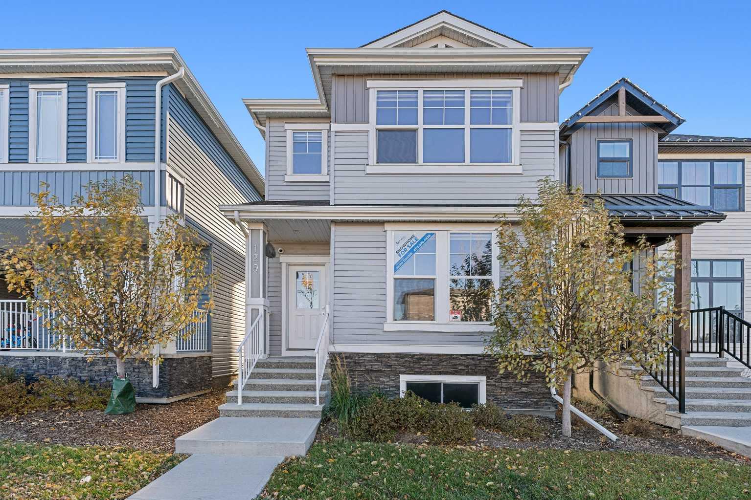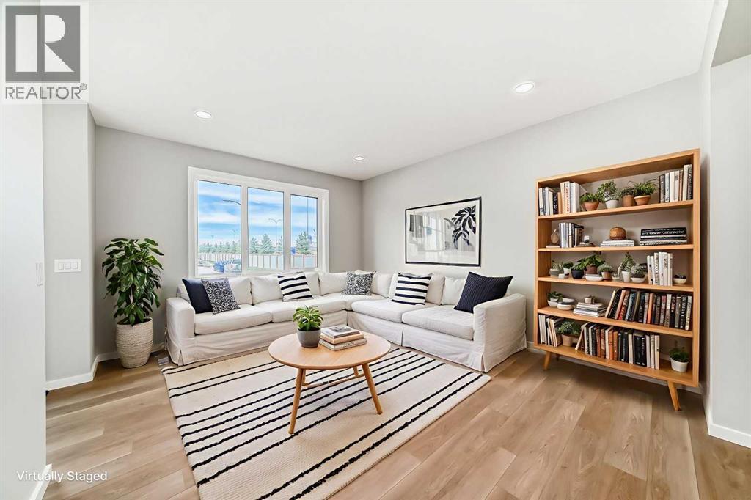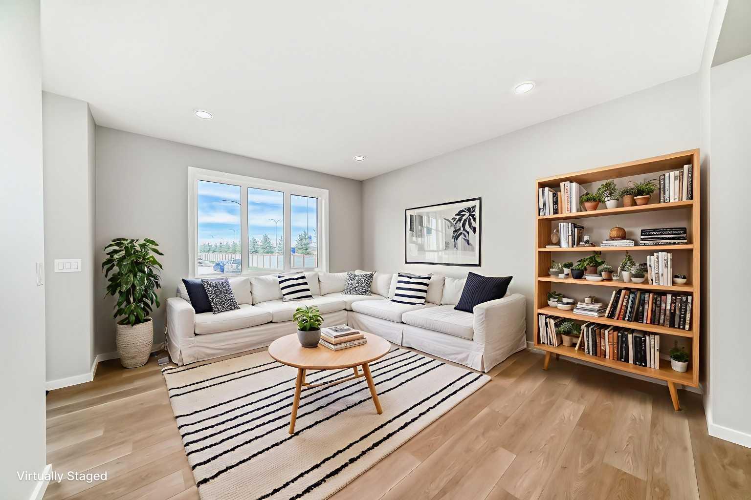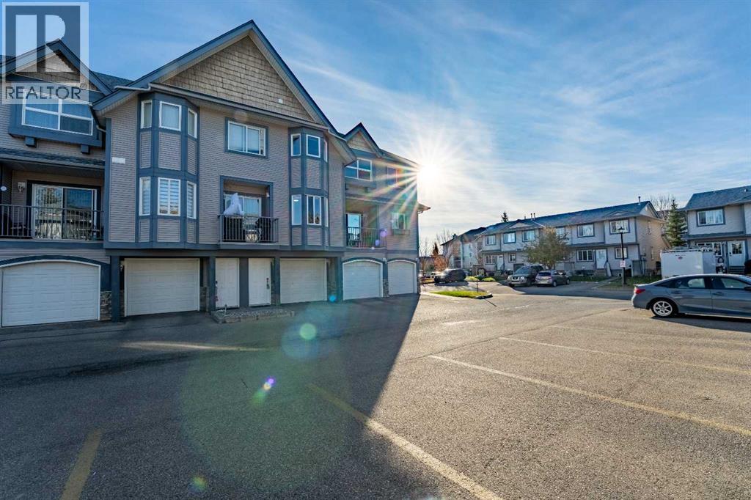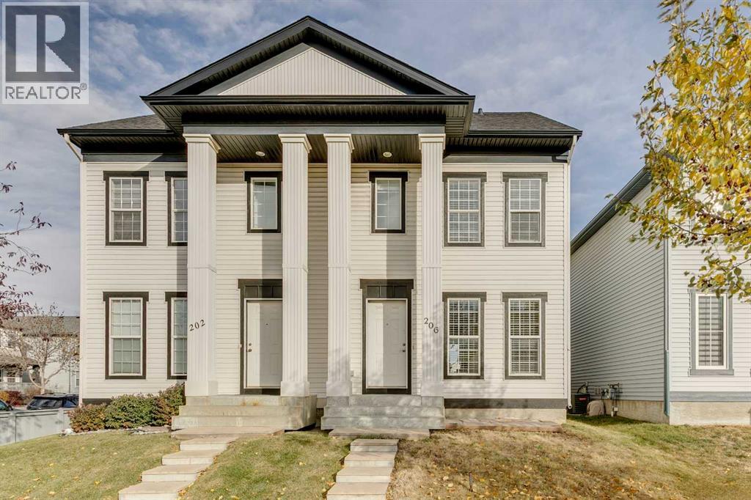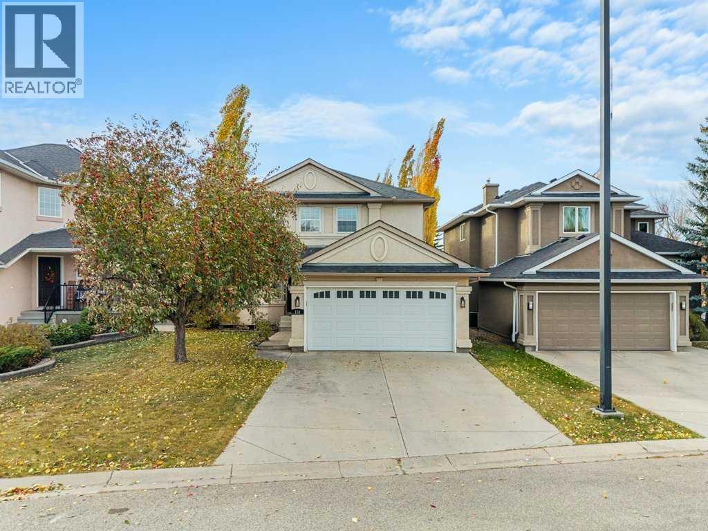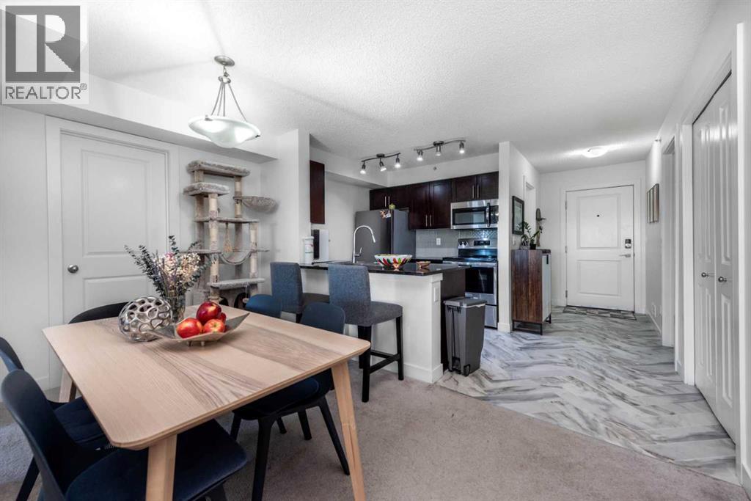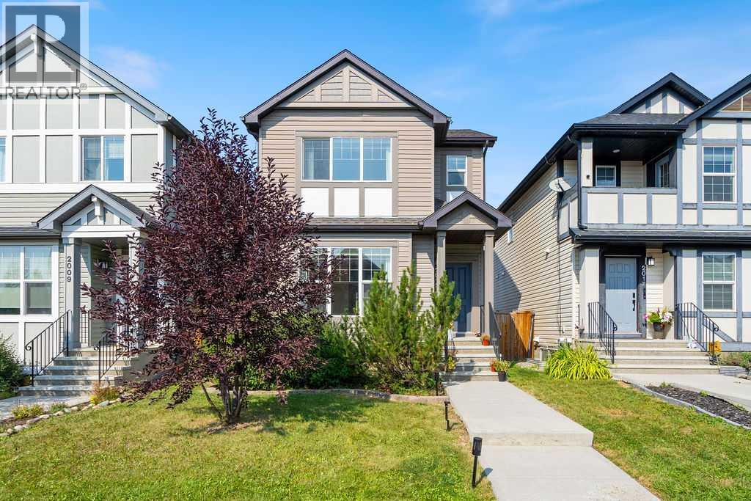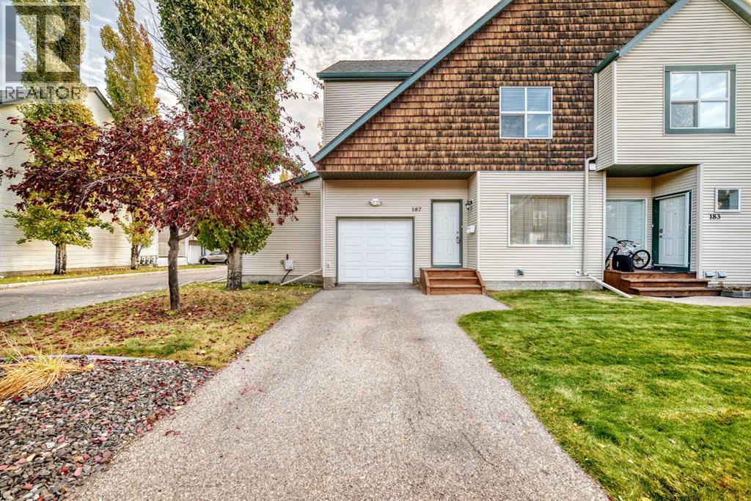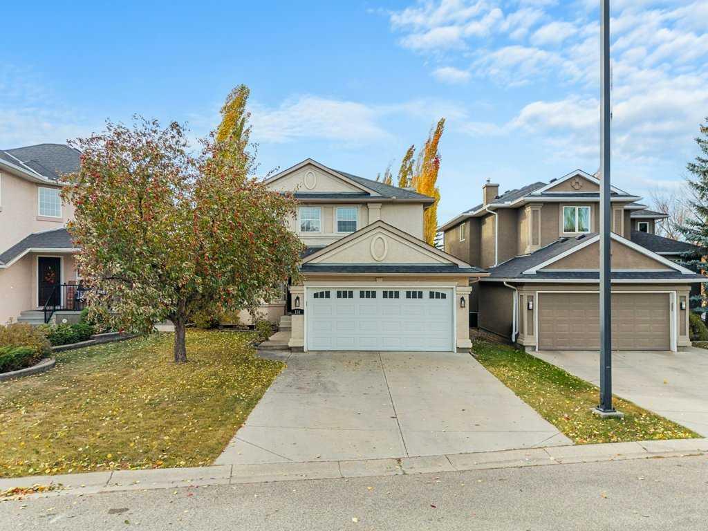- Houseful
- AB
- Calgary
- McKenzie Towne
- 206 Elgin Pl SE
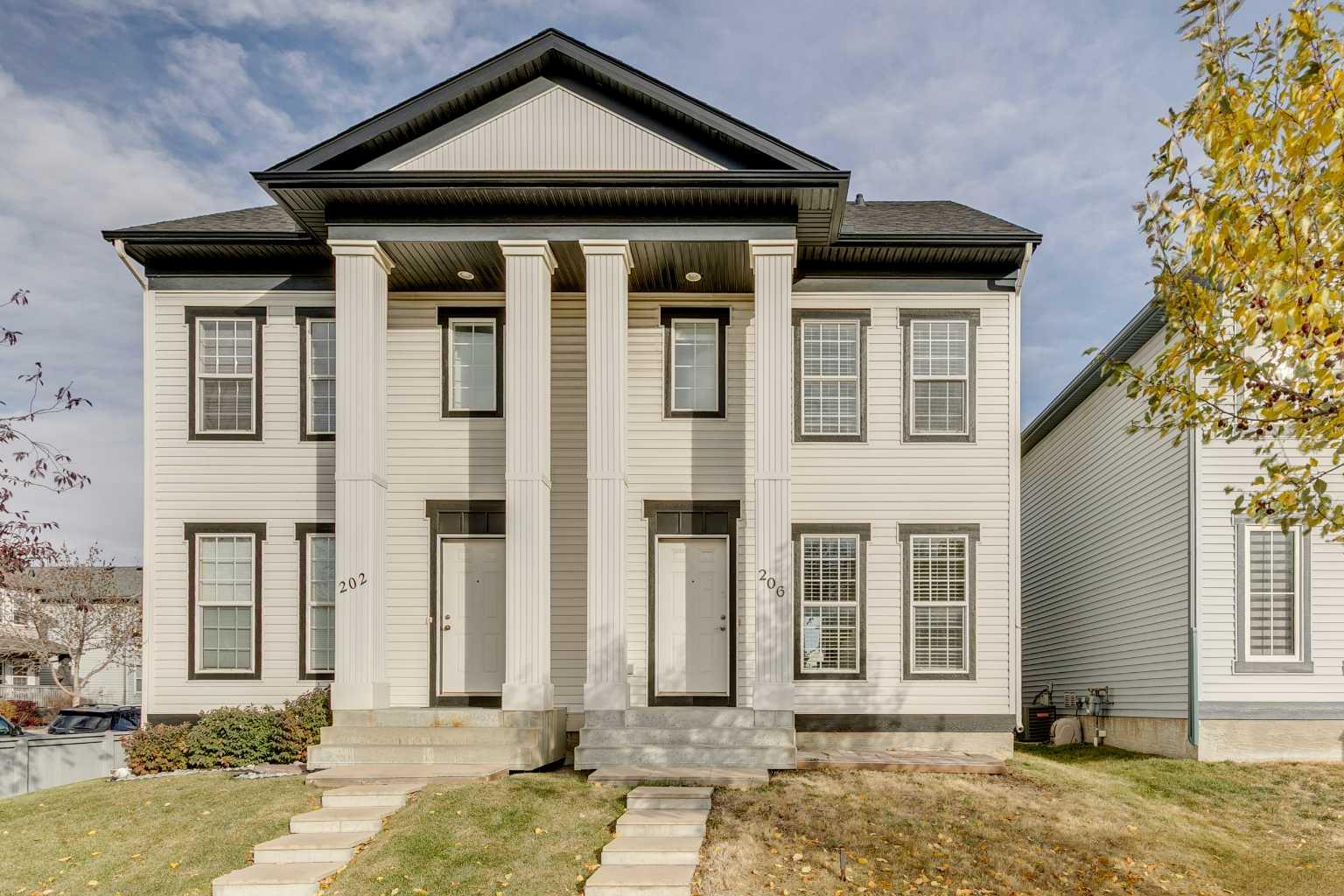
Highlights
Description
- Home value ($/Sqft)$431/Sqft
- Time on Housefulnew 5 hours
- Property typeResidential
- Style2 storey,attached-side by side
- Neighbourhood
- Median school Score
- Lot size2,614 Sqft
- Year built2005
- Mortgage payment
OPEN HOUSE Sunday October 26th 3-5PM…SMALL TOWNE LIVING in Elgin Village | Stunning renovation on 2 levels ~ Tucked away on a quiet cul-de-sac in desirable McKenzie Towne, this semi-detached home blends modern updates with everyday comfort. Step inside to a bright, open living room featuring brand new Luxury Vinyl Plank flooring that flows seamlessly through the main level. The freshly painted interior and new finishes give the home a clean, cohesive feel and upper levels come with new plush carpet too. The kitchen—renovated just a year ago—offers quartz countertops, stainless steel appliances, and a functional island that makes cooking and entertaining a breeze. A dining area with pantry storage opens through sliding doors to a large deck and fully fenced backyard, complete with paving stone pathways, a storage shed, and space for two off-street parking spots. Upstairs, new flooring and paint continue throughout three comfortable bedrooms, including a primary with a walk-in closet. The updated bathroom features a new bathtub and fresh tile for a modern touch, plus additional luxury vinyl plank flooring for a modern look. Downstairs, the partially finished basement already has electrical, walls, and flooring in place—ready for you to personalize. With a newer roof (about three years old), this home is truly move-in ready and waiting for its next chapter. Living in McKenzie Towne means more than just a great house—it’s a great lifestyle. You’ll enjoy being just down the street from scenic Elgin Hill, Inverness pond and nature pathways. Schools and playgrounds nearby and all within a walkable, family-friendly community. With charming architecture, local shops, and parks throughout, McKenzie Towne is one of Calgary’s most sought-after neighborhoods for good reason.
Home overview
- Cooling None
- Heat type Forced air
- Pets allowed (y/n) No
- Building amenities Clubhouse, game court interior, park, playground, recreation facilities
- Construction materials Vinyl siding, wood frame
- Roof Asphalt shingle
- Fencing Fenced
- # parking spaces 2
- Parking desc Alley access, off street, parking pad, side by side
- # full baths 2
- # half baths 1
- # total bathrooms 3.0
- # of above grade bedrooms 3
- Flooring Vinyl plank
- Appliances Dishwasher, dryer, microwave, refrigerator, stove(s), washer, window coverings
- Laundry information In basement
- County Calgary
- Subdivision Mckenzie towne
- Zoning description R-2m
- Exposure W
- Lot desc Back lane, back yard, cul-de-sac, front yard
- Lot size (acres) 0.06
- Basement information Full
- Building size 1114
- Mls® # A2266595
- Property sub type Half duplex
- Status Active
- Tax year 2025
- Listing type identifier Idx

$-1,280
/ Month

