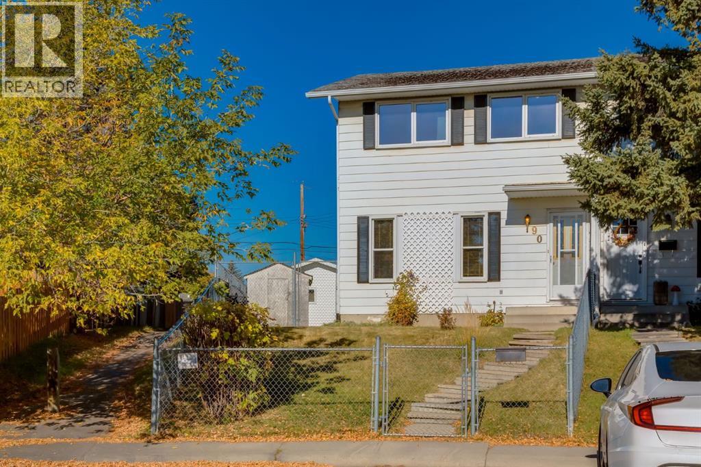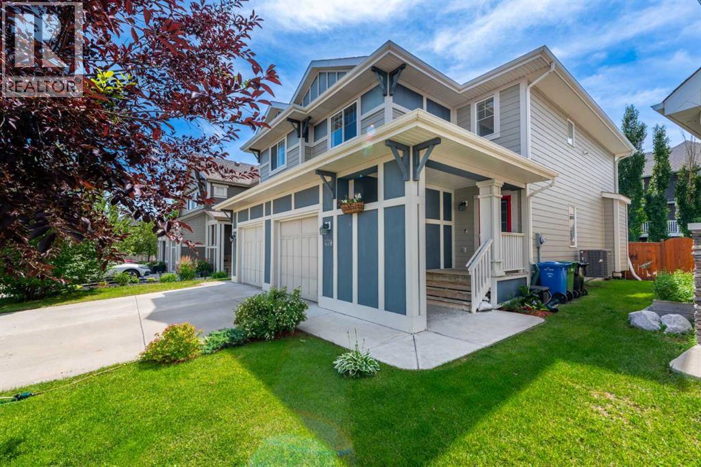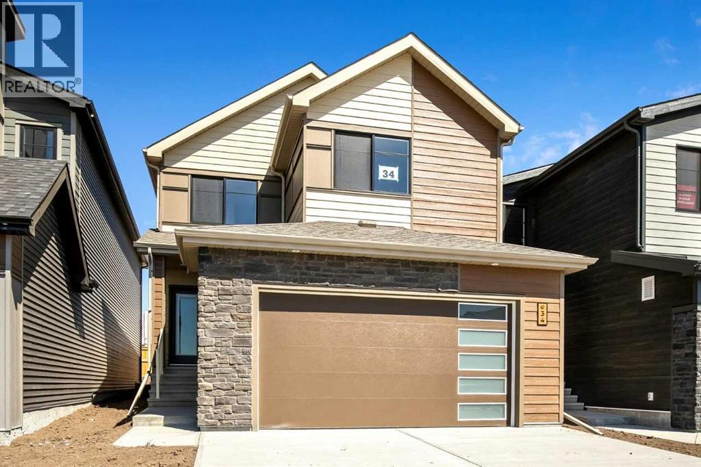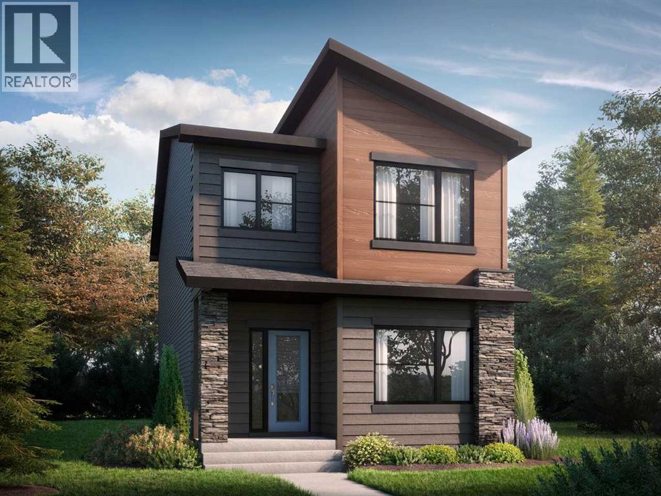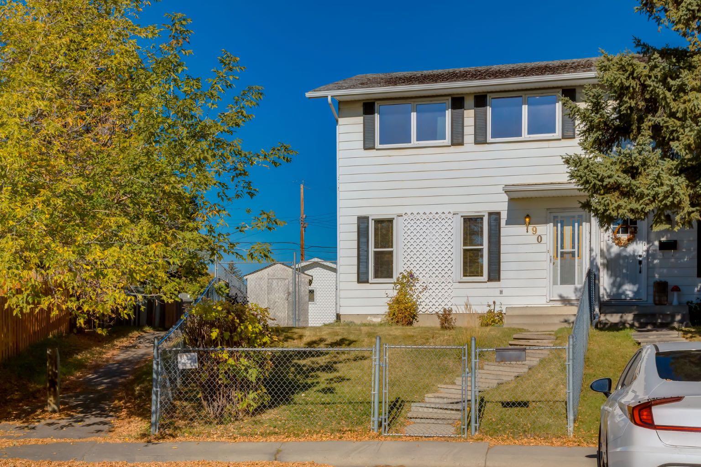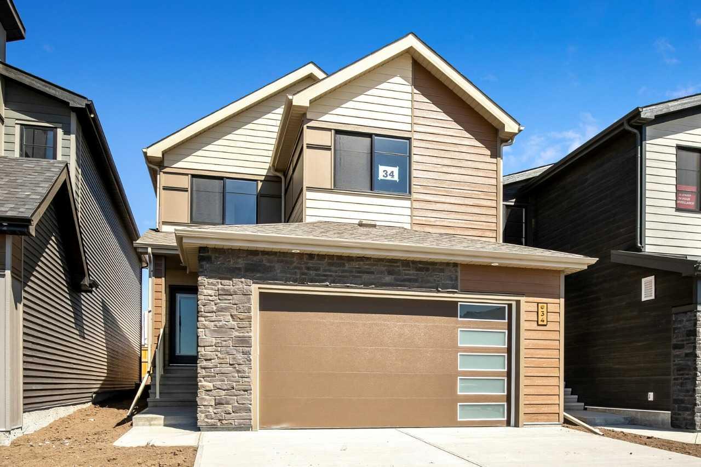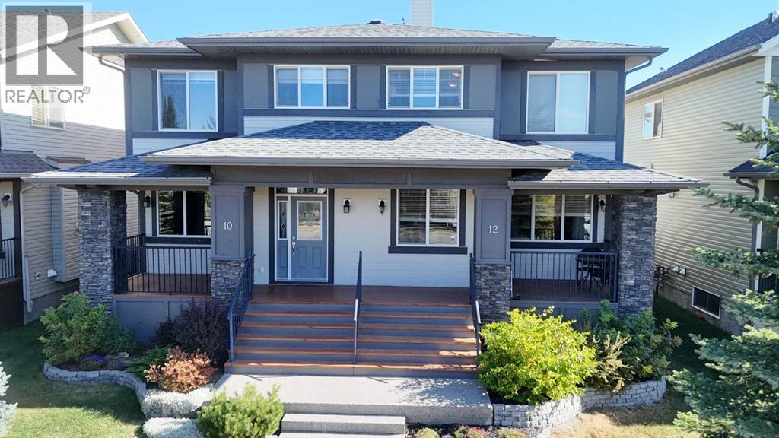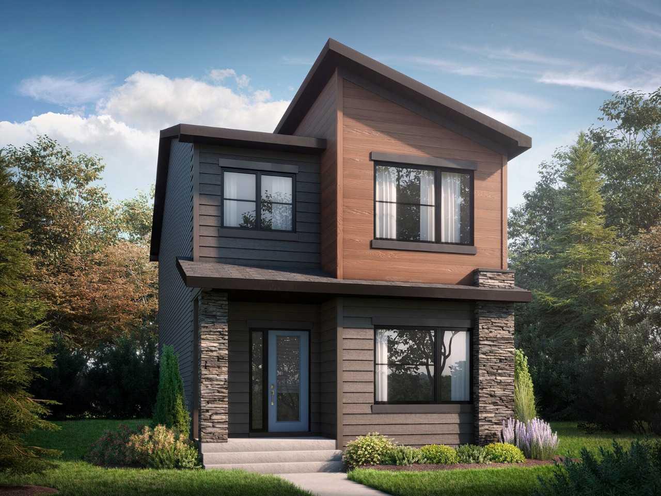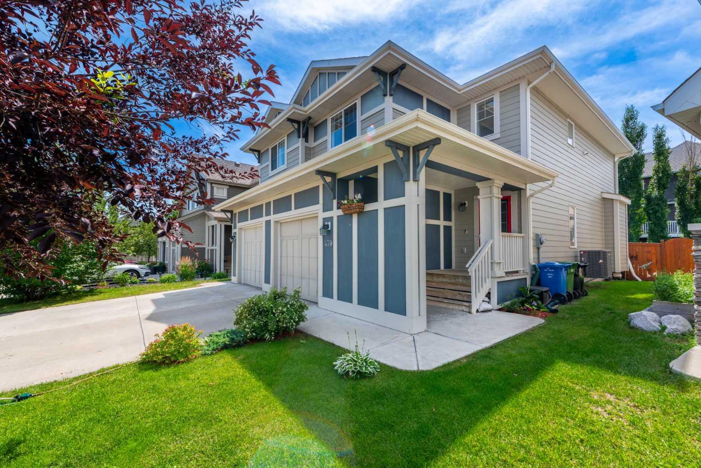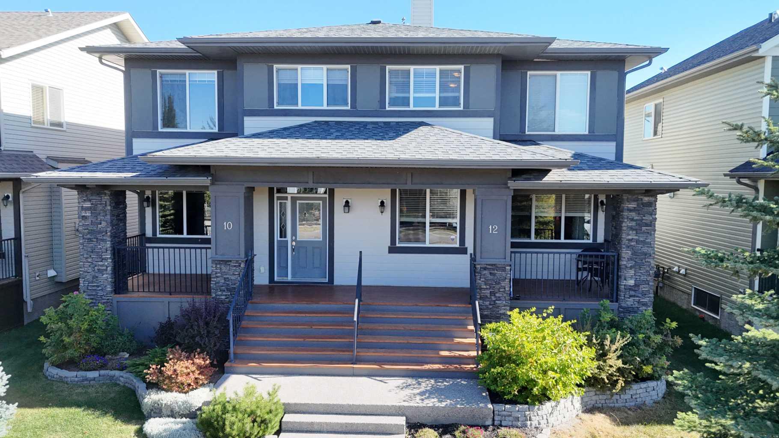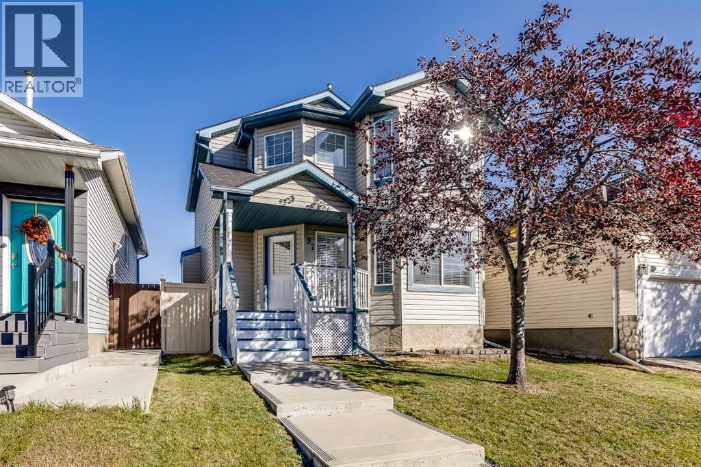- Houseful
- AB
- Calgary
- McKensie Lake
- 206 Mt Aberdeen Mnr SE
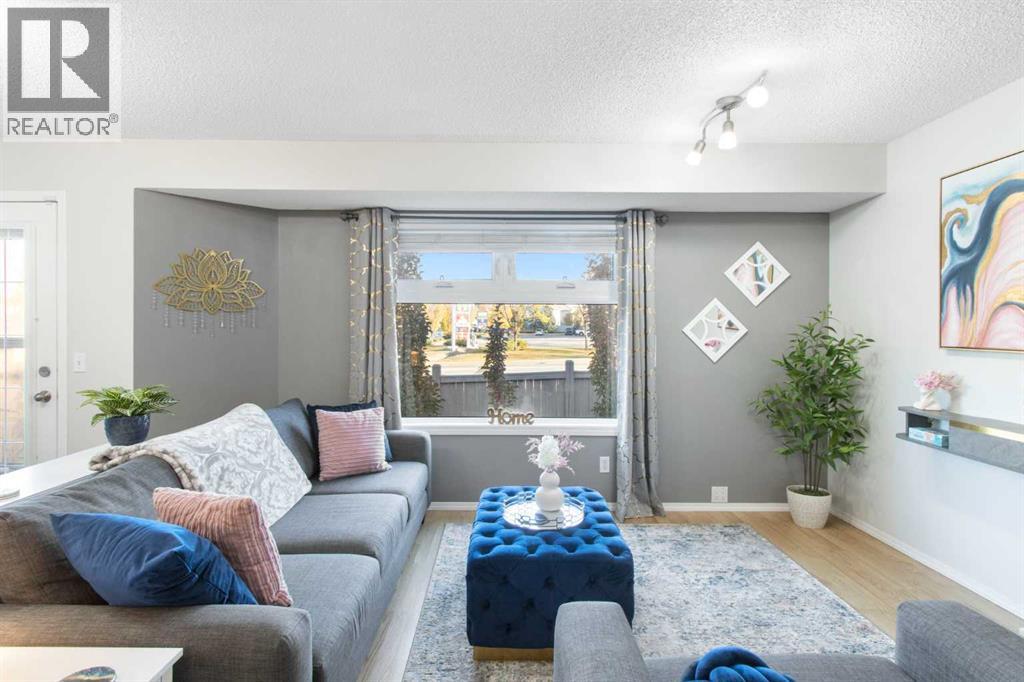
Highlights
Description
- Home value ($/Sqft)$508/Sqft
- Time on Housefulnew 4 hours
- Property typeSingle family
- StyleBungalow
- Neighbourhood
- Median school Score
- Lot size4,166 Sqft
- Year built1998
- Garage spaces2
- Mortgage payment
Bright, spacious, and move-in ready, this exceptional corner-unit townhouse in McKenzie Lake showcases pride of ownership with a freshly painted interior, double attached garage, and private driveway. The main floor features an open-concept living and dining area that flows seamlessly into the kitchen with ample counter space and cabinetry, and opens onto a private deck, perfect for morning coffee or evening relaxation. Upstairs, you’ll find generously sized, light-filled bedrooms designed for comfort and privacy, while the finished basement adds a versatile second living area and a large bedroom with a walk-in closet, ideal for guests or extended family. Recent upgrades (2025) include a new hot water tank, furnace gas valve, and new shower faucet. The home also boasts energy-efficient triple-pane windows and low-maintenance living with condo fees covering exterior upkeep. Located just minutes from Deerfoot Trail, 130th Avenue, shopping, dining, gyms, and the natural beauty of Fish Creek Park, this rare corner unit offers an ideal combination of lifestyle, convenience, and long-term value in one of Calgary’s most desirable neighborhoods. (id:63267)
Home overview
- Cooling None
- Heat type Forced air
- # total stories 1
- Fencing Partially fenced
- # garage spaces 2
- # parking spaces 4
- Has garage (y/n) Yes
- # full baths 2
- # half baths 1
- # total bathrooms 3.0
- # of above grade bedrooms 3
- Flooring Carpeted, ceramic tile, laminate
- Community features Pets allowed with restrictions
- Subdivision Mckenzie lake
- Lot desc Underground sprinkler
- Lot dimensions 387
- Lot size (acres) 0.09562639
- Building size 1064
- Listing # A2263702
- Property sub type Single family residence
- Status Active
- Recreational room / games room 5.462m X 4.548m
Level: Basement - Bedroom 4.09m X 4.548m
Level: Basement - Laundry 5.995m X 1.905m
Level: Basement - Bathroom (# of pieces - 4) 1.472m X 3.886m
Level: Basement - Other 2.185m X 2.691m
Level: Basement - Bathroom (# of pieces - 4) 1.524m X 2.515m
Level: Main - Kitchen 3.938m X 2.643m
Level: Main - Foyer 1.676m X 3.53m
Level: Main - Living room 3.938m X 4.901m
Level: Main - Primary bedroom 4.673m X 3.176m
Level: Main - Bathroom (# of pieces - 2) 0.966m X 2.234m
Level: Main - Dining room 1.957m X 3.862m
Level: Main - Bedroom 3.557m X 3.658m
Level: Main
- Listing source url Https://www.realtor.ca/real-estate/28979610/206-mt-aberdeen-manor-se-calgary-mckenzie-lake
- Listing type identifier Idx

$-1,120
/ Month

