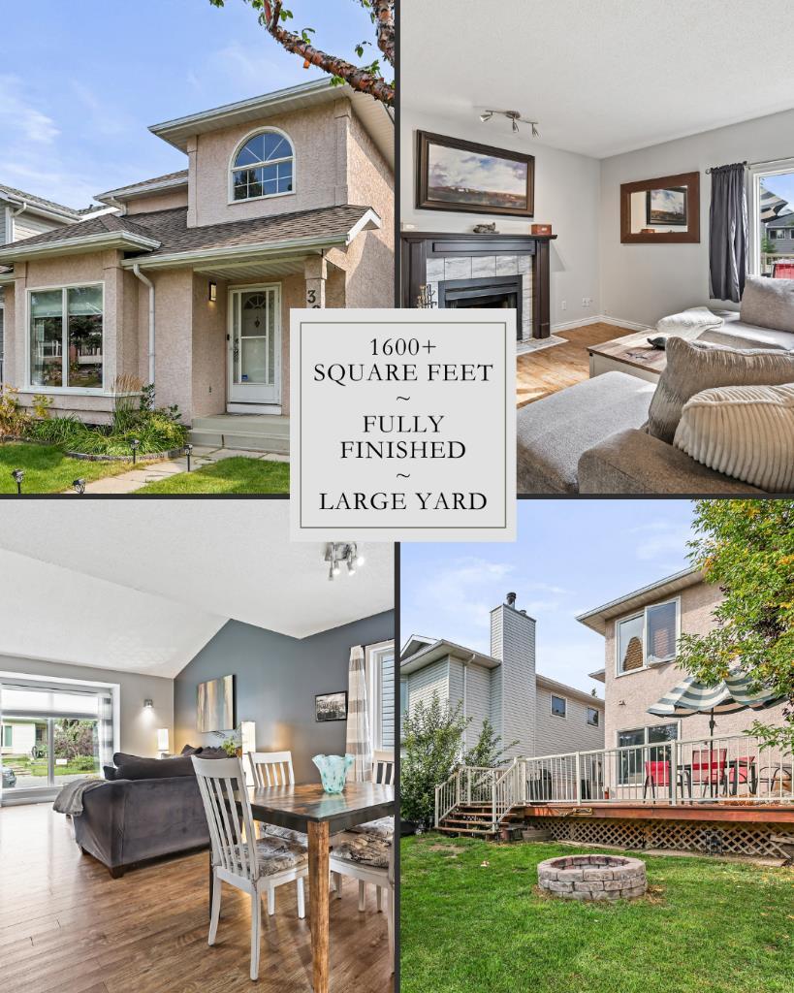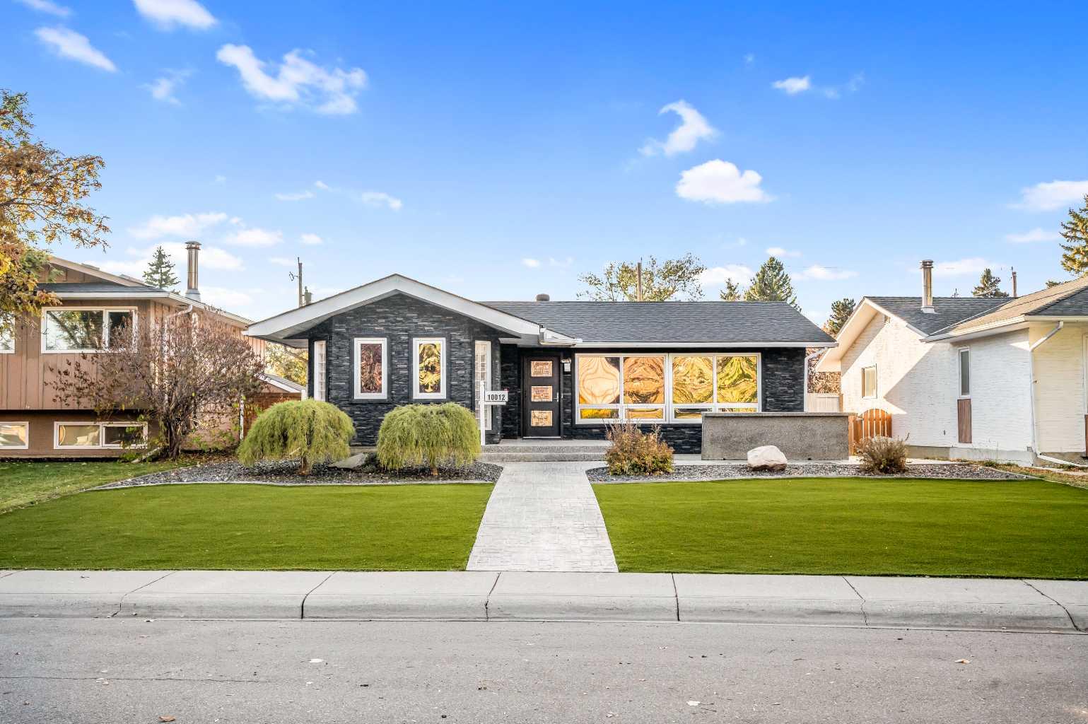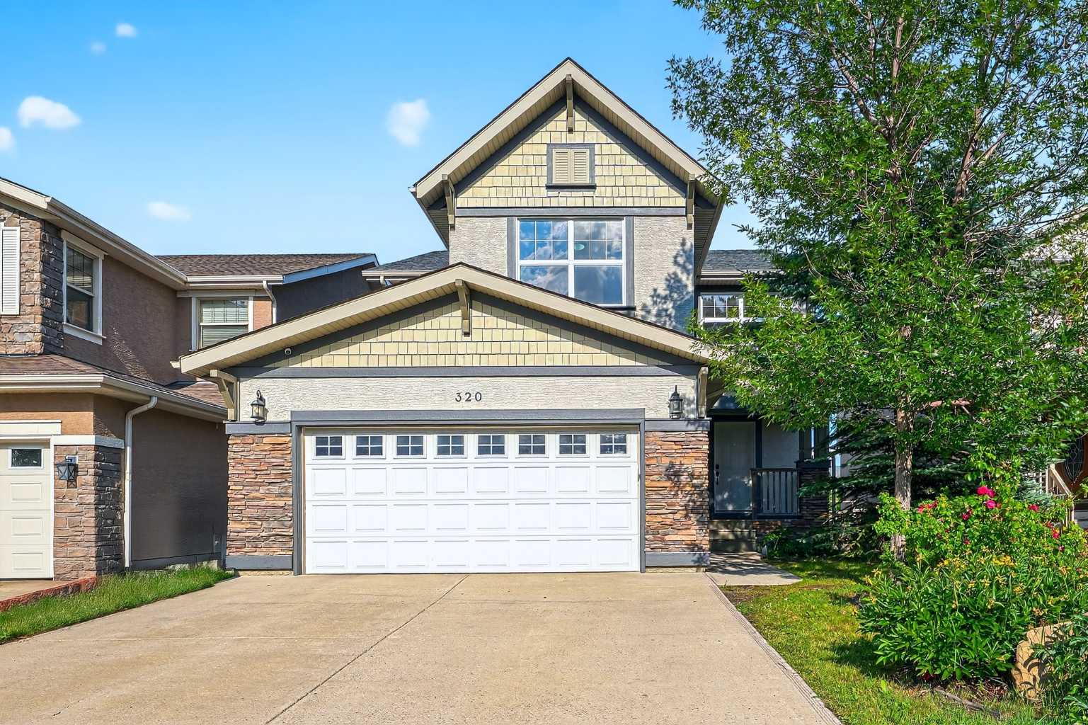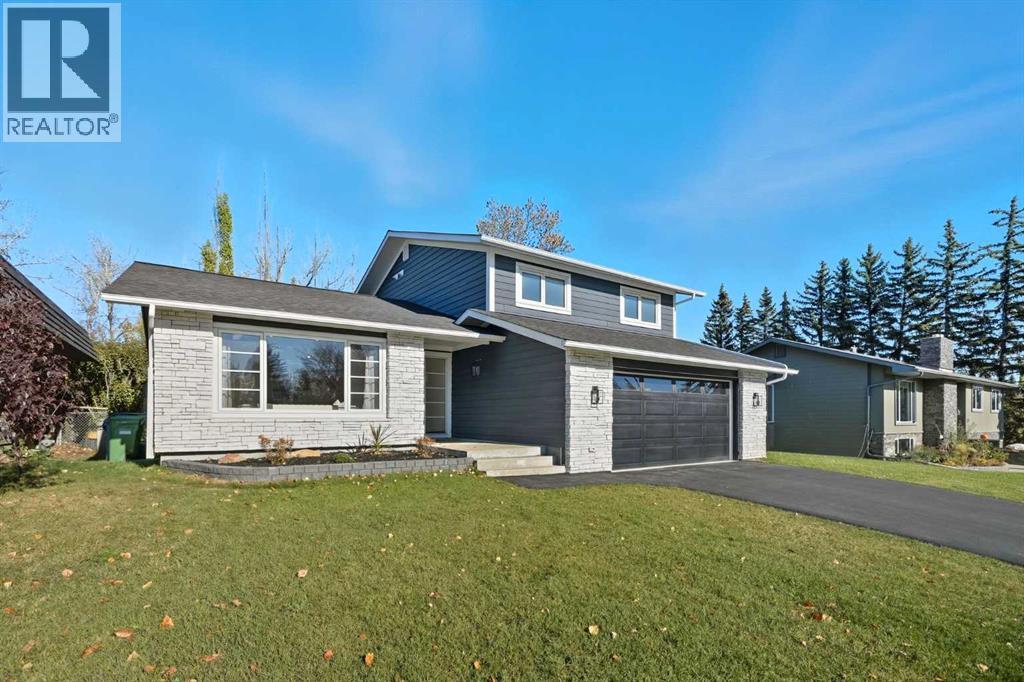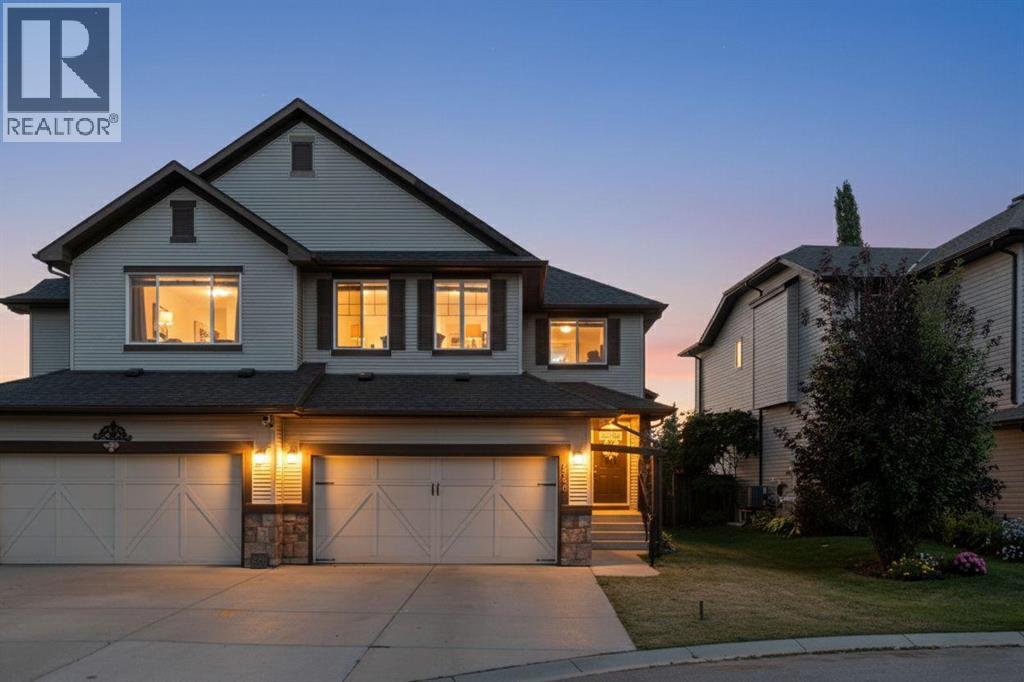
Highlights
Description
- Home value ($/Sqft)$286/Sqft
- Time on Houseful26 days
- Property typeSingle family
- Neighbourhood
- Median school Score
- Lot size3,488 Sqft
- Year built2007
- Garage spaces2
- Mortgage payment
Immaculate, Spacious & Move-In Ready in Silverado – offered at $624,900. This 4-bedroom, 4-bath home is perfectly located in a quiet cul-de-sac. This stylish semi-detached home blends comfort, convenience, and modern updates. Inside, you’ll find over 2,150 sq ft of well-designed living space, with hardwood floors, quartz countertops, stainless steel appliances, and a freshly updated look throughout. The main floor features a bright open layout with a cozy gas fireplace, a large kitchen with a walk-in pantry, and a flexible front room that’s perfect as a home office or formal dining space. Upstairs, a spacious bonus room is separate from the bedrooms for added privacy. The primary retreat includes a large walk-in closet and a 5-piece ensuite, plus 2 more spacious bedrooms and a full bath. The fully finished basement is ideal for entertaining, complete with a wet bar, rec/TV space, 4th bedroom, and another full bath. Outside, the property offers a low-maintenance backyard that maximizes usable space without the upkeep, plus a full double garage and an extended driveway with parking for up to 3+ vehicles. With its quiet cul-de-sac setting, quick access to major routes, and close proximity to schools, parks, shopping, and South Health Campus, this home is truly move-in ready and one of Silverado’s best values. (id:63267)
Home overview
- Cooling None
- Heat source Natural gas
- Heat type Forced air
- # total stories 2
- Fencing Fence
- # garage spaces 2
- # parking spaces 5
- Has garage (y/n) Yes
- # full baths 3
- # half baths 1
- # total bathrooms 4.0
- # of above grade bedrooms 4
- Flooring Carpeted, ceramic tile, hardwood
- Has fireplace (y/n) Yes
- Subdivision Silverado
- Lot desc Landscaped
- Lot dimensions 324
- Lot size (acres) 0.080059305
- Building size 2151
- Listing # A2259026
- Property sub type Single family residence
- Status Active
- Bathroom (# of pieces - 4) 2.92m X 1.5m
Level: Basement - Bedroom 2.92m X 3.505m
Level: Basement - Recreational room / games room 7.315m X 5.258m
Level: Basement - Living room 4.167m X 4.877m
Level: Main - Kitchen 4.52m X 2.768m
Level: Main - Laundry 2.158m X 1.6m
Level: Main - Dining room 2.972m X 3.453m
Level: Main - Breakfast room 3.429m X 3.301m
Level: Main - Bathroom (# of pieces - 2) 0.966m X 2.463m
Level: Main - Bathroom (# of pieces - 4) 1.701m X 3.758m
Level: Upper - Bathroom (# of pieces - 4) 3.072m X 2.719m
Level: Upper - Other 2.158m X 2.515m
Level: Upper - Bonus room 4.444m X 4.42m
Level: Upper - Bedroom 3.072m X 3.481m
Level: Upper - Primary bedroom 4.42m X 4.267m
Level: Upper - Bedroom 3.072m X 3.505m
Level: Upper
- Listing source url Https://www.realtor.ca/real-estate/28910276/206-silverado-range-place-sw-calgary-silverado
- Listing type identifier Idx

$-1,640
/ Month





