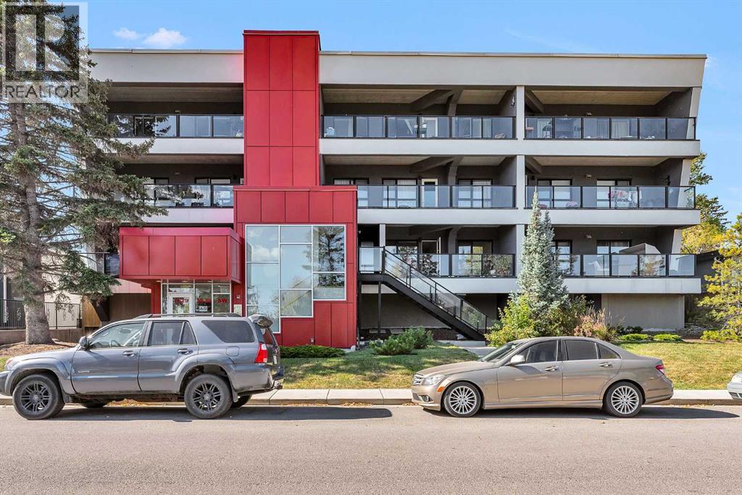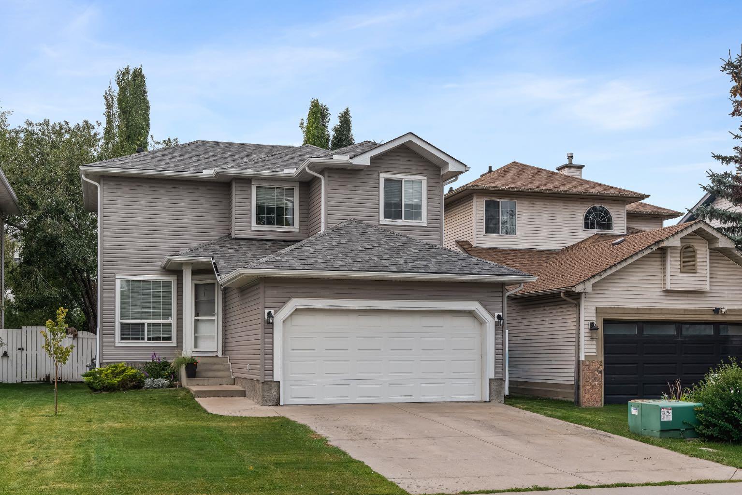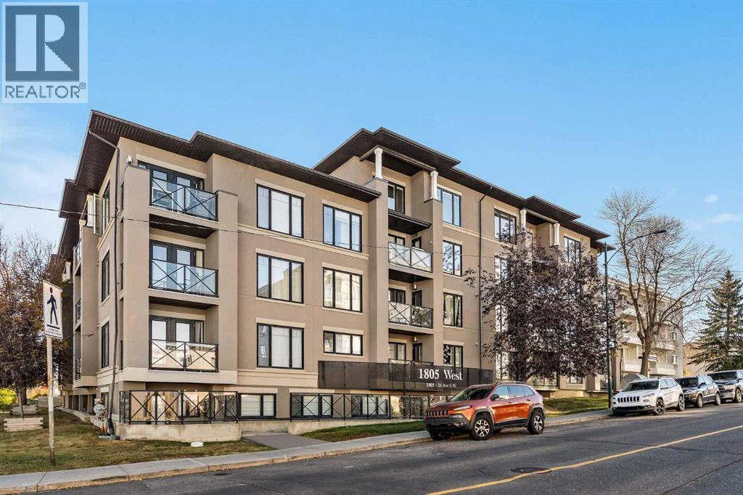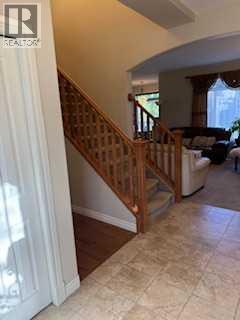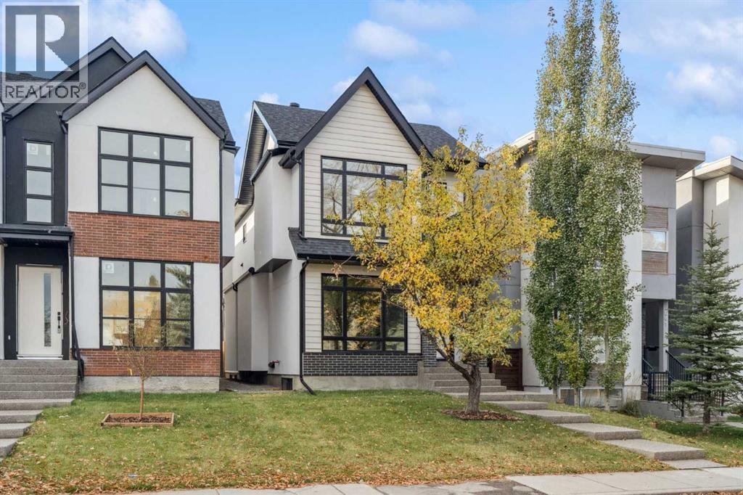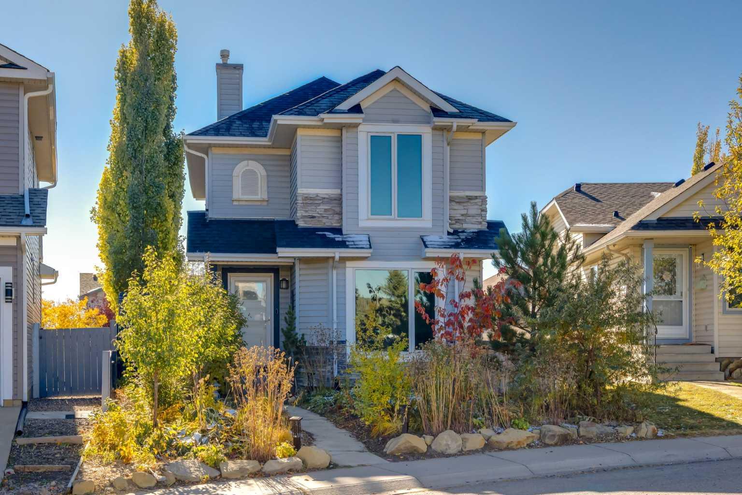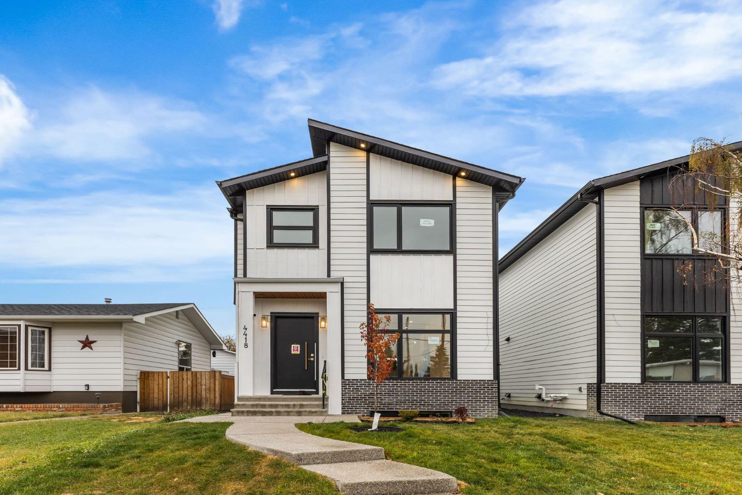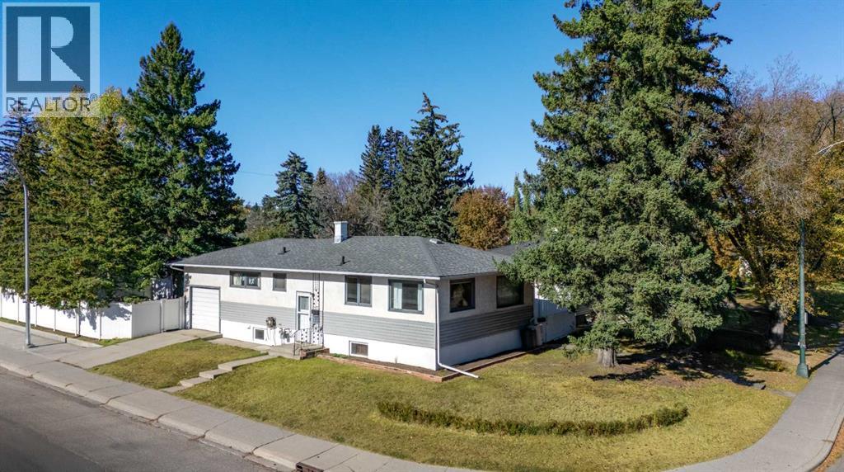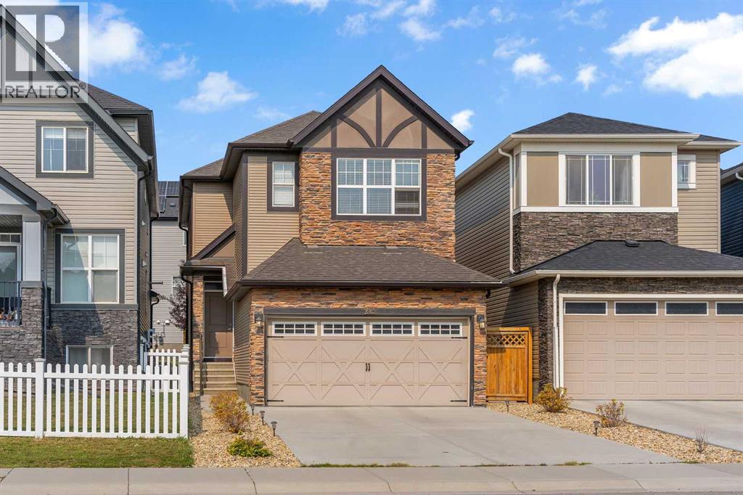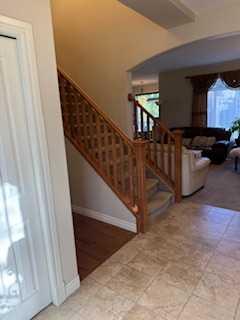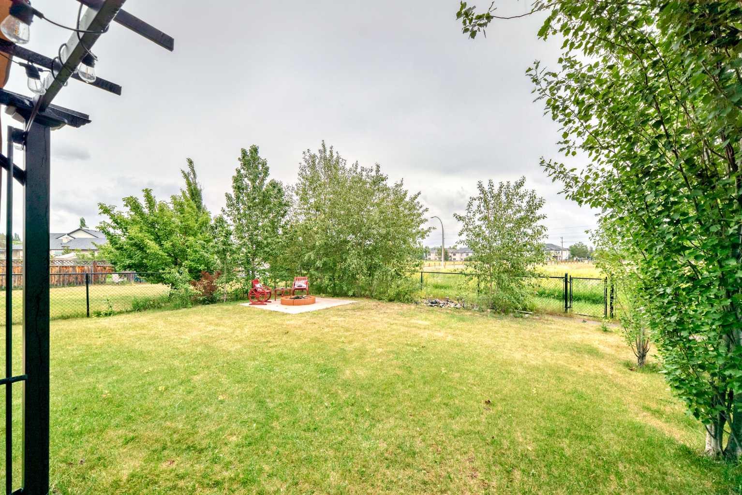
206 Tuscany Ravine Close NW
206 Tuscany Ravine Close NW
Highlights
Description
- Home value ($/Sqft)$431/Sqft
- Time on Houseful25 days
- Property typeResidential
- Style2 storey
- Neighbourhood
- Median school Score
- Lot size5,227 Sqft
- Year built2004
- Mortgage payment
Looking for a Northwest Calgary home that combines thoughtful design, modern upgrades, and natural beauty? This exceptional 4-bedroom, fully finished basement in the highly sought-after Tuscany Community offers precisely that. Tucked away on a quiet street and backing onto a serene ravine with no rear neighbours, the property provides peaceful views of mature trees and a private setting perfect for morning coffees, sunset dinners, or evenings around the firepit. Inside, a grand foyer welcomes you with soaring 18-foot ceilings and windows that fill the space with natural light. The open-concept main floor is warm and inviting, ideal for entertaining or relaxing by the gas fireplace. A stylish kitchen features a new electric stove and microwave, both replaced in 2024, a central island, and a formal dining room, while a dedicated home office makes remote work easy. Upstairs, the primary suite is a true retreat featuring a five-piece ensuite that includes a dual vanity, soaker tub, and stand-alone shower. Two additional bedrooms, a four-piece bath and a bonus room with a built-in projector create space for movie nights and family fun. A convenient laundry room with a washer and dryer completes this level. The professionally finished basement adds even more living space with a large recreation room, a four-piece bath, a kitchenette, and an additional room for guests, hobbies, or a gym. Recent updates provide peace of mind and value, including a newer high-efficiency furnace (installed in 2021) and a complete roof replacement in June 2025. This home is ideally situated just steps from playgrounds and Twelve Mile Coulee Park and close to excellent schools offering Catholic K–9 as well as English and French programs. The Tuscany Club, local shopping, and convenient transit options are all nearby. Offering a rare combination of privacy, thoughtful design, and extensive upgrades, this property delivers the best of Tuscany living. View this property and experience why this Northwest Calgary community remains one of the city’s most desirable places for an upgraded lifestyle and your forever home!
Home overview
- Cooling None
- Heat type Forced air, natural gas
- Pets allowed (y/n) No
- Building amenities Clubhouse, community gardens, park, playground, recreation facilities
- Construction materials Stucco, wood frame
- Roof Asphalt shingle
- Fencing Fenced
- # parking spaces 4
- Has garage (y/n) Yes
- Parking desc Double garage attached
- # full baths 3
- # half baths 1
- # total bathrooms 4.0
- # of above grade bedrooms 4
- # of below grade bedrooms 1
- Flooring Carpet, hardwood, tile
- Appliances Dishwasher, dryer, electric stove, freezer, garage control(s), microwave, range hood, refrigerator, washer, water softener, window coverings
- Laundry information Laundry room,upper level
- County Calgary
- Subdivision Tuscany
- Zoning description R-cg
- Exposure W
- Lot desc Back yard, few trees, front yard, no neighbours behind, views
- Lot size (acres) 0.12
- Basement information Finished,full
- Building size 2065
- Mls® # A2259866
- Property sub type Single family residence
- Status Active
- Tax year 2025
- Listing type identifier Idx

$-2,371
/ Month

