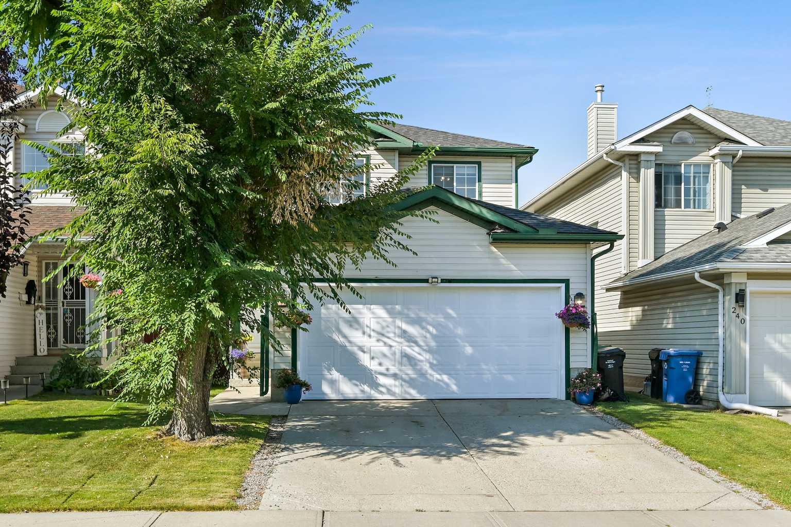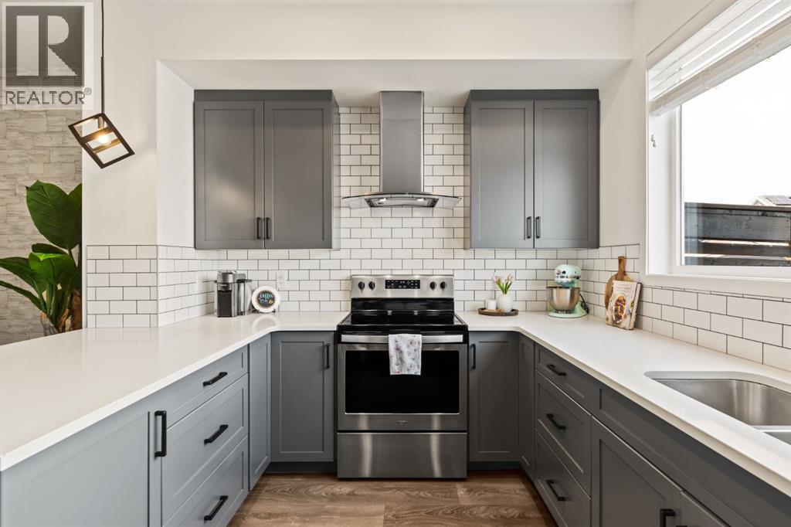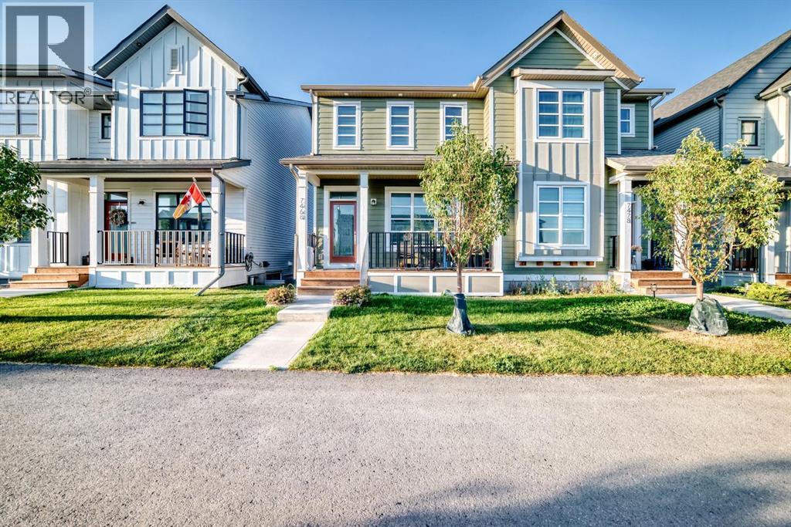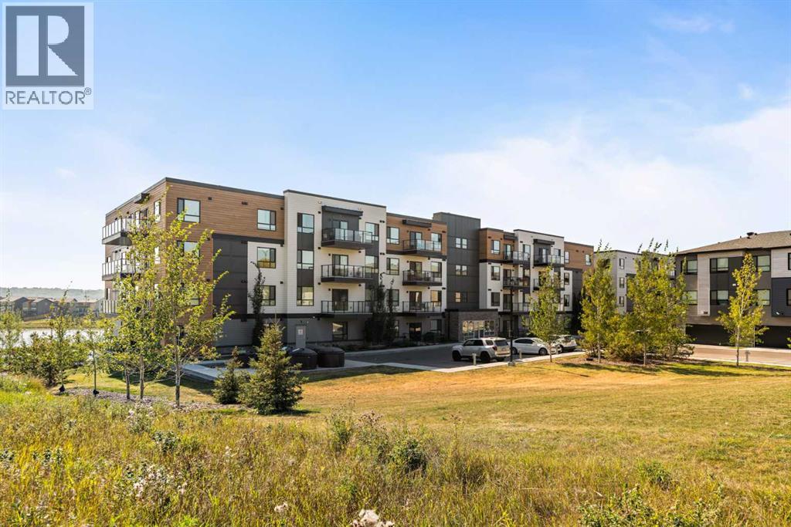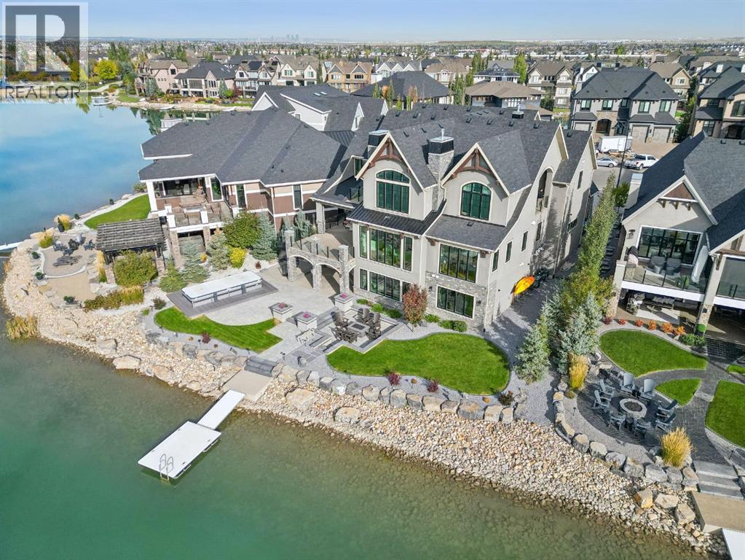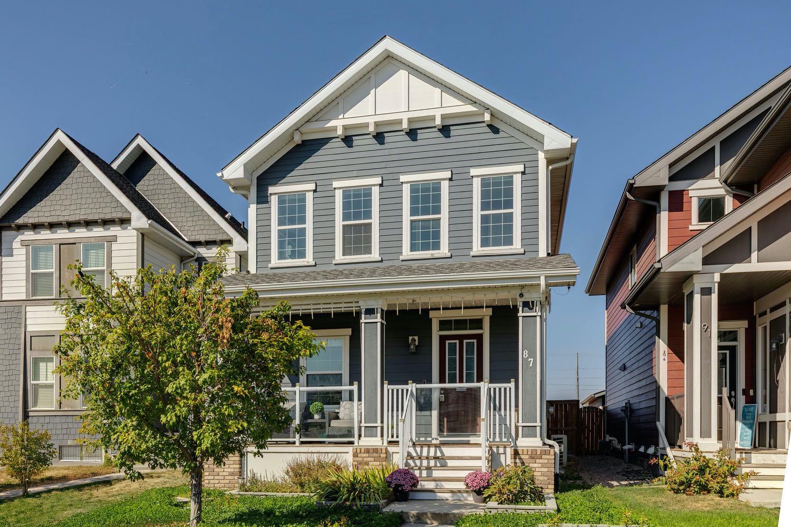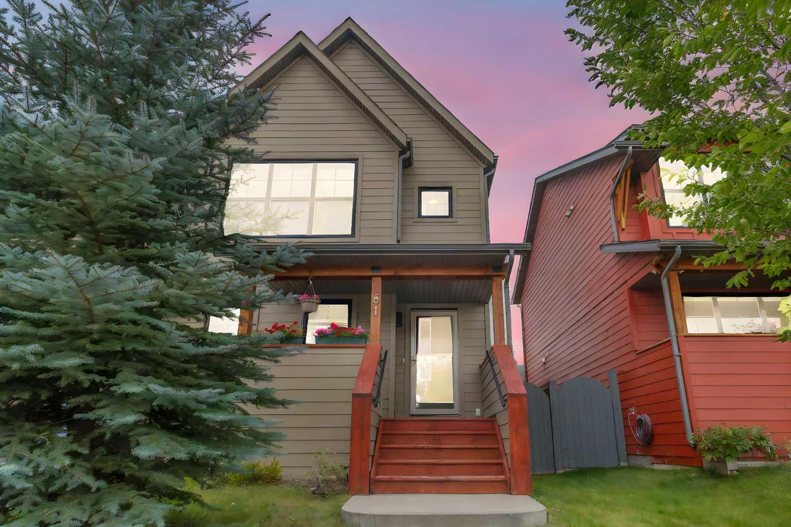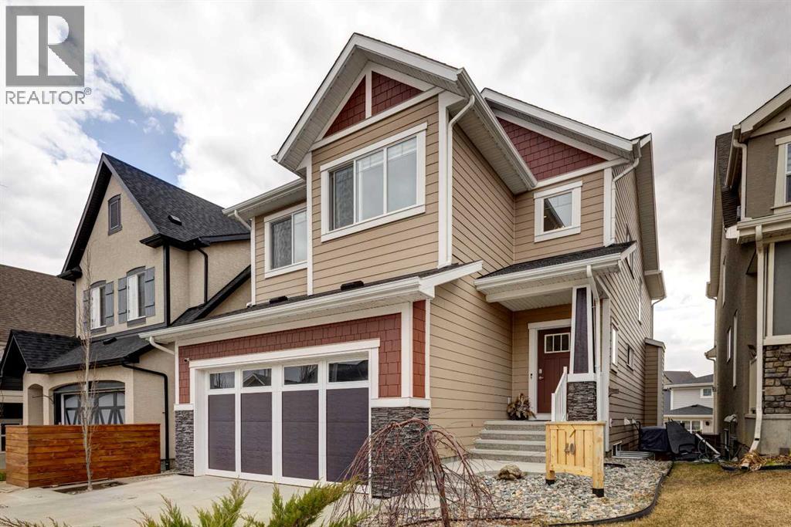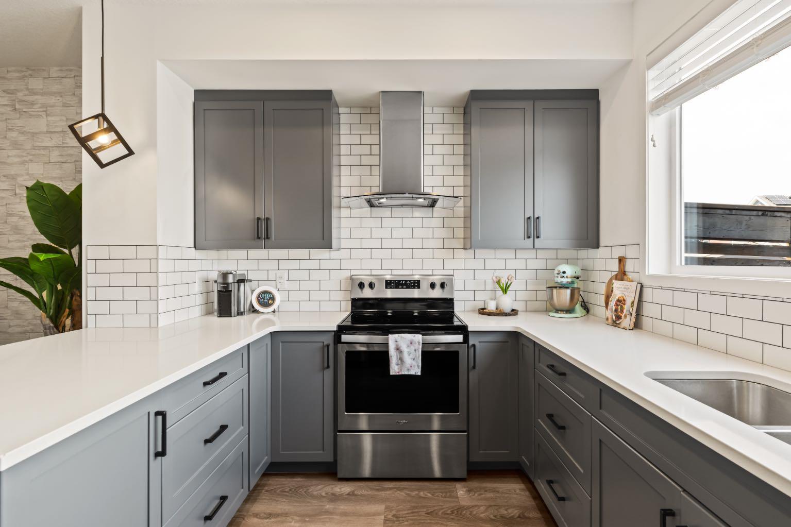- Houseful
- AB
- Calgary
- New Brighton
- 2066 New Brighton Gdns SE
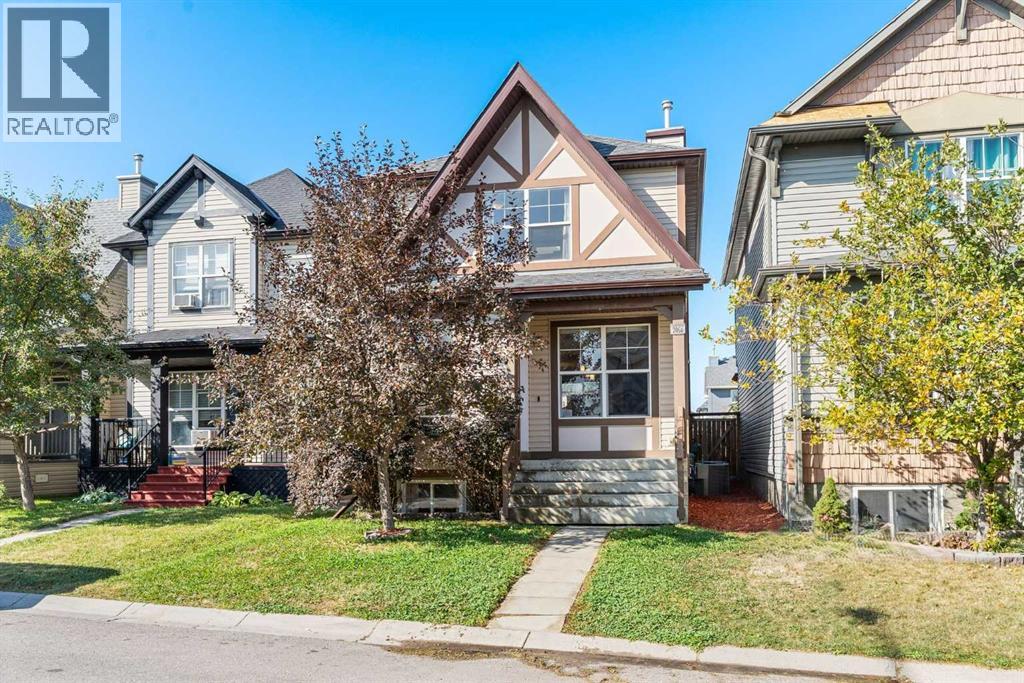
2066 New Brighton Gdns SE
2066 New Brighton Gdns SE
Highlights
Description
- Home value ($/Sqft)$395/Sqft
- Time on Housefulnew 47 minutes
- Property typeSingle family
- Neighbourhood
- Median school Score
- Year built2006
- Garage spaces2
- Mortgage payment
** OPEN HOUSE, SAT SEPT 20, 1:00PM - 3:00PM ** A home that’s as practical as it is inviting, ready for the next chapter of your story. The main floor welcomes you with an open layout where sunlight fills the living room and conversations flow easily from the kitchen to the dining space. Mornings begin with coffee at the island and evenings are spent sharing meals or entertaining friends in a space that feels warm and connected, complete with air conditioning for comfort on warmer days. A curved staircase leads upstairs to two bedrooms, each with its own ensuite, offering both comfort and privacy. An additional office provides the flexibility for working from home, a cozy study, or creative projects. The fully finished basement with 9ft ceilings extends the living space with a bedroom and full bathroom, creating a private retreat for overnight guests or a teenager seeking more independence. Fresh paint throughout gives the home a crisp, move-in ready feel. Outdoors, the west-facing backyard is ideal for gardening or summer gatherings, with a built-in gas line ready for barbecues. The detached double garage keeps life organized with room for vehicles, tools, and storage. New Brighton is more than just a neighbourhood, it’s a community. Residents enjoy a clubhouse with year-round activities, a splash park, skating rink, tennis courts, and playgrounds. Schools, parks, shopping, and transit are all nearby, creating a balance of connection and comfort that makes this an easy place to call home. (id:63267)
Home overview
- Cooling Central air conditioning
- Heat source Natural gas
- Heat type Forced air
- # total stories 2
- Construction materials Wood frame
- Fencing Fence
- # garage spaces 2
- # parking spaces 2
- Has garage (y/n) Yes
- # full baths 3
- # half baths 1
- # total bathrooms 4.0
- # of above grade bedrooms 3
- Flooring Carpeted, hardwood, tile
- Subdivision New brighton
- Directions 2172581
- Lot desc Garden area, landscaped
- Lot dimensions 2658.69
- Lot size (acres) 0.062469218
- Building size 1457
- Listing # A2257363
- Property sub type Single family residence
- Status Active
- Bedroom 3.2m X 3.277m
Level: Basement - Recreational room / games room 5.386m X 6.325m
Level: Basement - Furnace 2.082m X 4.167m
Level: Basement - Bathroom (# of pieces - 3) 1.804m X 2.033m
Level: Basement - Kitchen 4.52m X 4.624m
Level: Main - Dining room 3.911m X 3.176m
Level: Main - Living room 5.739m X 4.039m
Level: Main - Bathroom (# of pieces - 2) 1.423m X 1.472m
Level: Main - Bathroom (# of pieces - 4) 2.387m X 1.472m
Level: Upper - Primary bedroom 3.834m X 4.115m
Level: Upper - Bedroom 3.2m X 3.176m
Level: Upper - Office 2.387m X 2.057m
Level: Upper - Bathroom (# of pieces - 3) 1.804m X 2.463m
Level: Upper
- Listing source url Https://www.realtor.ca/real-estate/28882739/2066-new-brighton-gardens-se-calgary-new-brighton
- Listing type identifier Idx

$-1,533
/ Month

