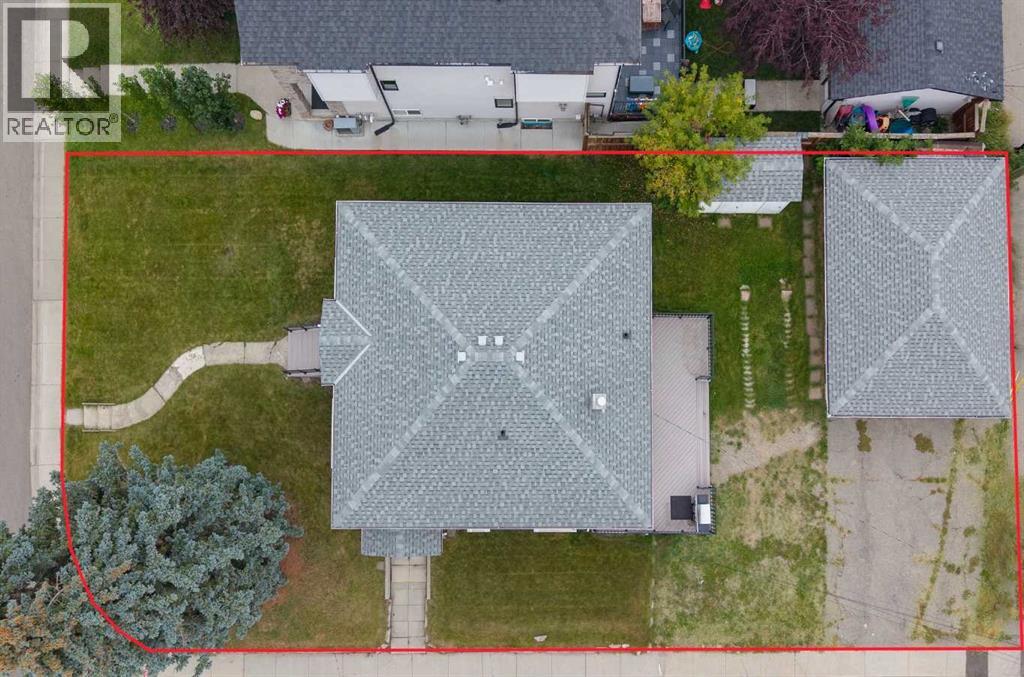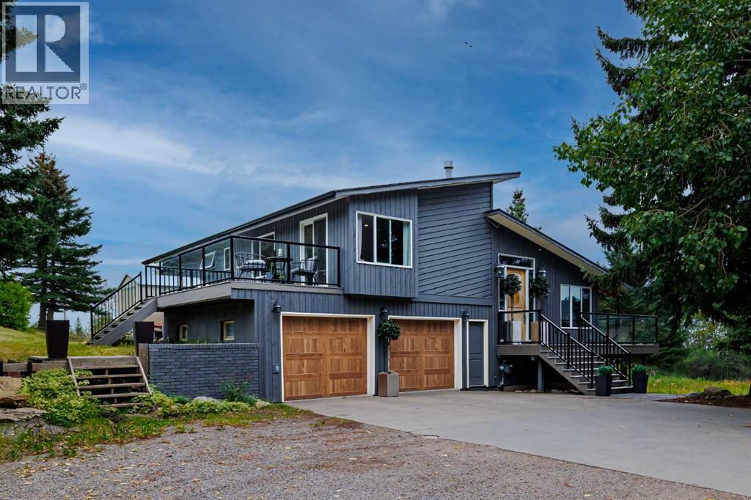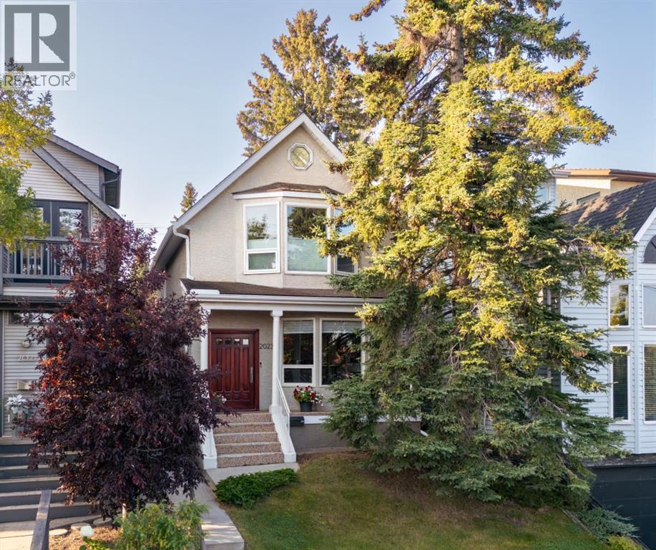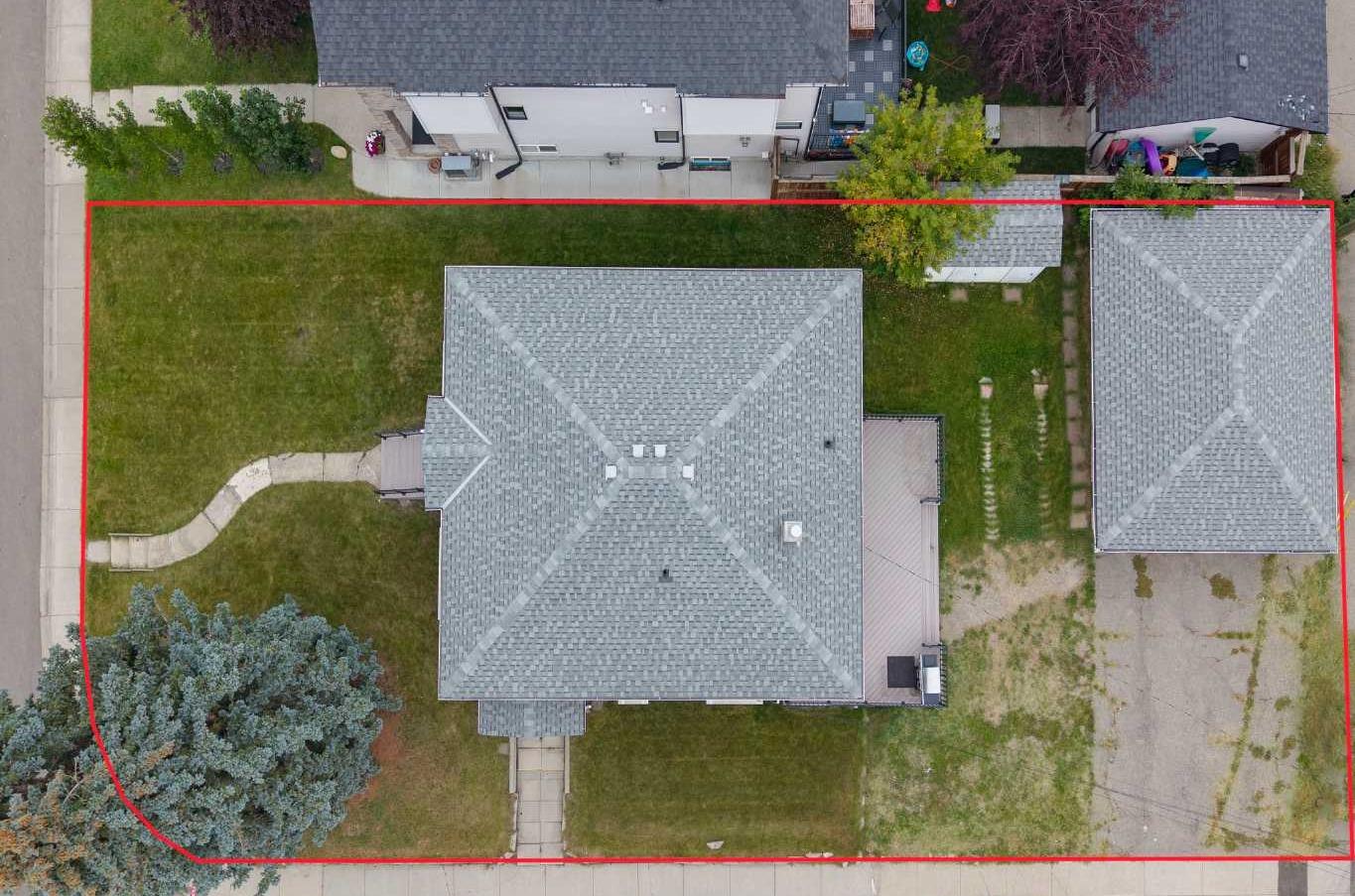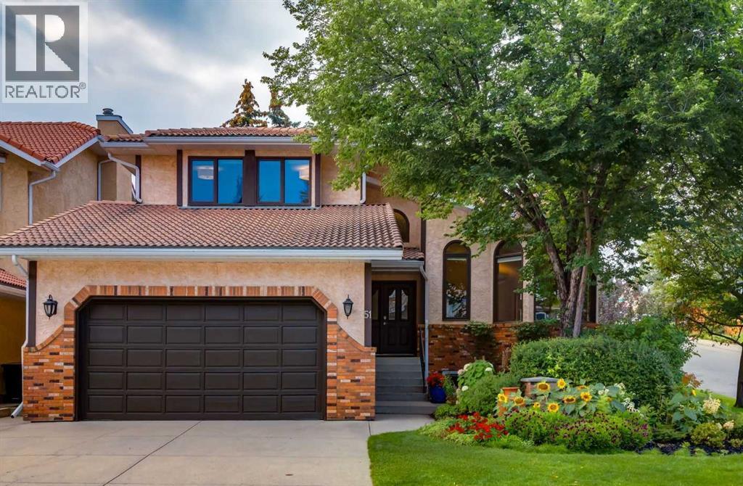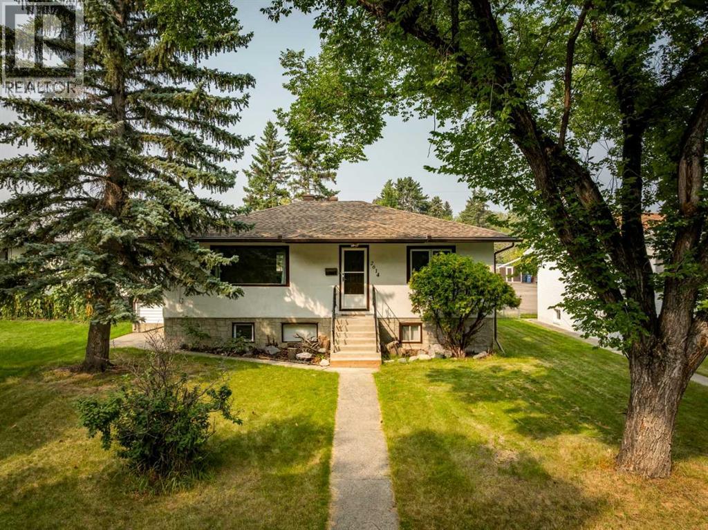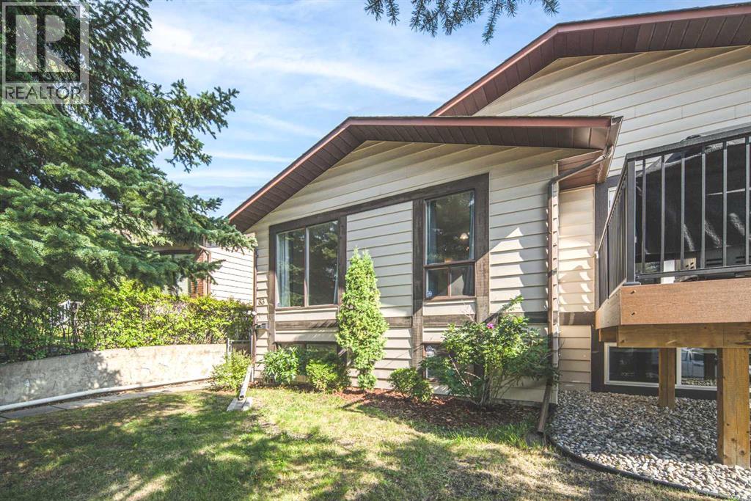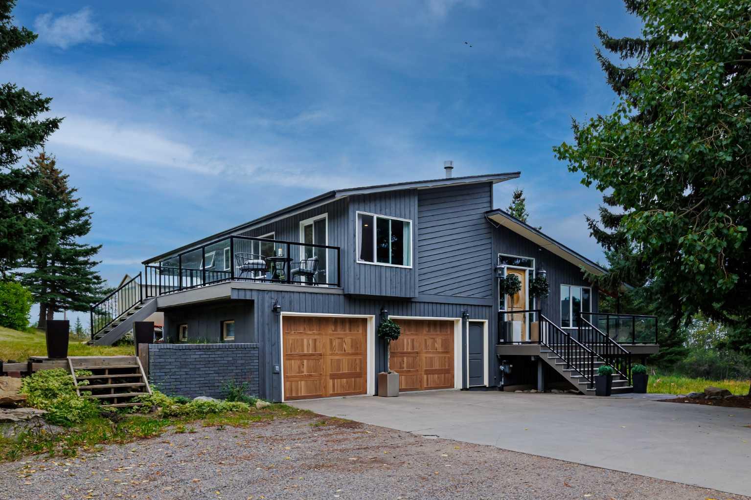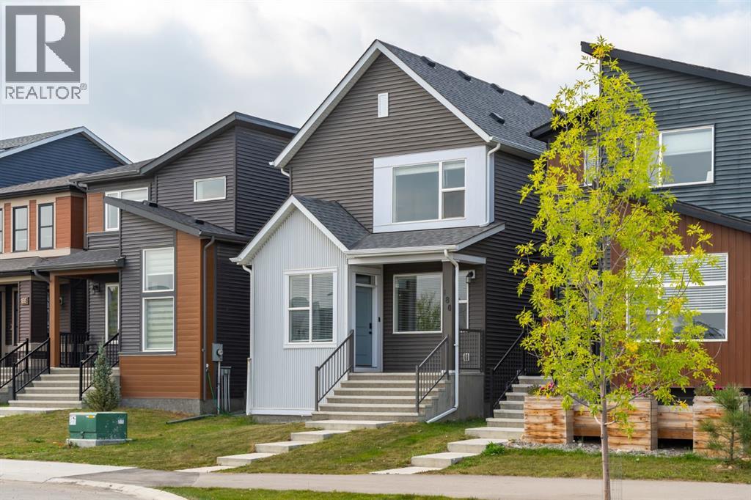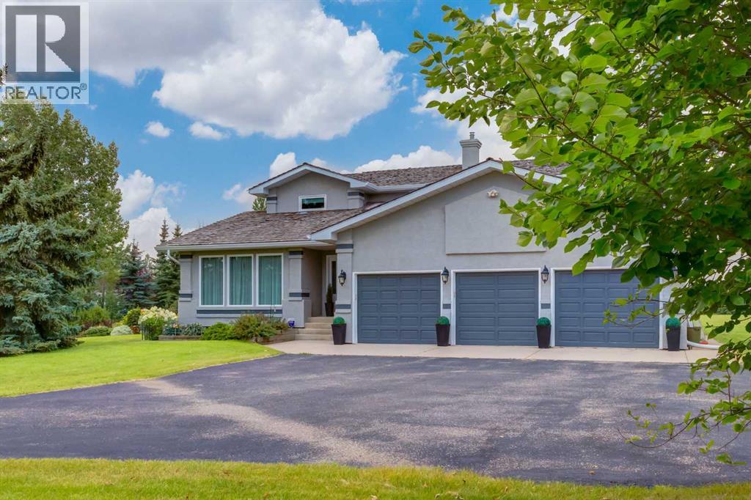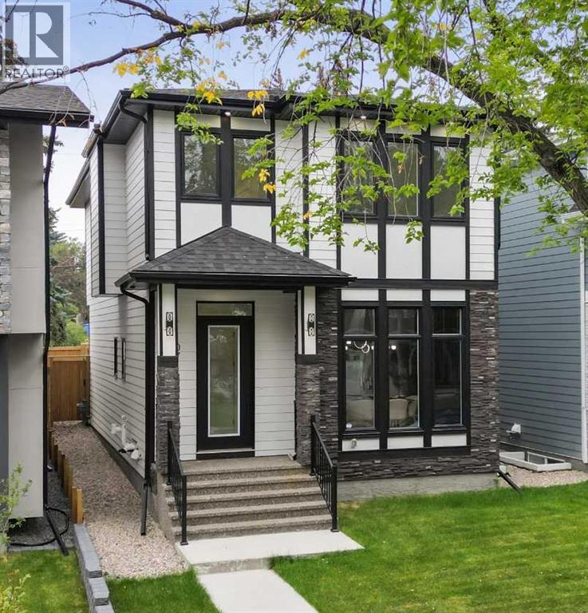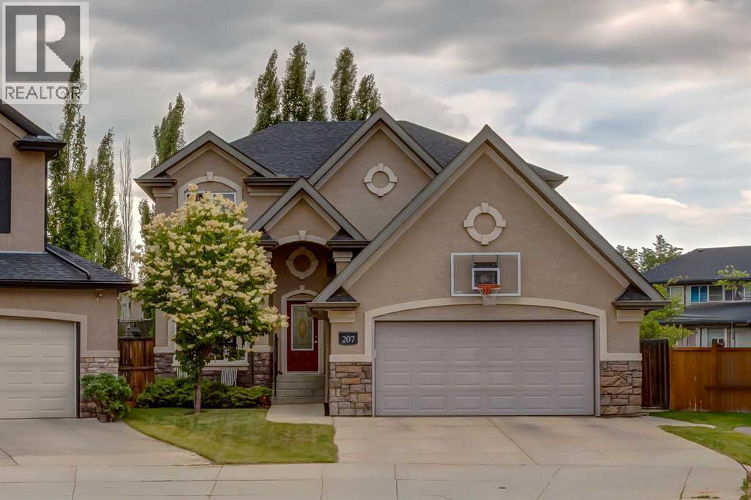
Highlights
Description
- Home value ($/Sqft)$466/Sqft
- Time on Houseful70 days
- Property typeSingle family
- Neighbourhood
- Median school Score
- Lot size6,415 Sqft
- Year built2005
- Garage spaces2
- Mortgage payment
5-BEDROOM HOME in amazing and desirable Tuscany Hillside Estates includes all the upgrades of today's affluent homes. Situated on a huge, fully landscaped pie lot in a quiet street, you will not be disappointed and this home ticks off all the boxes. The main floor sprawls with an amazing kitchen with loads of storage, stainless appliances, granite counters and a cozy family feel. Step into the dedicated dining room or the adjacent oversized office with room for a few people to work from home or jump into your dedicated main floor laundry room. The upper floor boasts 4 generous-sized rooms including a primary suite with large walk-in closet and perfect ensuite with double vanity and seperate tub and shower. Upper floor also features another full bath and a loft area that can be a play room, 2nd office or another TV area. The lower level is well appointed with a 5th bedroom or gym another full bath and ample room for entertaining or for the kids to run around and play. Central air conditioning, in-floor heat thru the fully developed basement, underground Sprinklers and an oversized professionally Landscaped yard with lots of room to throw the football around. This the perfect family home on one of the nicest streets in Tuscany!!! This one is a must see!!! OPEN HOUSE SATURDAY AUG. 16TH 1:00-4:00!! (id:63267)
Home overview
- Cooling Central air conditioning
- Heat type Forced air, in floor heating
- # total stories 2
- Construction materials Wood frame
- Fencing Fence
- # garage spaces 2
- # parking spaces 4
- Has garage (y/n) Yes
- # full baths 3
- # half baths 1
- # total bathrooms 4.0
- # of above grade bedrooms 5
- Flooring Carpeted, hardwood, tile
- Has fireplace (y/n) Yes
- Subdivision Tuscany
- Lot desc Landscaped
- Lot dimensions 596
- Lot size (acres) 0.14726958
- Building size 2577
- Listing # A2235291
- Property sub type Single family residence
- Status Active
- Recreational room / games room 7.263m X 7.187m
Level: Lower - Bathroom (# of pieces - 4) 2.947m X 2.49m
Level: Lower - Bedroom 4.444m X 3.072m
Level: Lower - Furnace 7.163m X 3.024m
Level: Lower - Bathroom (# of pieces - 2) 2.262m X 1.625m
Level: Main - Other 3.938m X 2.438m
Level: Main - Dining room 4.877m X 3.405m
Level: Main - Foyer 2.591m X 2.539m
Level: Main - Other 2.057m X 1.753m
Level: Main - Kitchen 4.877m X 3.149m
Level: Main - Living room 4.877m X 3.53m
Level: Main - Other 4.42m X 3.252m
Level: Main - Laundry 3.301m X 2.795m
Level: Main - Loft 4.395m X 2.49m
Level: Upper - Primary bedroom 4.624m X 4.191m
Level: Upper - Bathroom (# of pieces - 5) 3.429m X 1.5m
Level: Upper - Bathroom (# of pieces - 5) 4.673m X 3.353m
Level: Upper - Bedroom 3.658m X 3.277m
Level: Upper - Bedroom 3.658m X 3.277m
Level: Upper - Bedroom 4.292m X 2.947m
Level: Upper
- Listing source url Https://www.realtor.ca/real-estate/28531563/207-tuscany-glen-park-nw-calgary-tuscany
- Listing type identifier Idx

$-3,200
/ Month

