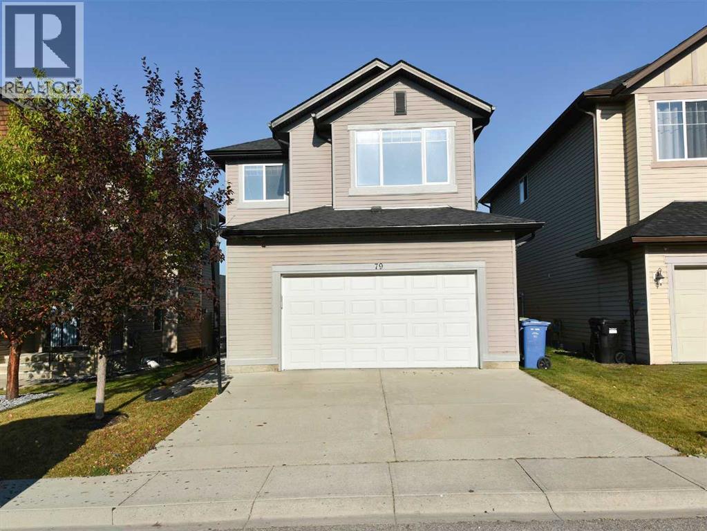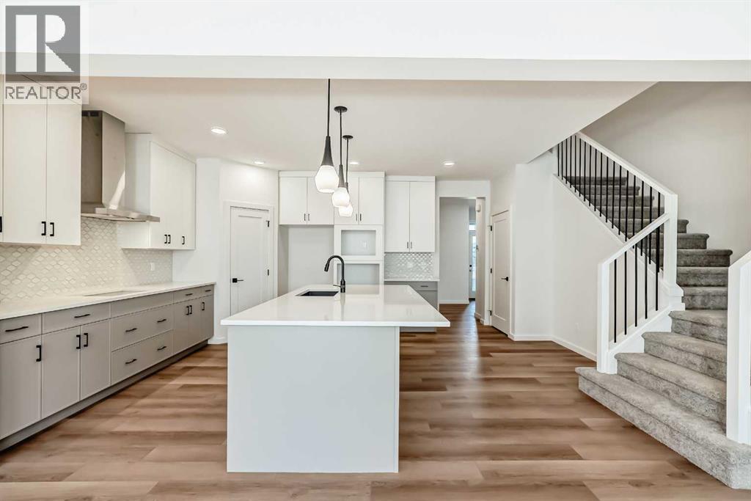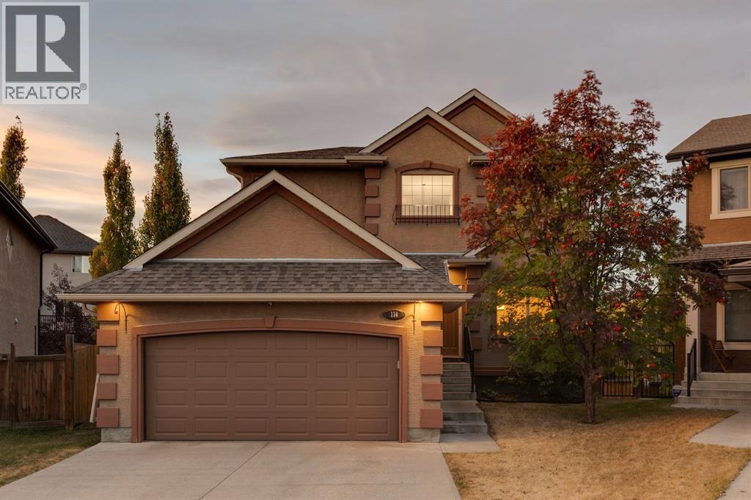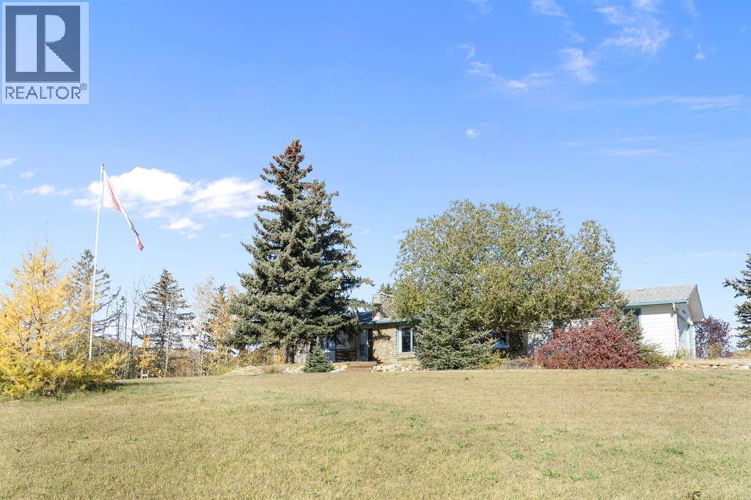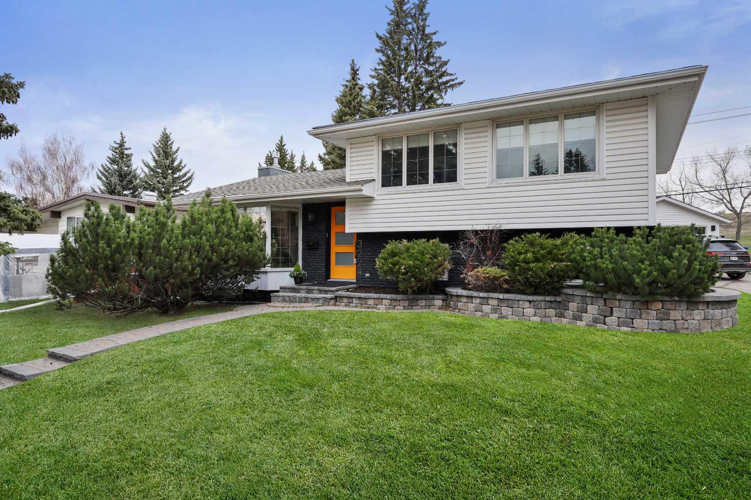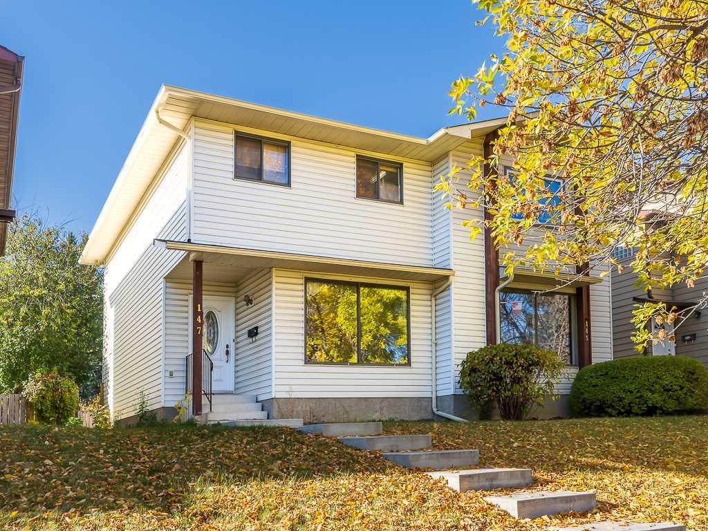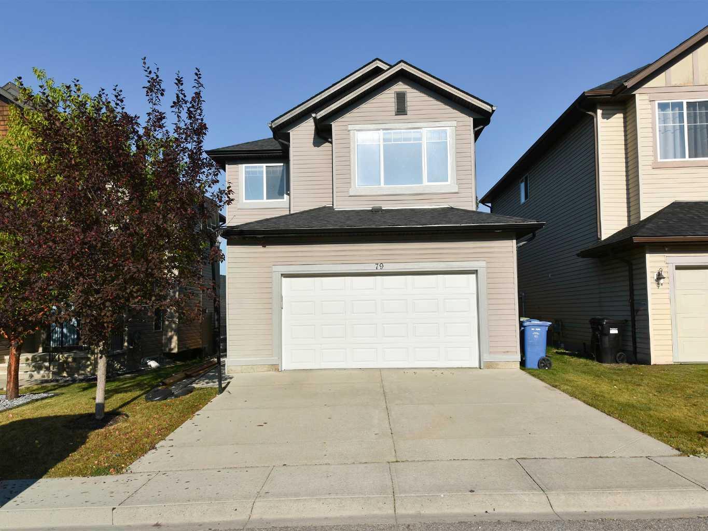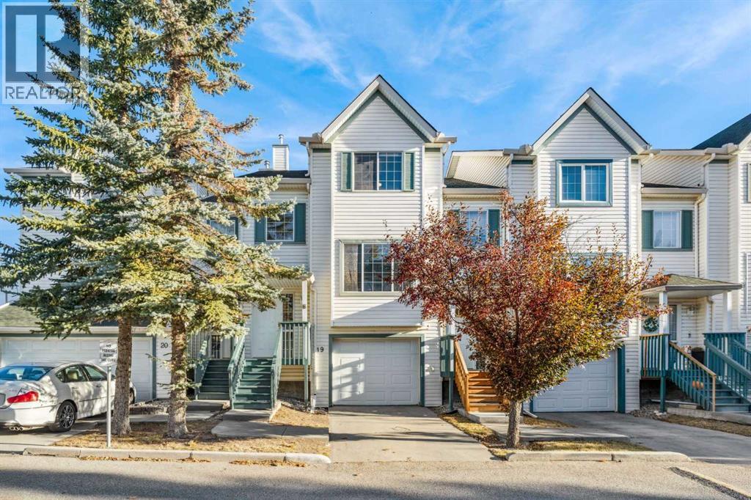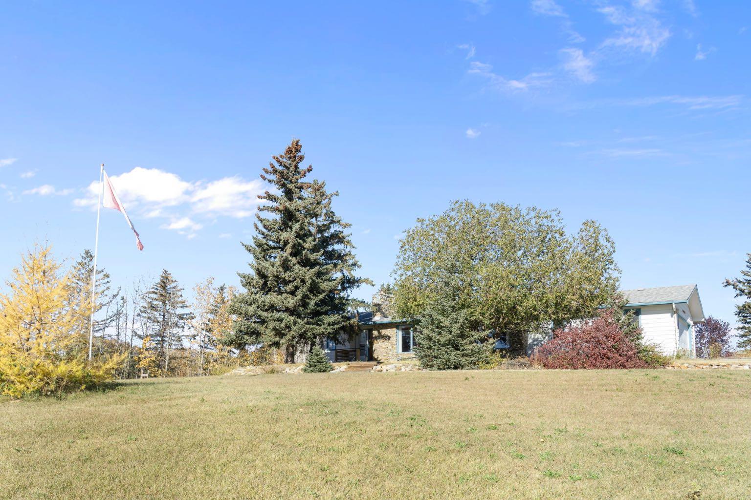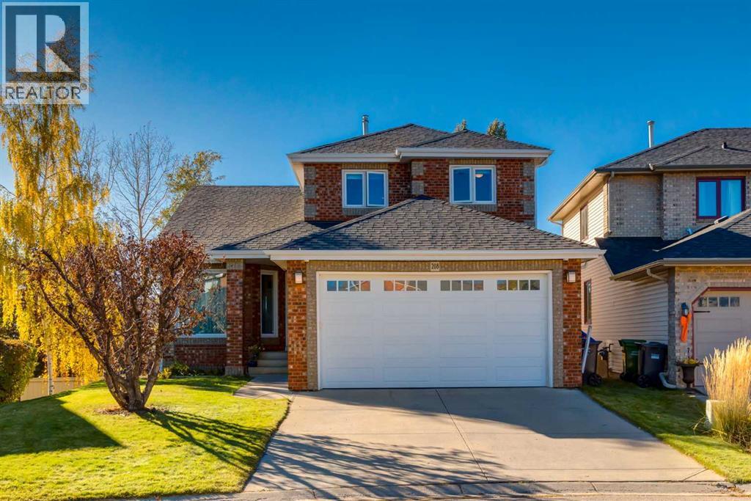
Highlights
Description
- Home value ($/Sqft)$425/Sqft
- Time on Housefulnew 3 hours
- Property typeSingle family
- Neighbourhood
- Median school Score
- Lot size5,823 Sqft
- Year built1993
- Garage spaces2
- Mortgage payment
Welcome to this exceptional two storey home, offering over 2,500 square feet of beautifully developed living space in the highly sought after community of Citadel Park Estates; perfectly situated on a gorgeous, meticulously landscaped pie shaped lot! From the moment you step inside, you’re welcomed by natural slate flooring that flows seamlessly from the hallway into the kitchen, adding both warmth and sophistication to the space. The formal dining area is highlighted by stunning vaulted ceilings and elegant architectural details. Adjacent to the dining area, the family room offers a cozy gas fireplace with a mantle. The kitchen itself is a chef’s delight, featuring granite countertops, stainless steel appliances, an abundance of cabinetry, a corner pantry and a spacious island for extra prep space. Just off the kitchen, a patio door opens to a spacious deck featuring a gas line for BBQ, durable DuraDeck flooring and sleek aluminum and glass railings, creating an ideal space for outdoor dining and entertaining. Additional main floor features include a two piece bathroom, a private den/home office and a convenient laundry room. Upstairs, you’ll find a well appointed four piece bathroom and three spacious bedrooms; including a primary suite that boasts a walk in closet and a 4 piece ensuite complete with a jetted tub and separate shower. The primary bedroom also offers breathtaking mountain views, creating a peaceful and private retreat. The fully finished walk out basement features large windows that flood the space with natural light, a spacious recreational area, a fourth bedroom and a three piece bathroom; ideal for guests, teens, or extended family. Additionally, there is undeveloped space with excellent potential to be transformed into a future office, den, or non-egress bedroom, offering flexible options to suit the buyer’s lifestyle needs. Notable updates include vinyl windows (2011), shingles (2014), a new garage door (2015), lower level plush carpet (2 017) and a high-efficiency furnace (2018). The backyard is a serene and peaceful retreat, beautifully landscaped with lush perennials, mature trees, shrubs, an aggregate patio and retaining gardens, creating the perfect outdoor oasis. Ideally located just steps from parks, schools, and playgrounds, and only minutes from shopping, public transit, and major roadways, this home offers both convenience and a true sense of community. With its thoughtful updates, functional layout and exceptional location; this is the perfect place to call home! (id:63267)
Home overview
- Cooling None
- Heat type Forced air
- # total stories 2
- Construction materials Wood frame
- Fencing Fence
- # garage spaces 2
- # parking spaces 4
- Has garage (y/n) Yes
- # full baths 3
- # half baths 1
- # total bathrooms 4.0
- # of above grade bedrooms 4
- Flooring Carpeted, linoleum, slate
- Has fireplace (y/n) Yes
- Subdivision Citadel
- Lot desc Landscaped
- Lot dimensions 541
- Lot size (acres) 0.13367927
- Building size 1834
- Listing # A2265133
- Property sub type Single family residence
- Status Active
- Other 2.362m X 2.057m
Level: 2nd - Bedroom 3.277m X 2.795m
Level: 2nd - Primary bedroom 3.886m X 3.682m
Level: 2nd - Bedroom 3.124m X 2.719m
Level: 2nd - Bathroom (# of pieces - 4) 2.643m X 1.5m
Level: 2nd - Bathroom (# of pieces - 4) 3.481m X 1.804m
Level: 2nd - Family room 6.605m X 3.453m
Level: Lower - Bedroom 4.243m X 3.328m
Level: Lower - Bathroom (# of pieces - 3) 2.643m X 1.5m
Level: Lower - Kitchen 4.319m X 2.92m
Level: Main - Breakfast room 3.024m X 2.566m
Level: Main - Bathroom (# of pieces - 2) 1.728m X 1.5m
Level: Main - Living room 3.53m X 2.819m
Level: Main - Dining room 3.658m X 3.124m
Level: Main - Office 2.795m X 2.719m
Level: Main - Laundry 1.728m X 1.652m
Level: Main
- Listing source url Https://www.realtor.ca/real-estate/29001677/208-citadel-park-nw-calgary-citadel
- Listing type identifier Idx

$-2,080
/ Month

