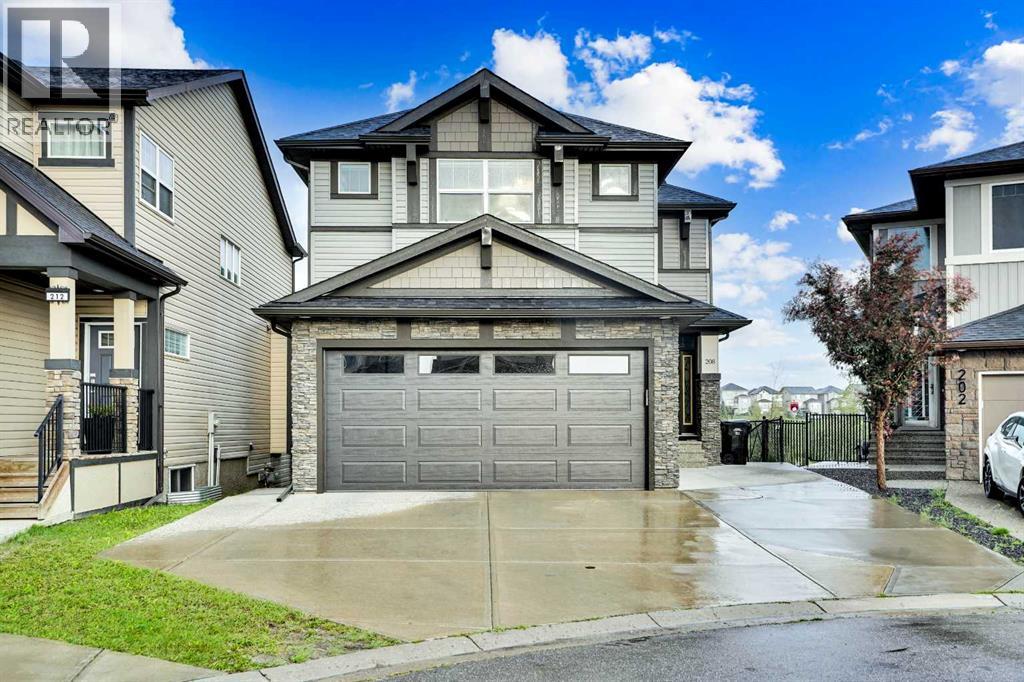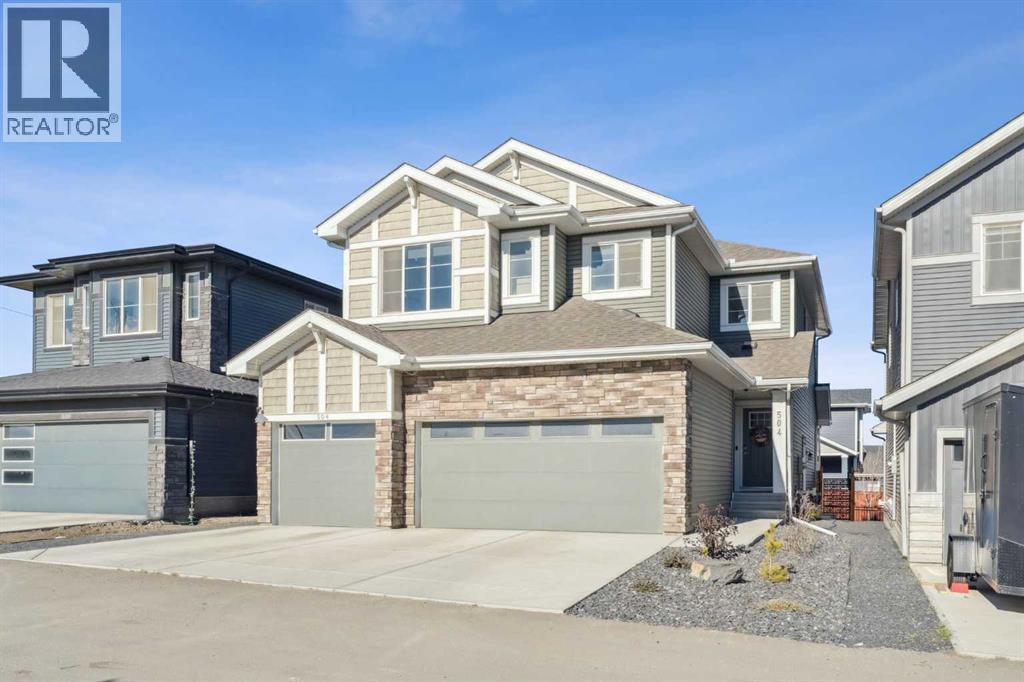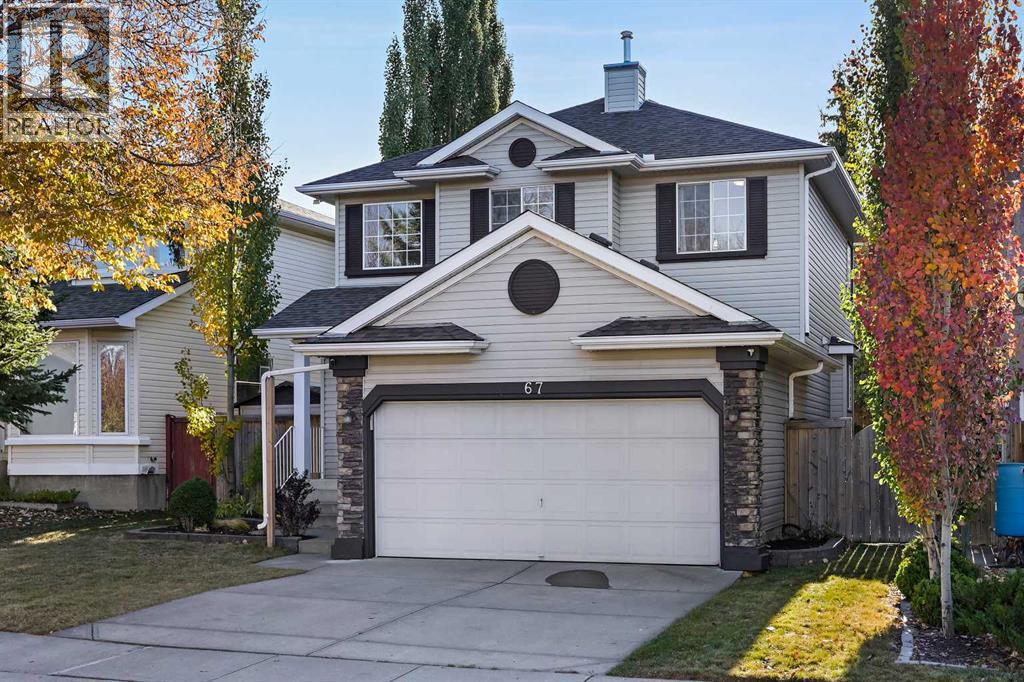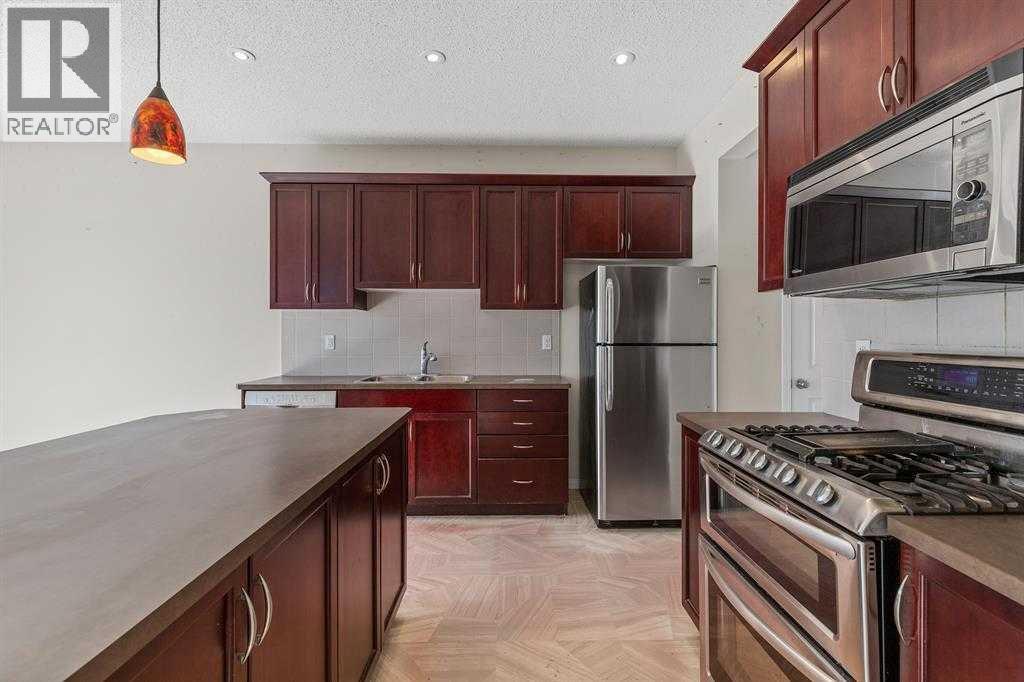- Houseful
- AB
- Calgary
- Panorama Hills
- 208 Panton Rd NW

Highlights
Description
- Home value ($/Sqft)$398/Sqft
- Time on Houseful67 days
- Property typeSingle family
- Neighbourhood
- Median school Score
- Lot size4,553 Sqft
- Year built2013
- Garage spaces2
- Mortgage payment
Luxury Walkout Home Backing onto Greenspace in Panorama HillsDiscover upscale living in this beautifully upgraded 2-storey walkout home offering over 3,375 sq.ft.. of developed space with 5 bedrooms and 3.5 bathrooms. Backing directly onto greenspace, enjoy year-round privacy and scenic views from the east-facing backyard and sunlit west-facing front.Highlights include a chef’s kitchen with full-height cabinetry, granite countertops, premium KitchenAid appliances, and a 6-burner gas cooktop with professional hood fan. A walk-through pantry connects to the mudroom and double attached garage. The main floor features a home office with built-in desk, spacious living room with stone gas fireplace, and dining area with 180° greenbelt views.Upstairs offers a vaulted bonus room, three bedrooms with walk-in closets, and a luxurious primary suite with a spa-inspired 5-piece ensuite. The upper-level laundry adds convenience. The fully finished walkout basement includes a large rec room with wet bar, two bedrooms, and a full bath—ideal for guests or multigenerational living.Additional features include a new roof and siding (2024), extended driveway for 3 vehicles, and access to the Panorama Hills Community Centre with splash park, courts, skating rink, and year-round programs. Close to schools, shopping, parks, and Stoney Trail. (id:63267)
Home overview
- Cooling None
- Heat type Forced air
- # total stories 2
- Construction materials Poured concrete
- Fencing Fence
- # garage spaces 2
- # parking spaces 4
- Has garage (y/n) Yes
- # full baths 3
- # half baths 1
- # total bathrooms 4.0
- # of above grade bedrooms 5
- Flooring Carpeted, ceramic tile, hardwood
- Has fireplace (y/n) Yes
- Subdivision Panorama hills
- Lot desc Garden area, lawn
- Lot dimensions 422.98
- Lot size (acres) 0.10451693
- Building size 2461
- Listing # A2248718
- Property sub type Single family residence
- Status Active
- Bathroom (# of pieces - 4) 2.743m X 1.5m
Level: 2nd - Bonus room 4.953m X 5.511m
Level: 2nd - Primary bedroom 3.81m X 4.724m
Level: 2nd - Other 1.423m X 1.524m
Level: 2nd - Bedroom 4.215m X 3.277m
Level: 2nd - Bathroom (# of pieces - 6) 4.42m X 3.633m
Level: 2nd - Other 1.423m X 1.396m
Level: 2nd - Laundry 2.387m X 1.576m
Level: 2nd - Other 3.709m X 1.881m
Level: 2nd - Bedroom 4.596m X 3.353m
Level: 2nd - Bedroom 3.072m X 3.658m
Level: Basement - Bedroom 2.591m X 3.581m
Level: Basement - Bathroom (# of pieces - 4) 1.5m X 2.819m
Level: Basement - Bathroom (# of pieces - 2) 1.524m X 1.448m
Level: Main - Dining room 4.42m X 2.819m
Level: Main - Office 1.905m X 3.048m
Level: Main - Living room 3.225m X 4.7m
Level: Main - Other 2.615m X 2.871m
Level: Main - Foyer 2.033m X 1.472m
Level: Main - Kitchen 4.42m X 4.014m
Level: Main
- Listing source url Https://www.realtor.ca/real-estate/28739105/208-panton-road-nw-calgary-panorama-hills
- Listing type identifier Idx

$-2,613
/ Month












