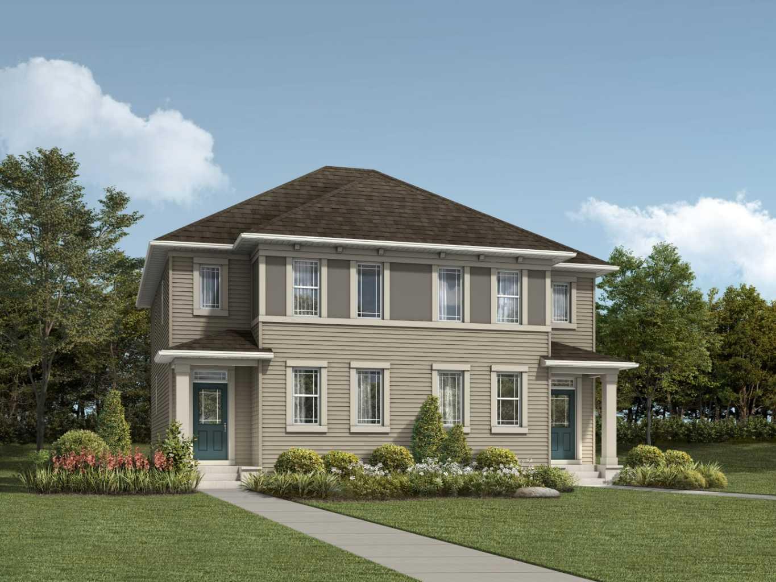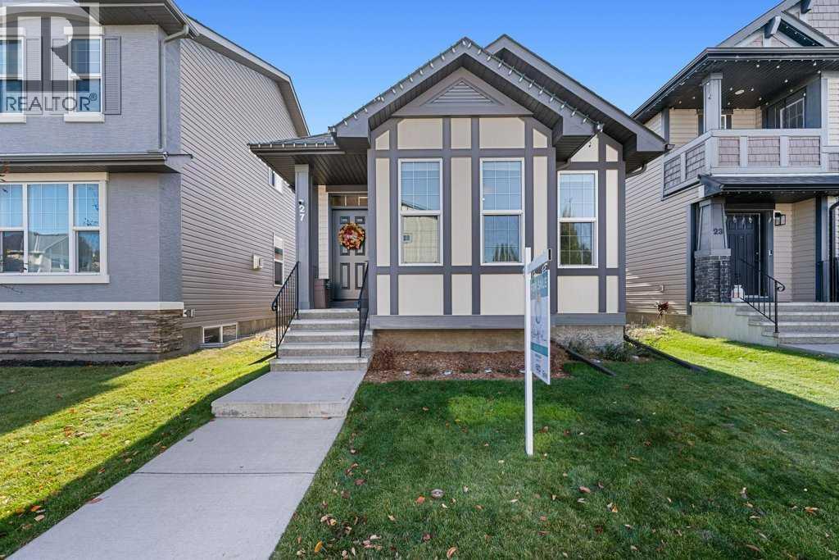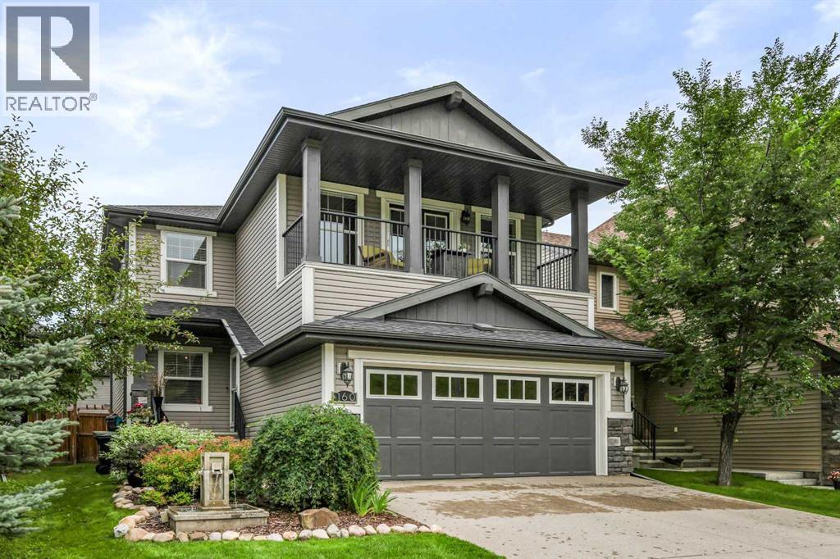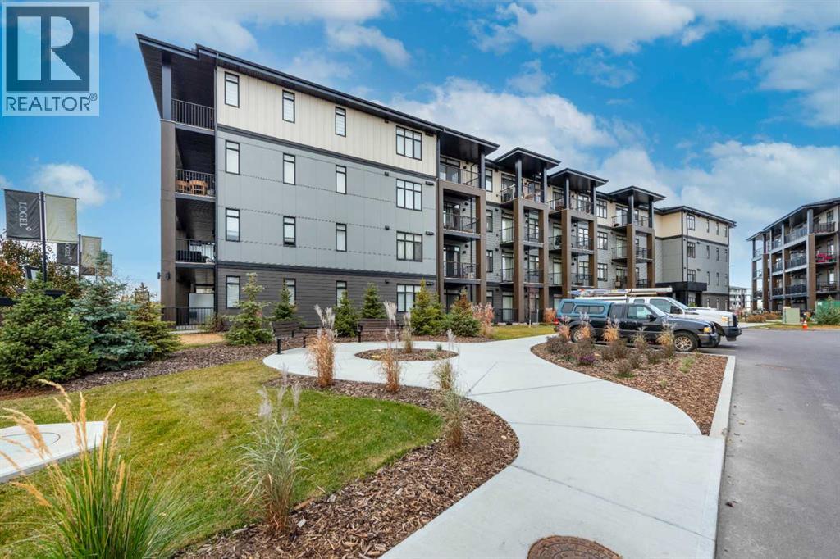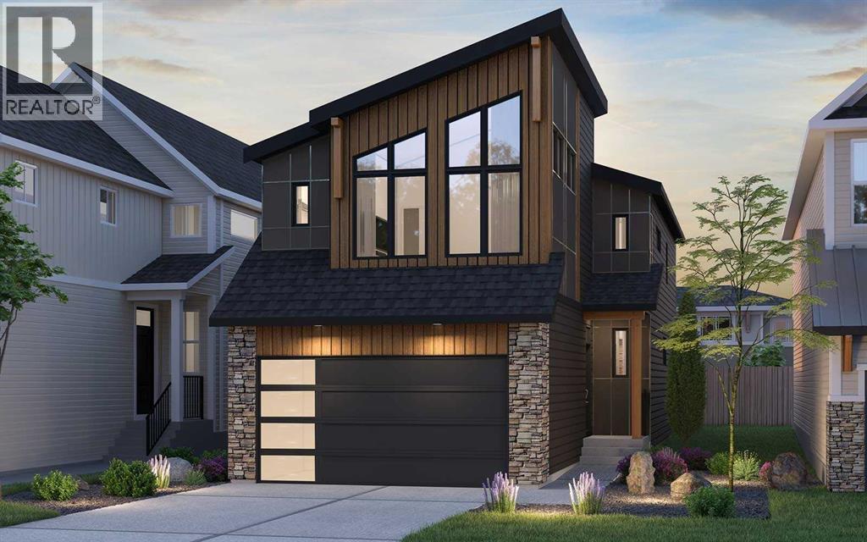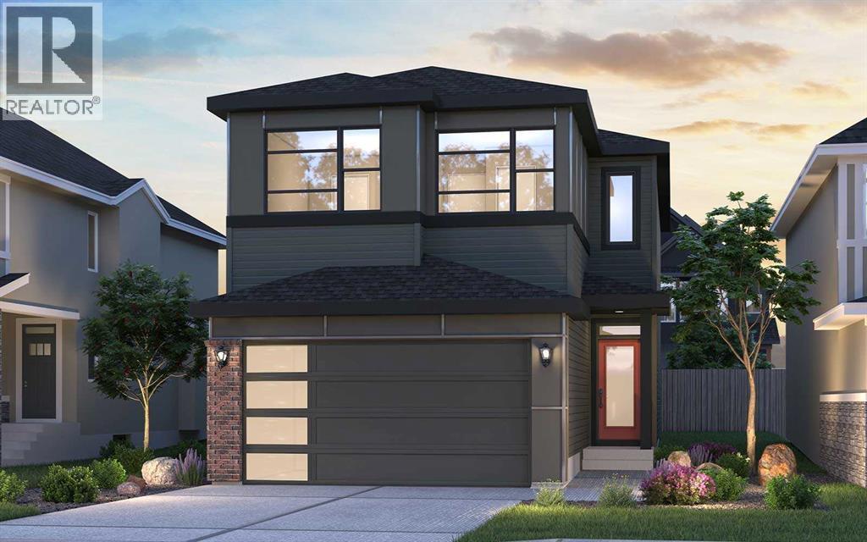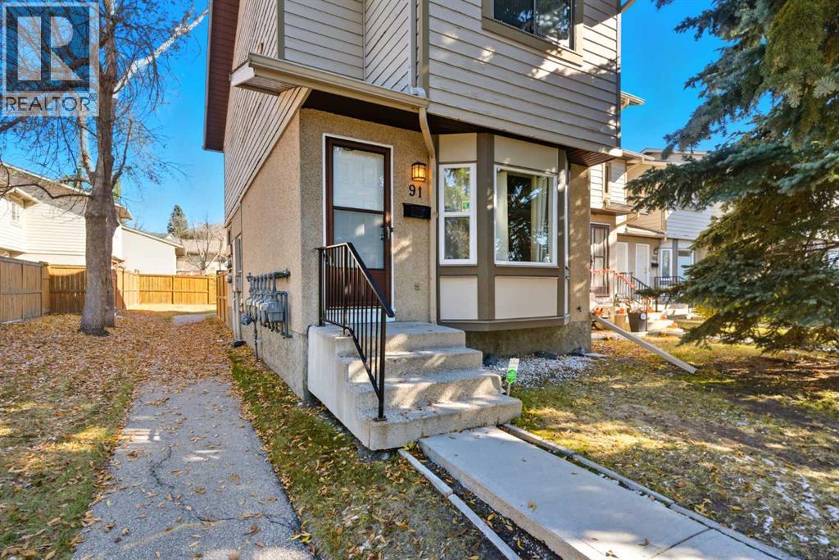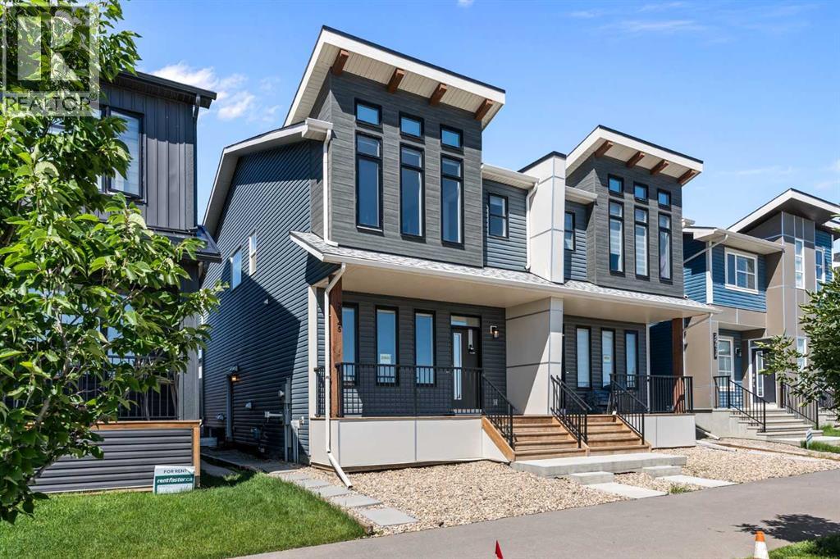
Highlights
Description
- Home value ($/Sqft)$388/Sqft
- Time on Houseful75 days
- Property typeSingle family
- Neighbourhood
- Median school Score
- Lot size2,400 Sqft
- Year built2022
- Mortgage payment
Perfect Investment Opportunity for first time Buyers or Investors! The Half Duplex legal basement suite has a Lease in place until April 30, 2026 at $1,200 per month rent. This wonderful half duplex is in excellent condition and can be SOLD as half duplex or entire duplex for $1,300,000. The main floor has a large open concept living room which is an excellent place to entertain your family and friends. The kitchen has 5-stainless steel appliances, granite counter tops, island with bar style seating and load of cupboard space. Upstairs has a beautiful primary bedroom that can be your oasis with vaulted ceiling, large windows and exquisite 4-piece ensuite bathroom. There are 2 additional rooms on the 2nd level and laundry for your convenience. The full legal basement suite has 4-stainless steel appliances, comfortable size living room and dining area. Beautiful bathroom and nice size bedroom. Back yard offers low landscaping and is partially fenced. The backyard has the potential to build a garage. Across the street is a large green space with pond, which is excellent for walking. Close to shopping, YMCA, South Health Campus, all major routes and so much more. Book your showing today! (id:63267)
Home overview
- Cooling None
- Heat source Natural gas
- Heat type Forced air
- # total stories 2
- Construction materials Wood frame
- Fencing Partially fenced
- # parking spaces 2
- # full baths 3
- # half baths 1
- # total bathrooms 4.0
- # of above grade bedrooms 4
- Flooring Carpeted, vinyl plank
- Subdivision Seton
- Lot dimensions 223
- Lot size (acres) 0.055102546
- Building size 1649
- Listing # A2245449
- Property sub type Single family residence
- Status Active
- Primary bedroom 3.328m X 4.243m
Level: 2nd - Bedroom 2.515m X 3.606m
Level: 2nd - Laundry 1.929m X 2.006m
Level: 2nd - Family room 3.557m X 3.633m
Level: 2nd - Bathroom (# of pieces - 4) 2.414m X 1.5m
Level: 2nd - Bathroom (# of pieces - 4) 1.777m X 3.734m
Level: 2nd - Bedroom 2.896m X 3.377m
Level: 2nd - Bathroom (# of pieces - 4) 1.5m X 2.719m
Level: Basement - Furnace 2.033m X 2.844m
Level: Basement - Kitchen 2.643m X 2.719m
Level: Basement - Bedroom 3.225m X 3.962m
Level: Basement - Recreational room / games room 3.862m X 5.258m
Level: Basement - Kitchen 3.024m X 4.267m
Level: Main - Living room 5.233m X 4.039m
Level: Main - Bathroom (# of pieces - 2) 0.914m X 2.515m
Level: Main - Dining room 2.057m X 4.014m
Level: Main
- Listing source url Https://www.realtor.ca/real-estate/28698950/20841-main-street-se-calgary-seton
- Listing type identifier Idx

$-1,707
/ Month






