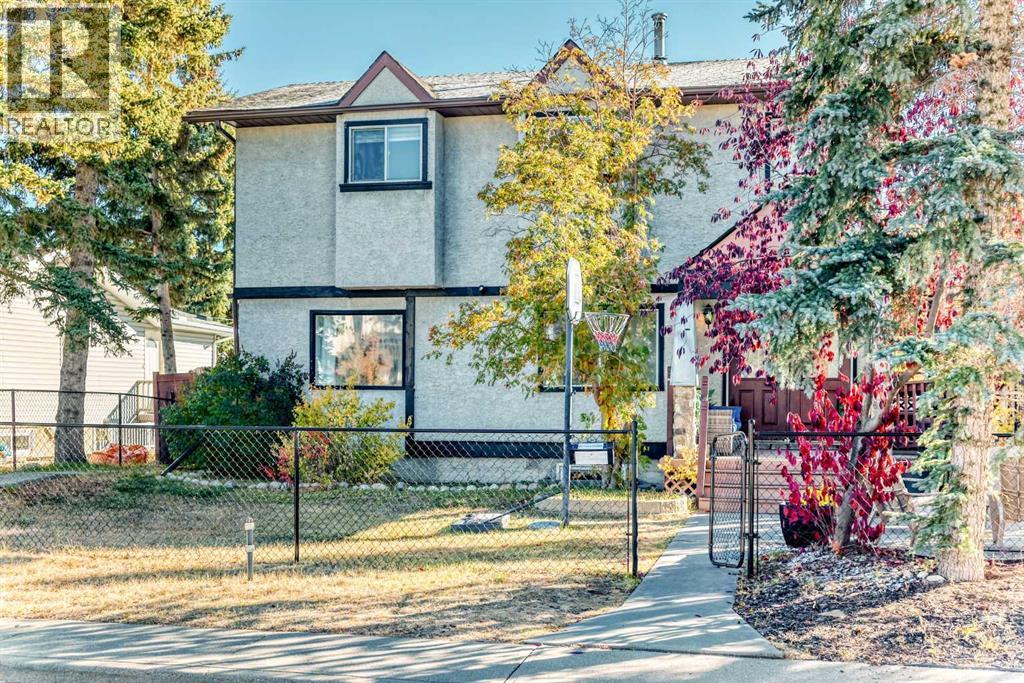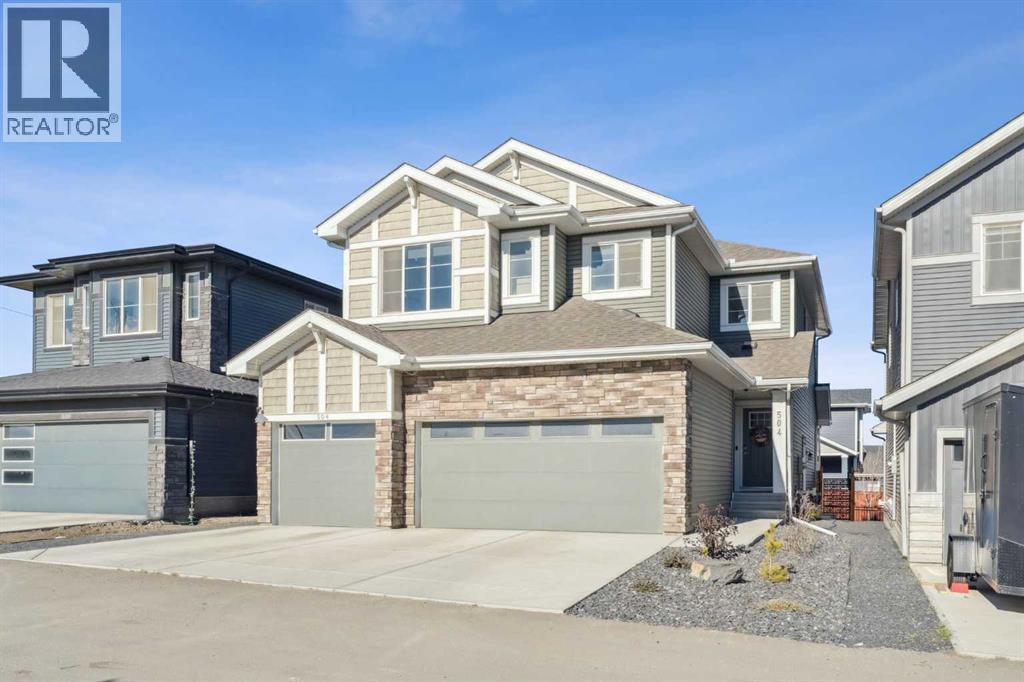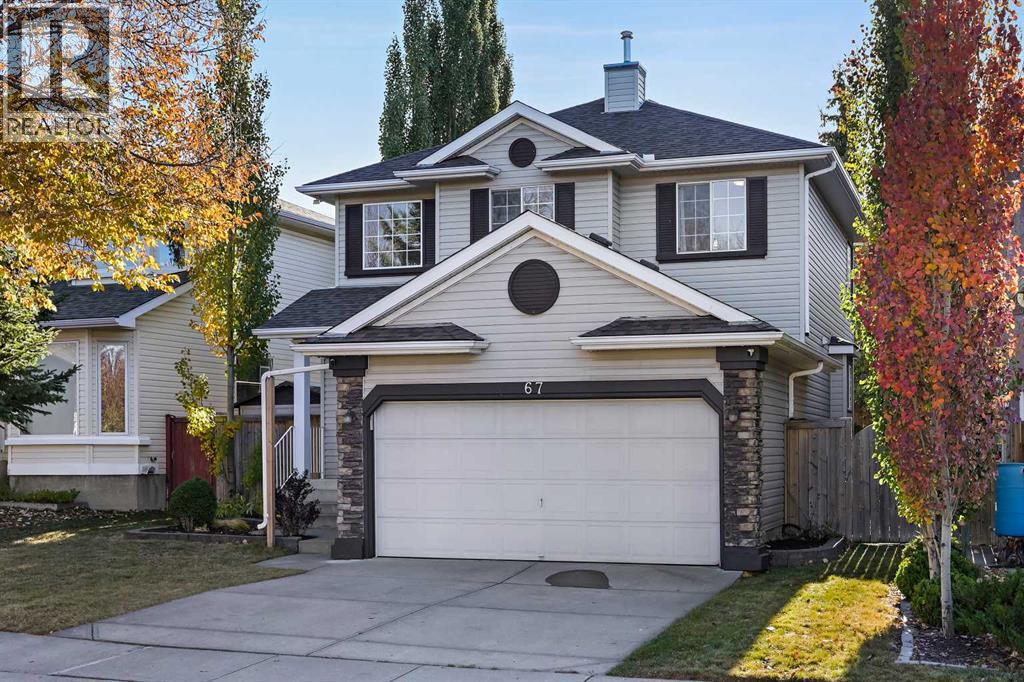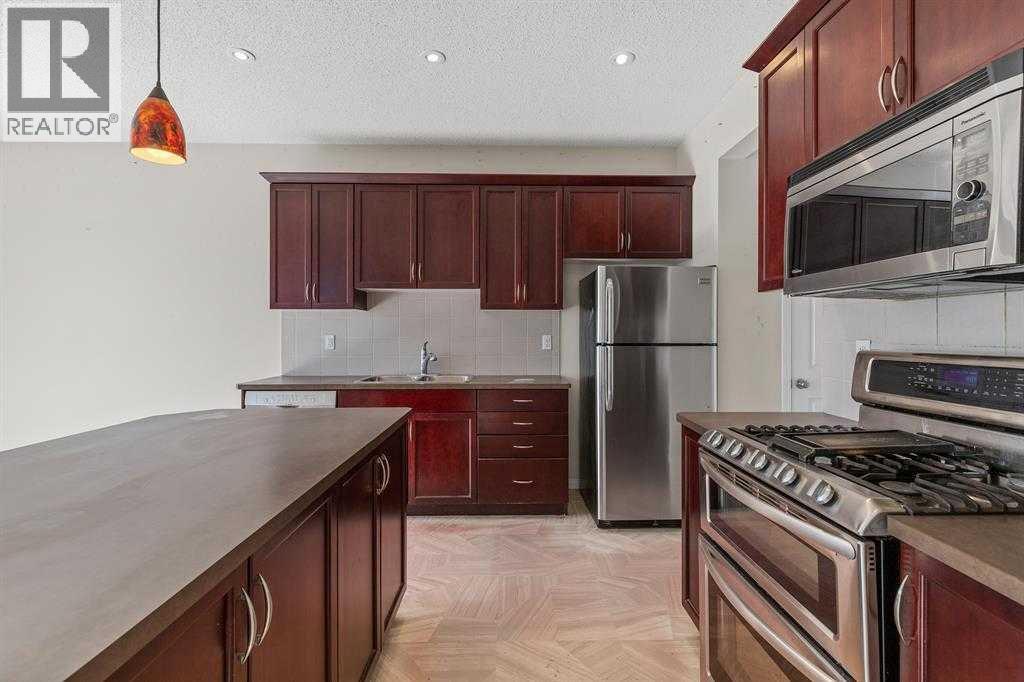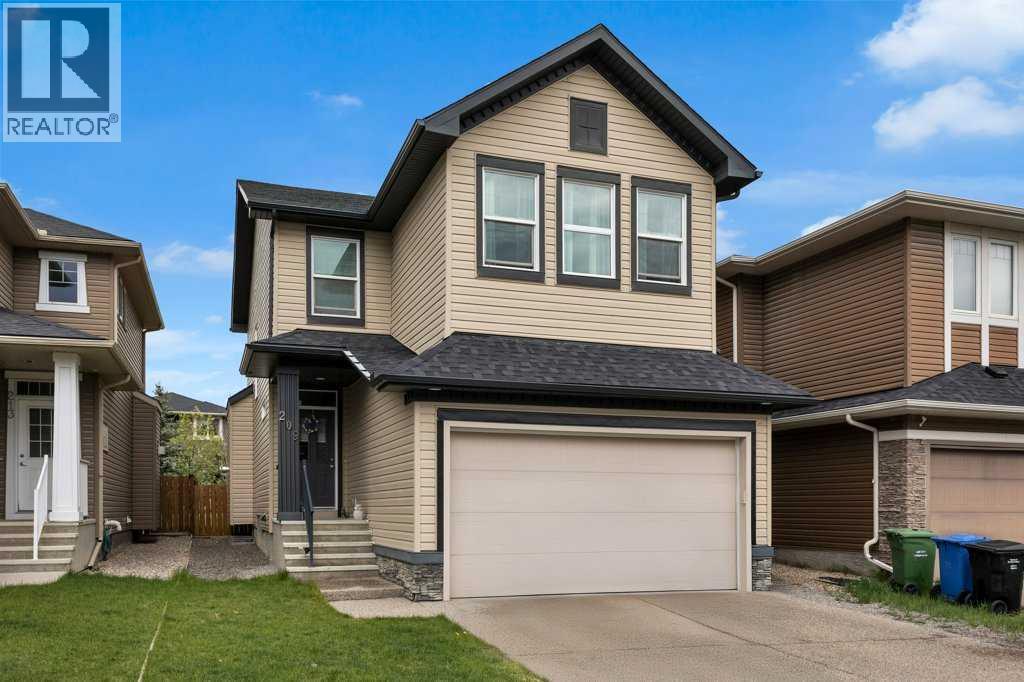
Highlights
Description
- Home value ($/Sqft)$348/Sqft
- Time on Houseful117 days
- Property typeSingle family
- Neighbourhood
- Median school Score
- Lot size4,047 Sqft
- Year built2014
- Garage spaces2
- Mortgage payment
Cozy family home in Evanston offers over 1900 sf of beautifully designed living space. The open concept main floor features a bright family room with gas fireplace, and dining nook that flow into a stylish island kitchen with granite countertops, a large walk-through pantry that connects to a spacious mudroom off the double attached garage. Great deck and backyard for entertaining, and walks along the greenspace. Upstairs, you'll find three spacious bedrooms, including a generous primary suite with a four-piece ensuite and a large walk-in closet. A spacious bonus room with bright windows for family time and movie nights. The upper floor also includes a convenient laundry room. With hardwood flooring, tile in high-traffic areas, 9’ ceilings, and knockdown ceiling texture throughout the main level, this home blends comfort, style, and functionality. Located in northwest Calgary’s most vibrant communities with scenic pathways, parks, playgrounds, and quick access to major roads, shopping and amenities. (id:63267)
Home overview
- Cooling None
- Heat source Natural gas
- Heat type Forced air
- # total stories 2
- Construction materials Poured concrete, wood frame
- Fencing Fence
- # garage spaces 2
- # parking spaces 4
- Has garage (y/n) Yes
- # full baths 2
- # half baths 1
- # total bathrooms 3.0
- # of above grade bedrooms 3
- Flooring Carpeted, ceramic tile, hardwood
- Has fireplace (y/n) Yes
- Subdivision Evanston
- Lot dimensions 376
- Lot size (acres) 0.09290833
- Building size 1909
- Listing # A2234825
- Property sub type Single family residence
- Status Active
- Bedroom 3.834m X 2.871m
Level: 2nd - Bedroom 3.682m X 2.92m
Level: 2nd - Family room 4.167m X 4.063m
Level: 2nd - Primary bedroom 4.115m X 3.962m
Level: 2nd - Laundry 1.853m X 1.701m
Level: 2nd - Bathroom (# of pieces - 4) 2.947m X 1.448m
Level: 2nd - Bathroom (# of pieces - 4) 4.167m X 3.301m
Level: 2nd - Other 10.644m X 6.605m
Level: Lower - Kitchen 3.682m X 3.328m
Level: Main - Living room 4.648m X 4.115m
Level: Main - Foyer 2.566m X 1.804m
Level: Main - Bathroom (# of pieces - 2) 1.728m X 1.576m
Level: Main - Pantry 1.929m X 1.625m
Level: Main - Dining room 3.353m X 2.996m
Level: Main
- Listing source url Https://www.realtor.ca/real-estate/28524538/209-evanspark-gardens-nw-calgary-evanston
- Listing type identifier Idx

$-1,773
/ Month




