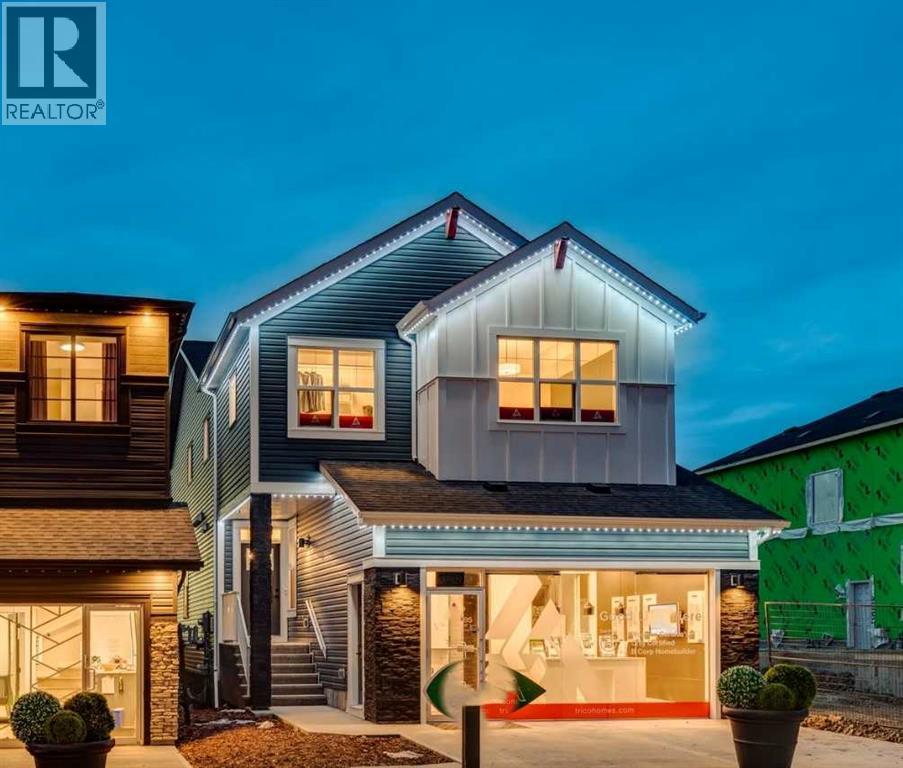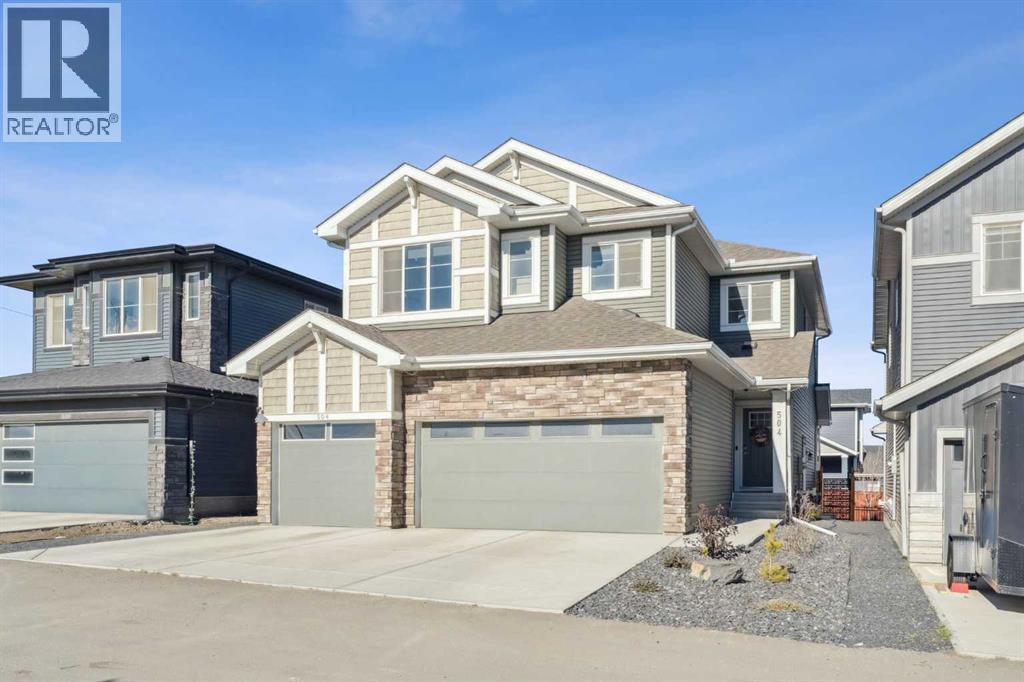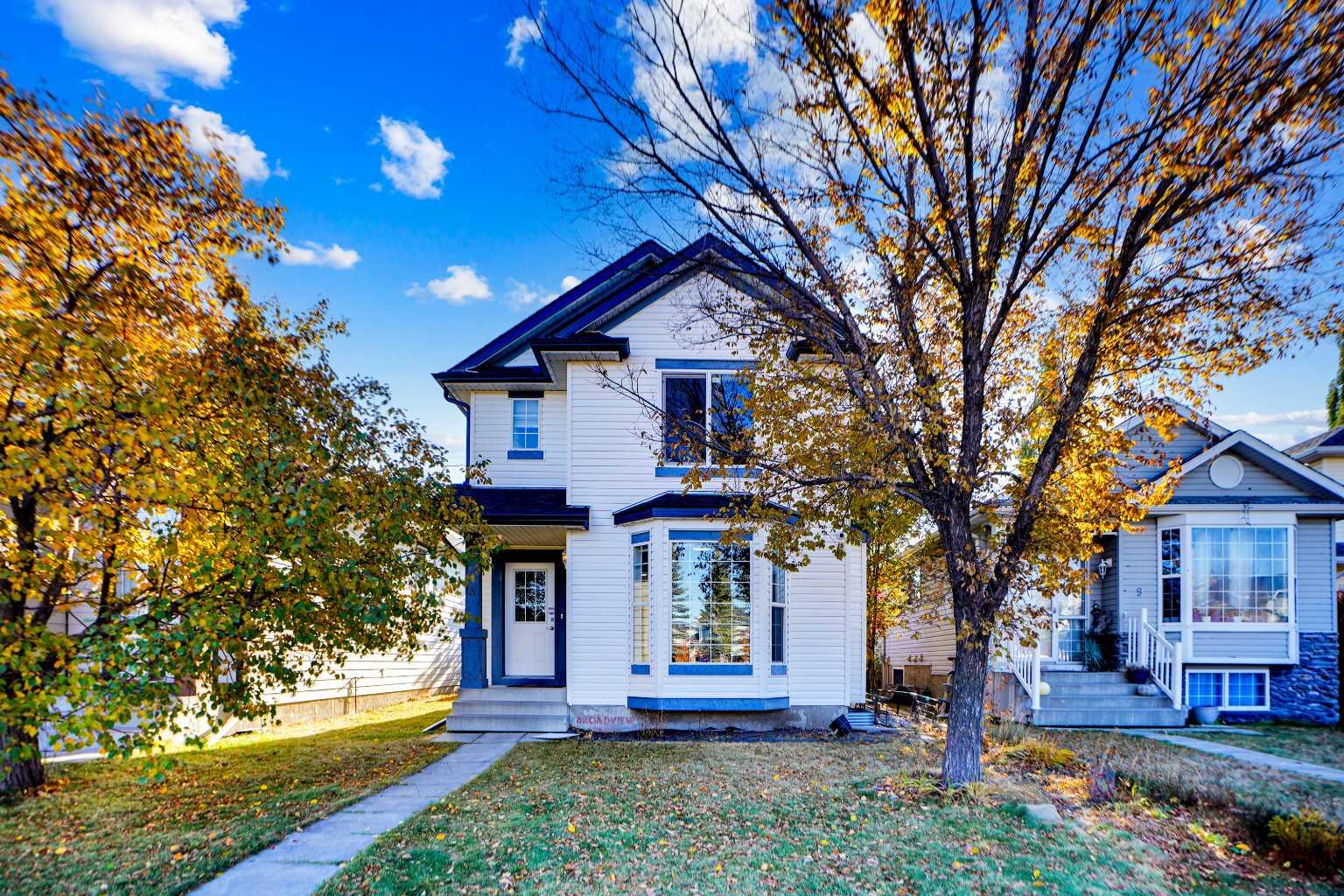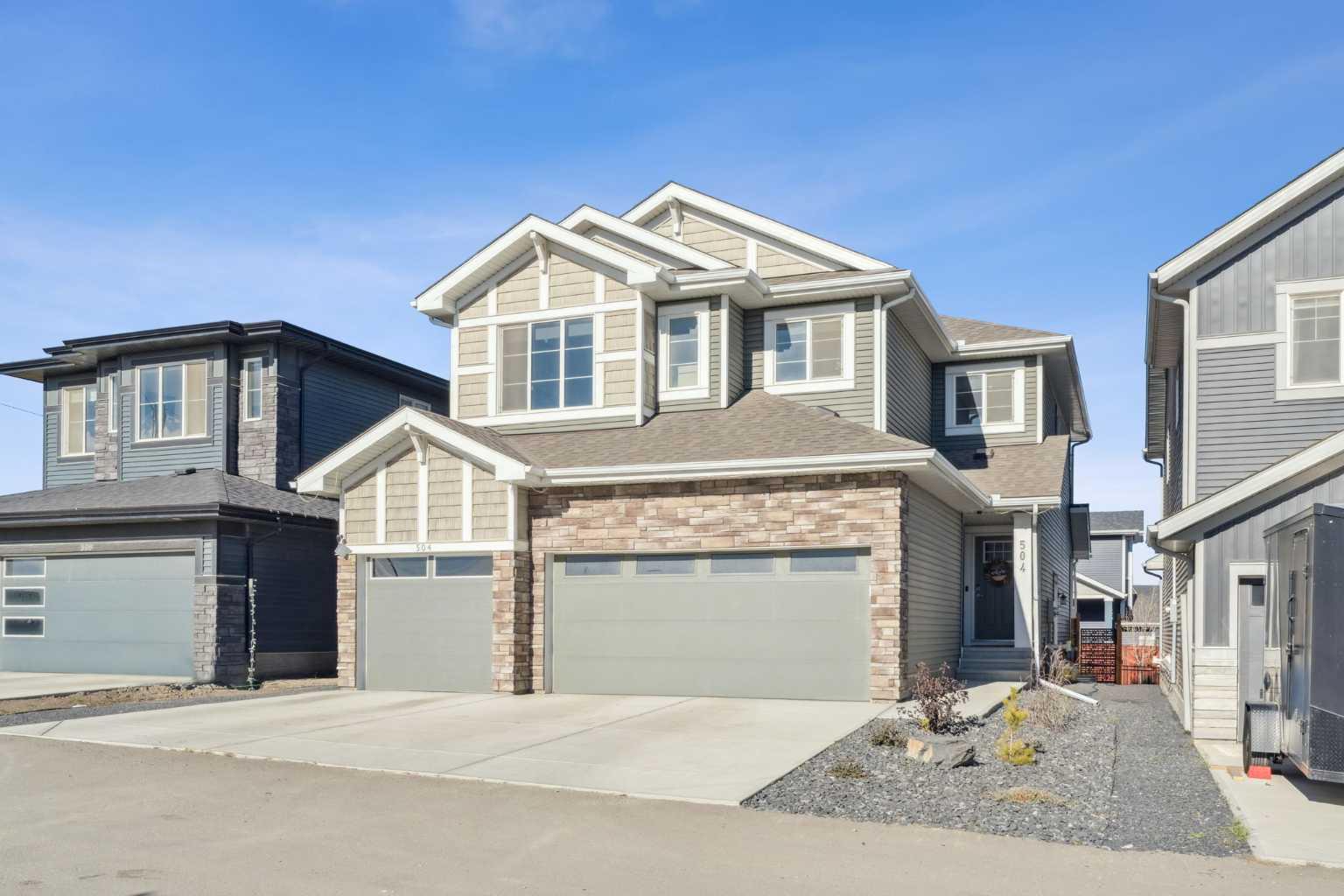
Highlights
Description
- Home value ($/Sqft)$421/Sqft
- Time on Houseful189 days
- Property typeSingle family
- Median school Score
- Lot size3,283 Sqft
- Year built2023
- Garage spaces2
- Mortgage payment
TRICO HOMES SHOWHOME LEASEBACK - Nestled in the vibrant, family-friendly Ambleton community with easy access to amenities. This 2,207 sqft home features 3 bedrooms on the upper floor, 2 full bathrooms, a central bonus room, a main floor bedroom with a full bathroom and spice kitchen, plus an open-to-below great room, ideal for modern living. Premium finishes include built-in stainless-steel appliances, quartz waterfall countertops, upgraded lighting fixtures, and a full-width concrete deck pad. The master bedroom includes a tray ceiling and walk-in closet, while the luxurious ensuite offers dual sinks, a free-standing soaker tub, and a glass and tile curb-less shower. The basement legal secondary suite comes with 2 bedrooms and 1 bathroom. As a Showhome, The Encore Showhome comes with many upgrades and options that offer style and sophistication! photos are representative. (id:63267)
Home overview
- Cooling Central air conditioning
- Heat source Natural gas
- Heat type Forced air
- # total stories 3
- Construction materials Wood frame
- Fencing Not fenced
- # garage spaces 2
- # parking spaces 4
- Has garage (y/n) Yes
- # full baths 4
- # total bathrooms 4.0
- # of above grade bedrooms 6
- Flooring Carpeted, ceramic tile, vinyl plank
- Has fireplace (y/n) Yes
- Subdivision Moraine
- Lot desc Landscaped
- Lot dimensions 305
- Lot size (acres) 0.07536447
- Building size 2228
- Listing # A2212100
- Property sub type Single family residence
- Status Active
- Bedroom 3.353m X 2.743m
Level: Main - Great room 4.624m X 3.682m
Level: Main - Other 4.801m X 2.896m
Level: Main - Bathroom (# of pieces - 3) Level: Main
- Bedroom 2.566m X 3.834m
Level: Unknown - Living room 5.435m X 3.658m
Level: Unknown - Bathroom (# of pieces - 4) Level: Unknown
- Bedroom 2.743m X 3.834m
Level: Unknown - Primary bedroom 4.572m X 3.862m
Level: Upper - Bedroom 3.048m X 2.947m
Level: Upper - Bathroom (# of pieces - 5) Level: Upper
- Bedroom 3.048m X 2.947m
Level: Upper - Bathroom (# of pieces - 4) Level: Upper
- Bonus room 3.862m X 4.825m
Level: Upper
- Listing source url Https://www.realtor.ca/real-estate/28171578/21-amblefield-view-nw-calgary-moraine
- Listing type identifier Idx

$-2,501
/ Month












