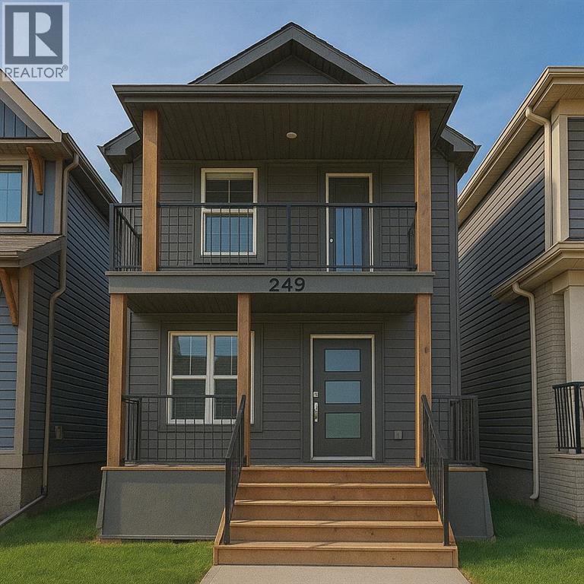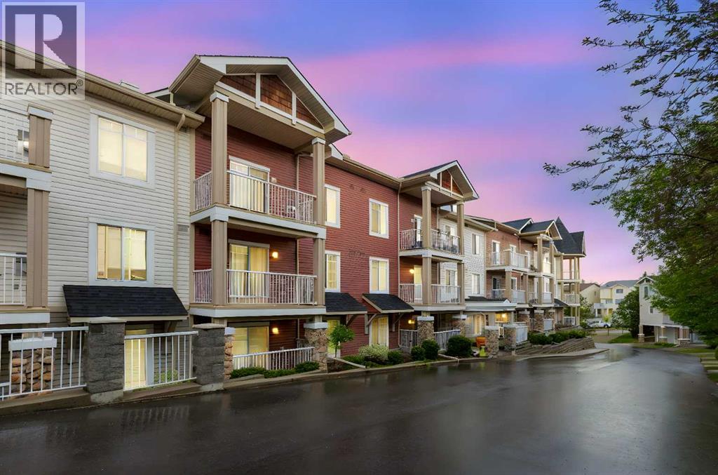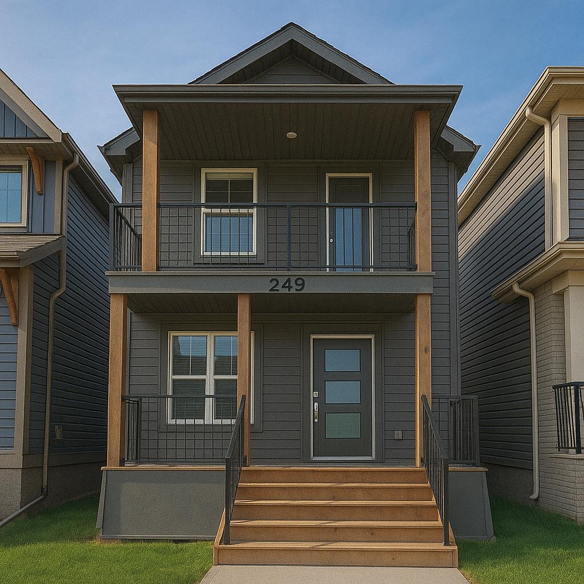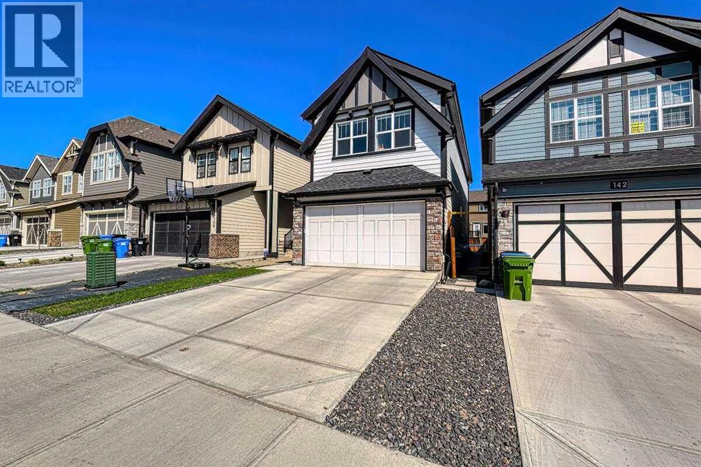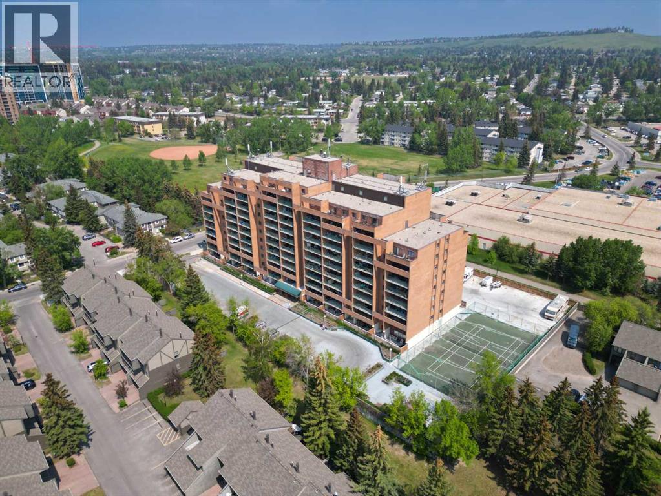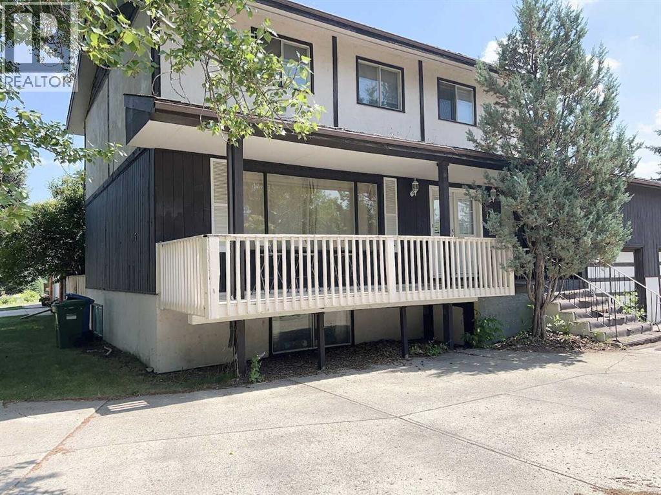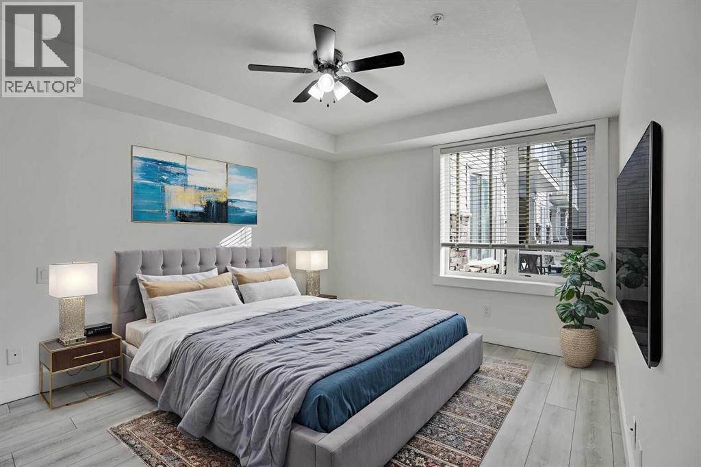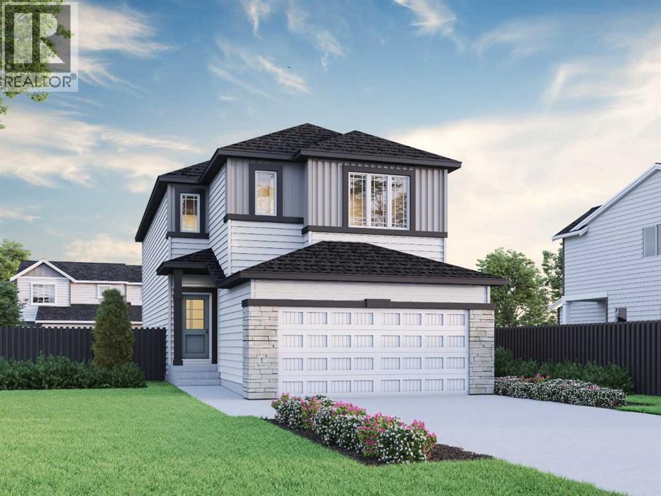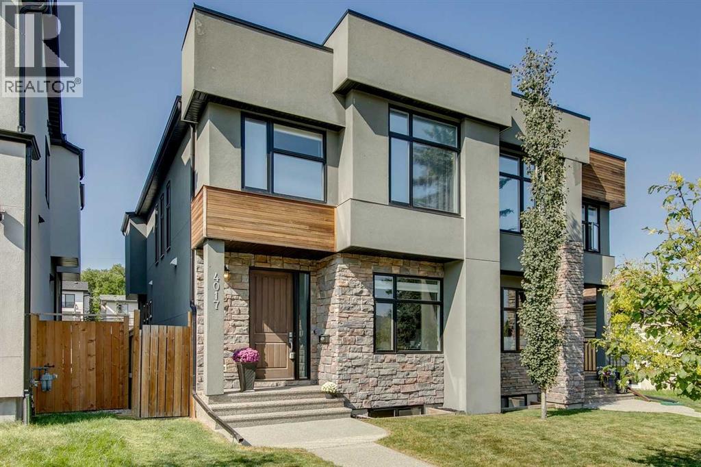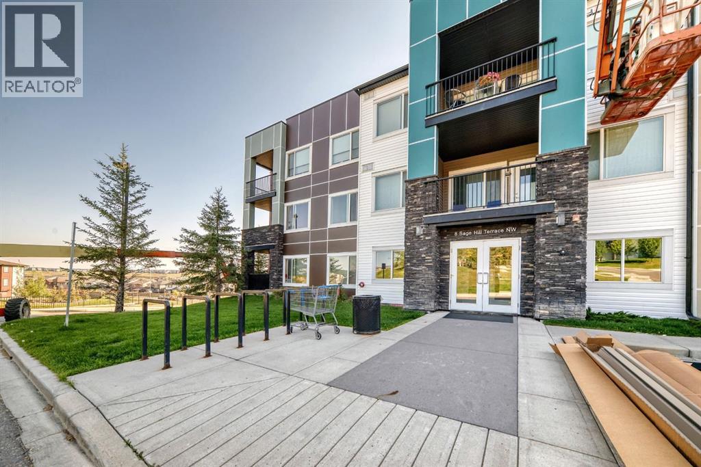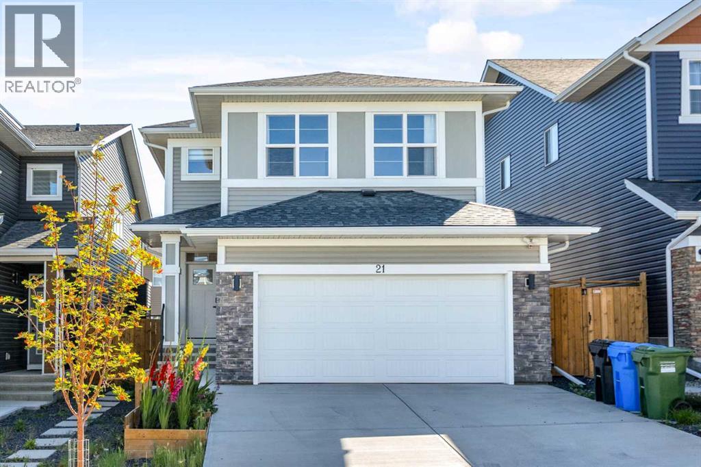
Highlights
Description
- Home value ($/Sqft)$362/Sqft
- Time on Houseful26 days
- Property typeSingle family
- Median school Score
- Year built2021
- Garage spaces2
- Mortgage payment
Welcome to this exceptional, fully developed 5-bedrooms residence with 2 flex rooms, 3.5 bathrooms, and a thoughtfully designed illegal two-bedroom basement suite. Meticulously maintained and extensively upgraded with over $150,000 in enhancements, this home is ideal for a growing family or an investor seeking both comfort and long-term value. Key Features: 2025 upgrades: new roof, siding, gutters, and garage door| Alberta New Home Warranty coverage| oversized Double Attached Garage with EV charging rough-in, | 9’ Ceiling On the Main & Basement levels| Conventional Lot | Main Floor Den/Office |a 200 AMP electrical panel |water softener |water purifier| LVP flooring throughout all three levels and central A/C for year-round comfort. The main level impresses with 9’ ceilings and expansive windows that fill the home with natural light throughout the day. At the front, a versatile den/office provides the perfect space for working from home or a personal gym. The highlight of this level is the chef’s dream kitchen, equipped with highend Black Edition stainless steel appliances, a 36” five-burner gas cooktop, quartz countertops, soft-close full-height cabinetry with under-cabinet lighting, a chimney-style hood fan, built-in oven and microwave, and custom cabinetry with spice shelving and pull-out waste bins. The kitchen flows seamlessly into the spacious dining area and expansive living room, complete with a central gas fireplace with stones surround—perfect for gatherings and family living. Upstairs, the primary suite spans 17’ x 19' and offers a luxurious 5-piece ensuite with dual sinks, an oversized soaker tub, a tiled walk-in shower, and a large walk-in closet. A central bonus room provides privacy between the primary and secondary bedrooms. Two additional bedrooms, a 5pc full bathroom, and a well-planned laundry room with additional storage complete this level. The lower level offers nearly 1,000 sq. ft. of developed space, featuring a two-bedroom basement suite (il legal) with a full bathroom, its own laundry room, a flex space, and a fully upgraded kitchen with ample cabinetry that overlooks the living area—ideal for extended family or rental potential. Step outside to enjoy the paved backyard with a large stone patio, perfect for summer gatherings. This home truly checks every box: spacious, fully developed, extensively upgraded, and immaculately maintained—all in an ideal location within the community. Don’t miss the opportunity to make this remarkable property yours. (id:63267)
Home overview
- Cooling Central air conditioning
- Heat source Natural gas
- Heat type Forced air
- # total stories 2
- Construction materials Wood frame
- Fencing Fence
- # garage spaces 2
- # parking spaces 4
- Has garage (y/n) Yes
- # full baths 3
- # half baths 1
- # total bathrooms 4.0
- # of above grade bedrooms 5
- Flooring Vinyl plank
- Has fireplace (y/n) Yes
- Subdivision Moraine
- Lot desc Landscaped
- Lot dimensions 3584.38
- Lot size (acres) 0.084219456
- Building size 2285
- Listing # A2250532
- Property sub type Single family residence
- Status Active
- Kitchen 5.13m X 2.795m
Level: Lower - Laundry 1.015m X 1.625m
Level: Lower - Bathroom (# of pieces - 3) 2.615m X 1.625m
Level: Lower - Breakfast room 5.13m X 1.652m
Level: Lower - Bedroom 3.2m X 4.267m
Level: Lower - Furnace 3.734m X 2.768m
Level: Lower - Bedroom 2.844m X 3.606m
Level: Lower - Exercise room 3.072m X 4.292m
Level: Lower - Kitchen 6.91m X 4.191m
Level: Main - Foyer 3.225m X 4.292m
Level: Main - Pantry 2.057m X 1.777m
Level: Main - Dining room 3.072m X 4.292m
Level: Main - Living room 4.42m X 4.292m
Level: Main - Office 3.581m X 2.49m
Level: Main - Bathroom (# of pieces - 2) 1.448m X 1.777m
Level: Main - Bathroom (# of pieces - 5) 3.658m X 3.225m
Level: Upper - Family room 6.91m X 6.273m
Level: Upper - Primary bedroom 5.435m X 5.995m
Level: Upper - Bedroom 2.996m X 4.292m
Level: Upper - Other 2.006m X 2.643m
Level: Upper
- Listing source url Https://www.realtor.ca/real-estate/28764042/21-ambleside-crescent-nw-calgary-moraine
- Listing type identifier Idx

$-2,208
/ Month

