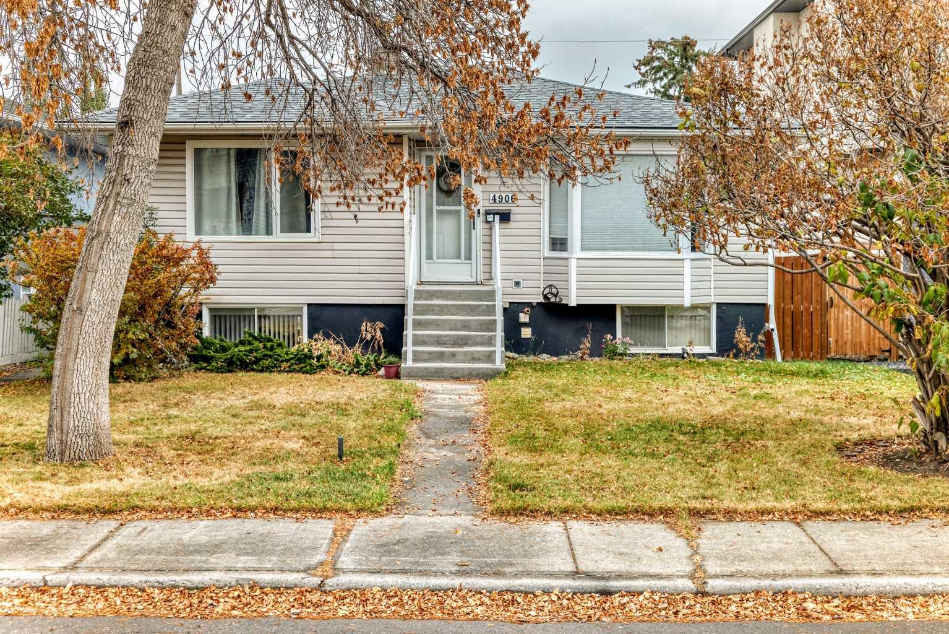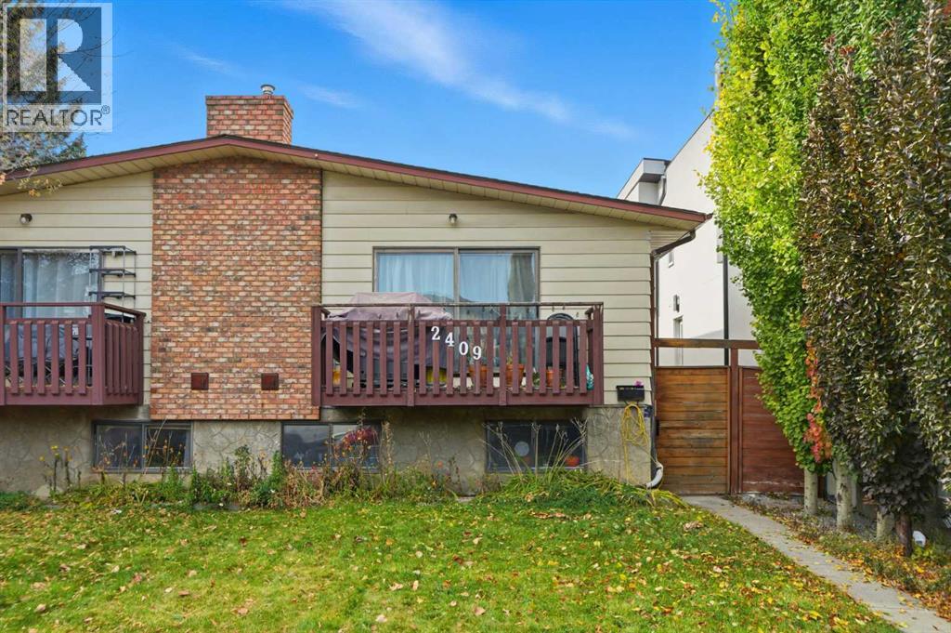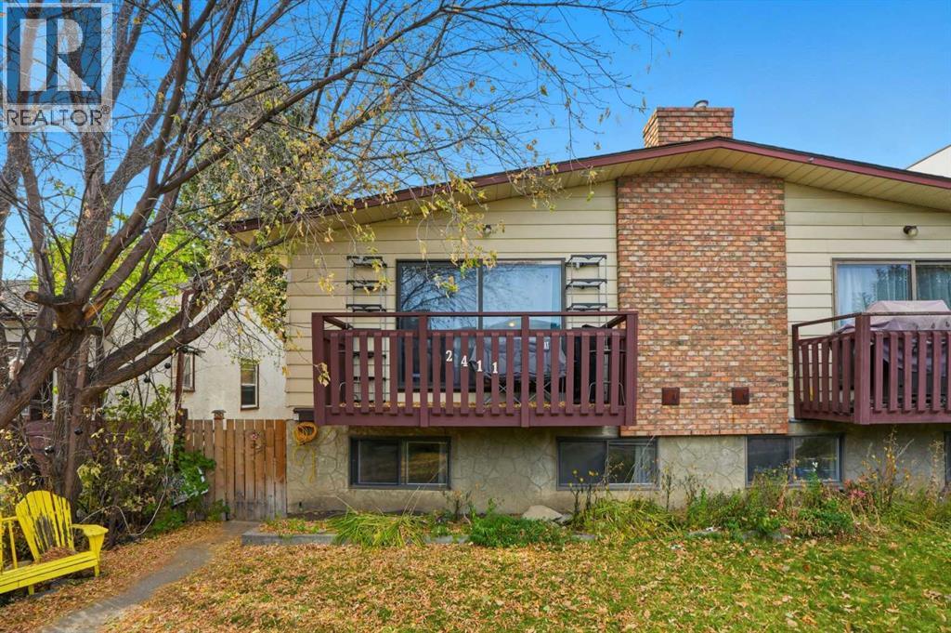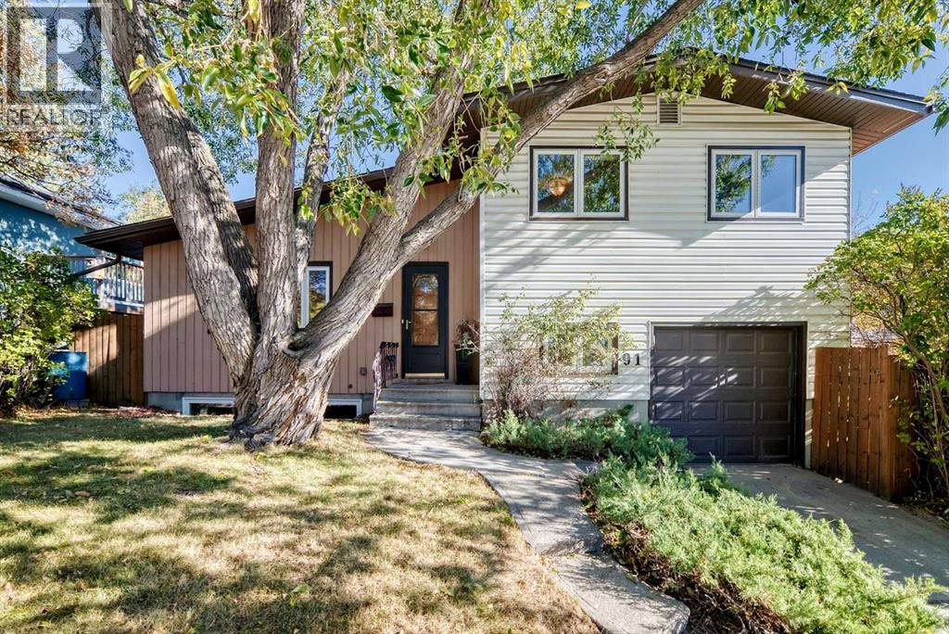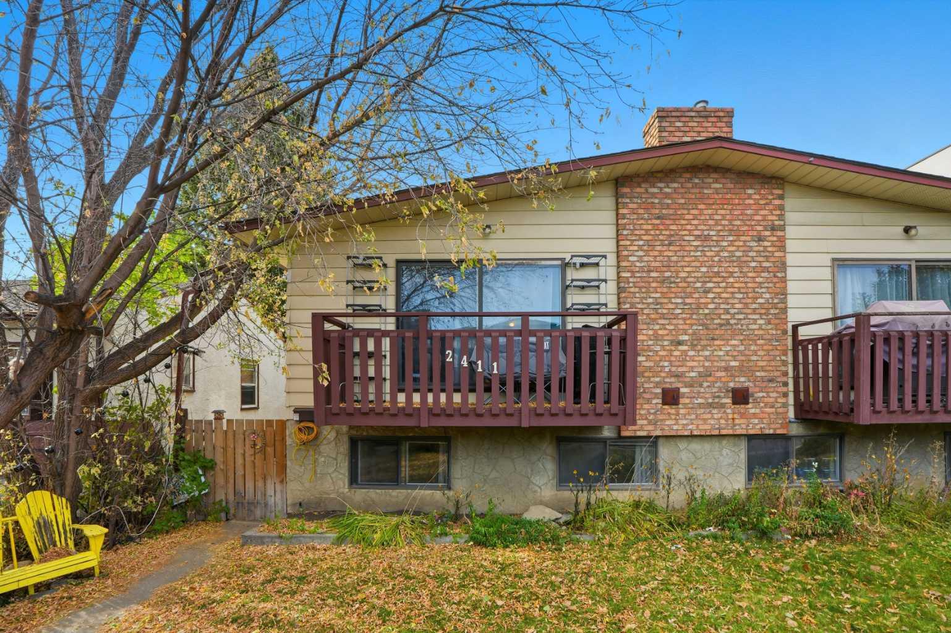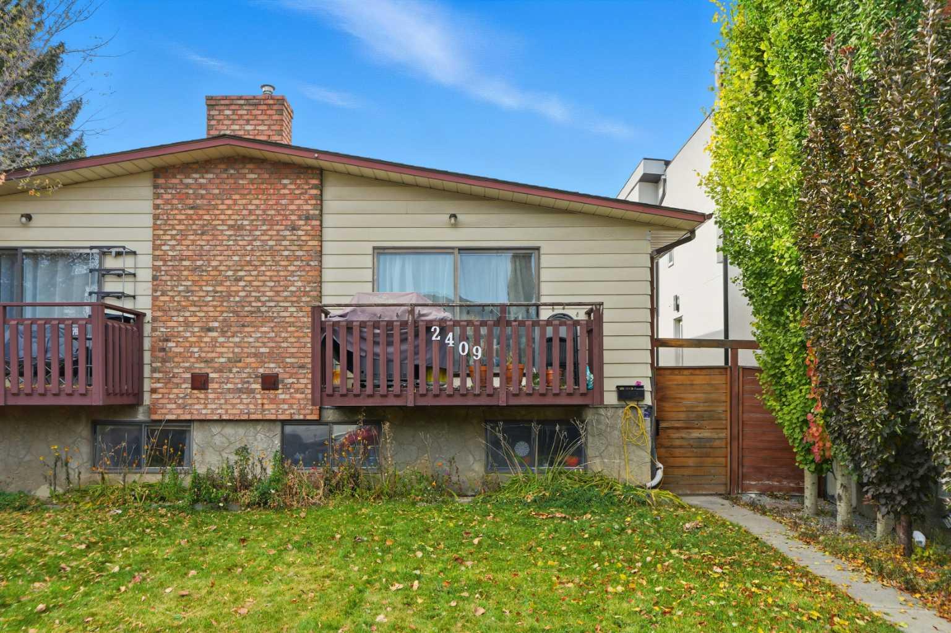- Houseful
- AB
- Calgary
- Tuxedo Park
- 21 Avenue Ne Unit 226
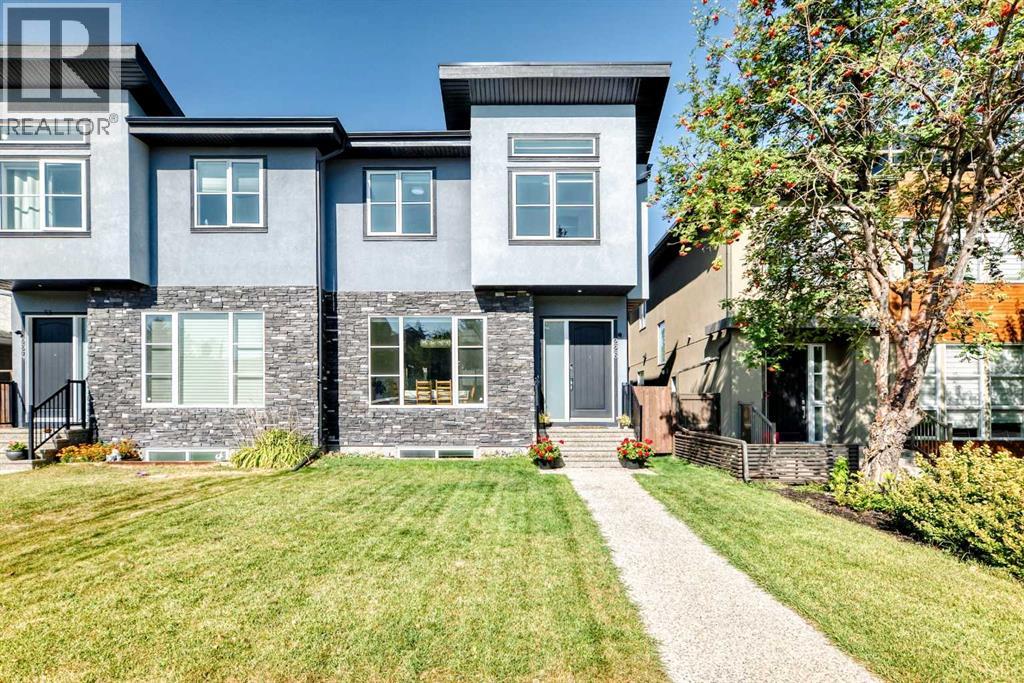
Highlights
Description
- Home value ($/Sqft)$411/Sqft
- Time on Houseful31 days
- Property typeSingle family
- Neighbourhood
- Median school Score
- Lot size3,466 Sqft
- Year built2018
- Garage spaces2
- Mortgage payment
Price lowered This remarkable attached home is located on a large 28x125 deep lot in sought after TUXEDO PARK With over 3200 SQFT of developed space, this home boasts open concept with 10’ ceilings, top of the line finishings, floorings. The Chefs kitchen features high end appliances and cabinetry. Fully developed Basement with 9 ‘ceilings, wet bar, bedroom and bathroom. Too many high end features to name, see photos and come and see for yourself. What you don’t see is the exceptional quality of building, including latest sound barrier technology common wall. (You wont hear your neighbour!) This home is cool in the summer and warm in the winter thanks to well planned heating and cooling featuring top of the line Daikin Air Conditioner. Great location close to include Lina’s Italian Market & Café, Rosso Coffee Roasters, and Unimarket. Azzuri pizza or Corner Street Diner only a short walk away. Quick access to 16th Ave, centre street or Edmonton Trail, which will also take you over to Deerfoot, Crowchild, or downtown for a quick commute. This home and neighbourhood is the perfect place to call home. All this in a home that is extremely well priced for the size of the home and lot. Great home, great value (id:63267)
Home overview
- Cooling Central air conditioning
- Heat type Central heating
- # total stories 2
- Fencing Fence
- # garage spaces 2
- # parking spaces 2
- Has garage (y/n) Yes
- # full baths 3
- # half baths 1
- # total bathrooms 4.0
- # of above grade bedrooms 4
- Flooring Carpeted, ceramic tile, hardwood
- Has fireplace (y/n) Yes
- Community features Golf course development
- Subdivision Tuxedo park
- Lot dimensions 322
- Lot size (acres) 0.07956511
- Building size 2311
- Listing # A2258543
- Property sub type Single family residence
- Status Active
- Bathroom (# of pieces - 6) 2.185m X 6.681m
Level: 2nd - Laundry 3.453m X 1.728m
Level: 2nd - Bathroom (# of pieces - 4) 3.429m X 1.5m
Level: 2nd - Primary bedroom 4.52m X 4.776m
Level: 2nd - Bedroom 3.862m X 3.633m
Level: 2nd - Other 3.453m X 2.006m
Level: 2nd - Other 2.185m X 1.271m
Level: 2nd - Bedroom 3.453m X 3.682m
Level: 2nd - Recreational room / games room 4.877m X 3.557m
Level: Basement - Bathroom (# of pieces - 4) 2.92m X 1.5m
Level: Basement - Other 2.158m X 2.438m
Level: Basement - Bedroom 4.292m X 3.048m
Level: Basement - Family room 6.501m X 3.225m
Level: Basement - Storage 1.548m X 3.658m
Level: Basement - Furnace 2.92m X 2.234m
Level: Basement - Bathroom (# of pieces - 2) 1.524m X 2.109m
Level: Main - Living room 5.105m X 4.368m
Level: Main - Other 1.701m X 1.905m
Level: Main - Kitchen 5.206m X 6.273m
Level: Main - Dining room 5.105m X 3.682m
Level: Main
- Listing source url Https://www.realtor.ca/real-estate/28889978/226-21-avenue-ne-calgary-tuxedo-park
- Listing type identifier Idx

$-2,531
/ Month

