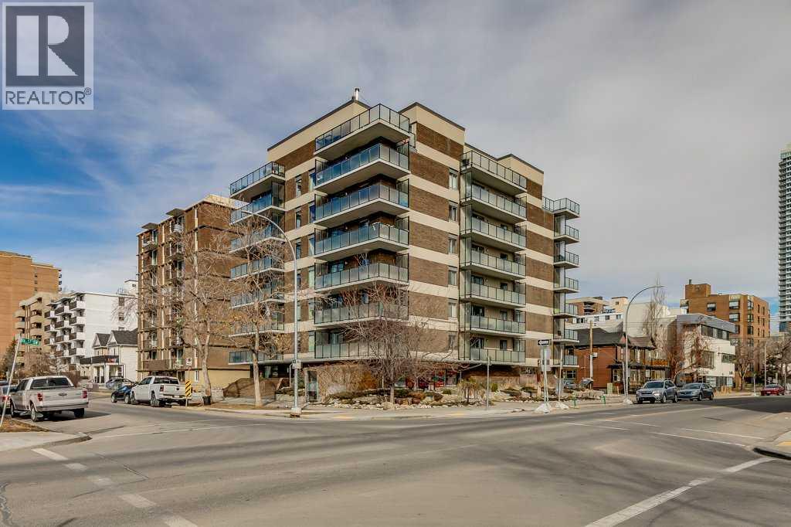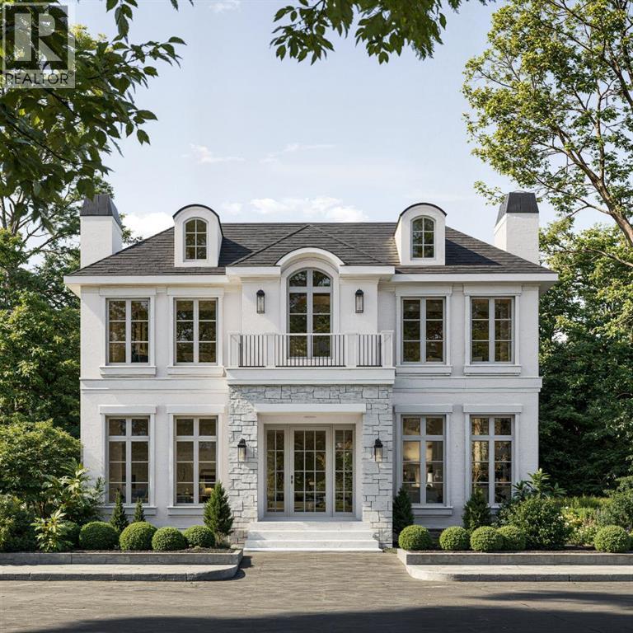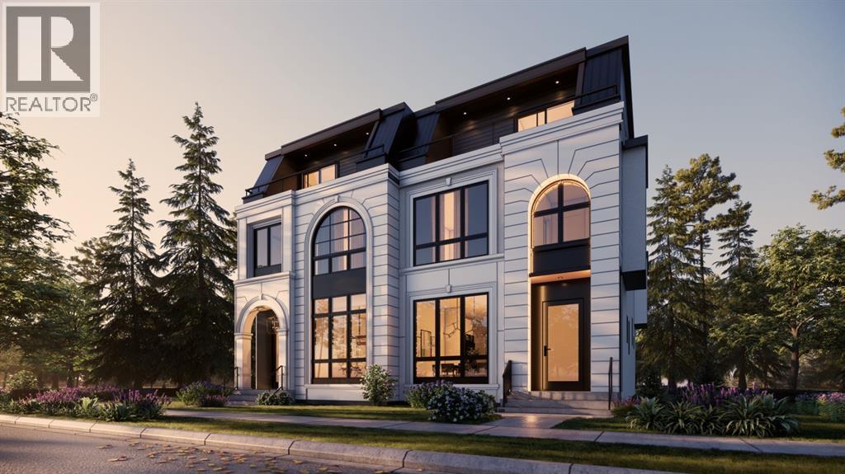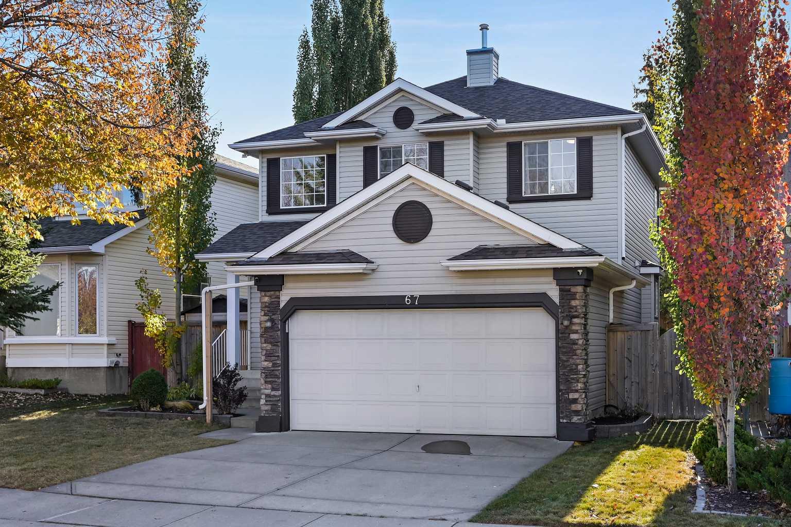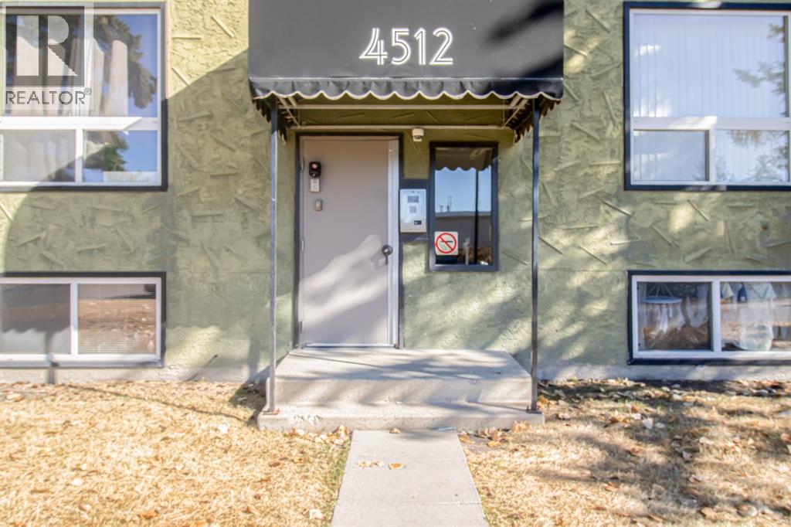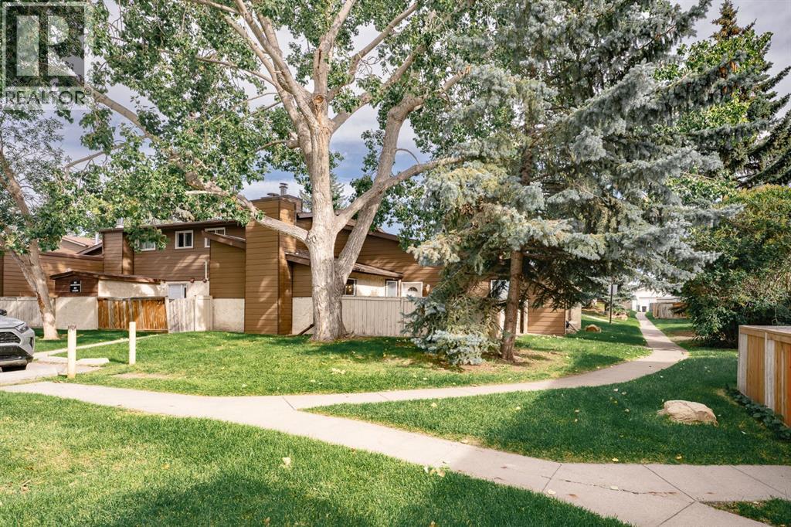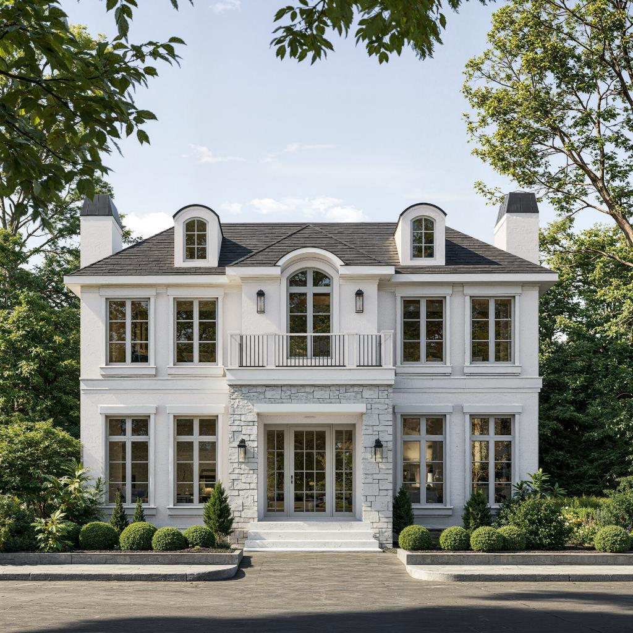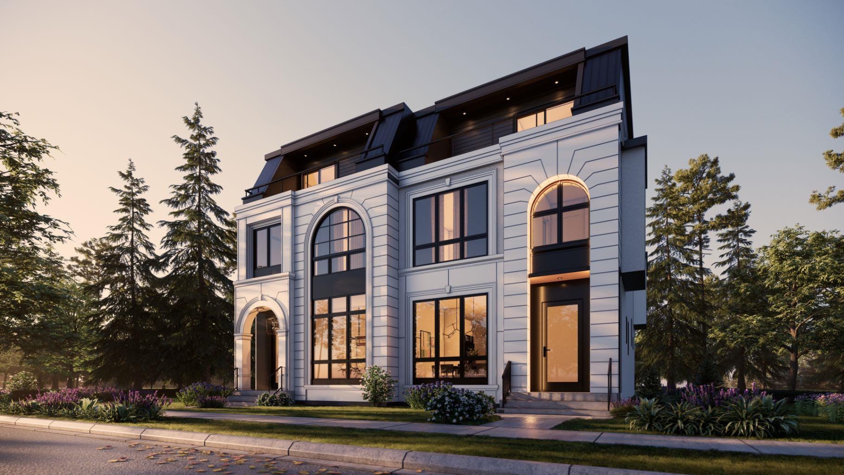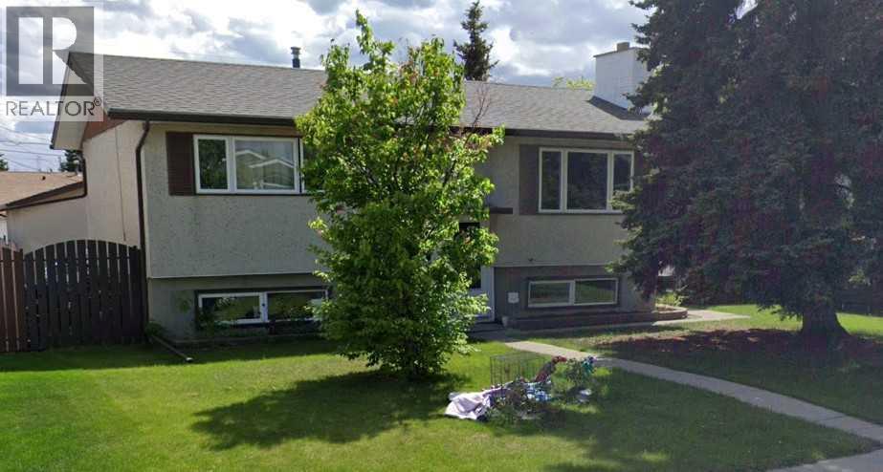- Houseful
- AB
- Calgary
- Tuxedo Park
- 21 Avenue Ne Unit 252
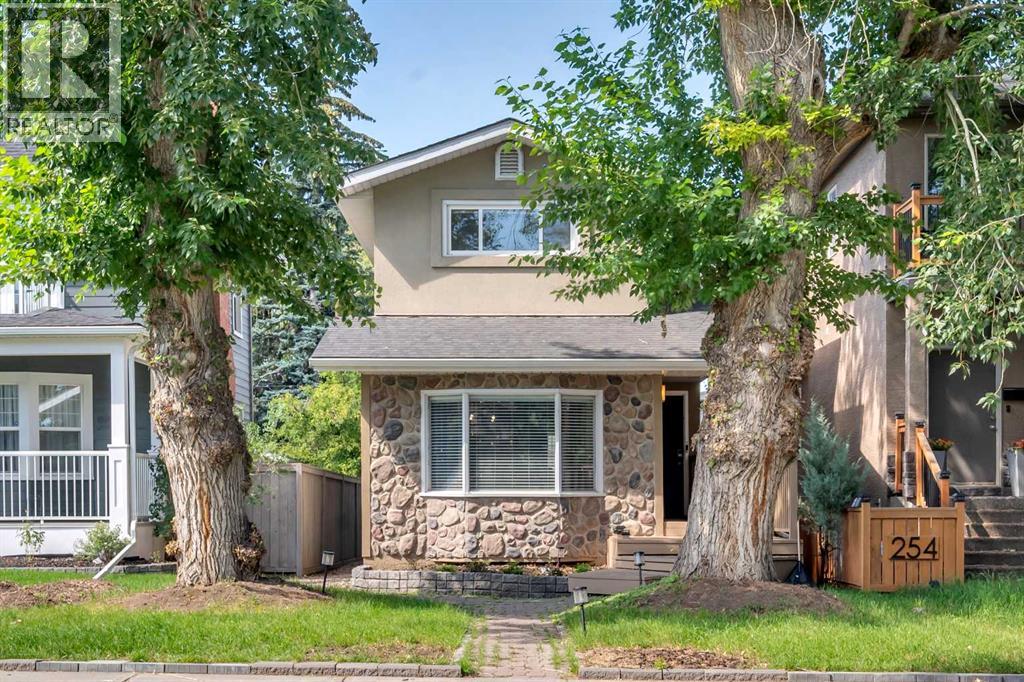
Highlights
Description
- Home value ($/Sqft)$401/Sqft
- Time on Houseful96 days
- Property typeSingle family
- Neighbourhood
- Median school Score
- Lot size3,122 Sqft
- Year built1982
- Mortgage payment
Welcome to 252 21 Ave NE, a charming inner-city property nestled on a tree-lined street just minutes from downtown Calgary. This beautifully maintained home offers over 2,525 sq ft of developed living space across three levels, featuring 4 bedrooms, 3.5 bathrooms, and a flexible layout perfect for multi-generational living or rental income. Upper Floor (747 sq ft) 3 spacious bedrooms, including a large primary suite with 3-piece ensuite 4-piece main bathroom Generous closet space and natural light throughout Main Floor (1,166 sq ft) Bright and open living and family rooms Formal dining area and a cozy 2-piece powder room Updated kitchen with efficient layout Dedicated separate laundry area Access to a private deck for outdoor entertaining Basement (865 sq ft – Illegal Suite) 1 large bedroom and a 4-piece bathroom Oversized rec room and second laundry area Direct separate entry ideal for rental or extended family Converted single attached garage currently used as additional living or storage space Enjoy the warmth of hardwood flooring, updated finishes, and the versatility this home offers. Located in one of Calgary’s most desirable neighborhoods, you’ll love the proximity to schools, parks, shops, and all the vibrancy of downtown just minutes away. (id:63267)
Home overview
- Cooling None
- Heat source Natural gas
- Heat type Forced air
- # total stories 2
- Construction materials Wood frame
- Fencing Partially fenced
- # parking spaces 2
- # full baths 3
- # half baths 1
- # total bathrooms 4.0
- # of above grade bedrooms 4
- Flooring Carpeted, ceramic tile, hardwood
- Has fireplace (y/n) Yes
- Subdivision Tuxedo park
- Lot dimensions 290
- Lot size (acres) 0.071658015
- Building size 1913
- Listing # A2240440
- Property sub type Single family residence
- Status Active
- Bathroom (# of pieces - 4) 2.819m X 1.905m
Level: Basement - Living room 4.901m X 8.687m
Level: Basement - Bedroom 3.81m X 4.039m
Level: Basement - Furnace 1.804m X 2.667m
Level: Basement - Dining room 3.962m X 3.682m
Level: Main - Kitchen 2.057m X 3.353m
Level: Main - Bathroom (# of pieces - 2) 1.829m X 1.195m
Level: Main - Recreational room / games room 3.962m X 6.605m
Level: Main - Living room 3.938m X 4.776m
Level: Main - Family room 5.054m X 4.496m
Level: Main - Bathroom (# of pieces - 3) 1.829m X 2.134m
Level: Upper - Bedroom 3.225m X 3.072m
Level: Upper - Bathroom (# of pieces - 4) 2.057m X 2.463m
Level: Upper - Primary bedroom 4.215m X 4.395m
Level: Upper - Bedroom 3.225m X 2.947m
Level: Upper
- Listing source url Https://www.realtor.ca/real-estate/28620529/252-21-avenue-ne-calgary-tuxedo-park
- Listing type identifier Idx

$-2,044
/ Month

