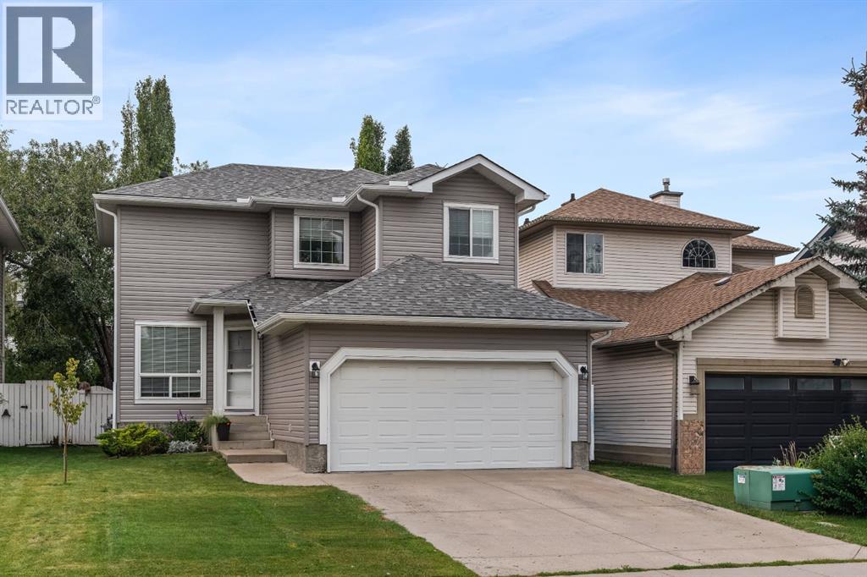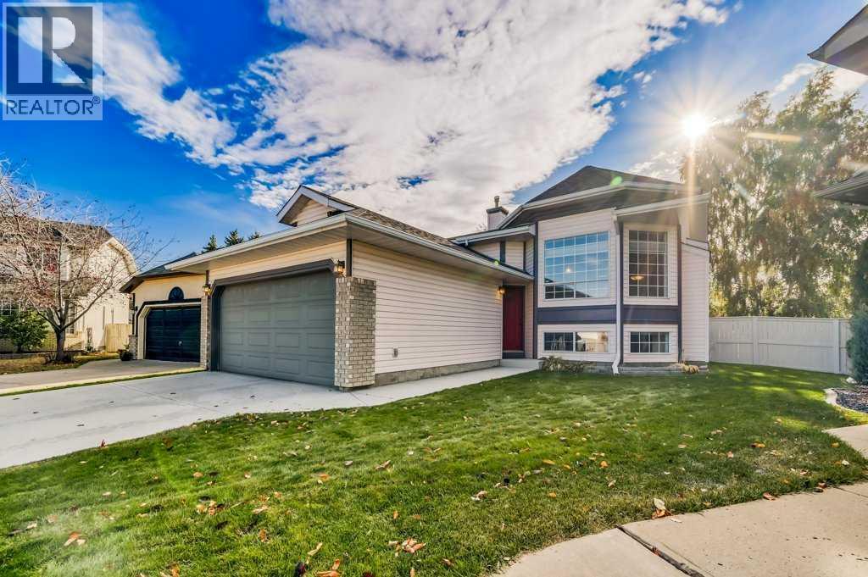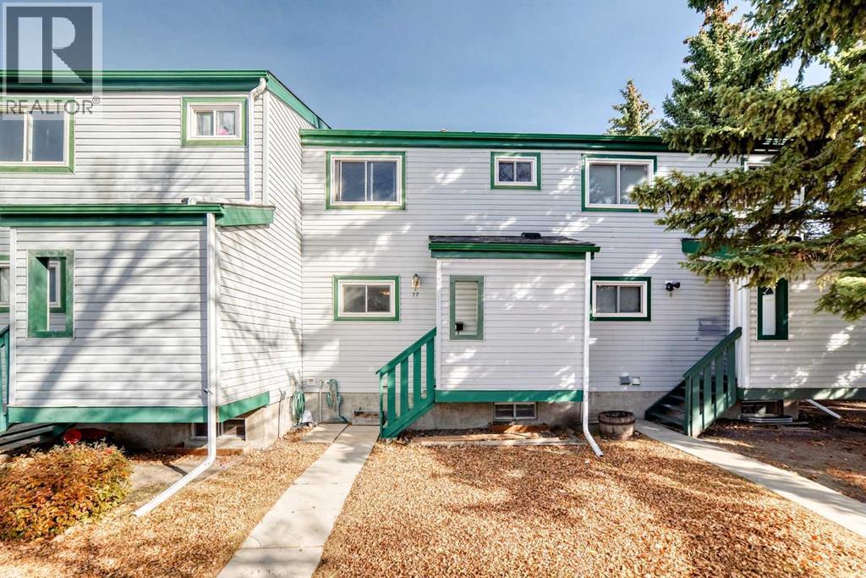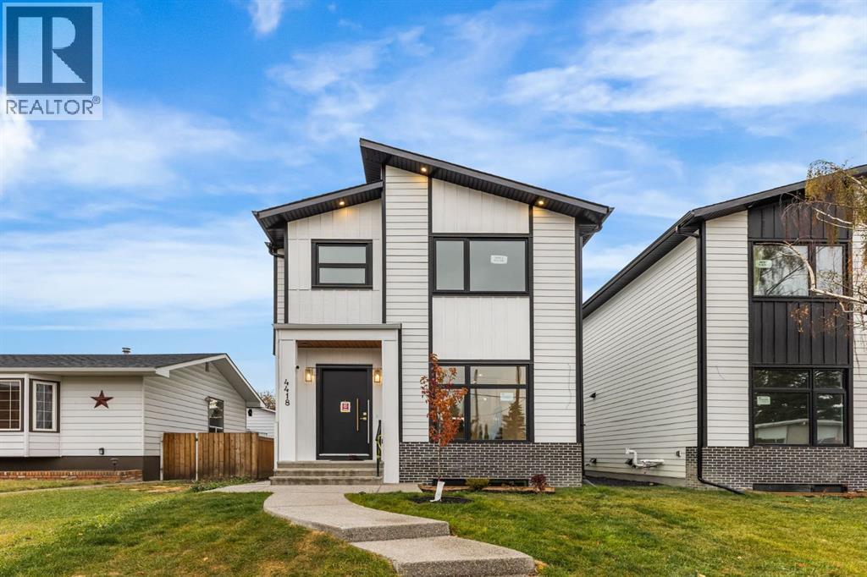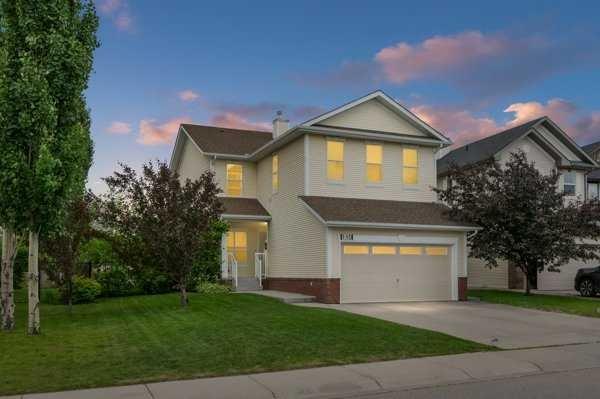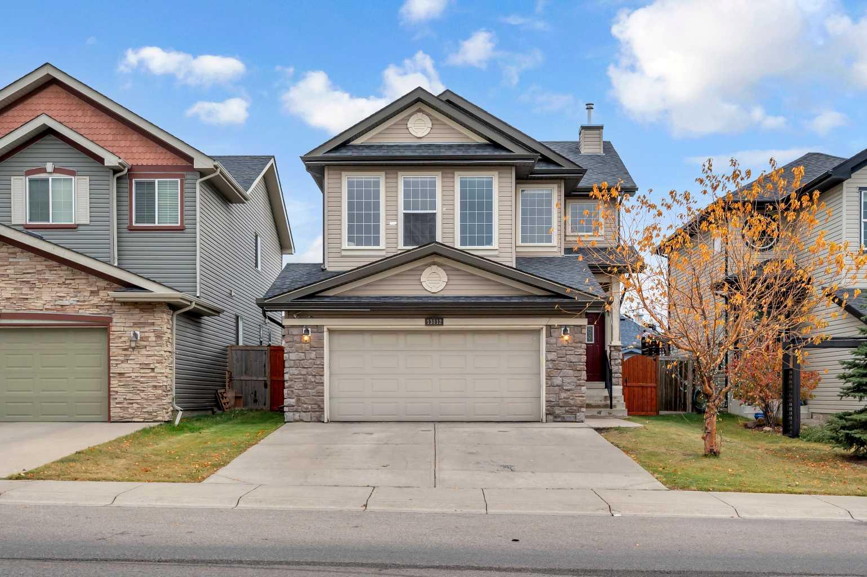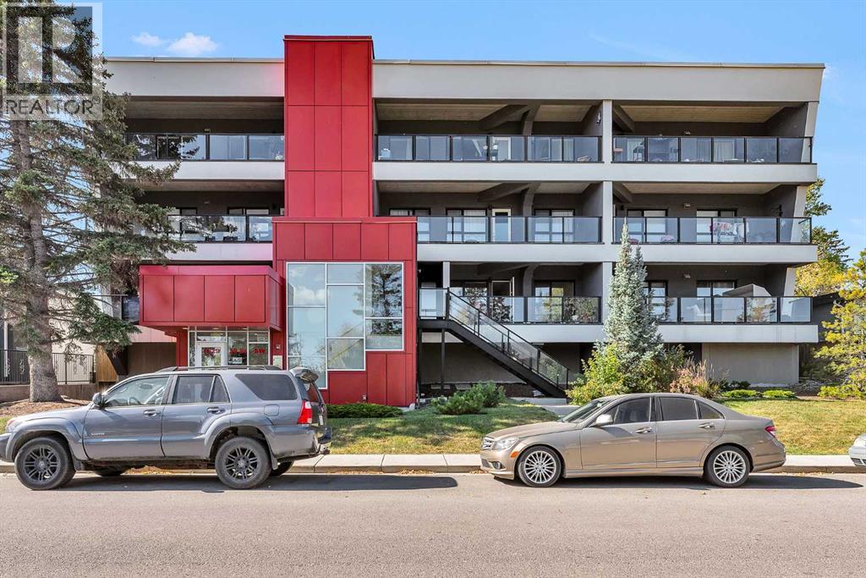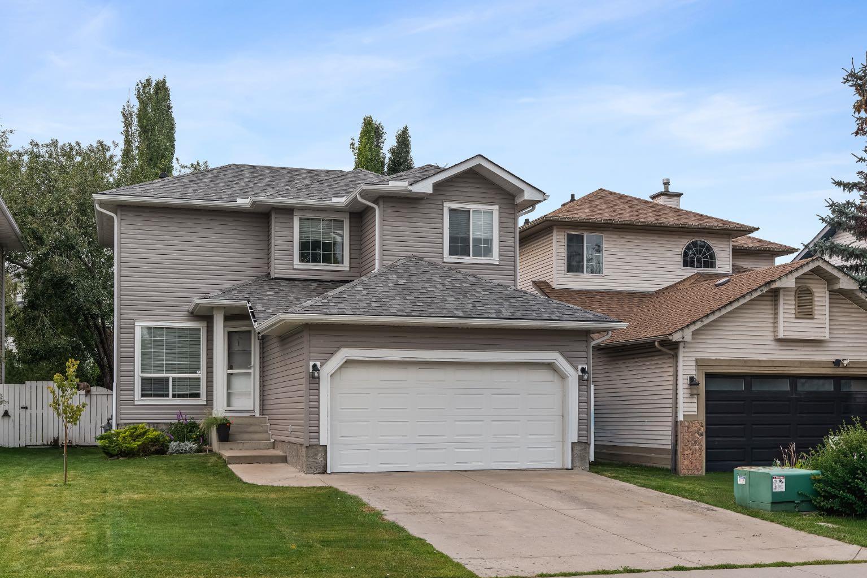- Houseful
- AB
- Calgary
- Mount Pleasant
- 21 Avenue Nw Unit 926
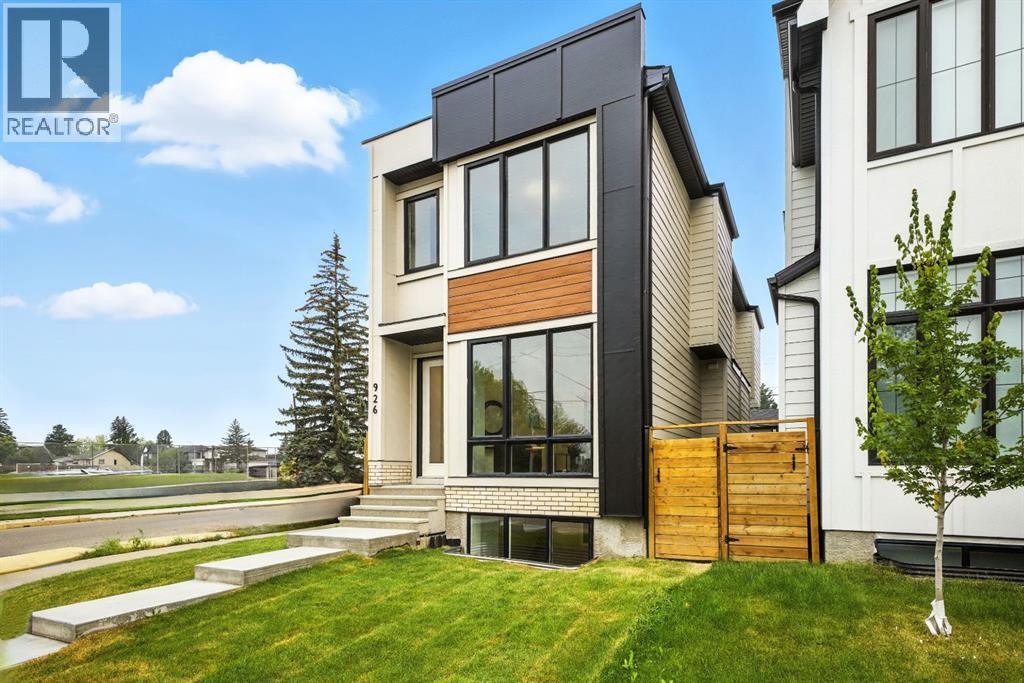
Highlights
Description
- Home value ($/Sqft)$560/Sqft
- Time on Houseful47 days
- Property typeSingle family
- Neighbourhood
- Median school Score
- Year built2025
- Garage spaces2
- Mortgage payment
Welcome to this stunning, newly built residence offering over 2,800 sq. ft. of thoughtfully designed living space in the heart of Mount Pleasant. Ideally situated on a coveted corner lot across from the school and surrounded by professional landscaping, this home perfectly balances style, function, and location. With a striking modern design, the home showcases clean architectural lines, abundant natural light, and effortless indoor-outdoor flow. The open-concept main floor is both inviting and sophisticated, featuring engineered hardwood floors, a sleek gas fireplace with custom built-ins, and expansive windows that flood the space with sunlight. The chef’s kitchen is a true centerpiece—equipped with quartz countertops, a waterfall island, premium appliances (including an oversized refrigerator), a walk-in pantry, and ample built-in storage. Oversized sliding doors open to a private backyard retreat, complete with a concrete patio, green space, and access to the double detached garage. Upstairs, the luxurious primary suite offers a serene escape, complete with an electric fireplace, custom walk-in closet, and a spa-inspired ensuite featuring a steam shower, heated floors, and a freestanding soaker tub. Two additional bedrooms, a full bathroom, and a conveniently located laundry room complete the upper level. The fully finished basement expands your living options with a spacious rec room, wet bar with wine fridge, a dedicated home gym, a fourth bedroom, and a full bathroom—perfect for entertaining or welcoming guests. Located just minutes from Confederation Park, the Mount Pleasant Sportsplex, top-rated schools, playgrounds, and with quick access to downtown, this home offers the perfect blend of modern comfort, refined design, and inner-city convenience. A rare opportunity to own a truly exceptional home in one of Calgary’s most desirable neighborhoods. (id:63267)
Home overview
- Cooling None
- Heat source Natural gas
- Heat type Forced air
- # total stories 2
- Construction materials Poured concrete, wood frame
- Fencing Fence
- # garage spaces 2
- # parking spaces 2
- Has garage (y/n) Yes
- # full baths 3
- # half baths 1
- # total bathrooms 4.0
- # of above grade bedrooms 4
- Flooring Carpeted, hardwood, tile
- Has fireplace (y/n) Yes
- Subdivision Mount pleasant
- Directions 2066457
- Lot desc Landscaped
- Lot dimensions 3000
- Lot size (acres) 0.07048872
- Building size 2033
- Listing # A2251053
- Property sub type Single family residence
- Status Active
- Recreational room / games room 4.801m X 5.386m
Level: Basement - Bathroom (# of pieces - 4) 2.643m X 1.524m
Level: Basement - Exercise room 2.643m X 2.896m
Level: Basement - Bedroom 4.801m X 3.1m
Level: Basement - Dining room 3.53m X 4.953m
Level: Main - Kitchen 4.42m X 6.02m
Level: Main - Living room 4.977m X 4.7m
Level: Main - Bathroom (# of pieces - 2) 1.524m X 1.652m
Level: Main - Bathroom (# of pieces - 4) 2.515m X 1.625m
Level: Upper - Bedroom 3.124m X 3.786m
Level: Upper - Bathroom (# of pieces - 5) 3.048m X 3.81m
Level: Upper - Bedroom 3.072m X 4.929m
Level: Upper - Laundry 2.515m X 1.853m
Level: Upper - Primary bedroom 5.182m X 3.786m
Level: Upper
- Listing source url Https://www.realtor.ca/real-estate/28810861/926-21-avenue-nw-calgary-mount-pleasant
- Listing type identifier Idx

$-3,037
/ Month

