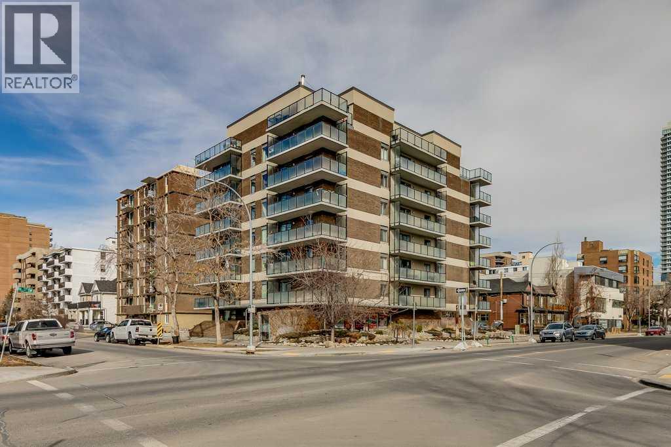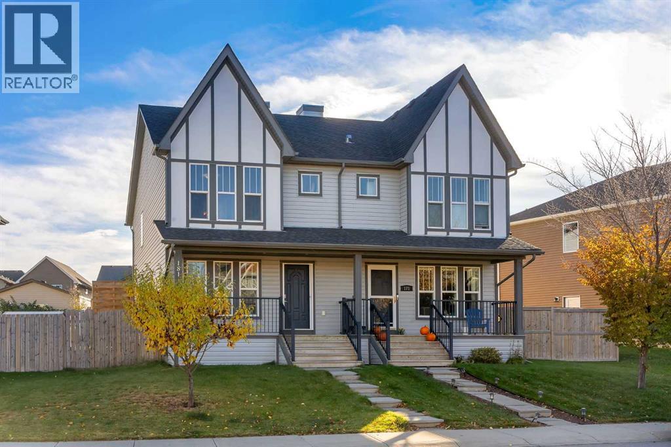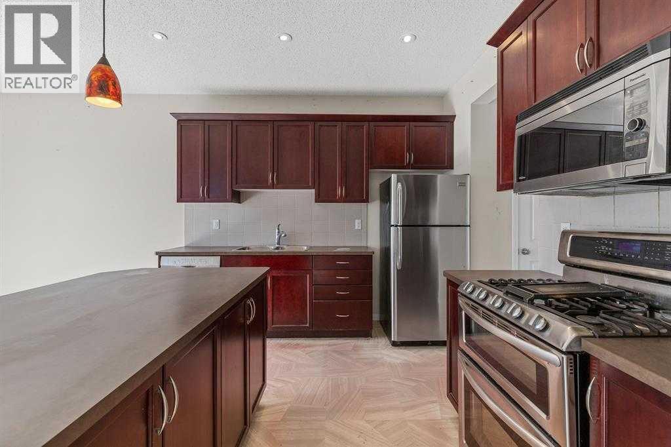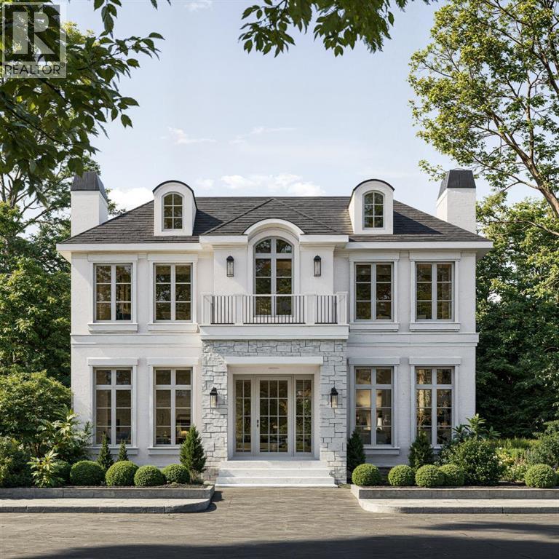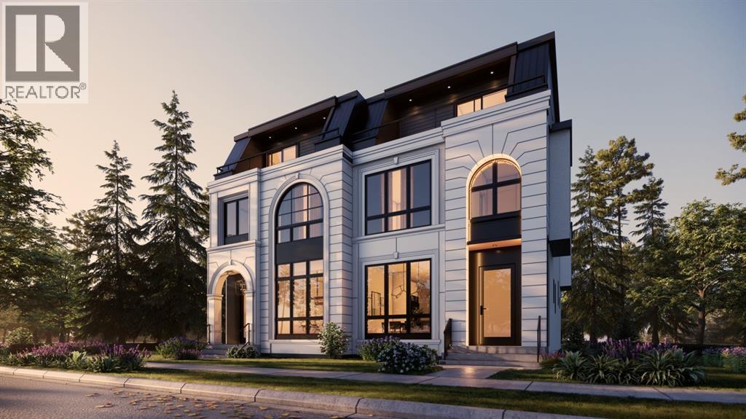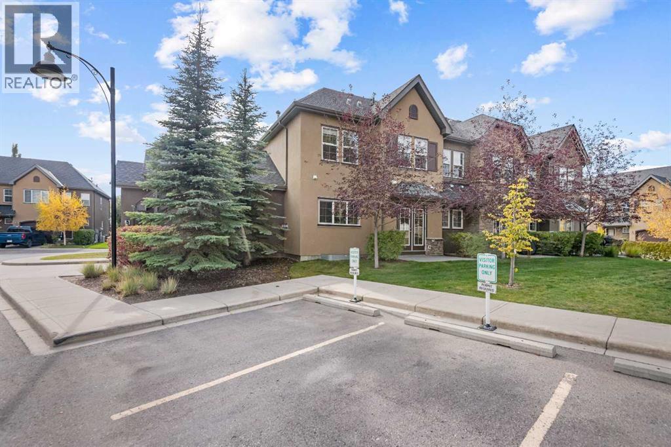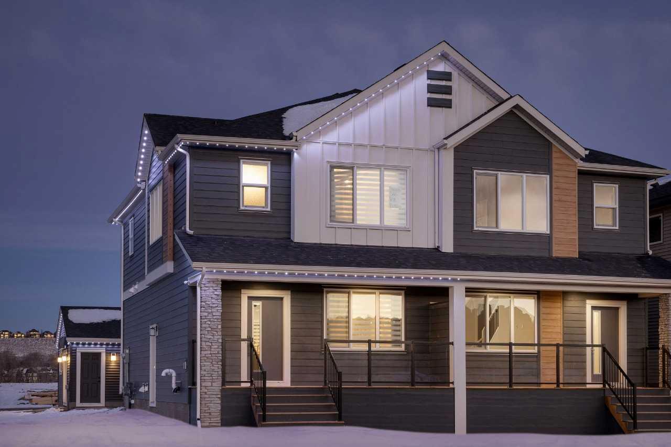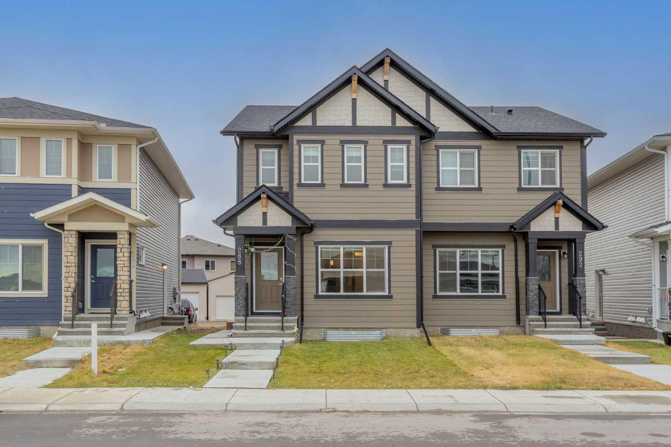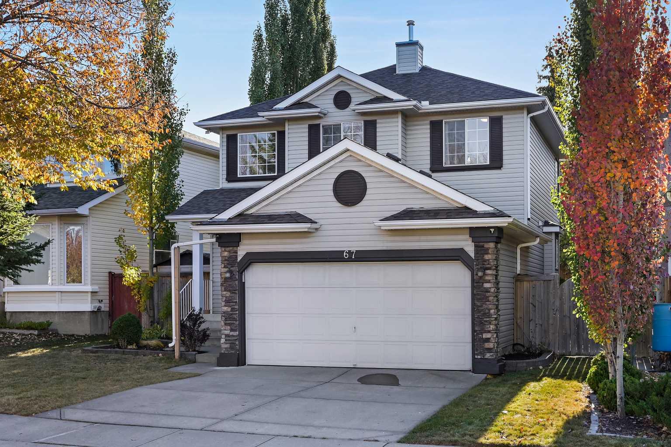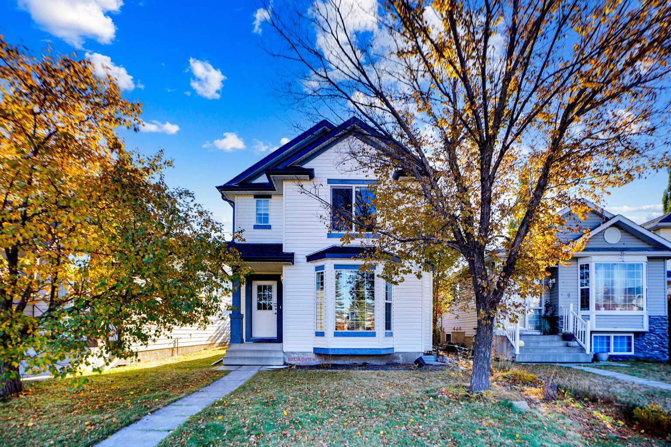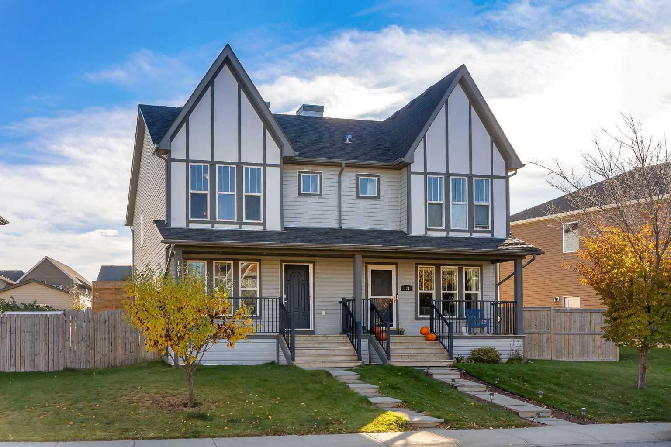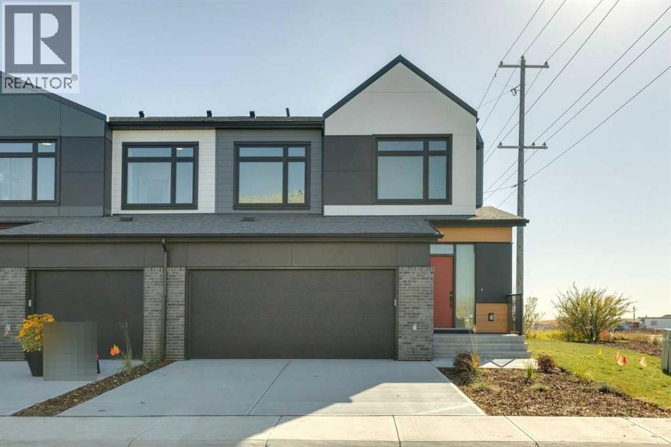
Highlights
Description
- Home value ($/Sqft)$384/Sqft
- Time on Houseful200 days
- Property typeSingle family
- Median school Score
- Lot size2,009 Sqft
- Year built2025
- Garage spaces2
- Mortgage payment
This double garage townhome feels like a single-family home with lots of room to entertain, spacious bedrooms and south facing backyard. A Walkable, Livable Community East Hills Crossing presents an ever-expanding array of convenient amenities and connection. East Hills Shopping Centre is right across the street from the community, making it incredibly easy to pick up groceries, go for a bite to eat, or watch a movie. Whether you’re commuting to work, meeting friends, or heading downtown, East Hills Crossing offers unbeatable connectivity. With direct access to Stoney Trail, Calgary’s ring road, you can easily navigate the entire city, while 17th Avenue SE and Memorial Drive provide a quick and direct route into downtown. For added convenience, the nearby Bus Rapid Transit (BRT) stations at 17th Ave and 84th St are open, offering a fast and efficient transit option. No matter how you travel, getting where you need to go is effortless from East Hills Crossing. Photos are representative. (id:63267)
Home overview
- Cooling None
- Heat source Natural gas
- Heat type Forced air
- # total stories 2
- Construction materials Wood frame
- Fencing Not fenced
- # garage spaces 2
- # parking spaces 4
- Has garage (y/n) Yes
- # full baths 2
- # half baths 1
- # total bathrooms 3.0
- # of above grade bedrooms 3
- Flooring Carpeted, vinyl plank
- Subdivision Belvedere
- Lot dimensions 186.6
- Lot size (acres) 0.04610823
- Building size 1509
- Listing # A2208282
- Property sub type Single family residence
- Status Active
- Living room 4.09m X 3.734m
Level: Main - Bathroom (# of pieces - 2) Level: Main
- Dining room 2.947m X 2.21m
Level: Main - Primary bedroom 3.633m X 3.481m
Level: Main - Bedroom 3.225m X 3.581m
Level: Upper - Bedroom 3.124m X 2.972m
Level: Upper - Bathroom (# of pieces - 4) Level: Upper
- Bathroom (# of pieces - 4) Level: Upper
- Listing source url Https://www.realtor.ca/real-estate/28120863/8523-21-avenue-se-calgary-belvedere
- Listing type identifier Idx

$-1,546
/ Month

