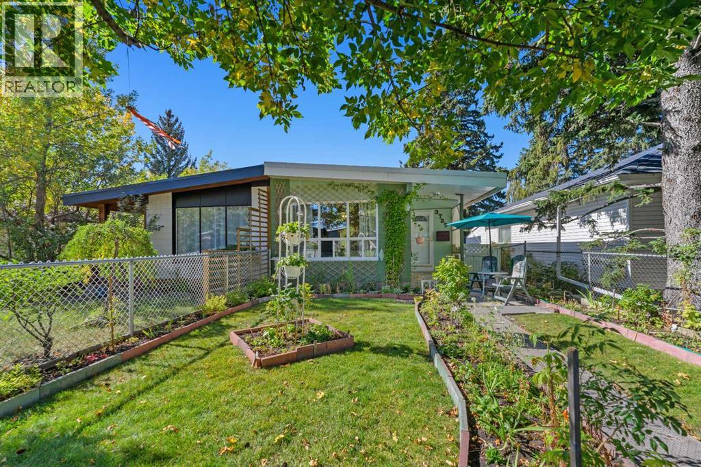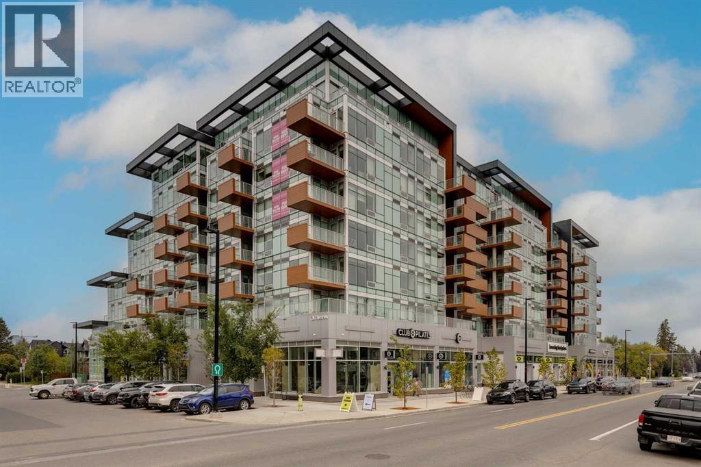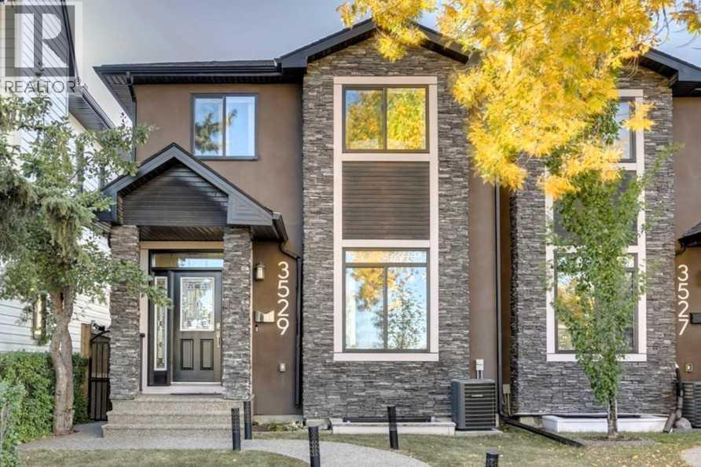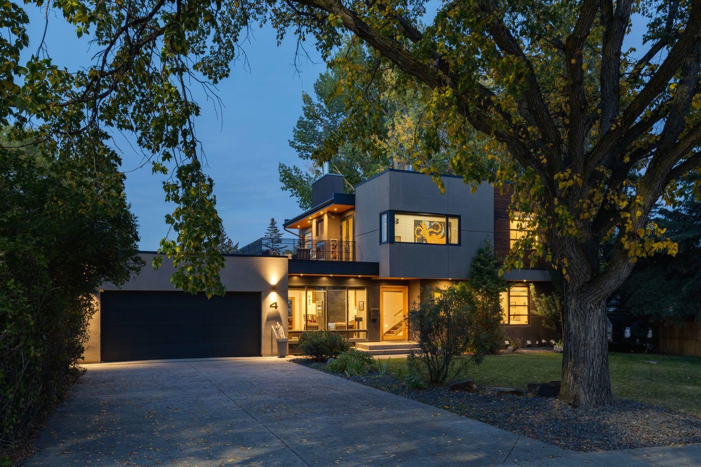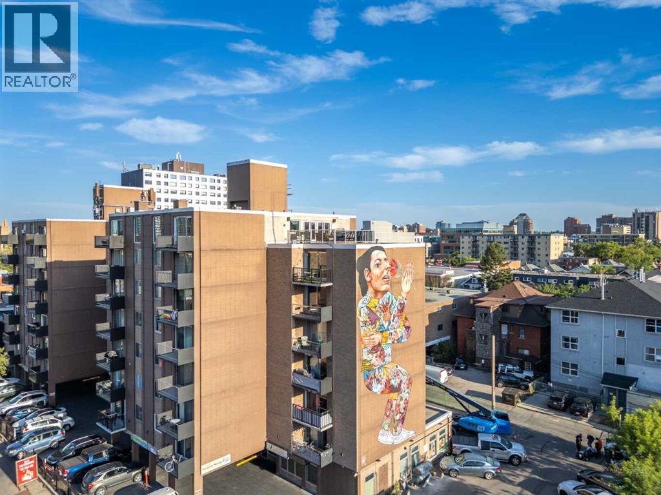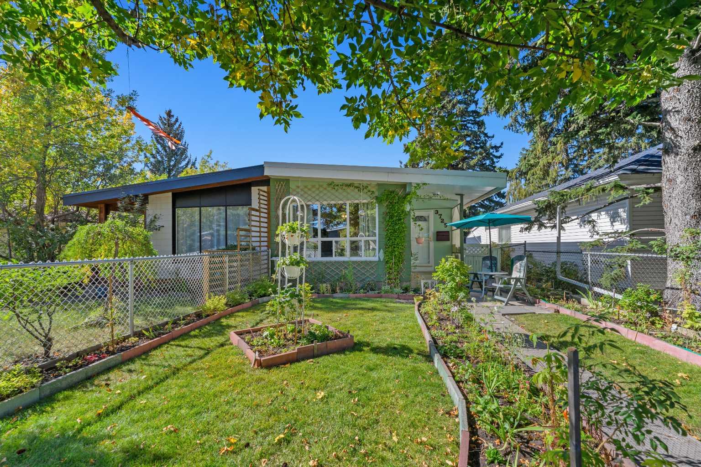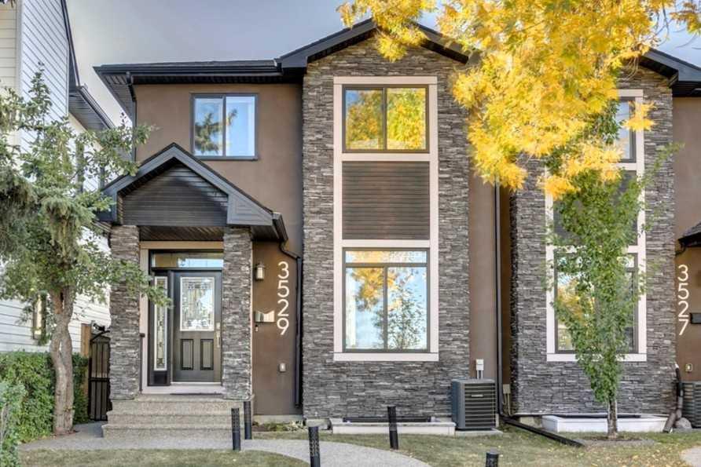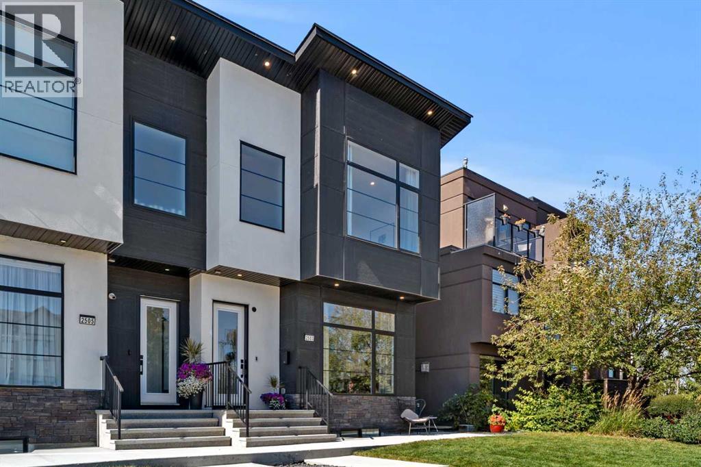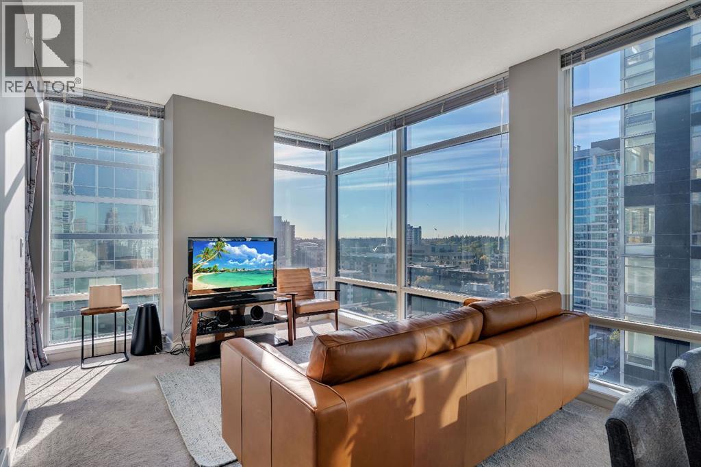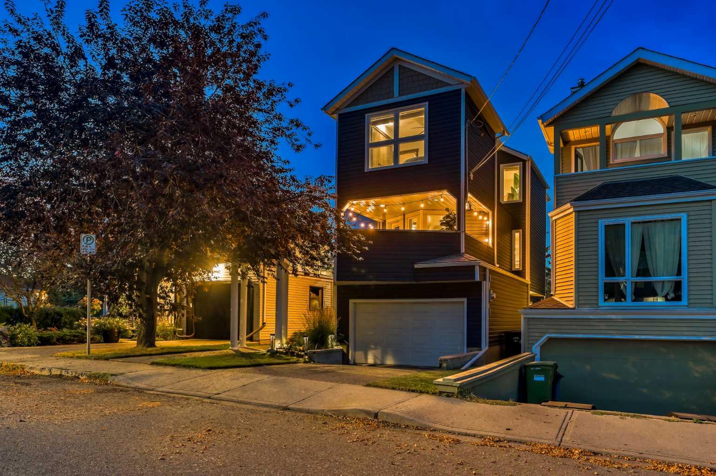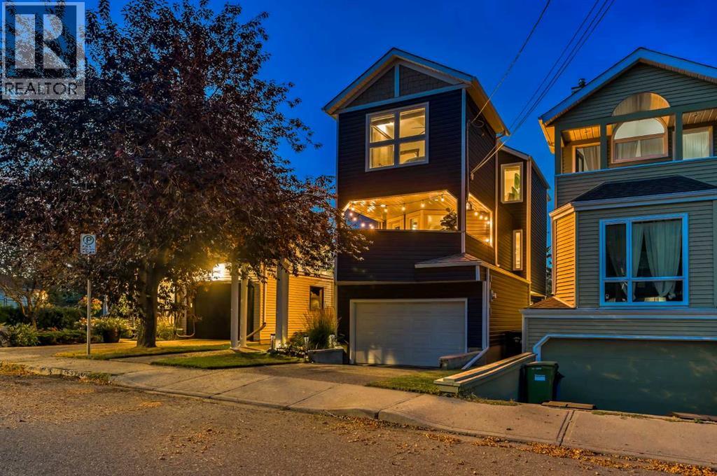
Highlights
Description
- Home value ($/Sqft)$371/Sqft
- Time on Housefulnew 2 hours
- Property typeSingle family
- Median school Score
- Year built1987
- Garage spaces1
- Mortgage payment
*** OPEN HOUSE SUNDAY SEPTEMBER 28th 2:30 - 4:30*** A Rare Gem at the Edge of Richmond – City Views, Character & Comfort!Tucked away on a quiet Avenue at the top of 21st Avenue SW, this truly unique home offers over 2,800 sq.ft. of beautifully finished living space in one of Calgary’s most sought-after inner-city communities. Perched in an elevated position with panoramic city skyline views, this charming 3+1 bedroom residence is surrounded by greenspace and just steps from tennis courts, pickleball, soccer fields, baseball diamonds, and an off-leash dog park.From the moment you arrive, you’ll notice the character and craftsmanship throughout. The welcoming main level boasts stunning hardwood floors, soaring ceilings, and tall windows that fill every room with natural light. A brand-new central A/C system ensures year-round comfort.The spacious living room features a wood-burning fireplace with gas starter, creating the perfect cozy focal point while offering views out to your lush backyard and the twinkling city lights beyond. Just a few steps up is the elegant dining area, highlighted by a chic chandelier—ideal for entertaining or quiet family dinners.The kitchen is a chef’s dream with granite countertops, a brand-new stainless steel fridge, classic white cabinetry, crown moulding, and stylish black and steel appliances. Step out to your covered deck for year-round grilling and dining—even on rainy evenings.Upstairs, the layout features three generous bedrooms, including a showstopping primary retreat with large windows that frame dramatic skyline views. A spacious double door closets and private 3-piece ensuite with Skylight complete the suite. A bright, open hallway with bridge-style architecture adds a unique and airy touch overlooking the kitchen below.The walkout lower level is smartly designed with an attached garage, powder room, a bright office, and a flex space perfect for a family room, media space, home business, or creative studio. This lev el flows directly to the landscaped backyard oasis—fully fenced with mature trees, perennial gardens, in-ground sprinklers, and incredible privacy that evokes a serene mountain getaway.There are multiple outdoor living spaces: a main-level deck for summer dinners, a cozy patio for lounging or stargazing, and tranquil gardens to enjoy. Whether you're hosting, relaxing, or working from home, this space is as versatile as it is inviting.The lower level also includes ample storage, a laundry room, and a flex bedroom/gym/rec room, ideal for guests or your fitness sanctuary.All of this is just 5 minutes to downtown Calgary, with quick access to transit, top-rated schools, shops, restaurants, and more! Excellent Value and Priced to Sell! Well below City Assessed value of $968,000! (id:63267)
Home overview
- Cooling Central air conditioning
- Heat type Forced air
- # total stories 3
- Construction materials Wood frame
- Fencing Fence
- # garage spaces 1
- # parking spaces 3
- Has garage (y/n) Yes
- # full baths 2
- # half baths 1
- # total bathrooms 3.0
- # of above grade bedrooms 3
- Flooring Carpeted, ceramic tile, hardwood
- Has fireplace (y/n) Yes
- Subdivision Richmond
- Lot desc Landscaped, lawn, underground sprinkler
- Lot dimensions 2949
- Lot size (acres) 0.069290414
- Building size 2369
- Listing # A2259445
- Property sub type Single family residence
- Status Active
- Family room 4.929m X 7.187m
Level: 2nd - Kitchen 4.877m X 4.749m
Level: 2nd - Dining room 4.368m X 4.852m
Level: 2nd - Bathroom (# of pieces - 4) 1.829m X 2.49m
Level: 3rd - Bedroom 3.176m X 3.252m
Level: 3rd - Bathroom (# of pieces - 3) 3.149m X 1.472m
Level: 3rd - Primary bedroom 4.977m X 3.862m
Level: 3rd - Bedroom 3.911m X 3.606m
Level: 3rd - Recreational room / games room 4.801m X 6.349m
Level: Basement - Laundry 2.49m X 4.825m
Level: Basement - Living room 4.929m X 5.715m
Level: Main - Bathroom (# of pieces - 2) 1.143m X 1.905m
Level: Main - Office 2.539m X 2.92m
Level: Main - Foyer 3.658m X 2.006m
Level: Main
- Listing source url Https://www.realtor.ca/real-estate/28913448/2014-21-avenue-sw-calgary-richmond
- Listing type identifier Idx

$-2,347
/ Month

