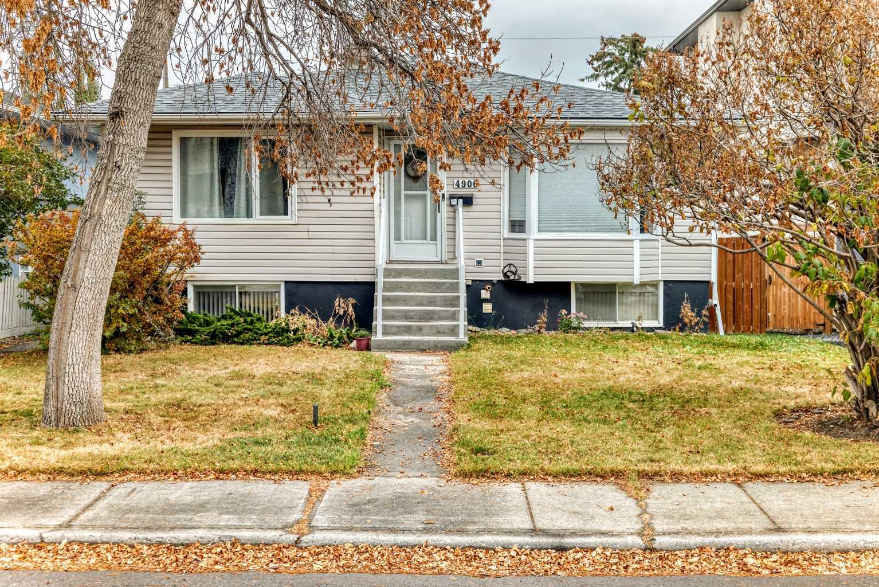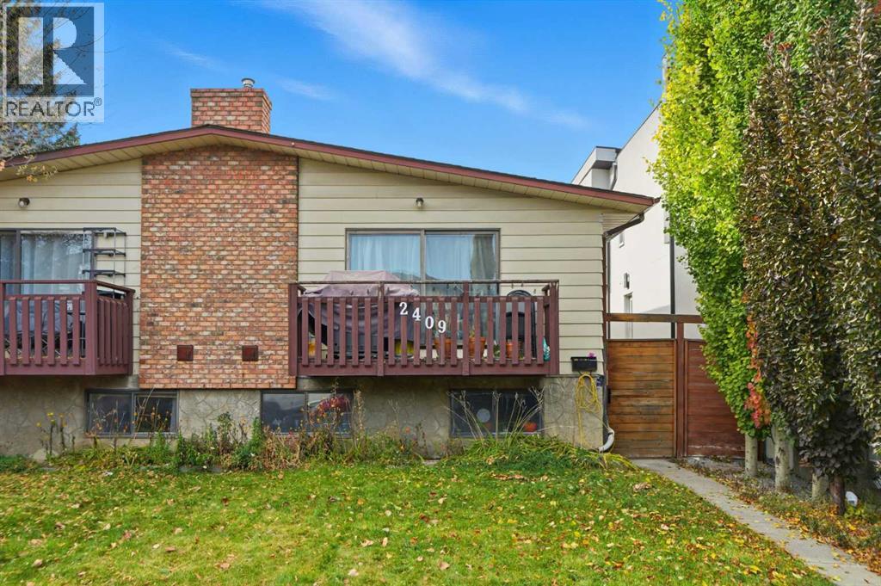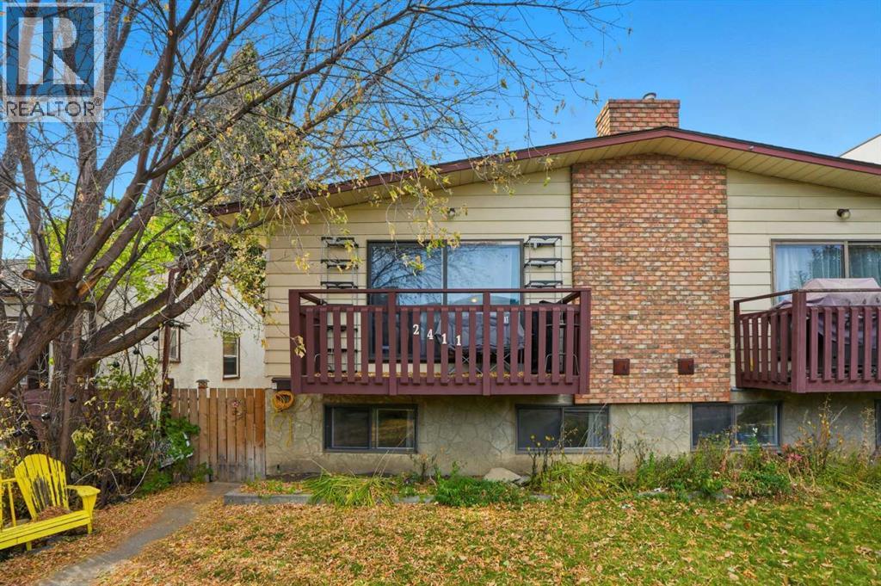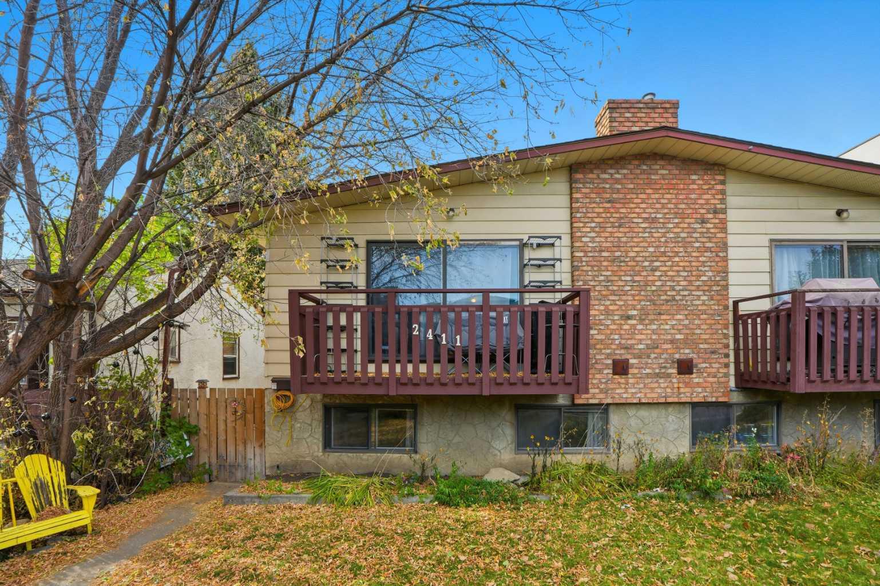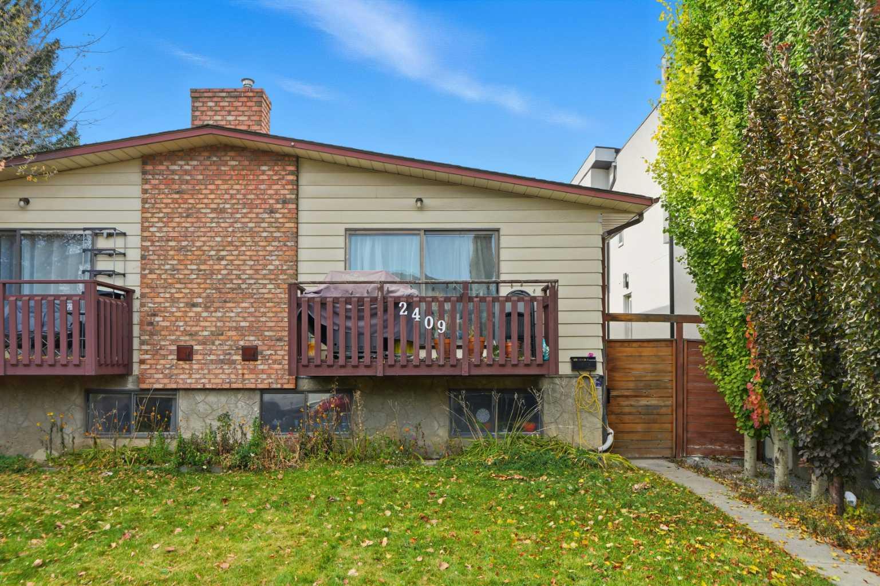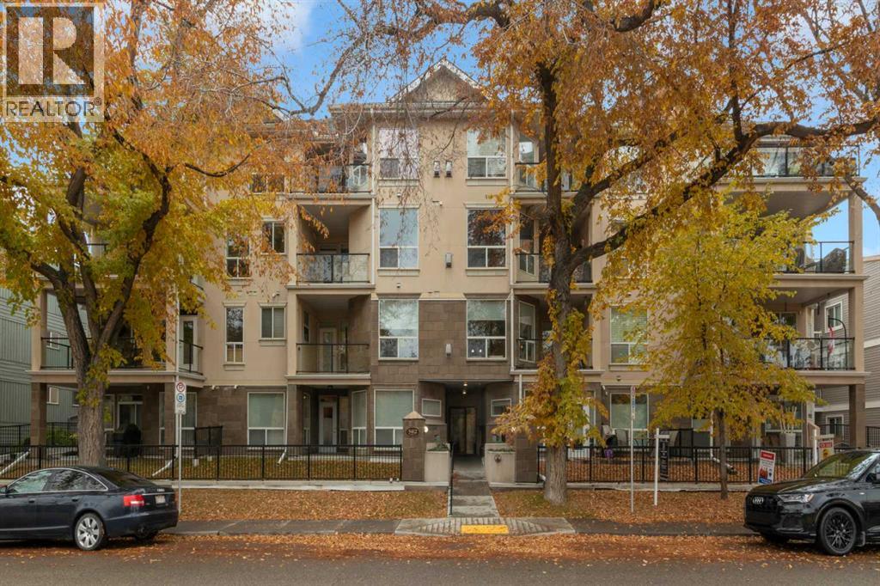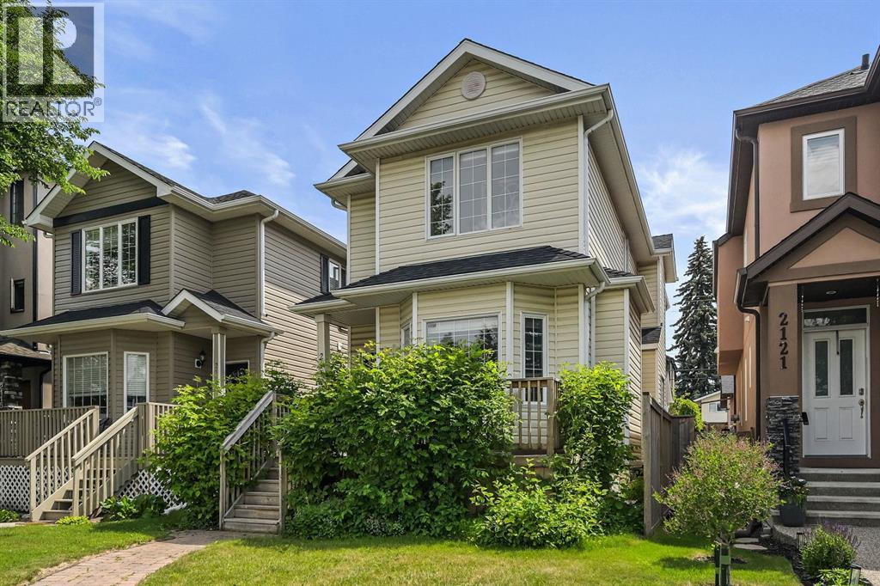
Highlights
Description
- Home value ($/Sqft)$453/Sqft
- Time on Housefulnew 7 days
- Property typeSingle family
- Median school Score
- Lot size2,756 Sqft
- Year built1998
- Garage spaces2
- Mortgage payment
One of the very best priced detached homes in the area! Enjoy the quick access to Calgary’s downtown, all the shoppes and amenities of 17th AVE, and walk to all the café’s, restaurants, shoppes and amenities of Marda Loop in just 10-15 minutes! Close to 2400sqft of developed space, this 5 bedroom, 3.5 bathroom home with detached double garage will get you into the inner city at a great price. The main floor features hardwood flooring, spacious kitchen with breakfast bar, gas range, eating nook and breakfast bar, living room with gas fireplace, and a front flex room that is perfect for home office or as a large dining area. The upper level has 3 bedrooms including a large primary with walk-in closet and full ensuite. The full lower level has 2 more bedrooms, full bath, rec room and storage. The private, south facing back yard is low maintenance and a great space to enjoy the sun and spend time with friends and family. A wonderful opportunity to own a detached home in a fantastic and sought after SW inner city community. (id:63267)
Home overview
- Cooling None
- Heat type Forced air
- # total stories 2
- Construction materials Wood frame
- Fencing Fence
- # garage spaces 2
- # parking spaces 2
- Has garage (y/n) Yes
- # full baths 3
- # half baths 1
- # total bathrooms 4.0
- # of above grade bedrooms 5
- Flooring Carpeted, hardwood
- Has fireplace (y/n) Yes
- Subdivision Richmond
- Lot dimensions 256
- Lot size (acres) 0.06325673
- Building size 1654
- Listing # A2264116
- Property sub type Single family residence
- Status Active
- Bedroom 3.834m X 3.252m
Level: Lower - Bathroom (# of pieces - 3) 1.905m X 1.804m
Level: Lower - Furnace 4.167m X 1.448m
Level: Lower - Family room 5.13m X 2.972m
Level: Lower - Bedroom 3.734m X 2.515m
Level: Lower - Kitchen 4.42m X 2.591m
Level: Main - Foyer 2.719m X 1.524m
Level: Main - Bathroom (# of pieces - 2) 1.5m X 1.372m
Level: Main - Living room 4.852m X 4.52m
Level: Main - Breakfast room 4.09m X 3.277m
Level: Main - Bedroom 3.481m X 3.1m
Level: Upper - Bedroom 3.53m X 2.667m
Level: Upper - Laundry 1.905m X 1.015m
Level: Upper - Other 1.244m X 1.143m
Level: Upper - Bathroom (# of pieces - 5) 2.667m X 1.829m
Level: Upper - Other 1.804m X 1.625m
Level: Upper - Primary bedroom 4.877m X 3.834m
Level: Upper - Bathroom (# of pieces - 4) 2.286m X 1.5m
Level: Upper
- Listing source url Https://www.realtor.ca/real-estate/28982749/2119-21-avenue-sw-calgary-richmond
- Listing type identifier Idx

$-1,997
/ Month

