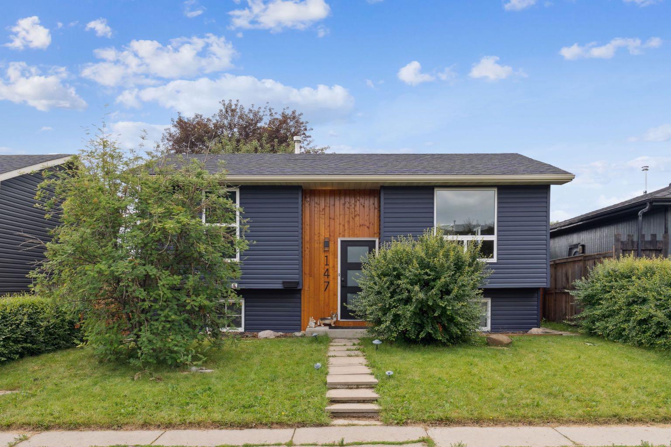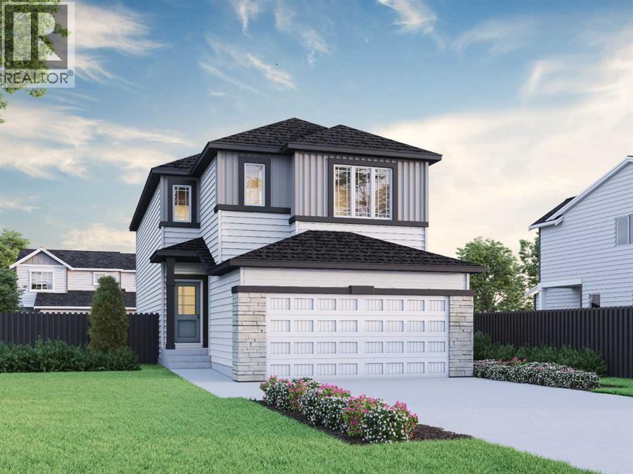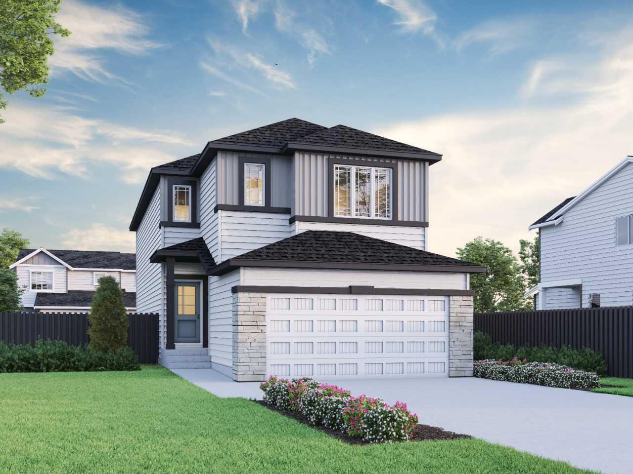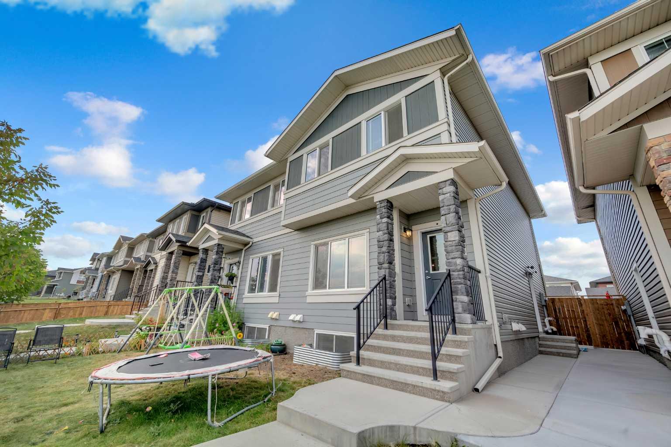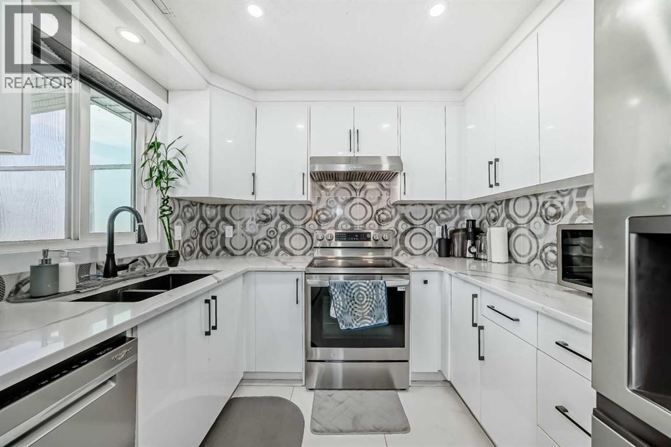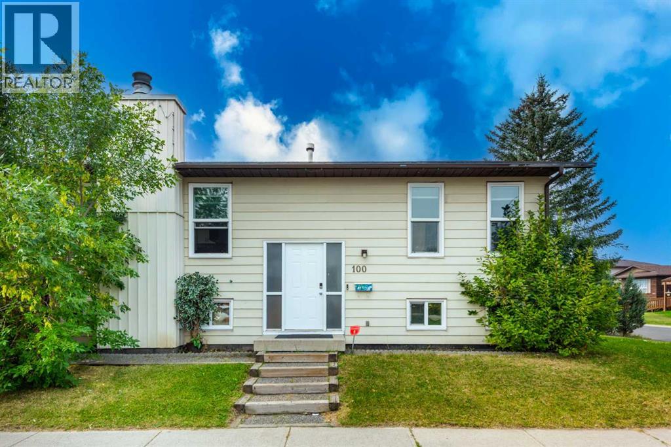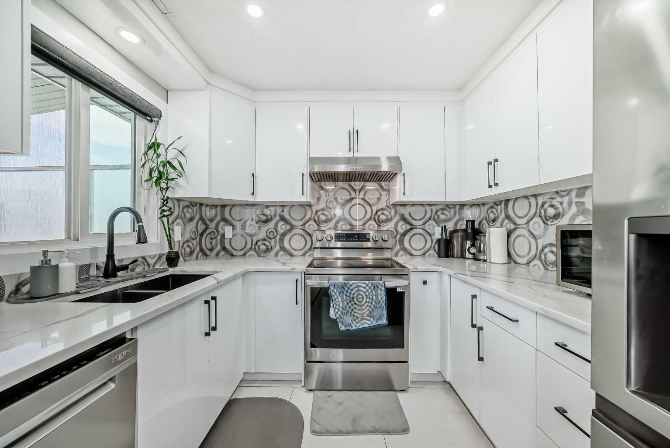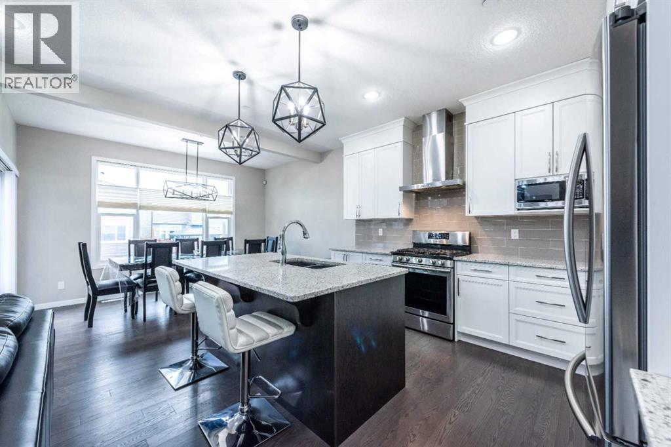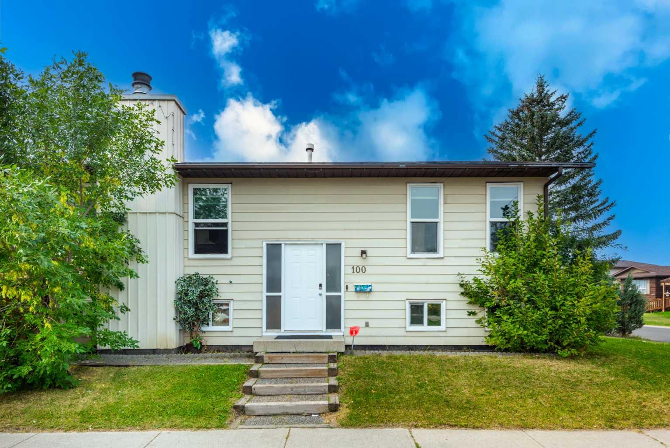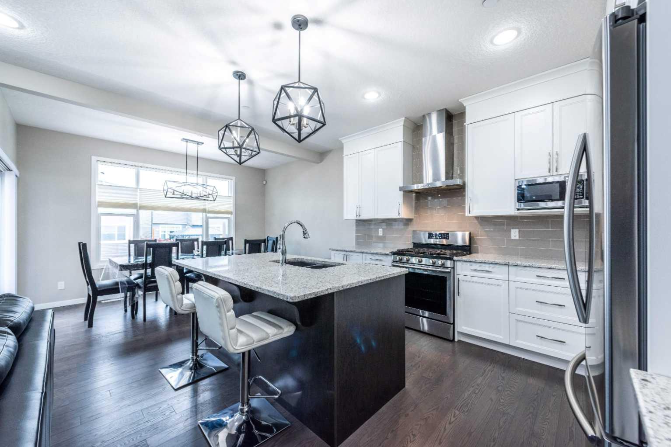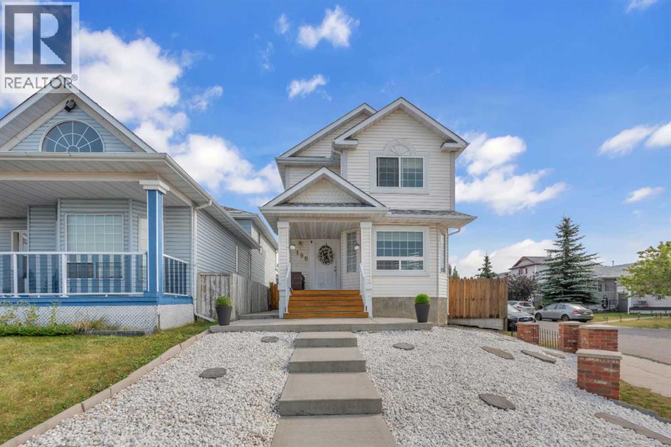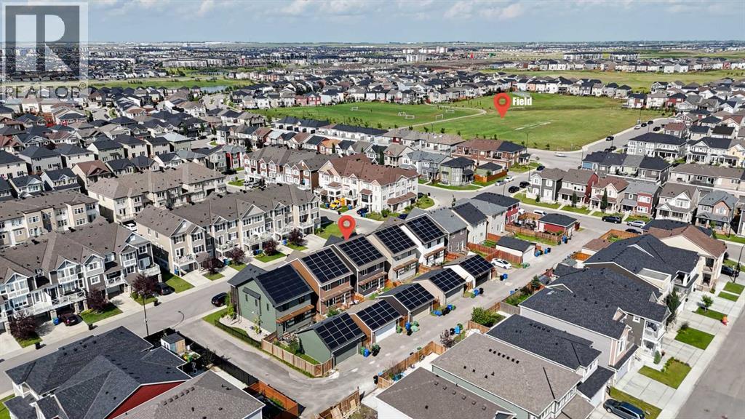
Highlights
Description
- Home value ($/Sqft)$386/Sqft
- Time on Houseful22 days
- Property typeSingle family
- Neighbourhood
- Median school Score
- Lot size2,680 Sqft
- Year built2015
- Garage spaces2
- Mortgage payment
Location Location Location! Welcome Home to this MOVE-IN READY SHOW STOPPER in the heart of CITYSCAPE! This impressive TWO-STOREY DREAM HOME by MATTAMY (IRIS A MODEL), 3 BED + 1 DEN | 3.5 BATH | DOUBLE GARAGE | FULLY FINISHED BASEMENT| NET-ZERO ENERGY SOLAR PANELS, combines thoughtful design with cutting-edge sustainability. Conveniently located 8 MIN TO THE AIRPORT, close to CROSS IRON Mall, Serene WALKING/BIKING PATHS, CITYSCAPE SQUARE with plenty of newer Amenities, BUS STOPS, and with easy access to METIS and STONEY TRAIL. This Incredible Dream Home with an (ARCHITECTURAL MEASUREMENT) of 1704 SQ.FT. approx. showcases innovative ECO-FRIENDLY TECHNOLOGY, SOLAR-VOLTAIC PANELS on both the HOME AND GARAGE, to maintain ENERGY EFFICIENCY— helping you SAVINGS ON YOUR UTILITY BILLS and a healthier living environment. Step inside through the front porch to the main foyer, the Modern OPEN Concept FLOOR PLAN is filled with ABUNDANT OF NATURAL LIGHT complemented by soaring HIGH 9-FT CEILINGS, elegant ENGINEERED HARDWOOD FLOORING, CUSTOM-MADE WINDOW COVERINGS, POT LIGHTING THROUGHOUT, SOUNDPROOF WALLS, a SPACE COOLING/HEATING SYSTEM, UPGRADED WIDER STAIRCASE, 8FT DOORS, BUILT-IN PANTRY, and of course, the DOUBLE DETACHED GARAGE. The Chef's GOURMET KITCHEN is well designed for both function and style with Soft-Closing Cabinets featuring BUILT-IN LED LIGHTS, an OVERSIZED KITCHEN ISLAND WITH SEATING, stunning QUARTZ COUNTERTOPS, and a mix of PENDANT and POT LIGHTING. UPGRADED STAINLESS STEEL APPLIANCES. Enjoy a bright LIVING ROOM and spacious DINING ROOM, perfect for entertaining or family gatherings. The 2-PIECE HALF BATH, convenient MUDROOM, well designed PANTRY, Oversized storage closet besides an additional Mirrored sliding doors leading towards the hallway. The UPPER level features luxurious PRIMARY BEDROOM with PRIVATE BALCONY to enjoy your morning Coffee with breath-taking view, Walk-in closet and a Spa-like 4-piece ENSUITE. Two GENEROUSLY SIZED BEDROOMS, another 4-PIEC E BATHROOM, and a conveniently located LAUNDRY ROOM with built-in shelves complete this floor. The FULLY DEVELOPED BASEMENT is ready for both entertainment and comfort— featuring a WET BAR with GRANITE COUNTER-TOP, stylish BACKSPLASH, a spacious REC/LIVING ROOM with Home THEATRE Space & BUILT-IN SPEAKERS, additional GUEST ROOM or HOME OFFICE SPACE, a FULL 4-PIECE BATHROOM, plenty OF EXTRA STORAGE, a UTILITY ROOM, and FUTURE POTENTIAL for SEPARATE ENTRANCE and a 4TH BEDROOM. Enjoy your own private fully landscaped and fenced backyard Oasis. Additional Updates: New Front facing*** ROOF, New Gutters and One side of the Siding*** are replaced for the (House & Garage) in August 2025***. This is a perfect home offering MODERN LIVING with ENERGY SMART FEATURES and unbeatable convenience. DON’T MISS OUT on the opportunity to make this your DREAM HOME — book your private showing with your favourite Realtor Today! (id:63267)
Home overview
- Cooling See remarks
- Heat source Electric, solar
- Heat type Heat pump
- # total stories 2
- Construction materials Wood frame
- Fencing Not fenced
- # garage spaces 2
- # parking spaces 2
- Has garage (y/n) Yes
- # full baths 3
- # half baths 1
- # total bathrooms 4.0
- # of above grade bedrooms 4
- Flooring Carpeted, ceramic tile, hardwood, laminate
- Subdivision Cityscape
- Directions 1448893
- Lot dimensions 249
- Lot size (acres) 0.06152706
- Building size 1683
- Listing # A2250357
- Property sub type Single family residence
- Status Active
- Furnace 2.972m X 3.505m
Level: Basement - Bathroom (# of pieces - 4) 2.972m X 1.576m
Level: Basement - Other 2.006m X 3.353m
Level: Basement - Bedroom 2.667m X 2.438m
Level: Basement - Recreational room / games room 5.105m X 9.906m
Level: Basement - Dining room 3.328m X 3.758m
Level: Main - Living room 4.496m X 4.267m
Level: Main - Kitchen 4.825m X 4.877m
Level: Main - Bathroom (# of pieces - 2) 1.5m X 1.372m
Level: Main - Bedroom 3.301m X 3.834m
Level: Upper - Laundry 1.853m X 1.881m
Level: Upper - Bedroom 3.1m X 3.072m
Level: Upper - Bathroom (# of pieces - 4) 3.328m X 1.829m
Level: Upper - Bathroom (# of pieces - 4) 3.328m X 1.652m
Level: Upper - Primary bedroom 3.301m X 4.319m
Level: Upper
- Listing source url Https://www.realtor.ca/real-estate/28774583/21-cityscape-avenue-ne-calgary-cityscape
- Listing type identifier Idx

$-1,733
/ Month

