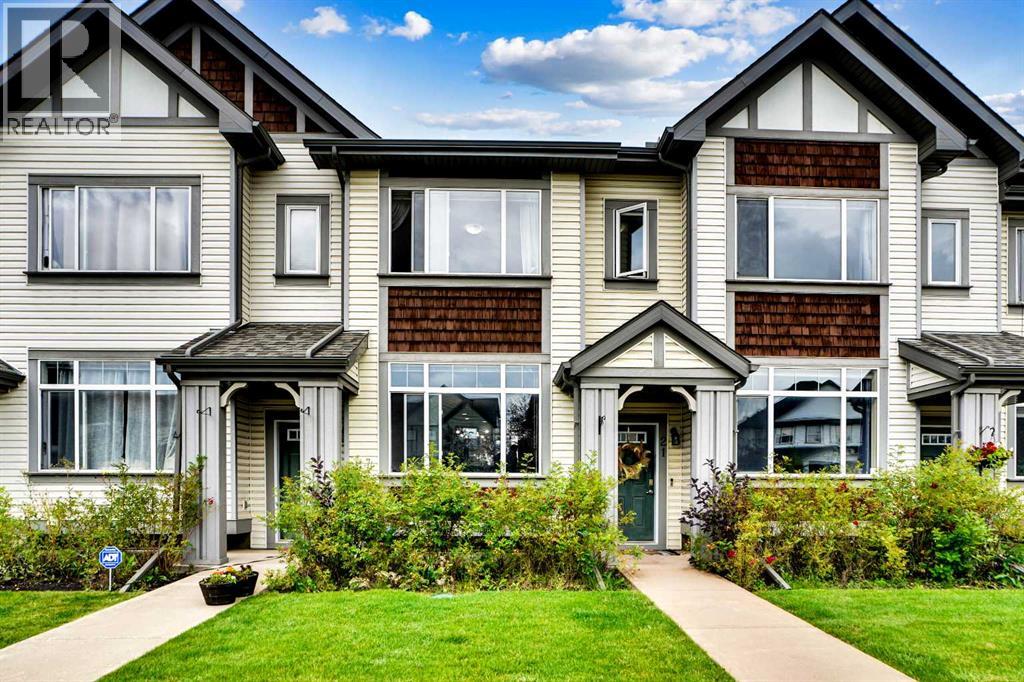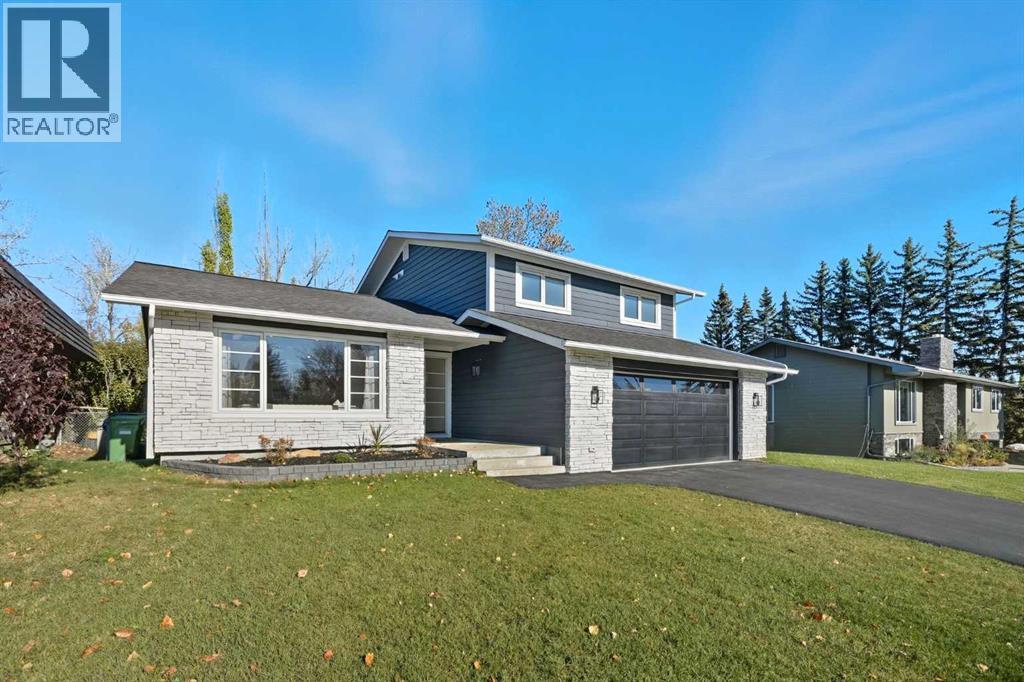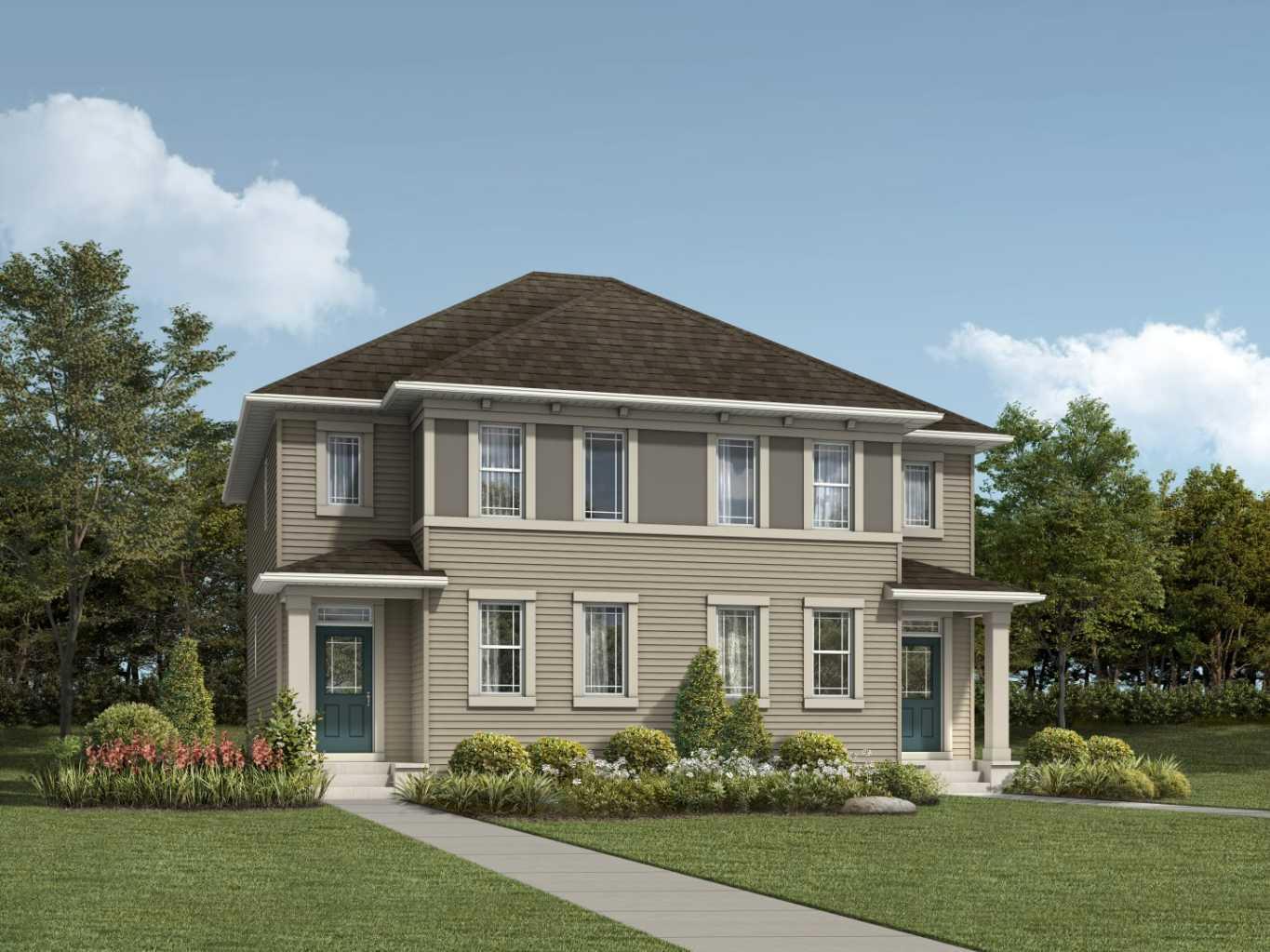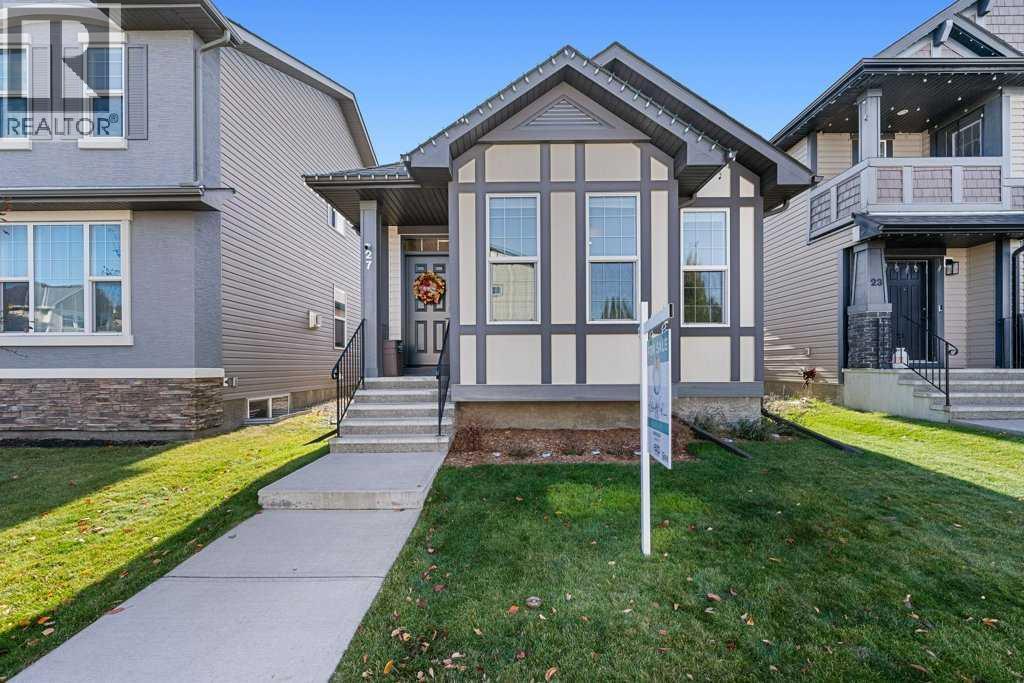- Houseful
- AB
- Calgary
- Copperfield
- 21 Copperpond Rd SE

Highlights
Description
- Home value ($/Sqft)$273/Sqft
- Time on Houseful75 days
- Property typeSingle family
- Neighbourhood
- Median school Score
- Year built2010
- Mortgage payment
Welcome to 21 Copperpond Road. This home has been meticulously kept and maintained. Boasting an open concept floor plan, laminate flooring, and beautiful granite countertops. Upstairs you will find 2 huge bedrooms, one having a private ensuite bathroom, and both boasting walk in closets of their own. Outside provides plenty of space for 2 cars to be parked on the garage pad. The unfinished basement provides extra space for storage or possibilites for much more. This townhome complex is located and close to all levels of schools, public transportation, South Campus Hospital, shopping, restaurants and major roads, Stoney & Deerfoot Trail. This is absolutely the best unit currently available at Copperfield Chalet. Definitely a must see to make it your next HOME (id:63267)
Home overview
- Cooling None
- Heat source Natural gas
- Heat type Forced air
- # total stories 2
- Construction materials Wood frame
- Fencing Not fenced
- # parking spaces 2
- # full baths 2
- # half baths 1
- # total bathrooms 3.0
- # of above grade bedrooms 2
- Flooring Carpeted, laminate
- Community features Pets allowed
- Subdivision Copperfield
- Lot desc Landscaped, lawn
- Lot size (acres) 0.0
- Building size 1391
- Listing # A2246397
- Property sub type Single family residence
- Status Active
- Storage 0.966m X 2.109m
Level: Basement - Foyer 1.728m X 1.32m
Level: Main - Living room 3.53m X 4.596m
Level: Main - Dining room 4.039m X 3.353m
Level: Main - Bathroom (# of pieces - 2) 1.728m X 1.676m
Level: Main - Other 1.881m X 1.119m
Level: Main - Kitchen 3.377m X 3.658m
Level: Main - Other 1.753m X 2.463m
Level: Upper - Other 1.753m X 2.768m
Level: Upper - Bathroom (# of pieces - 3) 2.49m X 1.829m
Level: Upper - Laundry 1.396m X 1.524m
Level: Upper - Bathroom (# of pieces - 4) 2.49m X 1.524m
Level: Upper - Primary bedroom 3.734m X 4.243m
Level: Upper - Bedroom 3.633m X 3.581m
Level: Upper
- Listing source url Https://www.realtor.ca/real-estate/28699151/21-copperpond-road-se-calgary-copperfield
- Listing type identifier Idx

$-655
/ Month












