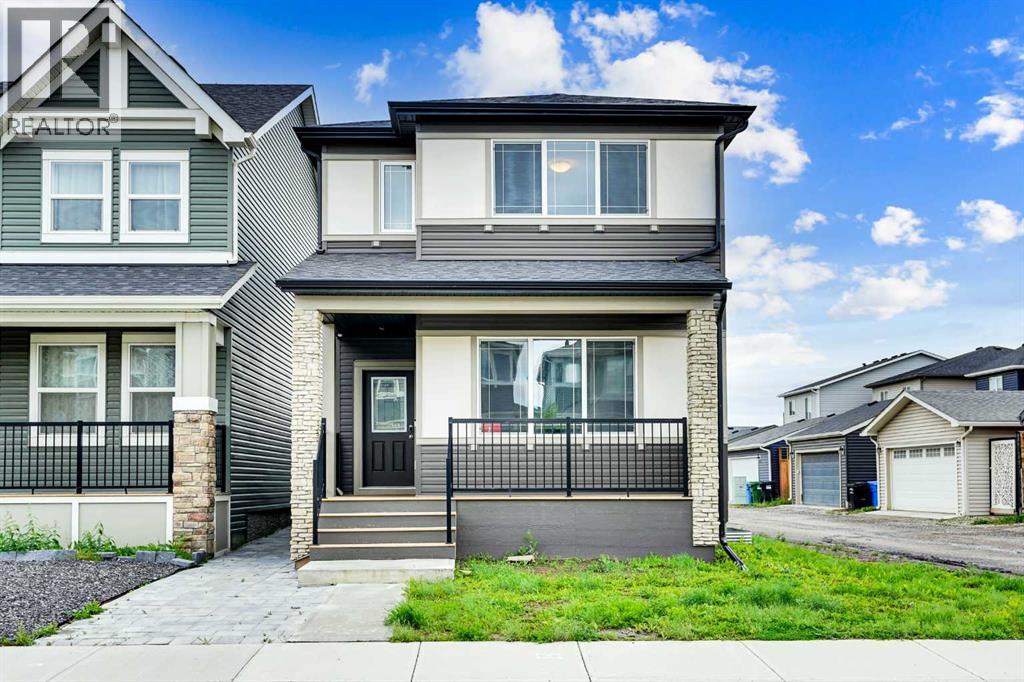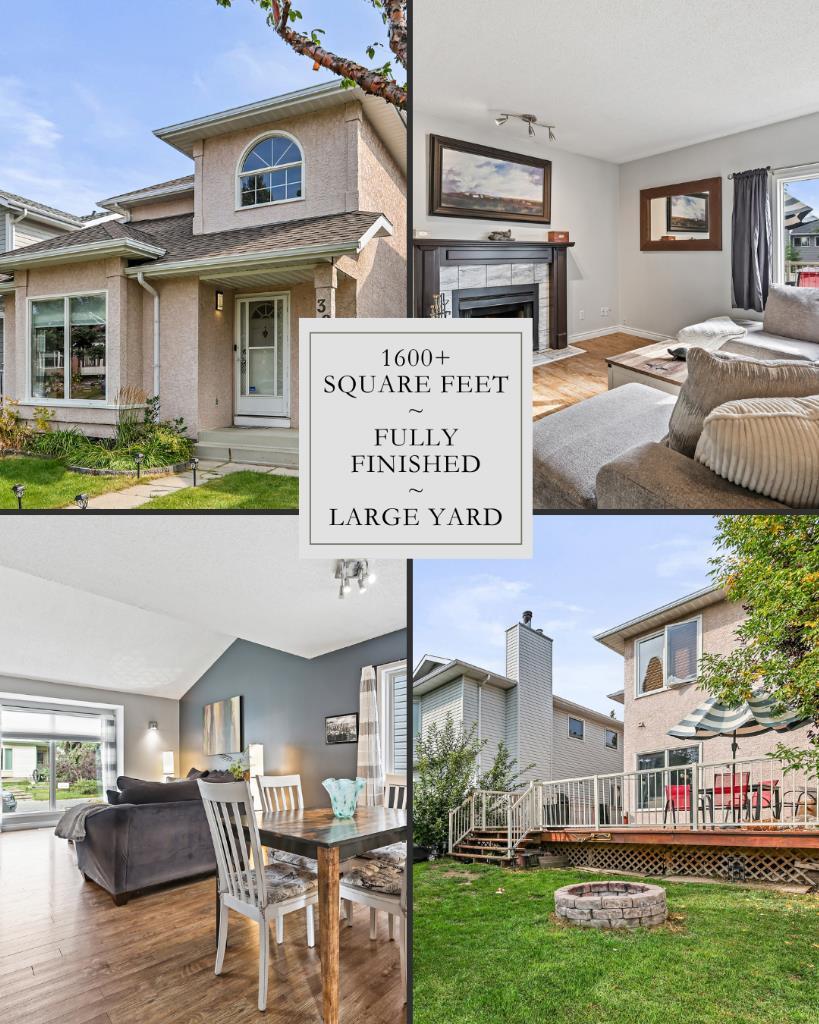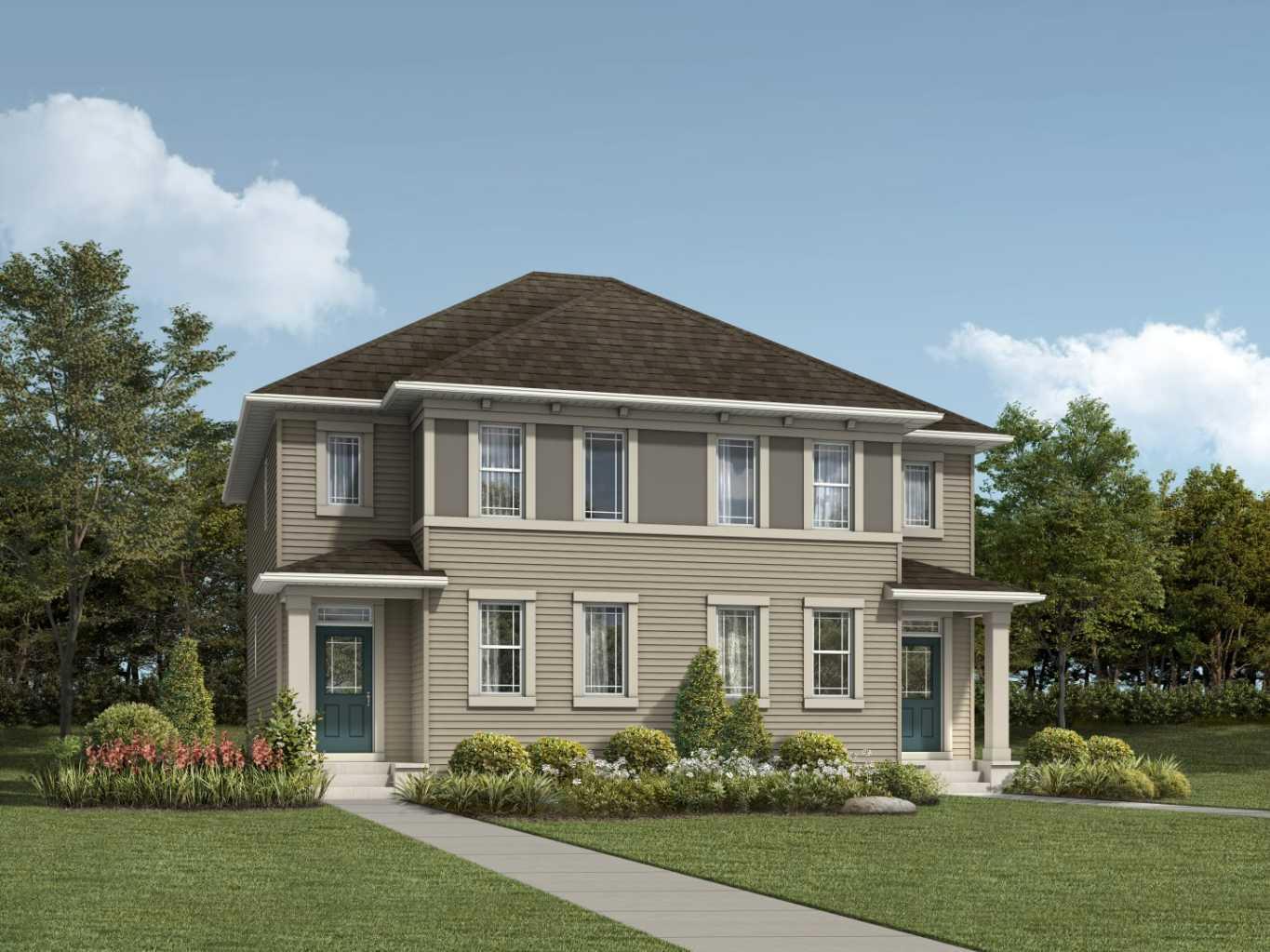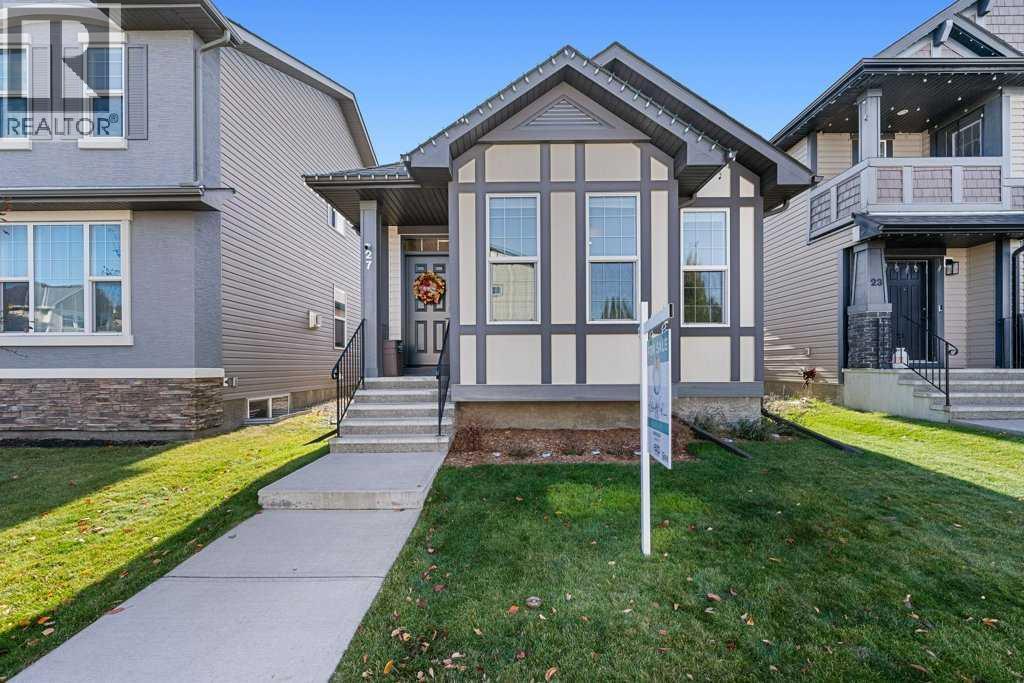
Highlights
This home is
33%
Time on Houseful
55 Days
School rated
7.3/10
Calgary
-3.2%
Description
- Home value ($/Sqft)$384/Sqft
- Time on Houseful55 days
- Property typeSingle family
- Neighbourhood
- Median school Score
- Lot size3,886 Sqft
- Year built2022
- Garage spaces2
- Mortgage payment
LEGAL SUITE IN THE BASEMENT ! THIS GORGEOUS HOME IS IN GREAT LOCATION OF LEGACY SE , FULLY DEVELOPED TWO-STOREY HOME WITH LEGAL SUITE, DOUBLE DETACHED GARAGE, CORNER LOT, MAIN FLOOR HAS NICE LIVING ROOM, ONE BEDROOM AND FULL BATH, BEAUTIFUL KITCHEN , UPPER FLOOR HAS THREE GOOD SIZE BEDROOMS, BONUS ROOM, BASEMENT WITH SEPERATE ENTRANCE HAS 1 BEDROOM LEGAL SUITE, SEPERATE LAUNDRY FACILITIES FOR UP AND DOWN. THIS BEAUTIFUL HOME IS SITUATED ON WIDER CORNER LOT, OPEN FLOOR PLAN , CARPET FREE HOME, HIGH END FINISHINGS AND MUCH MORE. A MUST SEE ! VACANT FOR IMMEDIATE POSSESSION. (id:63267)
Home overview
Amenities / Utilities
- Cooling None
- Heat source Natural gas
- Heat type Forced air
Exterior
- # total stories 2
- Construction materials Wood frame
- Fencing Not fenced
- # garage spaces 2
- # parking spaces 2
- Has garage (y/n) Yes
Interior
- # full baths 4
- # total bathrooms 4.0
- # of above grade bedrooms 5
- Flooring Vinyl plank
Location
- Subdivision Legacy
Lot/ Land Details
- Lot dimensions 361
Overview
- Lot size (acres) 0.089201875
- Building size 1953
- Listing # A2251436
- Property sub type Single family residence
- Status Active
Rooms Information
metric
- Furnace 2.515m X 4.749m
Level: Basement - Family room 3.786m X 3.1m
Level: Basement - Storage 1.576m X 2.234m
Level: Basement - Dining room 2.768m X 2.338m
Level: Basement - Bathroom (# of pieces - 4) 1.5m X 2.566m
Level: Basement - Bedroom 3.277m X 5.157m
Level: Basement - Kitchen 2.438m X 3.481m
Level: Basement - Foyer 1.625m X 1.804m
Level: Main - Living room 4.624m X 3.481m
Level: Main - Bathroom (# of pieces - 3) 2.438m X 1.5m
Level: Main - Pantry 1.5m X 2.21m
Level: Main - Kitchen 3.786m X 3.938m
Level: Main - Bedroom 4.292m X 3.072m
Level: Main - Dining room 4.039m X 2.871m
Level: Main - Bedroom 2.871m X 4.319m
Level: Upper - Bathroom (# of pieces - 4) 1.524m X 4.243m
Level: Upper - Laundry 1.676m X 1.524m
Level: Upper - Bonus room 4.039m X 4.115m
Level: Upper - Bedroom 2.844m X 4.319m
Level: Upper - Bathroom (# of pieces - 4) 2.819m X 1.5m
Level: Upper
SOA_HOUSEKEEPING_ATTRS
- Listing source url Https://www.realtor.ca/real-estate/28776058/21-legacy-glen-place-se-calgary-legacy
- Listing type identifier Idx
The Home Overview listing data and Property Description above are provided by the Canadian Real Estate Association (CREA). All other information is provided by Houseful and its affiliates.

Lock your rate with RBC pre-approval
Mortgage rate is for illustrative purposes only. Please check RBC.com/mortgages for the current mortgage rates
$-2,000
/ Month25 Years fixed, 20% down payment, % interest
$
$
$
%
$
%

Schedule a viewing
No obligation or purchase necessary, cancel at any time












