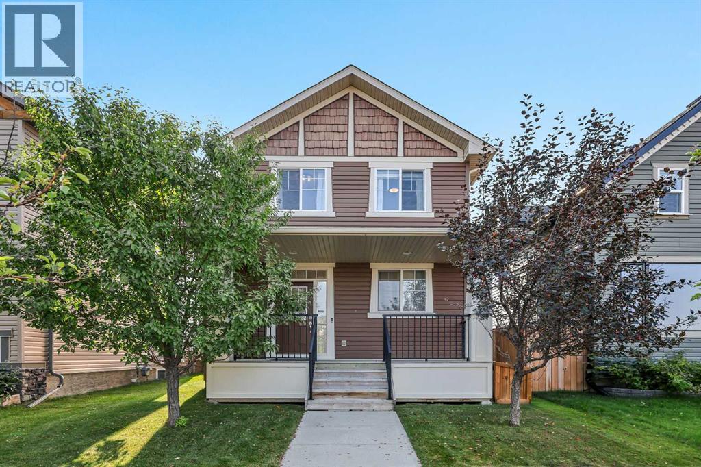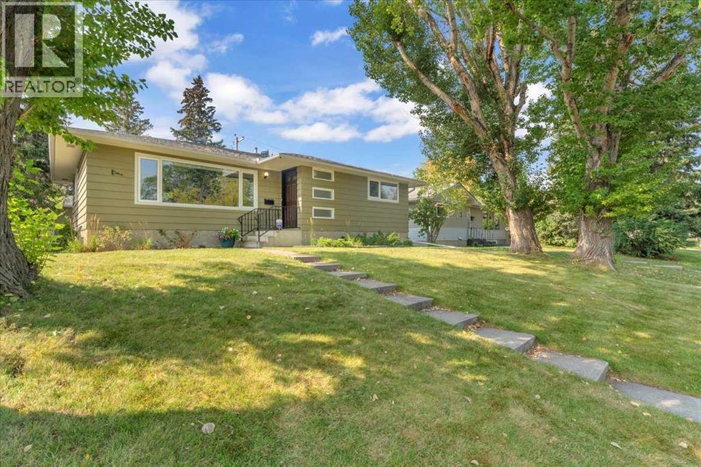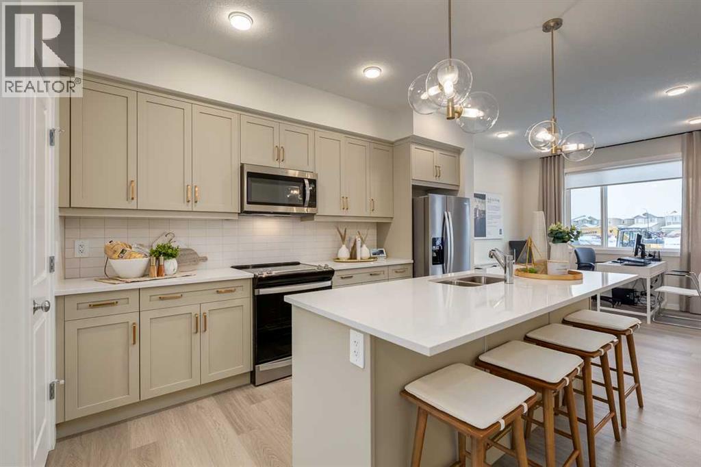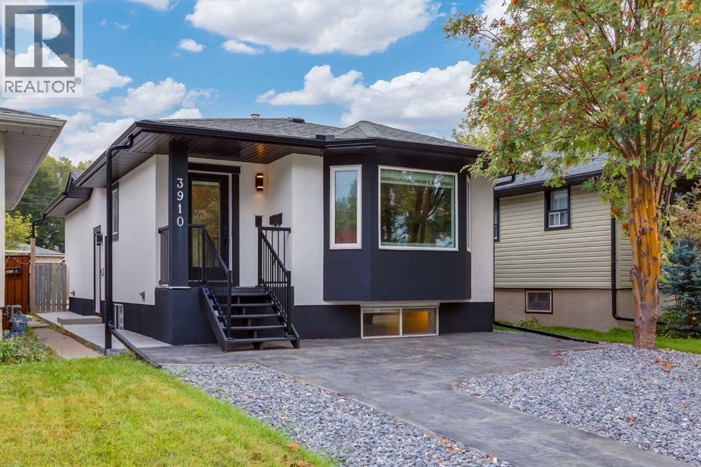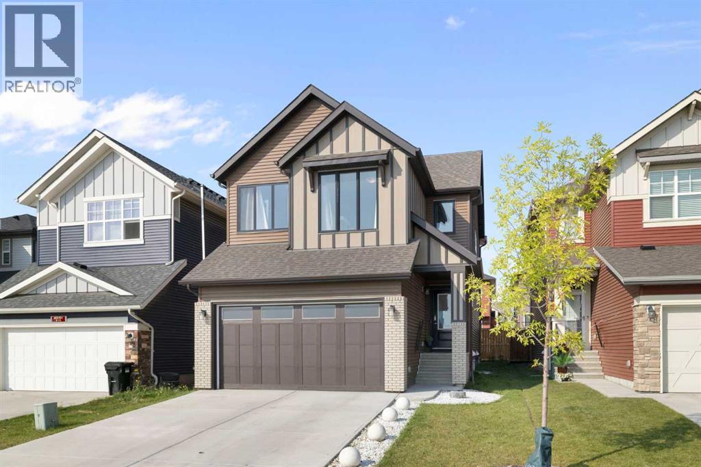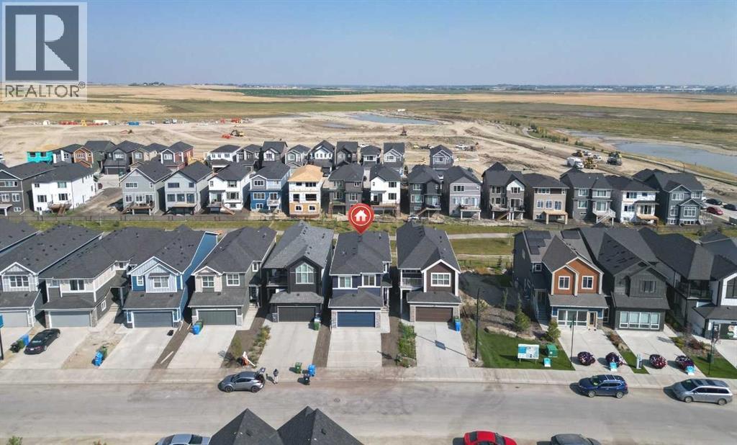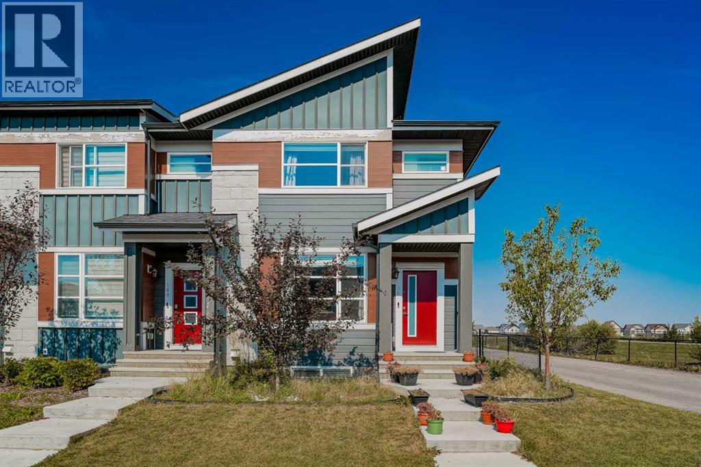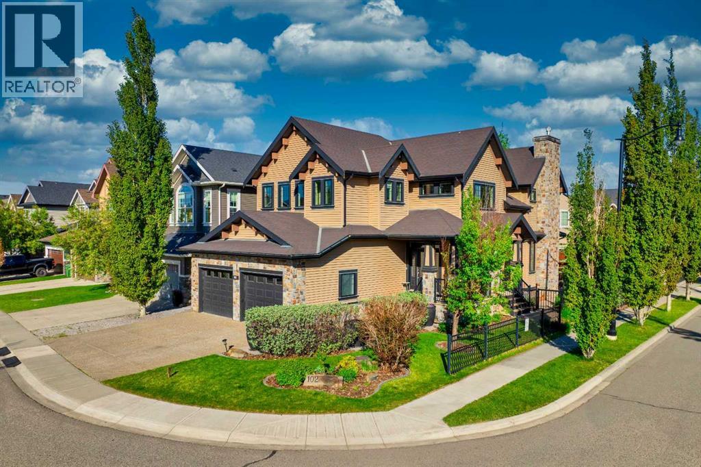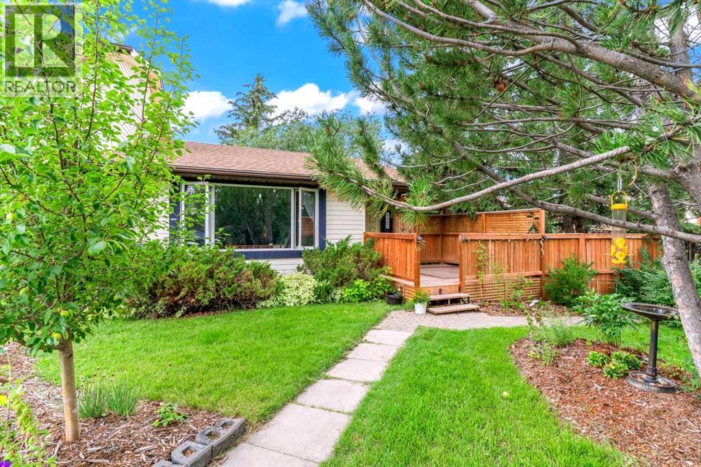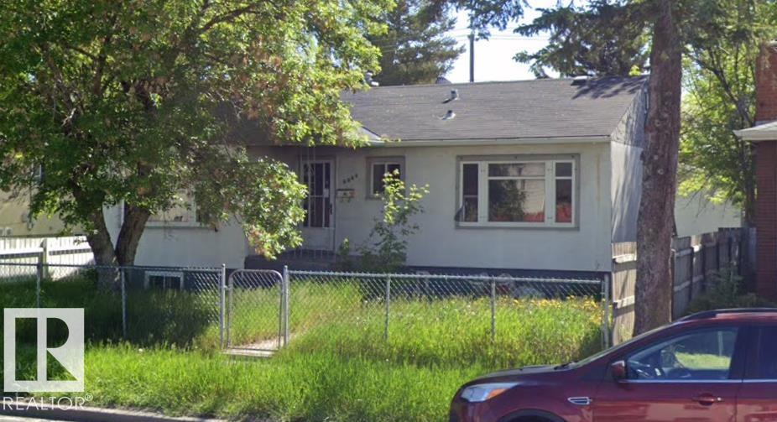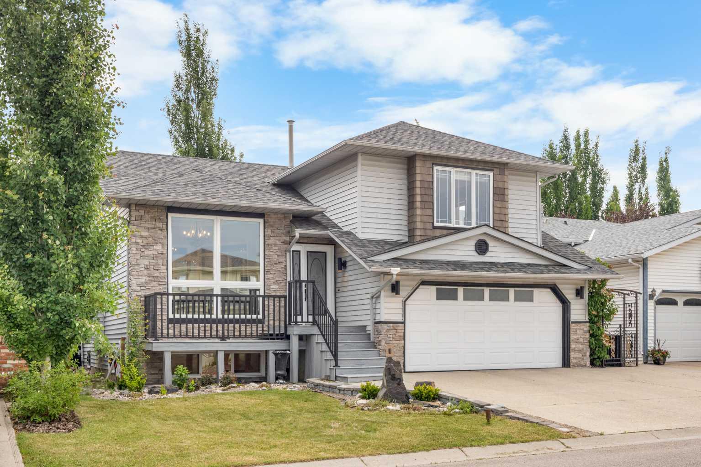- Houseful
- AB
- Calgary
- Livingston
- 21 Lucas Cv NW
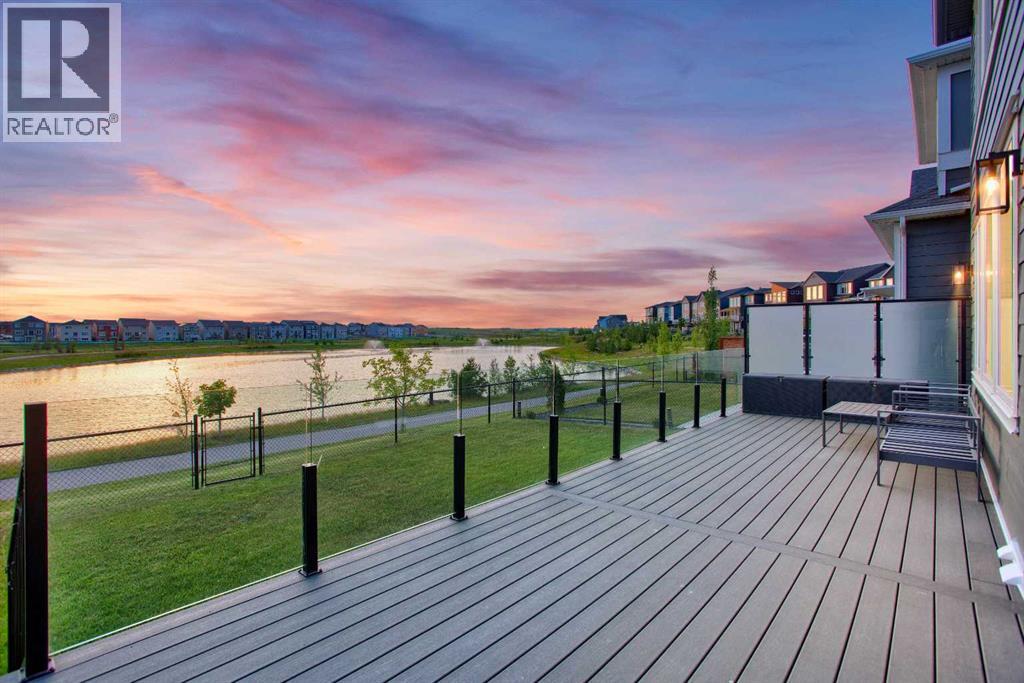
Highlights
Description
- Home value ($/Sqft)$373/Sqft
- Time on Housefulnew 3 hours
- Property typeSingle family
- Neighbourhood
- Median school Score
- Lot size4,747 Sqft
- Year built2021
- Garage spaces2
- Mortgage payment
Explore the video tour of this exceptional luxury home!3,205 SQFT | Backs Onto Pond | West Facing backyard | Hardie Board Siding | Full-Width Composite Deck | $100K+ in UpgradesBuilt by Morrison Homes Estate Collection, this stunning estate in NW Livingston offers premium design, high-end craftsmanship, and a rare 3-bedroom, 3-full-bath upper level ideal for families or multi-generational living.Backing directly onto the pond with a west-facing backyard, this home features durable Iron Grey Hardie board siding, a full-width composite deck with frameless topless glass railings, and striking open-to-below architecture that floods the main floor with natural light.Inside, over $100,000 in luxury upgrades elevate every detail from the chef-inspired kitchen with walk-through pantry and coffee nook to the refined finishes throughout.Located just steps from the 35,000 sq ft Livingston Hub, enjoy access to a skating rink, gym, splash park, and future LRT station. This home delivers the perfect blend of luxury, lifestyle, and long-term value. (id:63267)
Home overview
- Cooling Central air conditioning
- Heat type Forced air
- # total stories 2
- Fencing Fence
- # garage spaces 2
- # parking spaces 4
- Has garage (y/n) Yes
- # full baths 3
- # half baths 1
- # total bathrooms 4.0
- # of above grade bedrooms 3
- Flooring Carpeted, ceramic tile, vinyl, wood
- Has fireplace (y/n) Yes
- Subdivision Livingston
- View View
- Directions 2139894
- Lot dimensions 441
- Lot size (acres) 0.10896961
- Building size 3206
- Listing # A2253197
- Property sub type Single family residence
- Status Active
- Kitchen 6.072m X 5.767m
Level: Main - Bathroom (# of pieces - 2) 1.652m X 1.524m
Level: Main - Foyer 4.724m X 1.6m
Level: Main - Other 1.829m X 1.777m
Level: Main - Office 3.633m X 3.024m
Level: Main - Dining room 4.749m X 4.395m
Level: Main - Pantry 3.405m X 1.853m
Level: Main - Living room 4.877m X 4.852m
Level: Main - Bedroom 3.481m X 3.024m
Level: Upper - Bedroom 4.243m X 4.039m
Level: Upper - Laundry 3.709m X 2.033m
Level: Upper - Family room 4.7m X 4.267m
Level: Upper - Primary bedroom 5.767m X 4.243m
Level: Upper - Bathroom (# of pieces - 4) 3.758m X 1.5m
Level: Upper - Bathroom (# of pieces - 5) 4.444m X 2.844m
Level: Upper - Bathroom (# of pieces - 4) 2.996m X 1.5m
Level: Upper - Other 4.014m X 2.338m
Level: Upper
- Listing source url Https://www.realtor.ca/real-estate/28847581/21-lucas-cove-nw-calgary-livingston
- Listing type identifier Idx

$-3,187
/ Month

